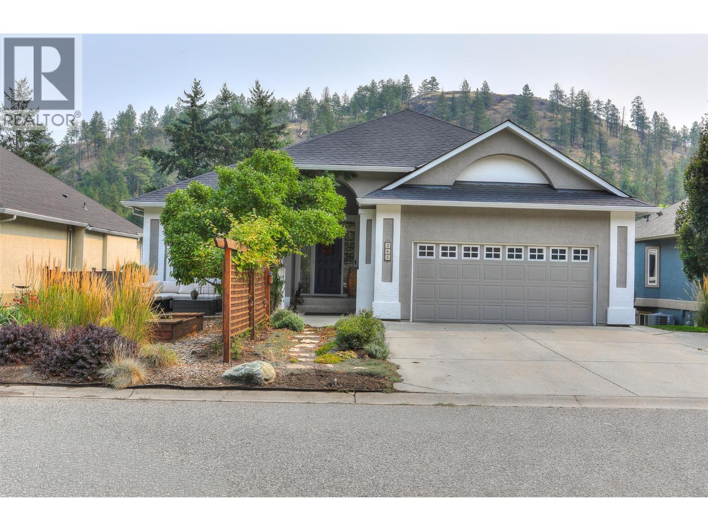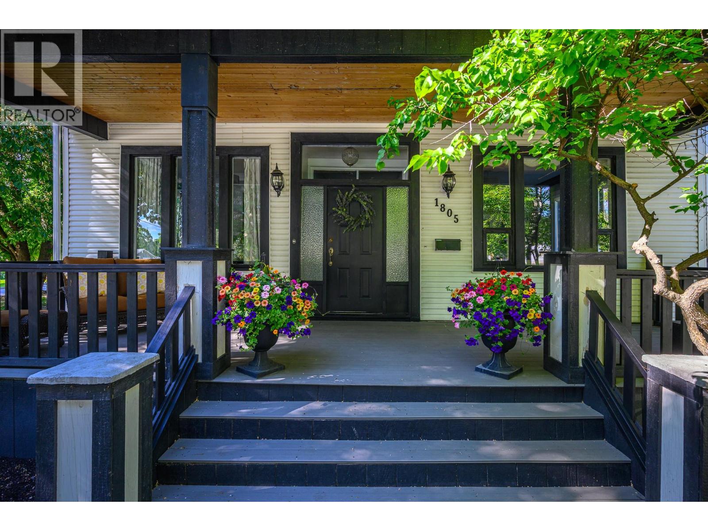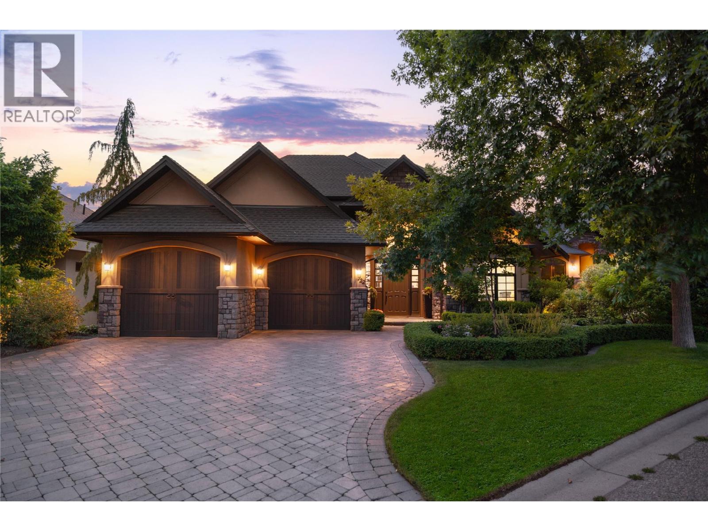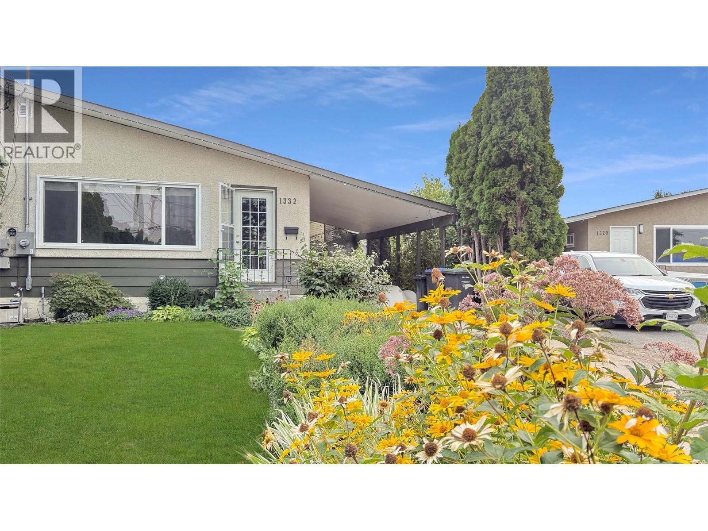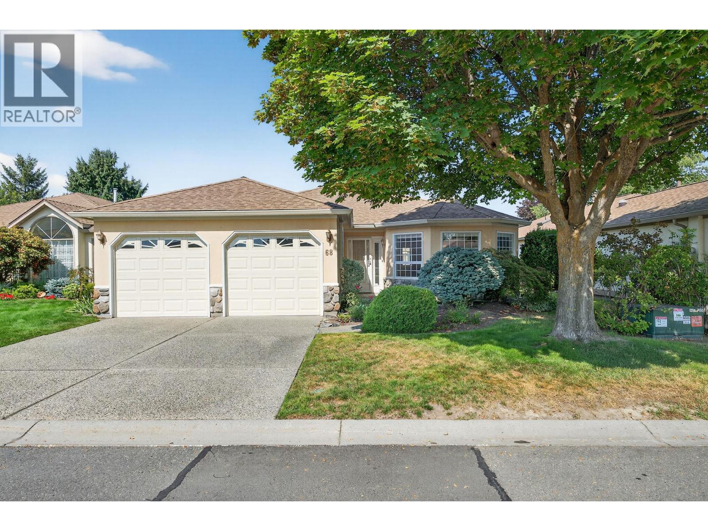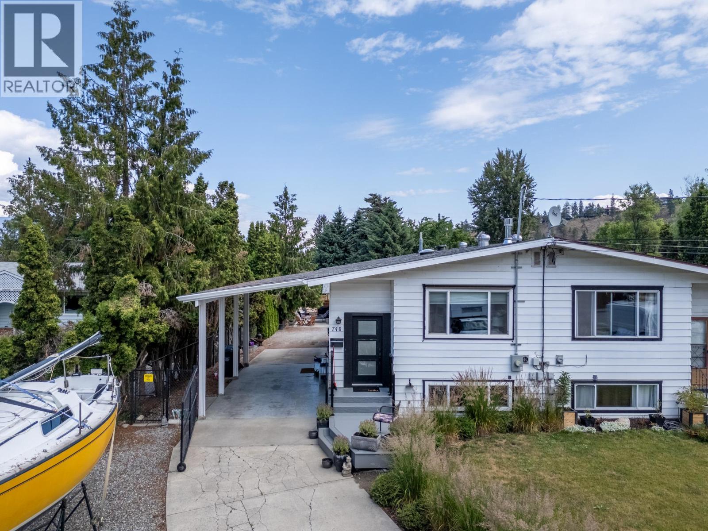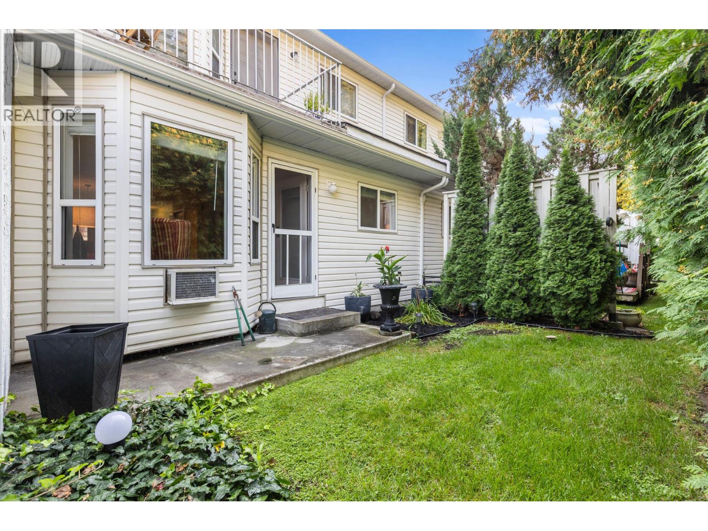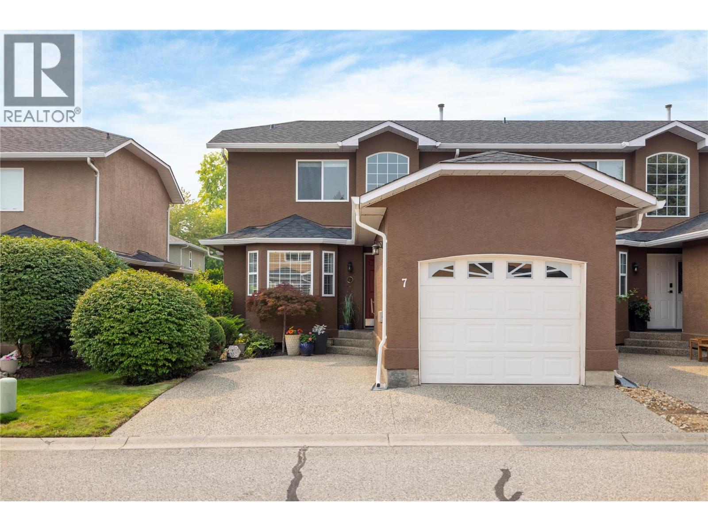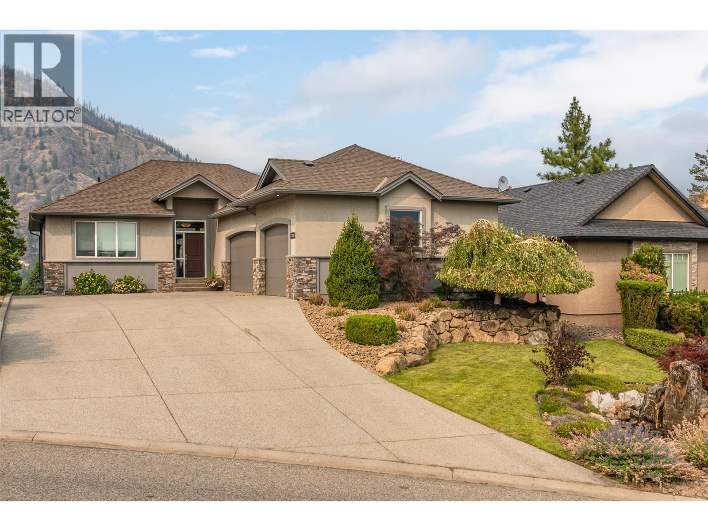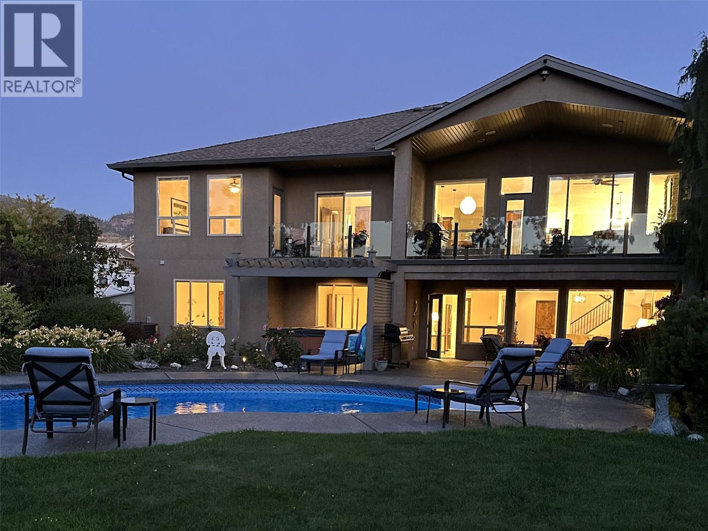- Houseful
- BC
- Kelowna
- Mine Hill South
- 1505 Tanemura Cres
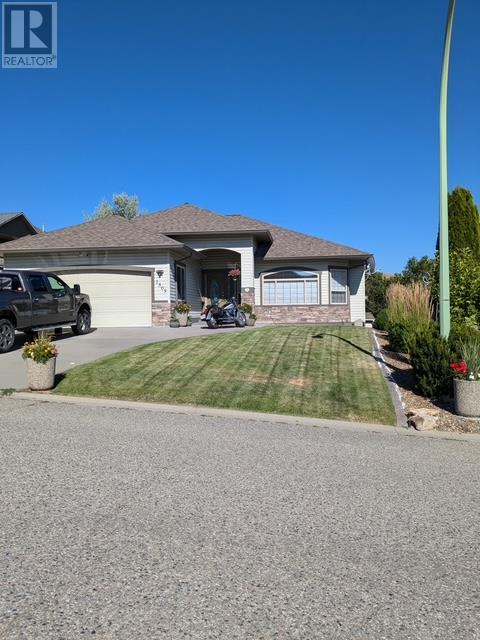
Highlights
Description
- Home value ($/Sqft)$373/Sqft
- Time on Houseful209 days
- Property typeSingle family
- StyleRanch
- Neighbourhood
- Median school Score
- Lot size6,534 Sqft
- Year built2006
- Garage spaces2
- Mortgage payment
Meticulously kept family home priced to sell featuring 5 bedrooms on a quiet street. The family friendly neighbourhood is close to all amenities. Open concept family living on main level with large living room open to the bright kitchen and dining room. Kitchen has stainless steel appliances and a functional island with seating. The built in entertainment wall in living room features gas fireplace. Nice sized deck off kitchen is gas BBQ ready and overlooks the flat back yard. Main floor has 3 bedrooms including the spacious master suite. Lower level has 2 more bedrooms and large family room with walk out access to the fully fenced back yard with room for kids and also large planter beds. Very easy to suite if extra income or multi family situation was needed. (id:63267)
Home overview
- Cooling Central air conditioning
- Heat type Forced air, see remarks
- Sewer/ septic Municipal sewage system
- # total stories 2
- Roof Unknown
- Fencing Fence
- # garage spaces 2
- # parking spaces 2
- Has garage (y/n) Yes
- # full baths 3
- # total bathrooms 3.0
- # of above grade bedrooms 5
- Flooring Ceramic tile, hardwood
- Has fireplace (y/n) Yes
- Community features Family oriented, pets allowed
- Subdivision Black mountain
- View Mountain view
- Zoning description Unknown
- Lot desc Landscaped, underground sprinkler
- Lot dimensions 0.15
- Lot size (acres) 0.15
- Building size 2675
- Listing # 10334315
- Property sub type Single family residence
- Status Active
- Bathroom (# of pieces - 3) 2.337m X 2.87m
Level: Lower - Utility 4.42m X 3.988m
Level: Lower - Bedroom 4.674m X 5.334m
Level: Lower - Other 1.549m X 3.15m
Level: Lower - Bedroom 4.496m X 3.734m
Level: Lower - Recreational room 7.722m X 4.75m
Level: Lower - Bedroom 3.251m X 2.718m
Level: Main - Other 1.473m X 1.448m
Level: Main - Laundry 1.676m X 1.549m
Level: Main - Primary bedroom 4.394m X 3.581m
Level: Main - Ensuite bathroom (# of pieces - 3) 1.473m X 2.388m
Level: Main - Bedroom 3.226m X 2.692m
Level: Main - Bathroom (# of pieces - 3) 1.473m X 2.311m
Level: Main - Kitchen 2.642m X 5.41m
Level: Main - Dining room 3.556m X 4.826m
Level: Main - Foyer 1.778m X 3.429m
Level: Main - Living room 4.724m X 5.486m
Level: Main
- Listing source url Https://www.realtor.ca/real-estate/27907212/1505-tanemura-crescent-kelowna-black-mountain
- Listing type identifier Idx

$-2,664
/ Month

