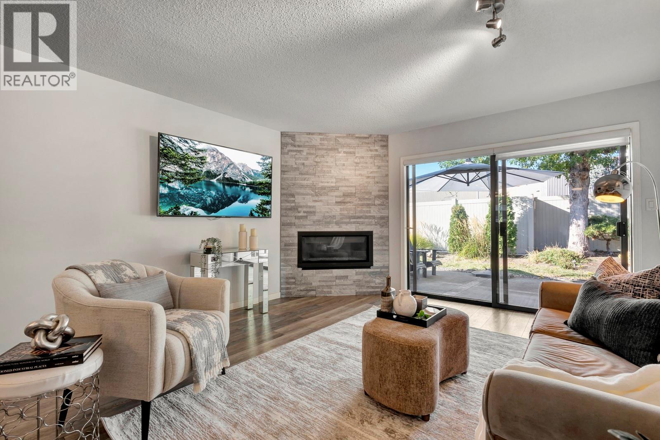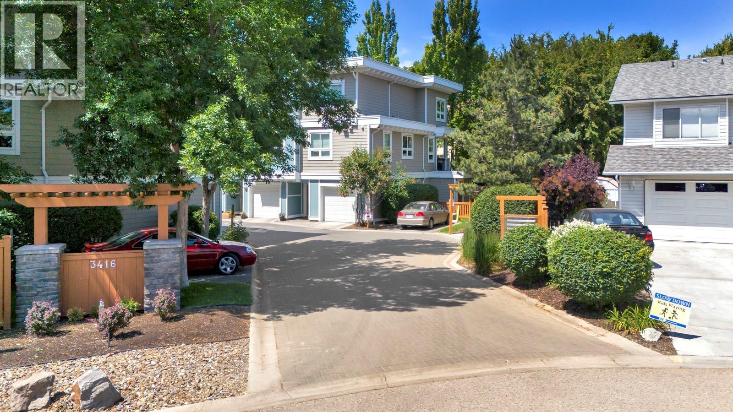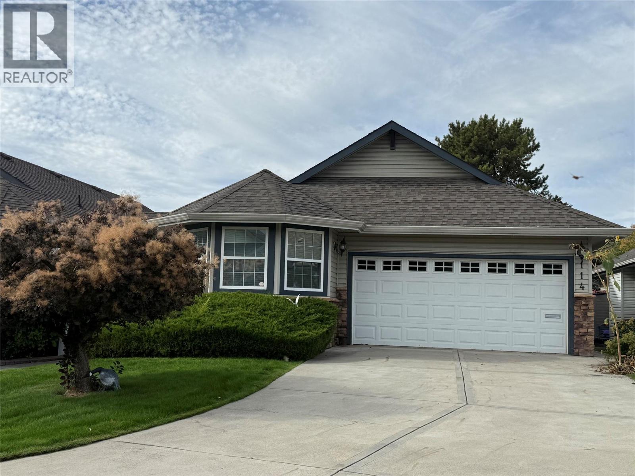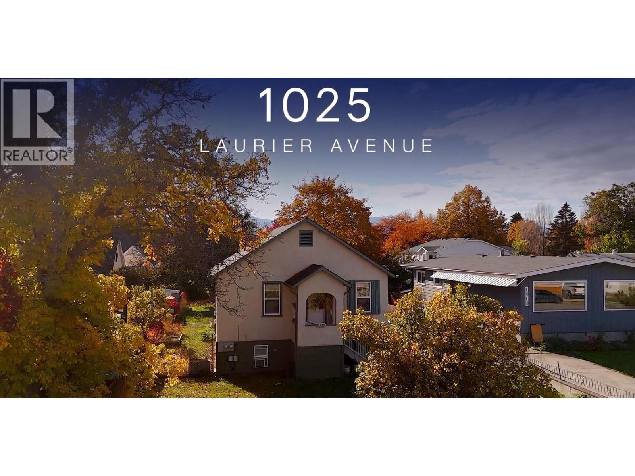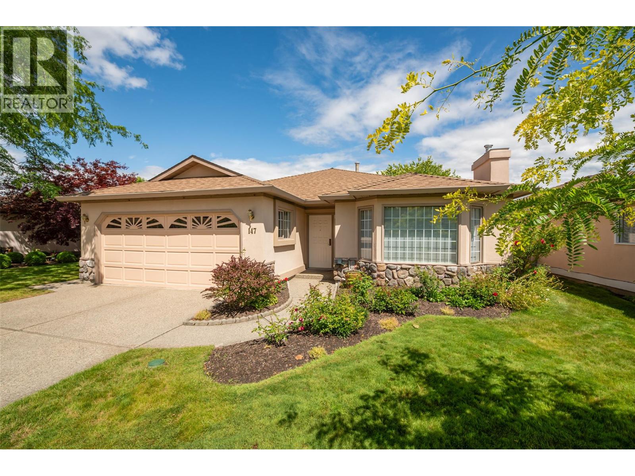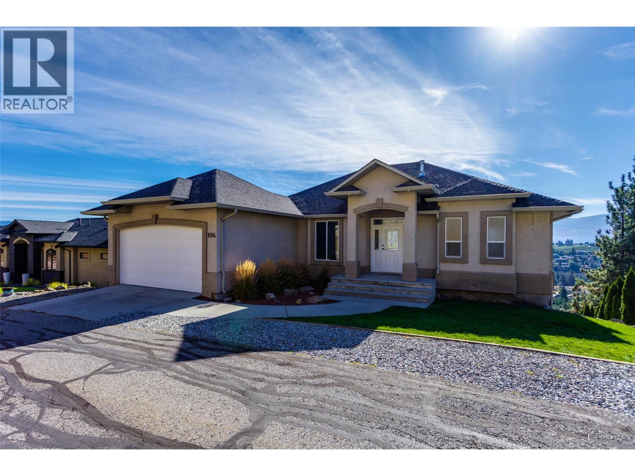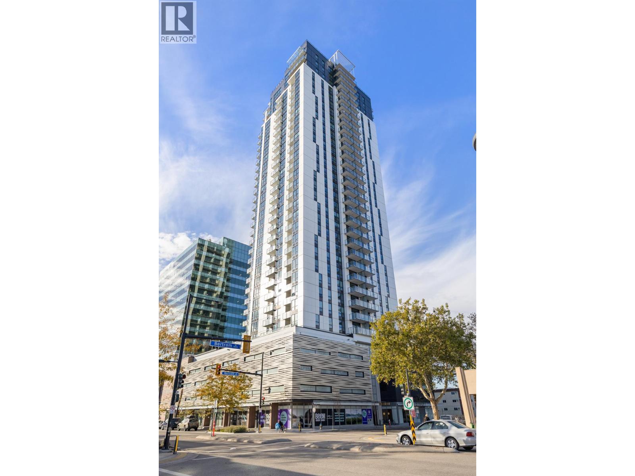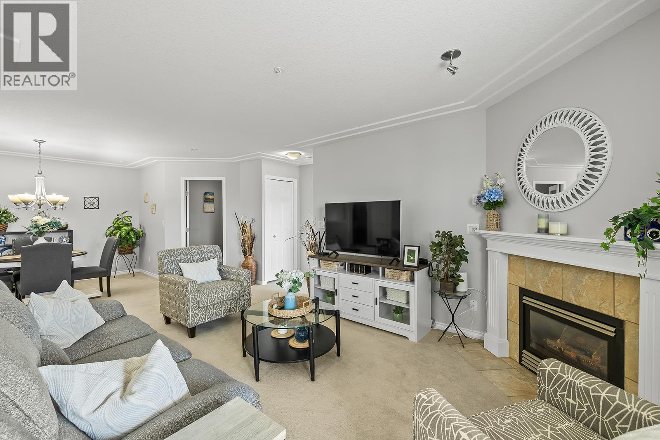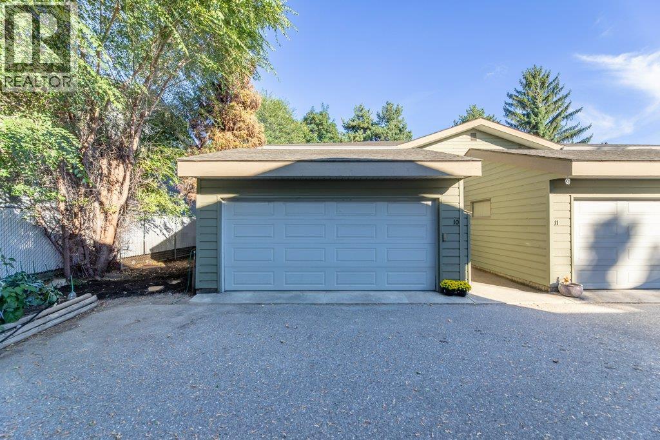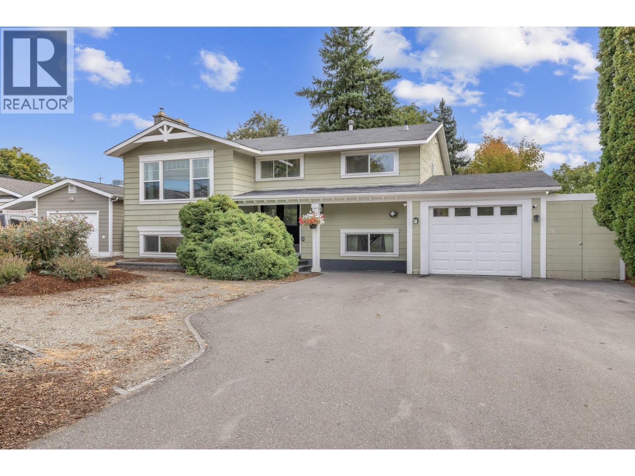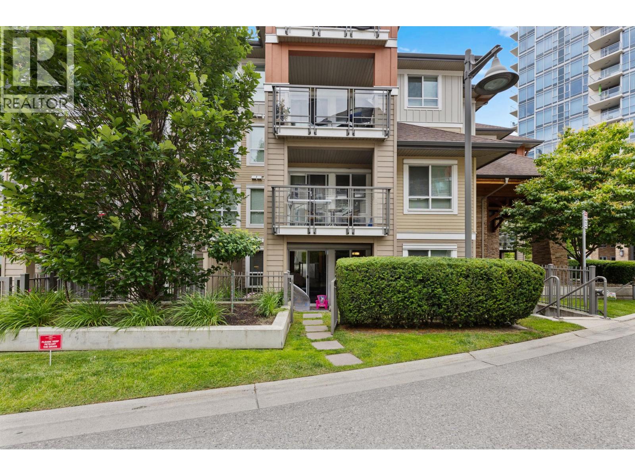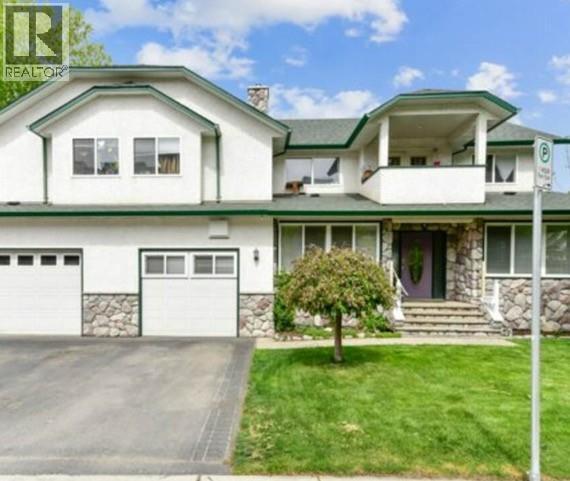
Highlights
Description
- Home value ($/Sqft)$625/Sqft
- Time on Houseful49 days
- Property typeSingle family
- Neighbourhood
- Median school Score
- Lot size8,712 Sqft
- Year built1950
- Garage spaces4
- Mortgage payment
Development, Investment, or Family Opportunity in Central Kelowna! This exceptional property offers four separate income streams while positioned in a prime Kelowna development corridor, making it an outstanding holding property with strong future potential. The main residence has been tastefully updated with 2 bedrooms, 2 bathrooms, spacious living and family rooms, dining and breakfast areas, an office/den, and dual laundry (including a tenant setup). Upstairs you’ll find a legal 2-bedroom, 1.5- bath suite as well as a 2-bedroom, 1-bath in-law suite—both with private balconies. A detached heated garage/workshop with 220V service provides excellent utility and includes an additional 1-bedroom, 1-bath suite above. With parking for 13 vehicles, a newer roof, and updated appliances, this property is designed to generate income while offering flexibility. It is a developer’s dream with potential for land assembly or higher-density redevelopment under Kelowna’s future land use designations, yet equally appealing to a family seeking a spacious home with substantial mortgage-helping rental income. (id:63267)
Home overview
- Cooling Central air conditioning, wall unit, window air conditioner
- Heat source Electric, other
- Heat type Forced air, see remarks
- Sewer/ septic Municipal sewage system
- # total stories 2
- Roof Unknown
- Fencing Fence
- # garage spaces 4
- # parking spaces 4
- Has garage (y/n) Yes
- # full baths 5
- # half baths 1
- # total bathrooms 6.0
- # of above grade bedrooms 7
- Flooring Carpeted, laminate, wood, tile
- Subdivision Springfield/spall
- View City view, mountain view
- Zoning description Residential
- Lot desc Landscaped, level, underground sprinkler
- Lot dimensions 0.2
- Lot size (acres) 0.2
- Building size 4304
- Listing # 10359958
- Property sub type Single family residence
- Status Active
- Bedroom 3.454m X 3.378m
Level: 2nd - Dining room 4.42m X 2.235m
Level: 2nd - Bathroom (# of pieces - 4) 2.667m X 1.473m
Level: 2nd - Bathroom (# of pieces - 4) 2.438m X 1.473m
Level: 2nd - Kitchen 3.581m X 2.845m
Level: 2nd - Foyer 2.083m X 1.092m
Level: 2nd - Foyer 2.642m X 1.219m
Level: 2nd - Bedroom 3.581m X 2.921m
Level: 2nd - Kitchen 3.81m X 2.972m
Level: 2nd - Bedroom 3.302m X 3.048m
Level: 2nd - Dining room 3.683m X 2.667m
Level: 2nd - Living room 4.928m X 3.15m
Level: 2nd - Bathroom (# of pieces - 4) 2.489m X 1.473m
Level: 2nd - Living room 4.14m X 2.921m
Level: 2nd - Kitchen 4.928m X 3.226m
Level: 2nd - Bathroom (# of pieces - 2) 2.184m X 1.626m
Level: 2nd - Living room 4.039m X 3.683m
Level: 2nd - Bedroom 4.115m X 3.378m
Level: 2nd - Bedroom 3.505m X 3.073m
Level: 2nd - Laundry 2.743m X 2.007m
Level: Main
- Listing source url Https://www.realtor.ca/real-estate/28752157/1506-dickson-avenue-kelowna-springfieldspall
- Listing type identifier Idx

$-7,173
/ Month

