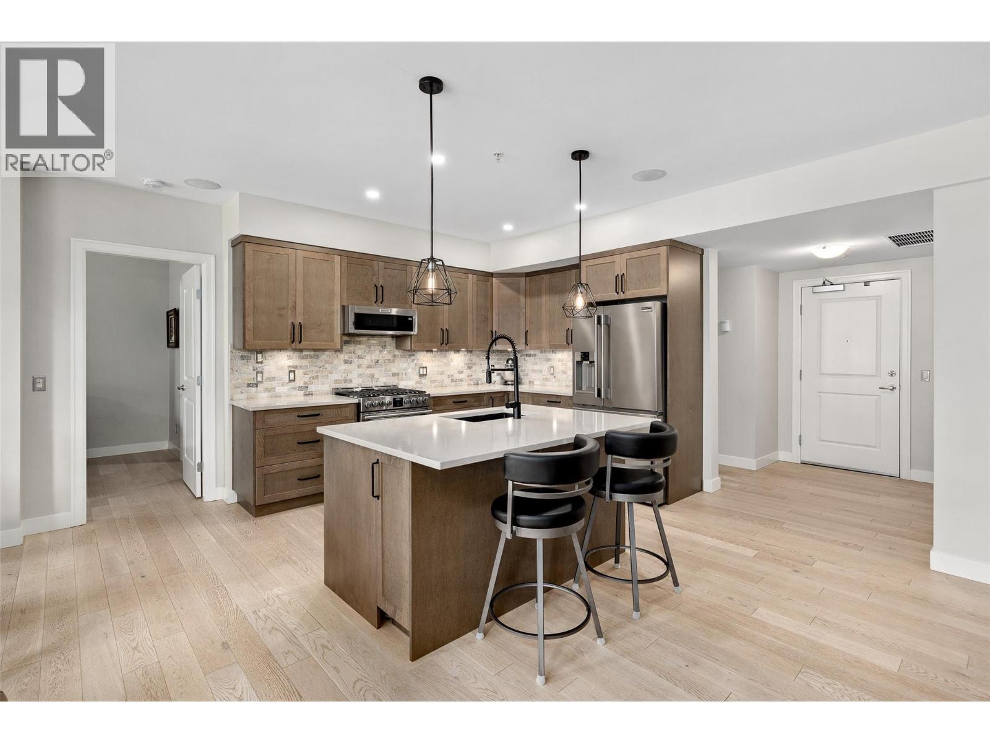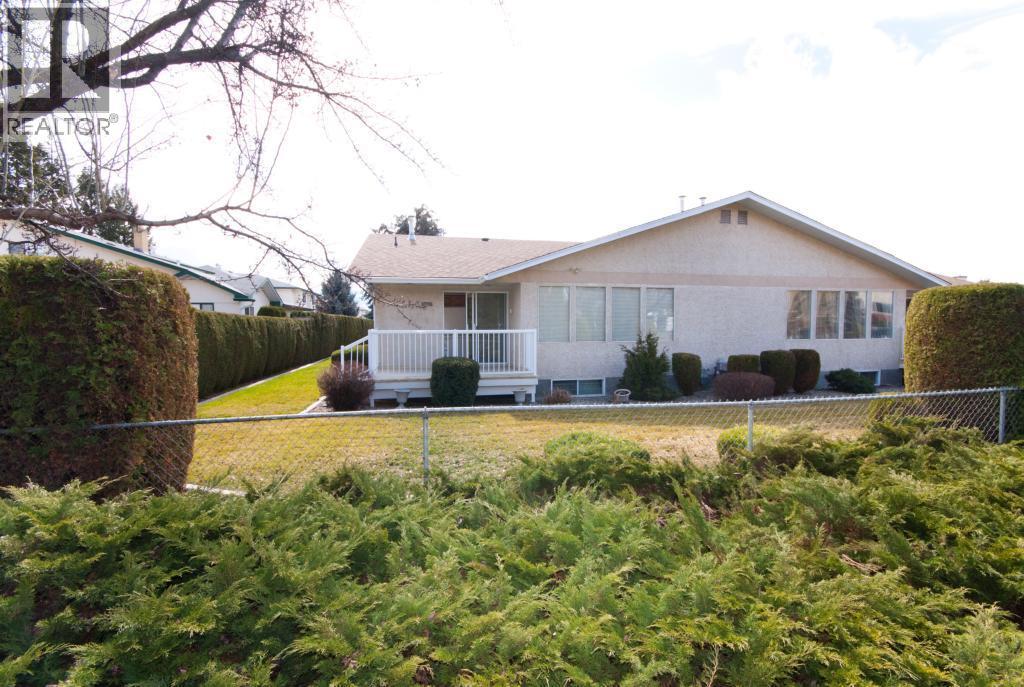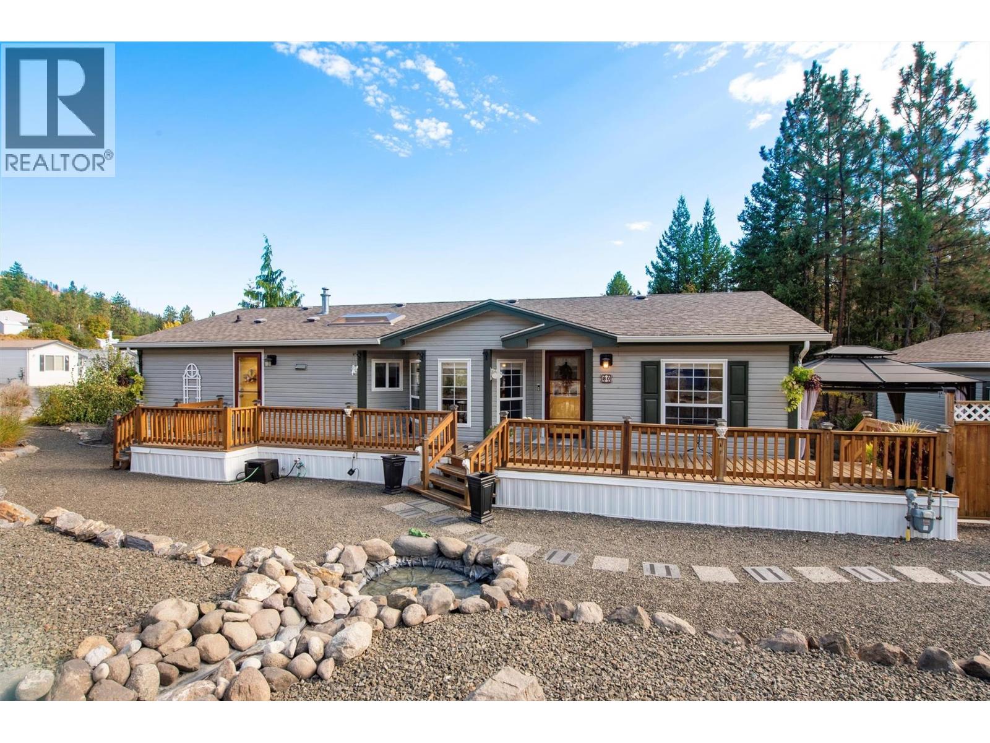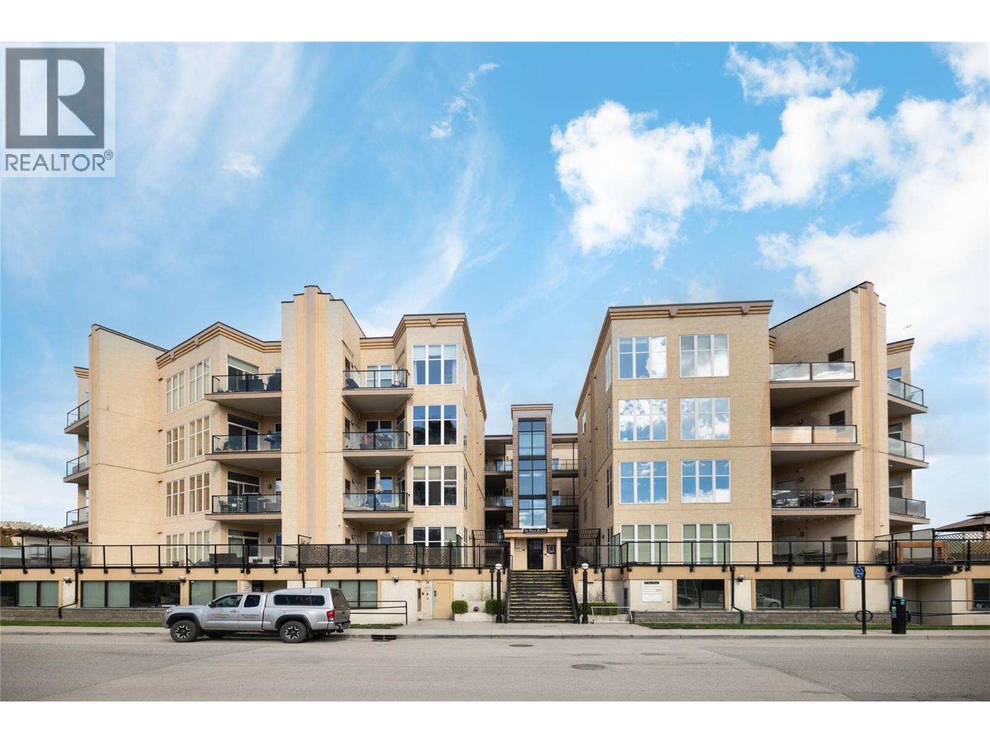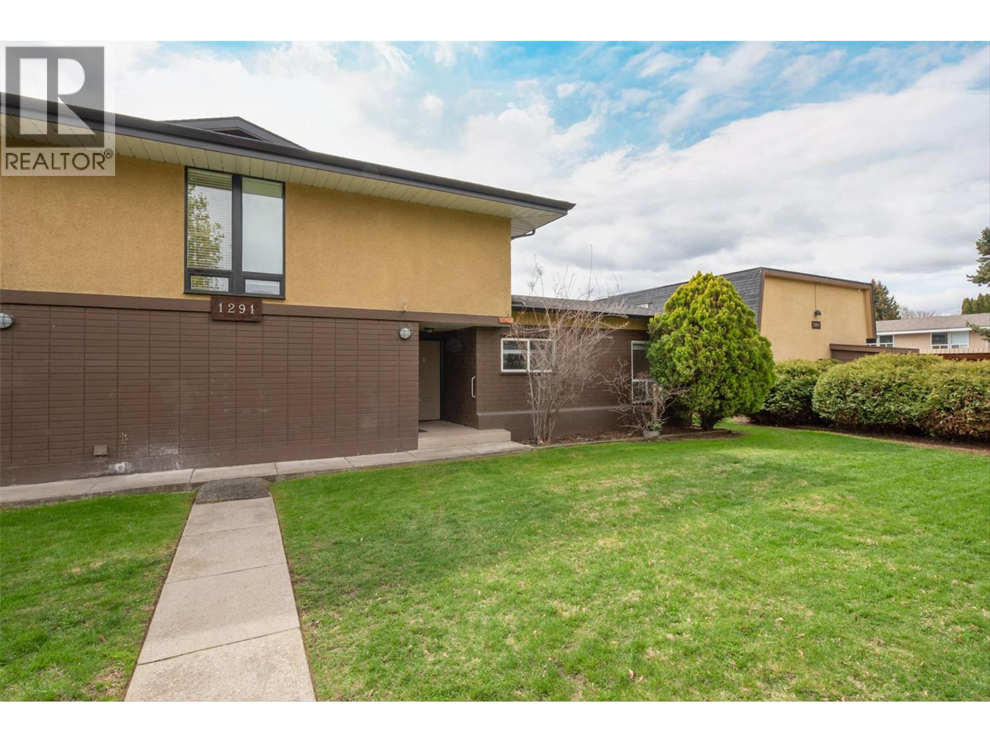- Houseful
- BC
- Kelowna
- Old Glenmore Southeast
- 1515 Highland Drive Unit 33
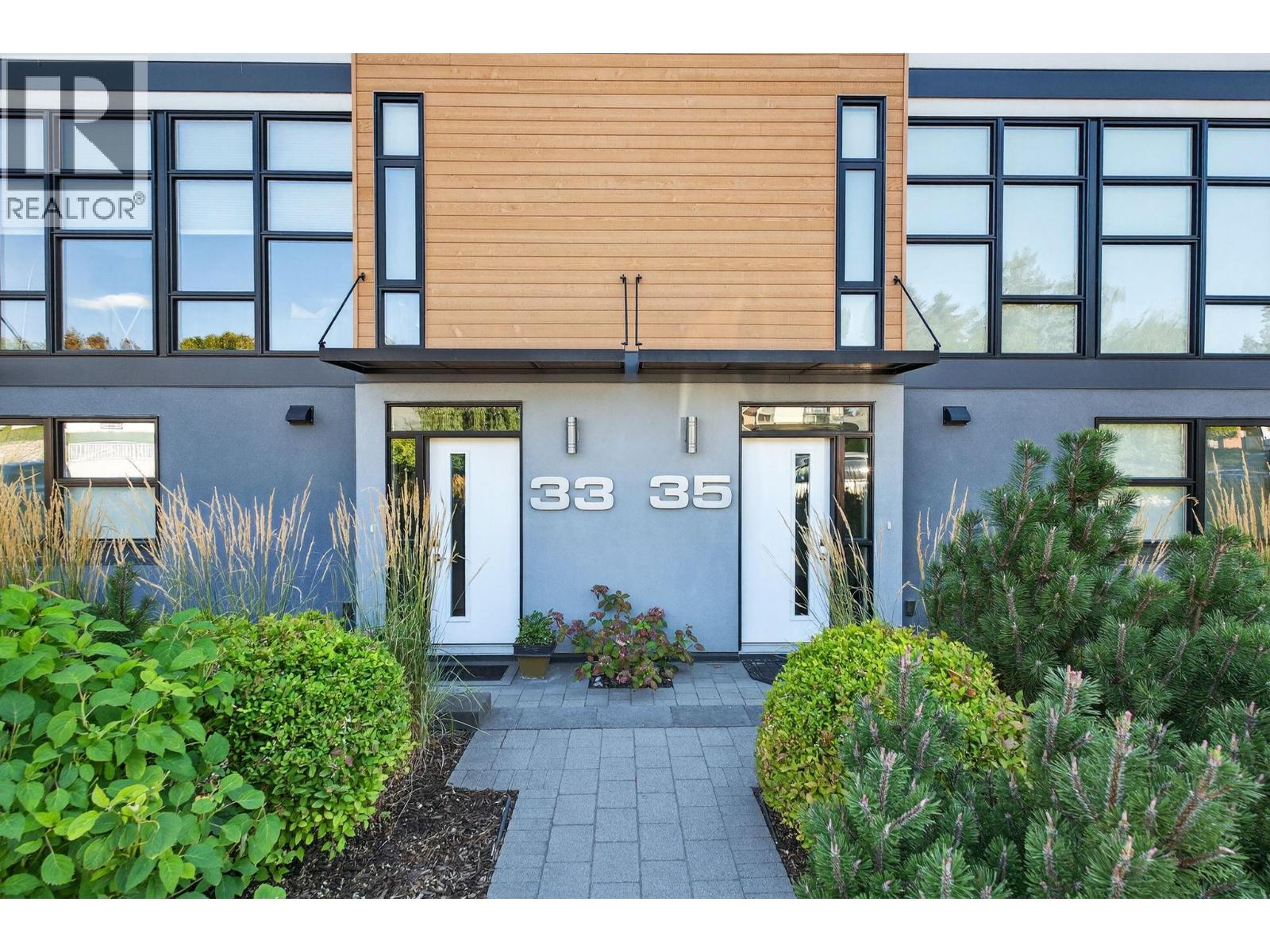
1515 Highland Drive Unit 33
1515 Highland Drive Unit 33
Highlights
Description
- Home value ($/Sqft)$563/Sqft
- Time on Houseful32 days
- Property typeSingle family
- StyleContemporary
- Neighbourhood
- Median school Score
- Year built2017
- Garage spaces2
- Mortgage payment
Discover the Tommie award-winning townhome development of Skyview Terrace. Original owner, this modern European-styled, 3 Bedroom plus Den, 2 1/2 bath townhome offers the perfect blend of style and comfort. Located in one of Kelowna’s most sought after and central communities, this home offers upscale living in one of the best locations in the complex, away from traffic noise. Step inside to bright, airy living spaces and an abundance of windows, highlighted by a sleek open-concept layout and premium finishes throughout. The gourmet kitchen is a true centrepiece—featuring high-end stainless steel appliances, modern cabinetry, and quartz countertops, ideal for both everyday cooking and entertaining guests. Only about 1/3 of the these townhomes offer three bedrooms plus den, enough room for your growing family or guests. Spacious rooftop patio offers sweeping views of the city skyline and surrounding mountains. The double garage offers plenty of space for vehicles, storage, or recreational gear. Explore the vibrant Cultural District, savour craft brews at local microbreweries, enjoy live music, dine at top-rated restaurants, and soak in the lakeside charm. Just minutes from downtown Kelowna and its picturesque waterfront, you’ll be immersed in the best the city has to offer. One cat or one dog allowed. Hot tub excluded. (id:63267)
Home overview
- Cooling See remarks
- Heat source Geo thermal
- Heat type Forced air, see remarks
- Sewer/ septic Municipal sewage system
- # total stories 3
- Roof Unknown
- # garage spaces 2
- # parking spaces 2
- Has garage (y/n) Yes
- # full baths 2
- # half baths 1
- # total bathrooms 3.0
- # of above grade bedrooms 3
- Flooring Carpeted, laminate, tile
- Has fireplace (y/n) Yes
- Community features Pets allowed
- Subdivision Glenmore
- Zoning description Unknown
- Directions 1390163
- Lot size (acres) 0.0
- Building size 1509
- Listing # 10360836
- Property sub type Single family residence
- Status Active
- Ensuite bathroom (# of pieces - 4) 1.676m X 2.769m
Level: 2nd - Other 2.362m X 1.524m
Level: 2nd - Bedroom 2.87m X 3.099m
Level: 2nd - Bathroom (# of pieces - 4) 2.464m X 1.524m
Level: 2nd - Primary bedroom 4.064m X 3.251m
Level: 2nd - Bedroom 3.48m X 3.099m
Level: 2nd - Other 5.486m X 9.296m
Level: 3rd - Storage 0.914m X 2.286m
Level: 3rd - Other 6.477m X 6.045m
Level: Lower - Foyer 3.226m X 2.896m
Level: Lower - Den 3.124m X 2.565m
Level: Lower - Bathroom (# of pieces - 2) 1.778m X 2.997m
Level: Main - Kitchen 3.861m X 3.353m
Level: Main - Dining room 5.182m X 2.057m
Level: Main - Living room 5.182m X 3.708m
Level: Main
- Listing source url Https://www.realtor.ca/real-estate/28888635/1515-highland-drive-unit-33-kelowna-glenmore
- Listing type identifier Idx

$-1,895
/ Month




