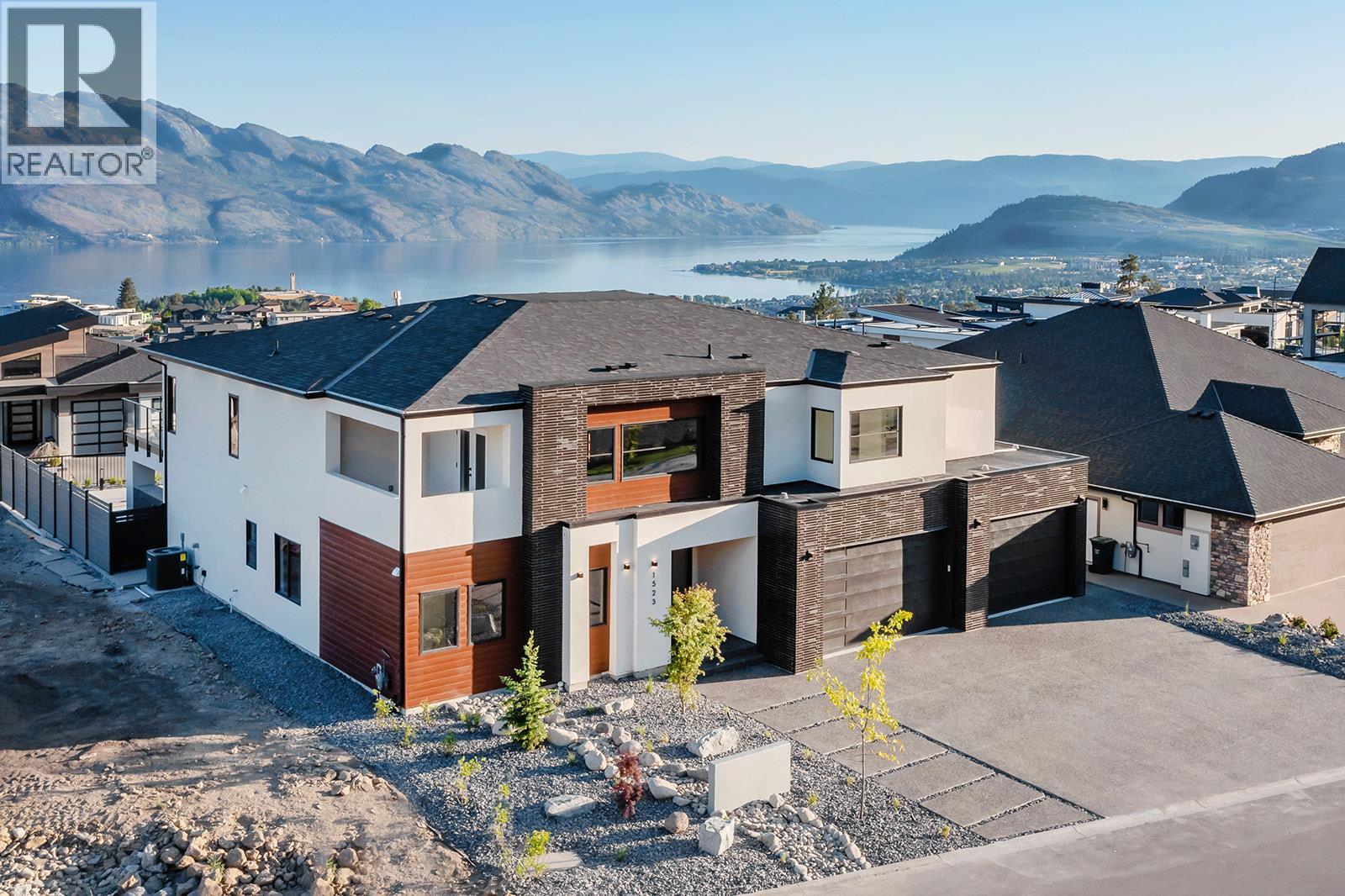- Houseful
- BC
- Kelowna
- South Boucherie
- 1523 Cabernet Way

Highlights
Description
- Home value ($/Sqft)$536/Sqft
- Time on Houseful216 days
- Property typeSingle family
- StyleOther
- Neighbourhood
- Median school Score
- Lot size10,454 Sqft
- Year built2023
- Garage spaces3
- Mortgage payment
Custom-built luxury home by Willow Tree Homes. This 4-bed, 7-bath smart home was built for entertaining. Boasting 5255 sqft of interior living and 620 sqft of covered deck, it offers stunning lake & mountain views. The kitchen features two islands & high-end appliances, including a Fisher & Paykel integrated fridge & freezer, 6-burner Wolf range, a microwave drawer, built-in coffee maker, and 2 beverage centers. Sleek Dekton countertops & a beautiful tile backsplash add a luxurious feel. Entertaining extends into the great room, with a large bar space & custom wine wall. Upstairs, the primary bedroom features a sitting area and 2 balconies. The primary ensuite includes a soaker tub, glass panel double steam shower, and custom walk-in closet. Two additional bedrooms with ensuites & loft areas are found upstairs. Outside, the spacious pool area, linear gas fireplace, and built-in Napolean grill are perfect for Okanagan summers. An over sized 797 sqft garage ensures this home is the full package! (id:63267)
Home overview
- Cooling Central air conditioning
- Heat type See remarks
- Has pool (y/n) Yes
- Sewer/ septic Municipal sewage system
- # total stories 2
- Roof Unknown
- # garage spaces 3
- # parking spaces 6
- Has garage (y/n) Yes
- # full baths 6
- # half baths 1
- # total bathrooms 7.0
- # of above grade bedrooms 5
- Flooring Hardwood
- Has fireplace (y/n) Yes
- Subdivision Lakeview heights
- View Lake view, mountain view
- Zoning description Unknown
- Directions 2055463
- Lot desc Underground sprinkler
- Lot dimensions 0.24
- Lot size (acres) 0.24
- Building size 5227
- Listing # 10339595
- Property sub type Single family residence
- Status Active
- Ensuite bathroom (# of pieces - 5) 6.172m X 3.048m
Level: 2nd - Ensuite bathroom (# of pieces - 3) 1.6m X 2.972m
Level: 2nd - Ensuite bathroom (# of pieces - 4) 3.175m X 1.499m
Level: 2nd - Other 1.499m X 2.972m
Level: 2nd - Primary bedroom 4.851m X 6.426m
Level: 2nd - Games room 6.756m X 4.394m
Level: 2nd - Bedroom 4.064m X 4.089m
Level: 2nd - Bedroom 3.327m X 4.42m
Level: 2nd - Laundry 1.727m X 3.023m
Level: 2nd - Full bathroom 2.464m X 2.438m
Level: 2nd - Bathroom (# of pieces - 3) 2.438m X 2.438m
Level: Main - Games room 4.851m X 5.918m
Level: Main - Partial bathroom 3.353m X 3.429m
Level: Main - Full ensuite bathroom 2.946m X 1.499m
Level: Main - Dining room 3.353m X 6.426m
Level: Main - Bedroom 3.251m X 3.708m
Level: Main - Laundry 4.623m X 2.413m
Level: Main - Great room 5.588m X 6.426m
Level: Main - Bedroom 4.089m X 3.658m
Level: Main - Kitchen 5.232m X 6.426m
Level: Main
- Listing source url Https://www.realtor.ca/real-estate/28046218/1523-cabernet-way-kelowna-lakeview-heights
- Listing type identifier Idx

$-7,467
/ Month












