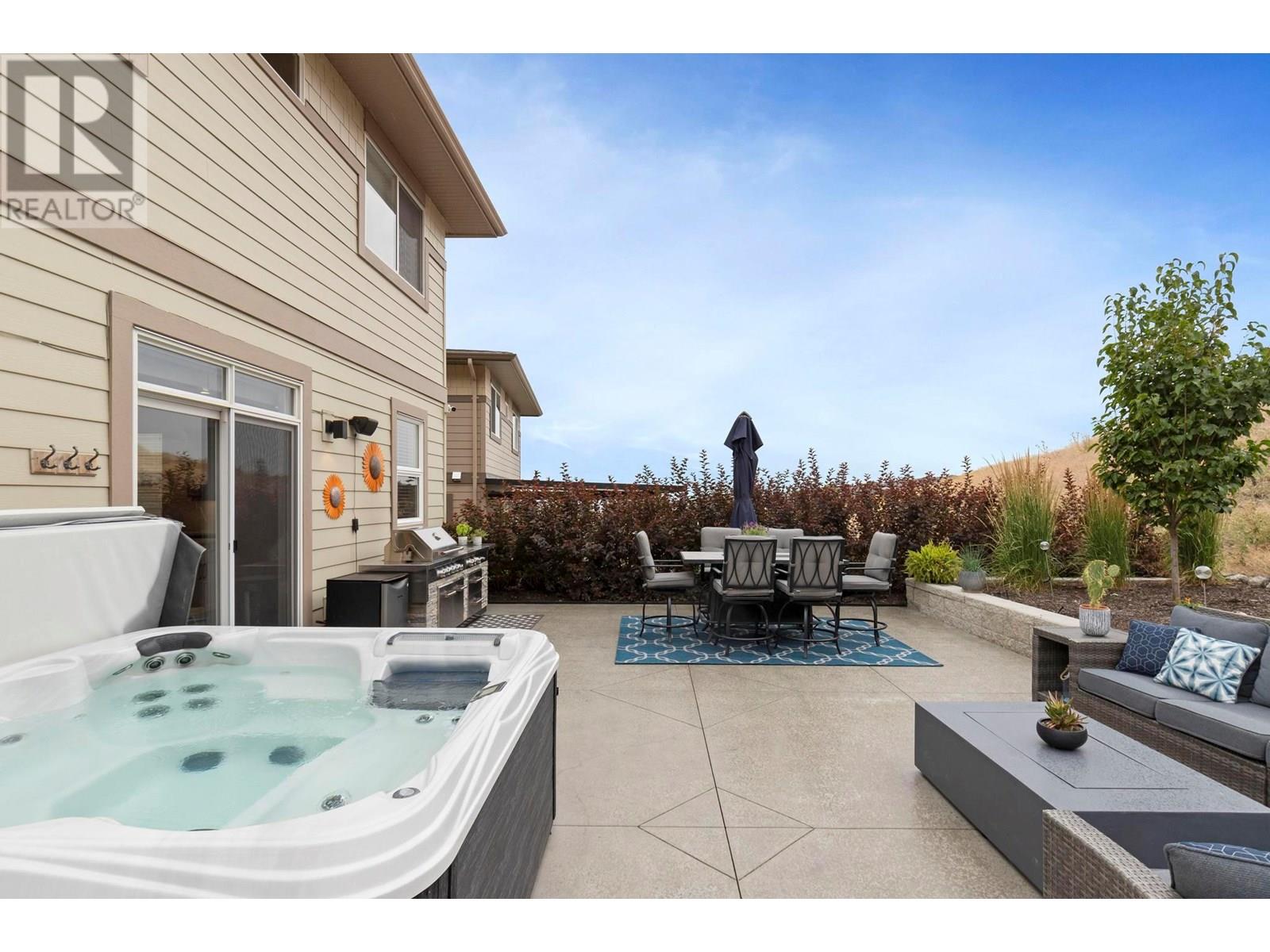- Houseful
- BC
- Kelowna
- Rutland Bench
- 1524 Tower Ranch Dr

1524 Tower Ranch Dr
1524 Tower Ranch Dr
Highlights
Description
- Home value ($/Sqft)$361/Sqft
- Time on Houseful180 days
- Property typeSingle family
- Neighbourhood
- Median school Score
- Lot size5,227 Sqft
- Year built2017
- Garage spaces2
- Mortgage payment
Welcome to Solstice at Tower Ranch, a vibrant golf course community offering luxury, low-maintenance living and stunning views. This beautifully appointed home features an open-concept main floor with a spacious living area, premium Bosch kitchen appliance package, large island, and adjoining dining space. Step outside to a backyard oasis complete with outdoor kitchen, hot tub, and patio seating—ideal for entertaining. Upstairs, the primary suite offers a private view deck overlooking the city and lake, plus two more bedrooms and a second full bath. The oversized garage includes 220V power for an EV charger, and the home is elevator-ready for future accessibility. Residents enjoy exclusive access to Tower Ranch Golf Club amenities including a fitness centre, media room, restaurant, and more. Monthly fees: Lease $841.76, Strata $60.35, Tower Ranch Community Assoc. $30.00. Experience elevated living in one of Kelowna’s most scenic and sought-after communities. (id:63267)
Home overview
- Cooling Central air conditioning
- Heat type Forced air, see remarks
- Sewer/ septic Municipal sewage system
- # total stories 2
- Roof Unknown
- Fencing Not fenced
- # garage spaces 2
- # parking spaces 4
- Has garage (y/n) Yes
- # full baths 2
- # half baths 1
- # total bathrooms 3.0
- # of above grade bedrooms 3
- Flooring Carpeted, ceramic tile, wood, porcelain tile, vinyl
- Has fireplace (y/n) Yes
- Community features Pets allowed, pet restrictions, pets allowed with restrictions
- Subdivision Rutland north
- View City view, lake view, valley view
- Zoning description Unknown
- Lot desc Underground sprinkler
- Lot dimensions 0.12
- Lot size (acres) 0.12
- Building size 2160
- Listing # 10343711
- Property sub type Single family residence
- Status Active
- Bathroom (# of pieces - 2) 1.829m X 1.219m
Level: 2nd - Kitchen 5.791m X 3.353m
Level: 2nd - Living room 5.791m X 4.394m
Level: 2nd - Dining room 5.791m X 3.048m
Level: 2nd - Primary bedroom 4.724m X 3.404m
Level: 3rd - Bedroom 3.175m X 3.454m
Level: 3rd - Bedroom 3.124m X 3.581m
Level: 3rd - Bathroom (# of pieces - 4) 2.438m X 1.829m
Level: 3rd - Bathroom (# of pieces - 4) 2.438m X 1.524m
Level: 3rd
- Listing source url Https://www.realtor.ca/real-estate/28208855/1524-tower-ranch-drive-kelowna-rutland-north
- Listing type identifier Idx

$-2,017
/ Month












