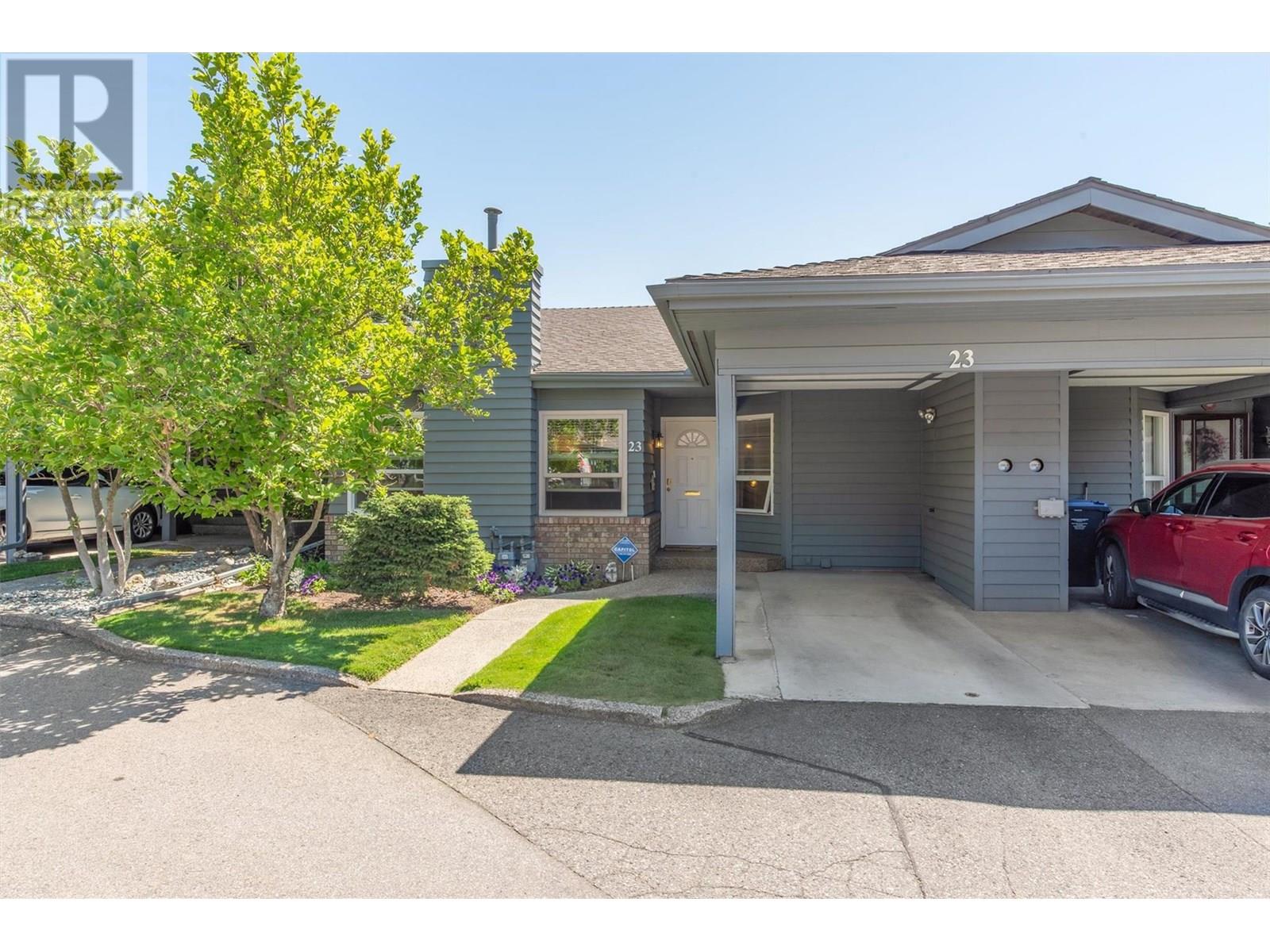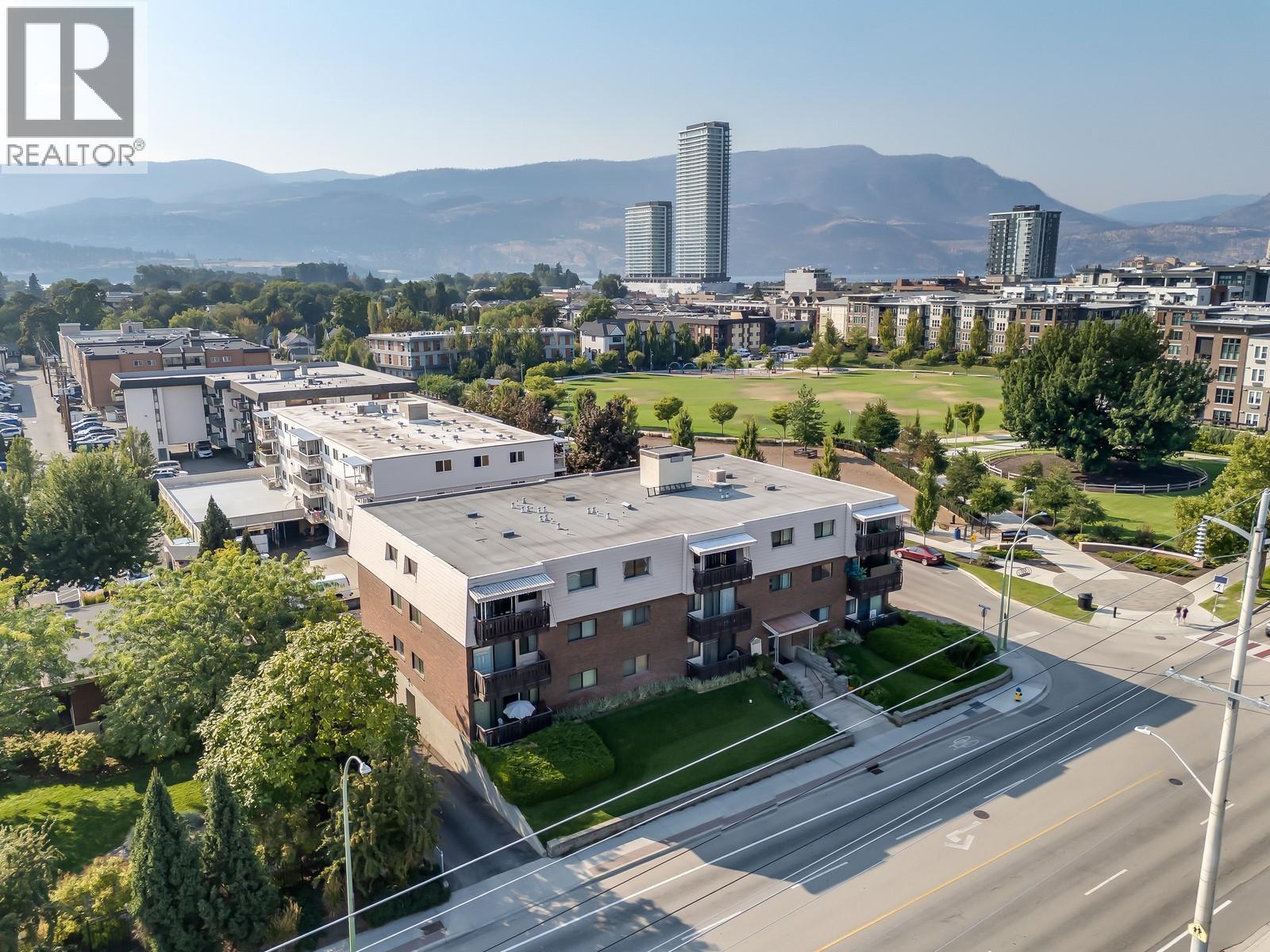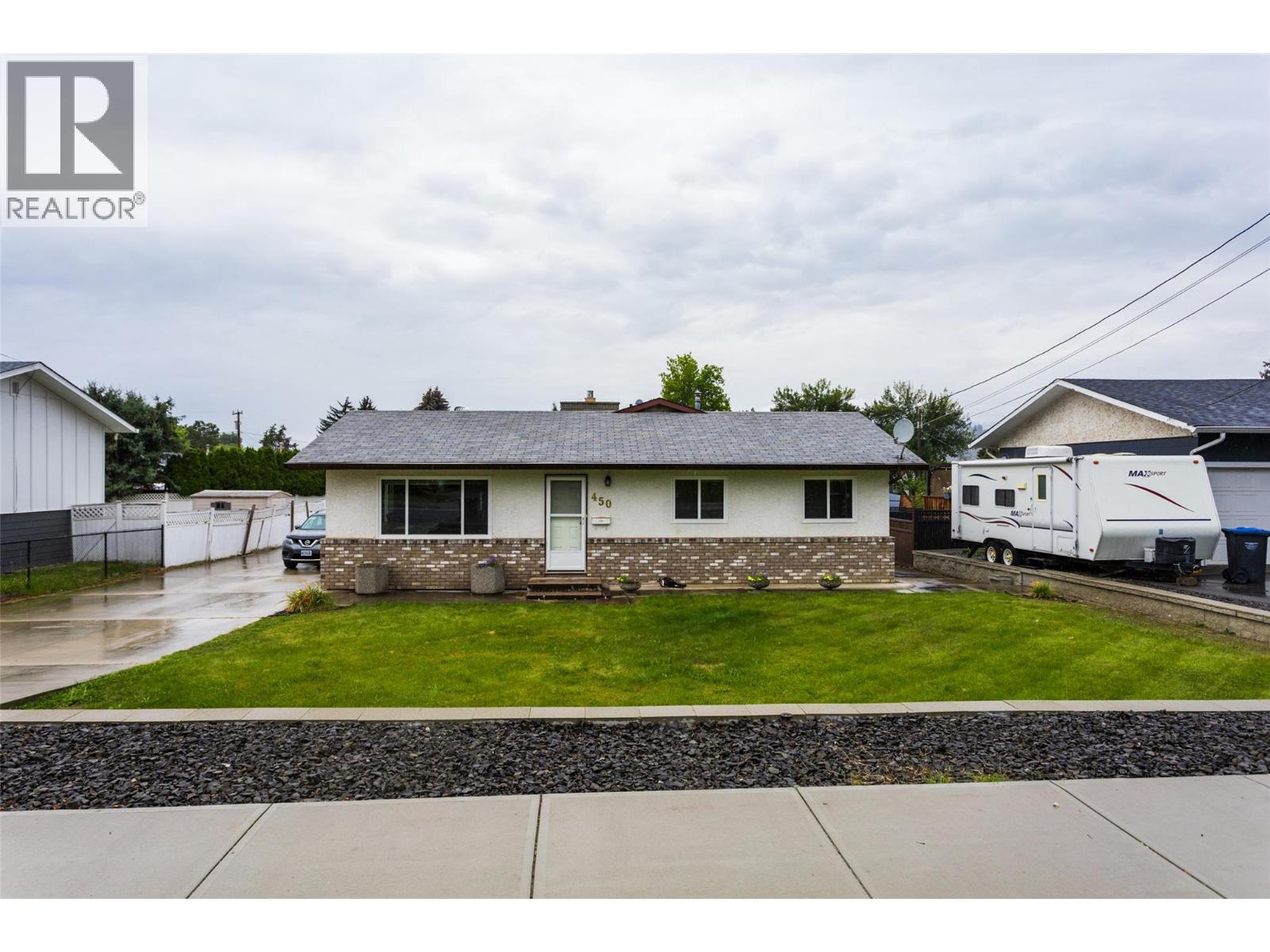
1530 Kelglen Crescent Unit 23
1530 Kelglen Crescent Unit 23
Highlights
Description
- Home value ($/Sqft)$227/Sqft
- Time on Houseful51 days
- Property typeSingle family
- StyleRanch
- Neighbourhood
- Median school Score
- Year built1985
- Mortgage payment
Welcome to Sandhurst, an impeccably maintained townhome community nestled in the heart of Kelowna, conveniently located near all essential amenities. This beautiful rancher-style home offers open-concept design and generous living spaces. The main floor features an expansive living and dining area that flows beautifully into a bright and thoughtfully remodelled kitchen featuring quartz countertops and stainless steel appliances alongside a cozy family room that has access to a spacious covered patio, providing a private retreat. Main floor includes the primary bedroom with wall-to-wall closets and a full ensuite bathroom, second bedroom and a full bathroom with main floor laundry also on the main level. Sun tunnel and skylight provide ample of natural light. The basement offers two guest bedrooms, a full bathroom, and a large recreational room, along with a workshop and storage space in the utility room. New windows installed in 2024, including a triple-pane window in the primary bedroom. 2019 HWT. This charming home is truly a gem in a desirable location with pride of ownership evident throughout. Single carport and extra parking available (id:63267)
Home overview
- Cooling Central air conditioning
- Heat type Forced air, see remarks
- Sewer/ septic Municipal sewage system
- # total stories 1
- # parking spaces 2
- Has garage (y/n) Yes
- # full baths 3
- # total bathrooms 3.0
- # of above grade bedrooms 4
- Community features Pets not allowed
- Subdivision Glenmore
- Zoning description Unknown
- Lot size (acres) 0.0
- Building size 2794
- Listing # 10355868
- Property sub type Single family residence
- Status Active
- Workshop 4.572m X 3.048m
Level: Basement - Bathroom (# of pieces - 3) Measurements not available
Level: Basement - Recreational room 10.668m X 4.267m
Level: Basement - Utility 4.877m X 3.962m
Level: Basement - Bedroom 5.182m X 3.962m
Level: Basement - Bedroom 2.743m X 4.572m
Level: Basement - Family room 3.658m X 3.658m
Level: Main - Bedroom 3.048m X 4.267m
Level: Main - Bathroom (# of pieces - 4) Measurements not available
Level: Main - Dining room 4.267m X 3.048m
Level: Main - Ensuite bathroom (# of pieces - 4) Measurements not available
Level: Main - Kitchen 4.877m X 3.048m
Level: Main - Primary bedroom 4.572m X 3.658m
Level: Main - Living room 4.267m X 4.877m
Level: Main - Laundry 2.134m X 1.067m
Level: Main
- Listing source url Https://www.realtor.ca/real-estate/28615934/1530-kelglen-crescent-unit-23-kelowna-glenmore
- Listing type identifier Idx

$-1,194
/ Month












