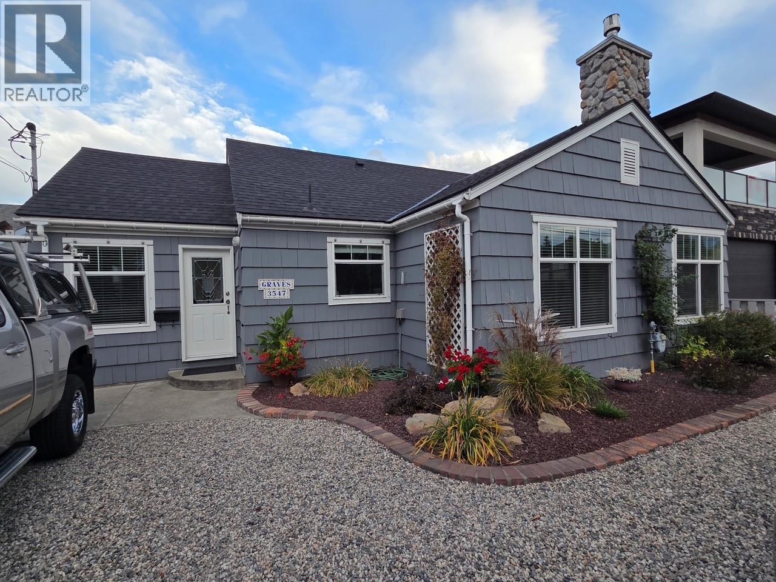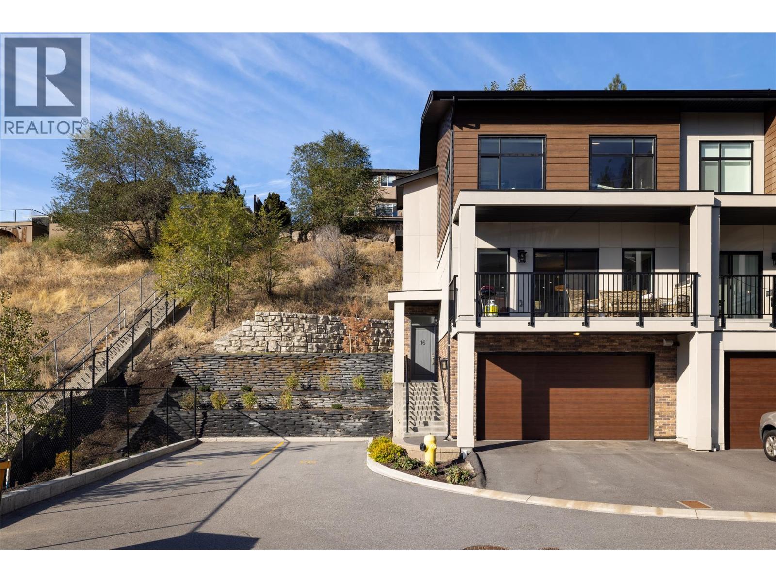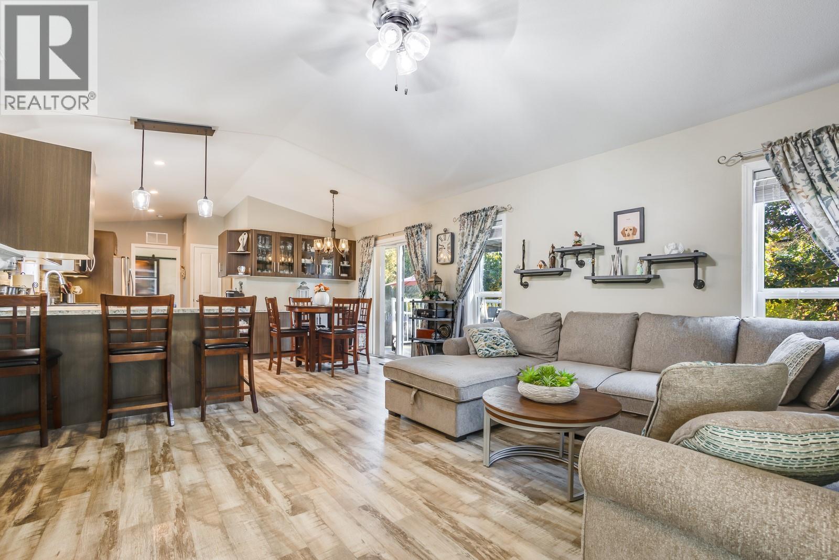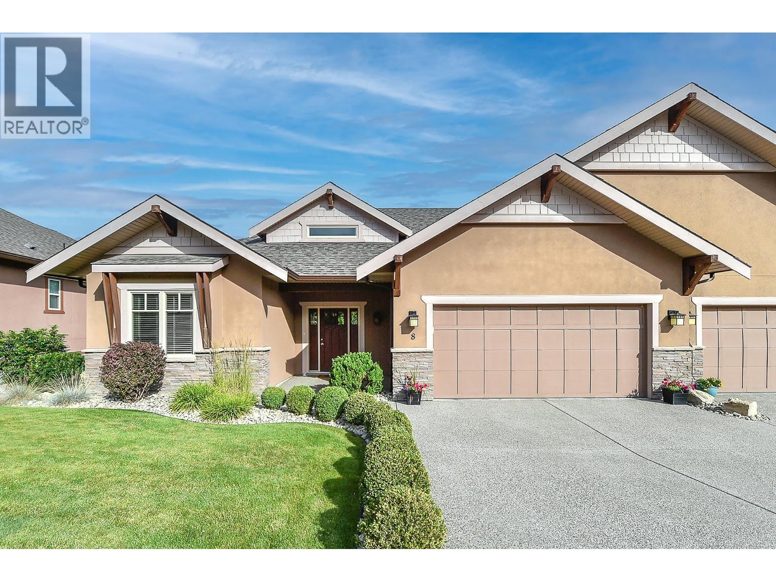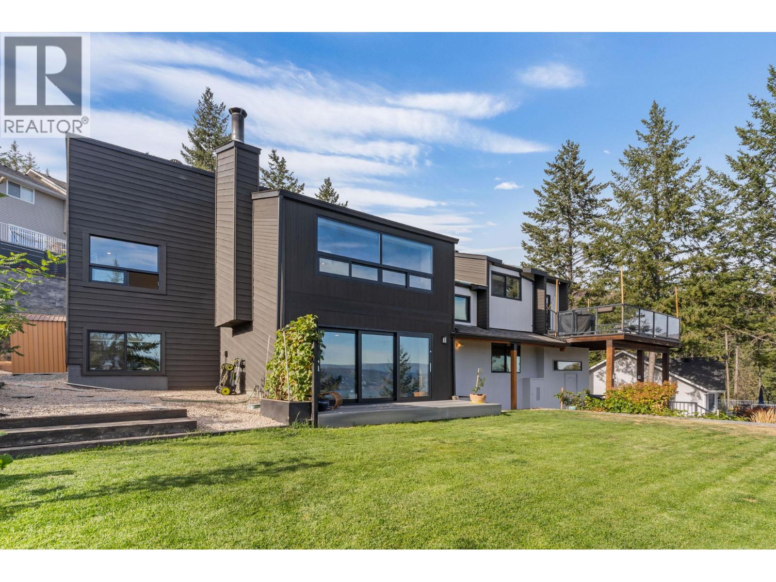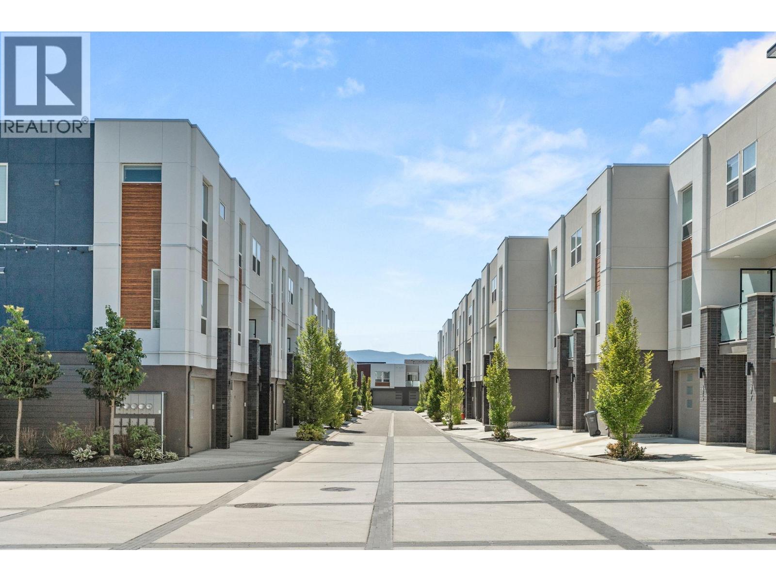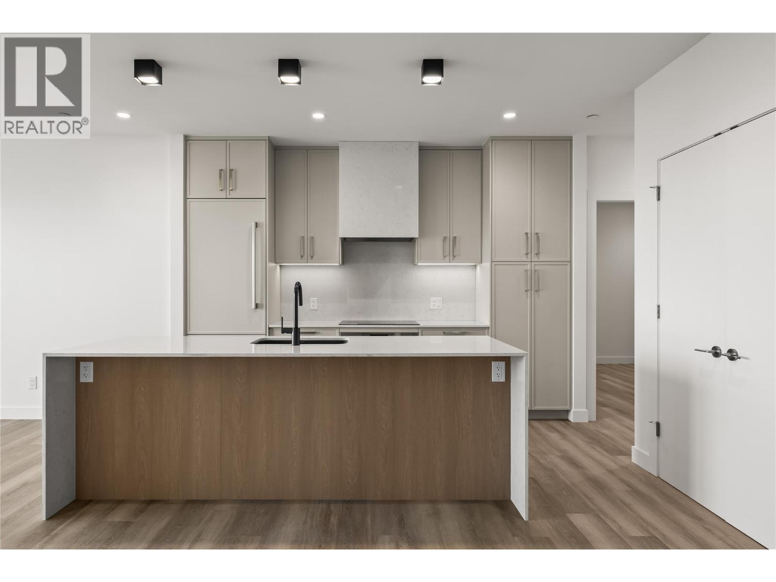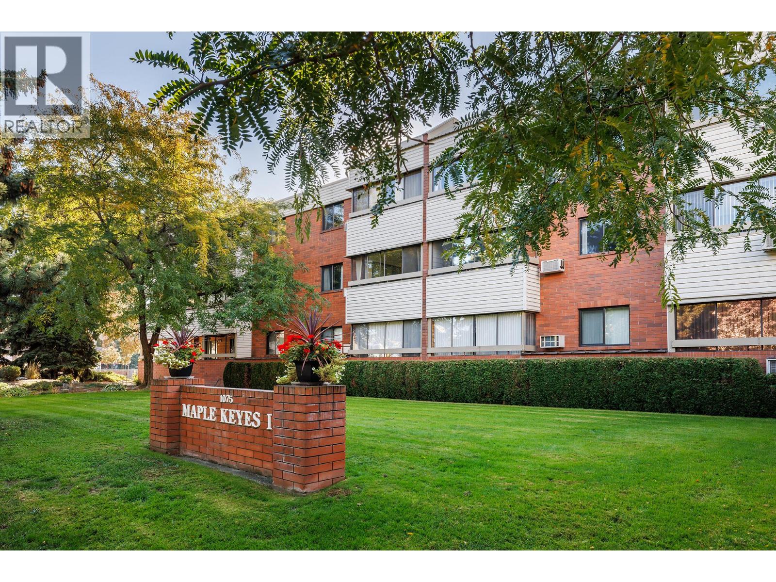- Houseful
- BC
- Kelowna
- North Glenmore
- 154 Applebrooke Cres

154 Applebrooke Cres
154 Applebrooke Cres
Highlights
Description
- Home value ($/Sqft)$217/Sqft
- Time on Housefulnew 31 hours
- Property typeSingle family
- StyleOther
- Neighbourhood
- Median school Score
- Lot size0.56 Acre
- Year built1975
- Garage spaces2
- Mortgage payment
***COURT ORDER SALE***A one-of-a-kind opportunity in Glenmore! Sitting on over half an acre in one of Kelowna’s most desirable family neighbourhoods, this expansive 5,800+ sq. ft. residence features 15 bedrooms and offers unmatched flexibility — ideal for multi-generational living, strong rental income, or future development potential. With recent updates already completed, the property is ready to rent or move in, while still offering tons of potential to personalize or expand through further upgrades or redevelopment. The versatile layout includes multiple self-contained living areas, each with its own laundry and private access — perfect for extended families or an impressive income-producing investment. Bright, open living spaces, generous room sizes, and valley views create an inviting atmosphere throughout. Outside, the oversized double garage and sprawling yard provide endless possibilities — from adding a pool or workshop to exploring redevelopment options on this large, centrally located lot. Located in the heart of Glenmore, you’re within walking distance to schools, parks, shopping, and restaurants — combining convenience with exceptional upside. Whether you’re looking to live, rent, or develop, this is a rare opportunity you won’t want to miss. (id:63267)
Home overview
- Cooling Central air conditioning
- Heat type See remarks
- Sewer/ septic Municipal sewage system
- # total stories 2
- Roof Unknown
- # garage spaces 2
- # parking spaces 10
- Has garage (y/n) Yes
- # full baths 5
- # total bathrooms 5.0
- # of above grade bedrooms 15
- Has fireplace (y/n) Yes
- Subdivision North glenmore
- View Mountain view, valley view
- Zoning description Unknown
- Lot dimensions 0.56
- Lot size (acres) 0.56
- Building size 5516
- Listing # 10365739
- Property sub type Single family residence
- Status Active
- Primary bedroom 3.302m X 6.071m
Level: 2nd - Kitchen 3.785m X 4.394m
Level: 2nd - Utility 1.372m X 4.039m
Level: 2nd - Laundry 1.803m X 2.743m
Level: 2nd - Storage 1.346m X 1.448m
Level: 2nd - Living room 5.309m X 5.309m
Level: 2nd - Bedroom 3.023m X 4.699m
Level: 2nd - Bedroom 3.912m X 3.785m
Level: 2nd - Bedroom 3.658m X 3.937m
Level: 2nd - Bedroom 3.531m X 4.394m
Level: 2nd - Bedroom 3.454m X 4.724m
Level: 2nd - Dining room 4.318m X 5.105m
Level: 2nd - Dining room 2.515m X 5.309m
Level: 2nd - Bedroom 3.378m X 3.886m
Level: 2nd - Bedroom 3.404m X 3.912m
Level: 2nd - Bedroom 2.972m X 5.385m
Level: 2nd - Kitchen 3.759m X 4.216m
Level: 2nd - Bathroom (# of pieces - 5) 2.743m X 2.413m
Level: 2nd - Ensuite bathroom (# of pieces - 3) 1.727m X 2.616m
Level: 2nd - Bedroom 3.556m X 4.394m
Level: 2nd
- Listing source url Https://www.realtor.ca/real-estate/29003233/154-applebrooke-crescent-kelowna-north-glenmore
- Listing type identifier Idx

$-3,187
/ Month

