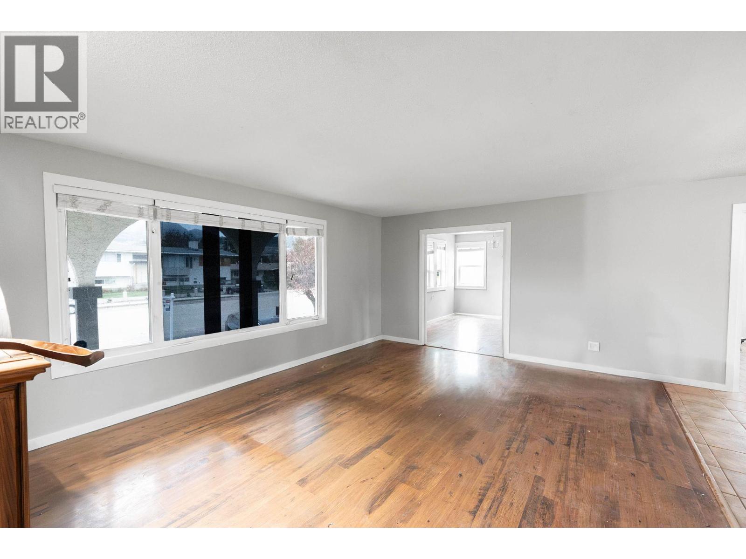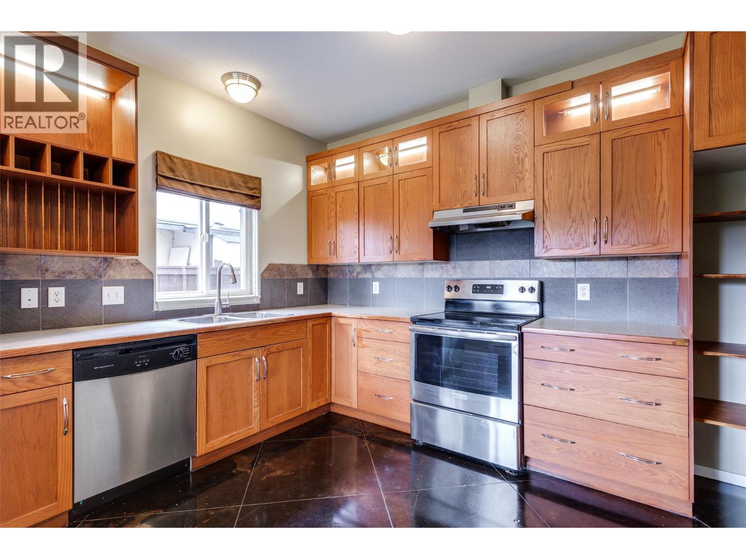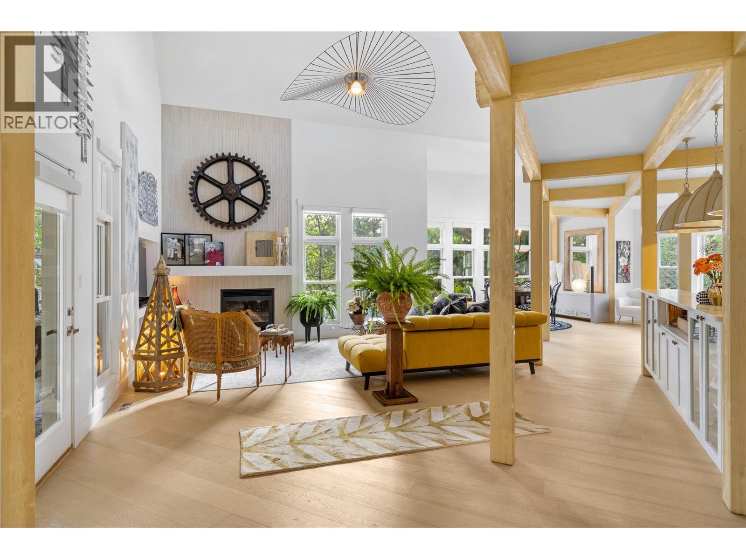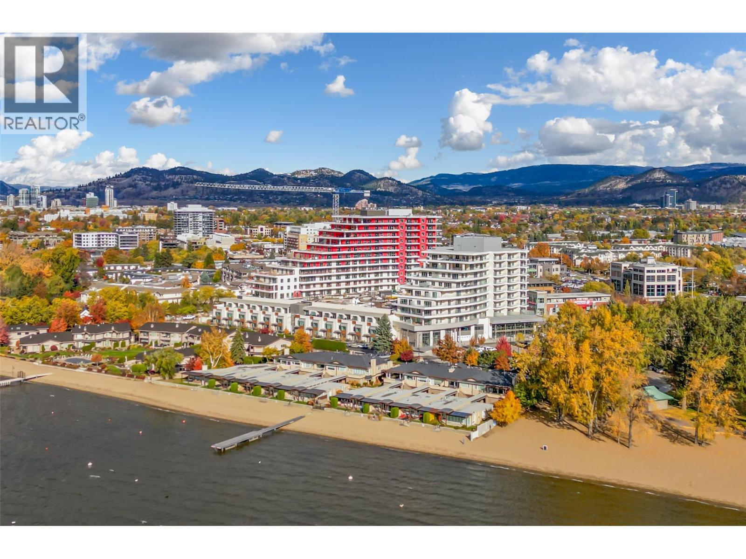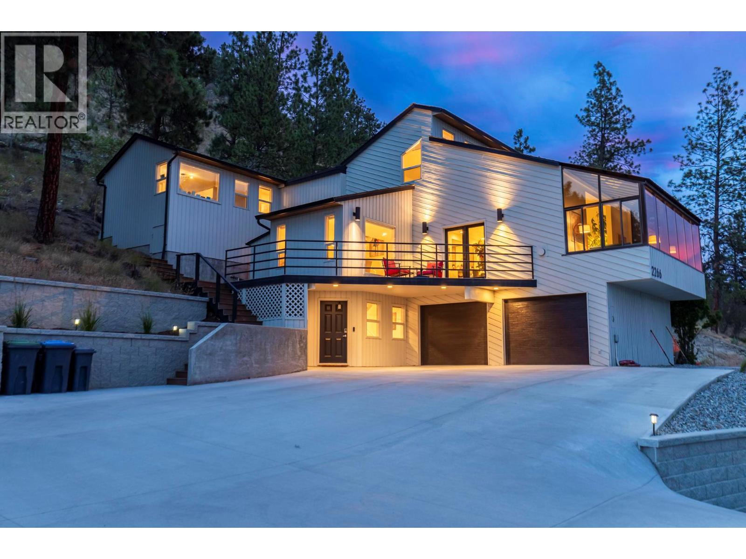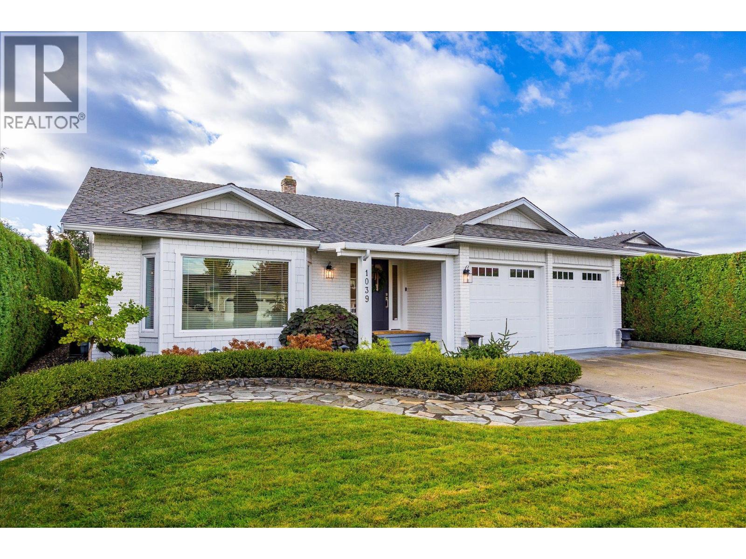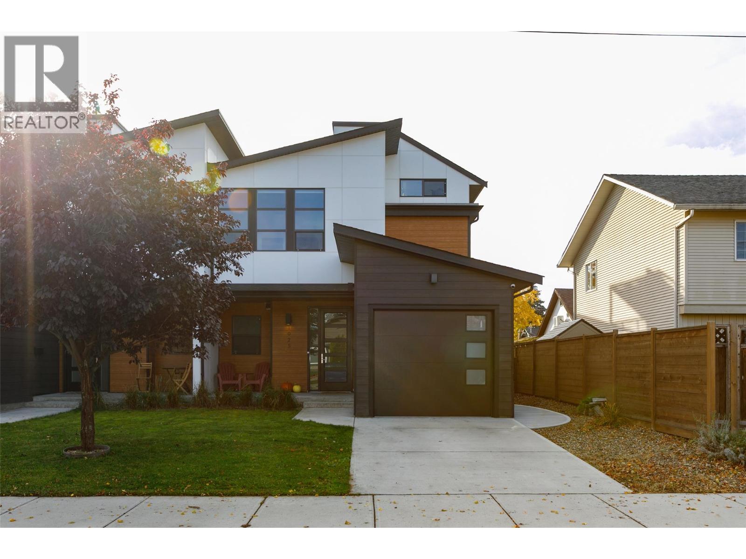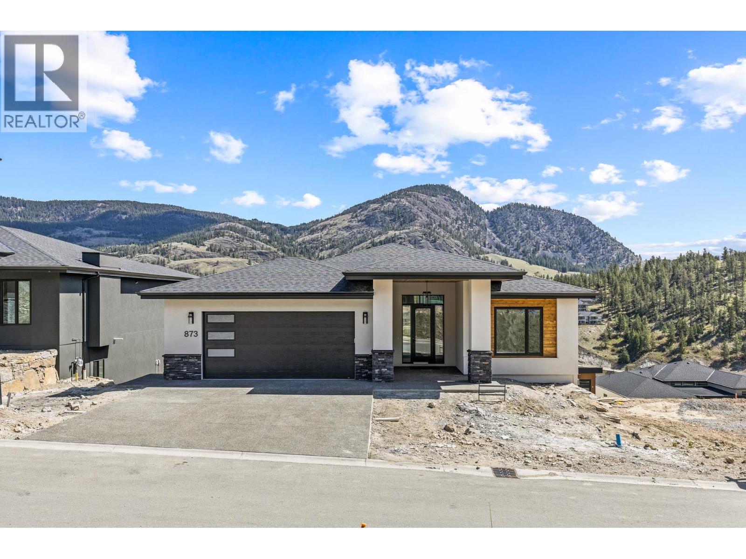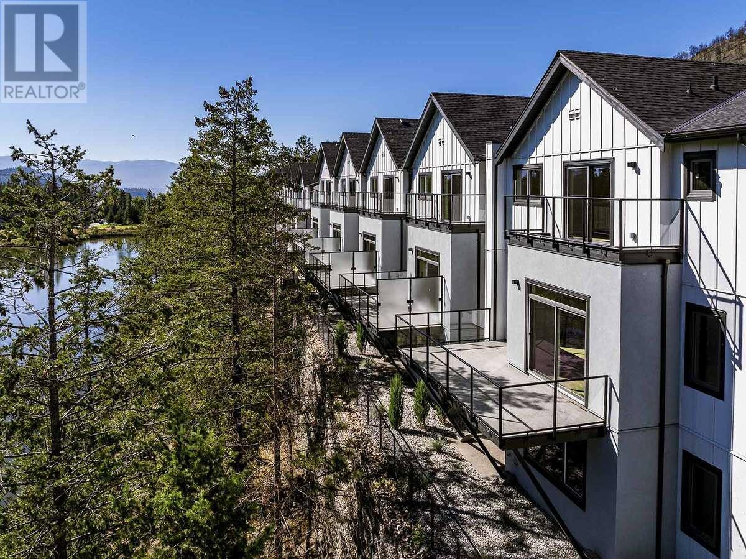
1550 Union Road Unit 44
1550 Union Road Unit 44
Highlights
Description
- Home value ($/Sqft)$282/Sqft
- Time on Houseful239 days
- Property typeSingle family
- StyleContemporary
- Neighbourhood
- Median school Score
- Year built2022
- Garage spaces2
- Mortgage payment
For more information, please click Brochure button. Discover the Elderberry TH44 at Wilden’s Pondside Landing, a 2,626 sq. ft. townhouse showcasing a Warm Nordic colour scheme with direct water views. Only 10 minutes from downtown Kelowna and the airport, this vibrant community features scenic trails, plus the future Wilden Market Square and Wilden Elementary School just steps away. The split-level design offers abundant natural light, 3 bedrooms, a study, and 3 bathrooms. Enjoy three outdoor areas: a spacious deck off the main level, another off the secluded primary suite (with 5-piece ensuite and walk-in closet), and a covered patio off the walkout basement. The bright living area boasts a gas fireplace, while the lower level includes two bedrooms and a family room opening to the patio. A side-by-side double garage connects to a handy laundry room. Ceiling heights range from 9’ in the walkout basement, 10’ on the main floor, 8’ in the upper bedroom, and 11’ in the study. (id:63267)
Home overview
- Cooling See remarks, heat pump
- Heat source Geo thermal
- Heat type Heat pump
- Sewer/ septic Municipal sewage system
- # total stories 5
- Roof Unknown
- Fencing Chain link
- # garage spaces 2
- # parking spaces 2
- Has garage (y/n) Yes
- # full baths 2
- # half baths 1
- # total bathrooms 3.0
- # of above grade bedrooms 3
- Flooring Carpeted, ceramic tile, hardwood
- Has fireplace (y/n) Yes
- Community features Family oriented, rentals allowed
- Subdivision Wilden
- View City view, mountain view, view of water
- Zoning description Multi-family
- Lot desc Landscaped
- Lot size (acres) 0.0
- Building size 3511
- Listing # 10338109
- Property sub type Single family residence
- Status Active
- Den 3.505m X 2.946m
Level: 2nd - Ensuite bathroom (# of pieces - 5) 3.937m X 2.667m
Level: 2nd - Primary bedroom 5.359m X 3.632m
Level: 2nd - Bathroom (# of pieces - 3) 3.226m X 2.743m
Level: Basement - Bedroom 3.378m X 3.15m
Level: Basement - Bedroom 3.505m X 3.15m
Level: Basement - Dining room 2.642m X 3.124m
Level: Lower - Living room 4.267m X 5.791m
Level: Lower - Kitchen 4.521m X 2.591m
Level: Lower - Bathroom (# of pieces - 2) 1.626m X 1.702m
Level: Main - Laundry 2.057m X 2.718m
Level: Main
- Listing source url Https://www.realtor.ca/real-estate/27999290/1550-union-road-unit-44-kelowna-wilden
- Listing type identifier Idx

$-2,207
/ Month





