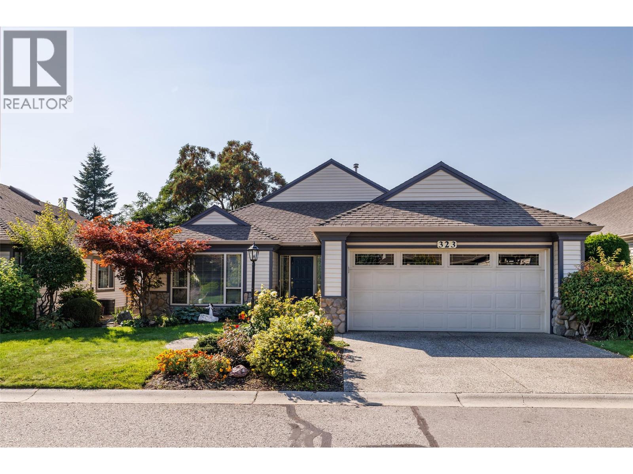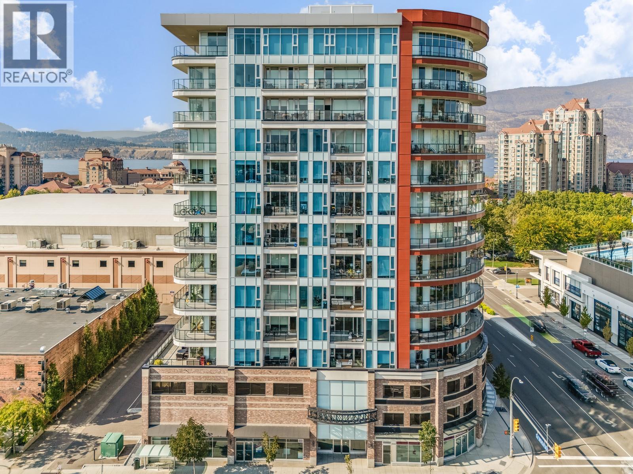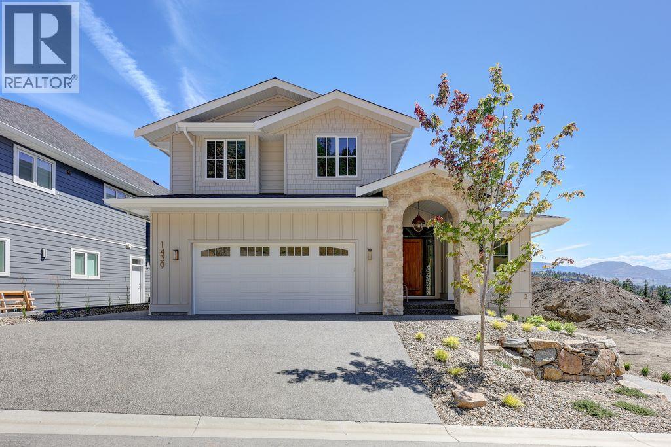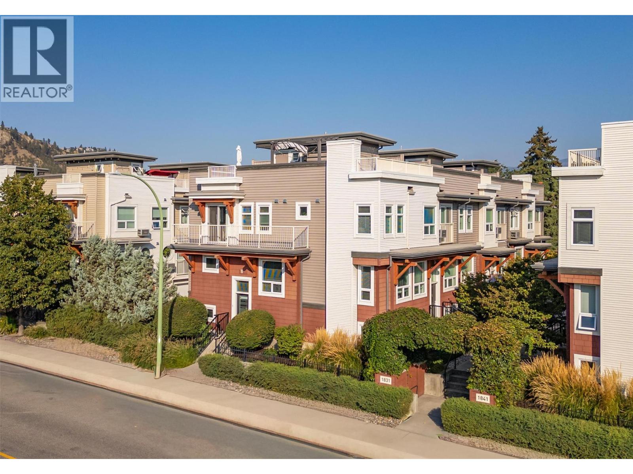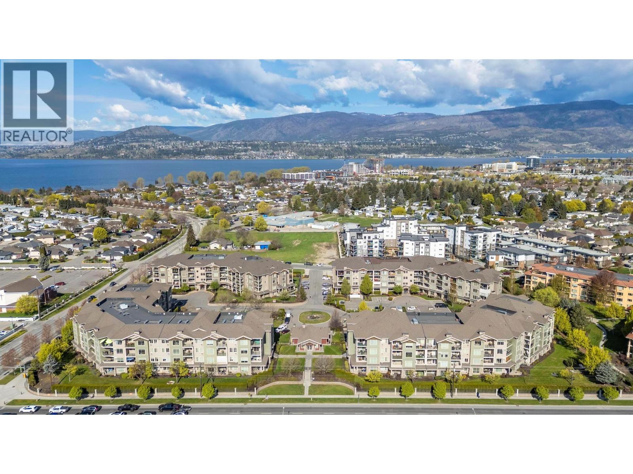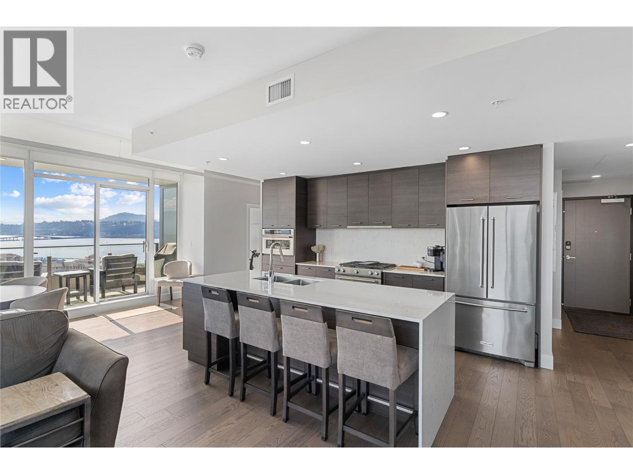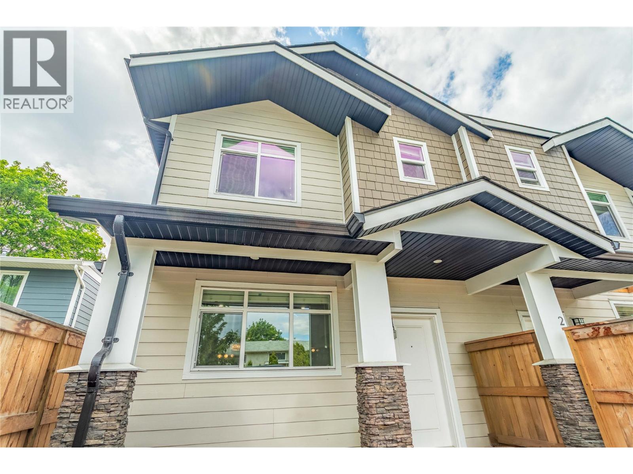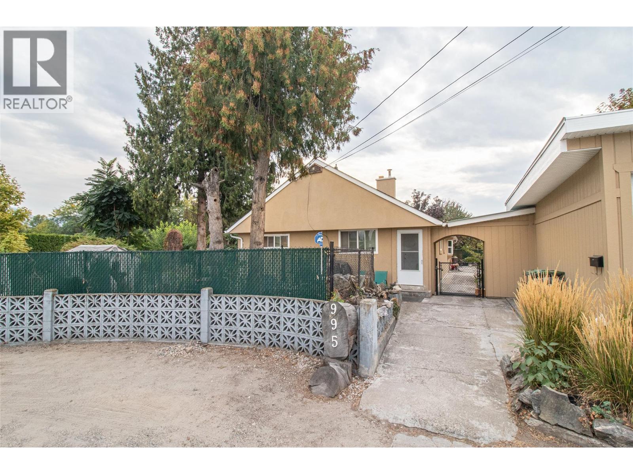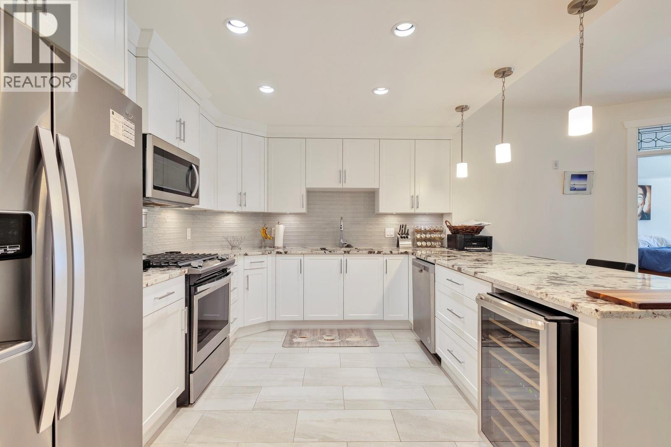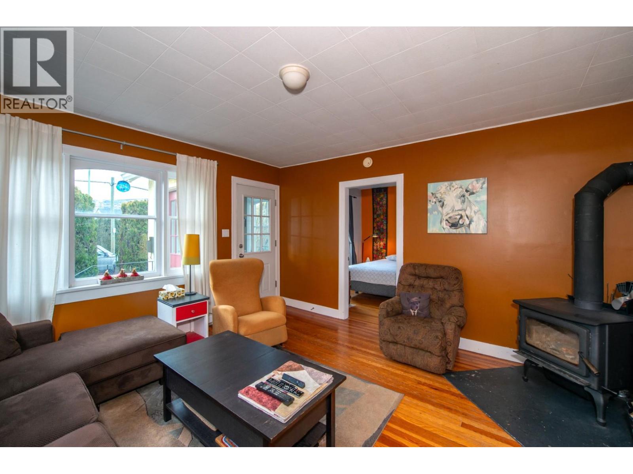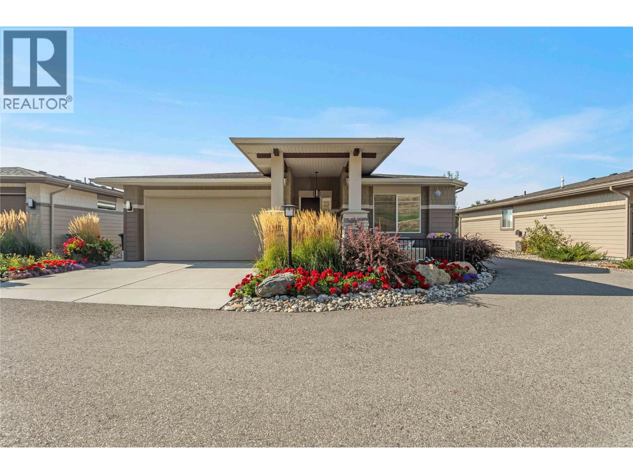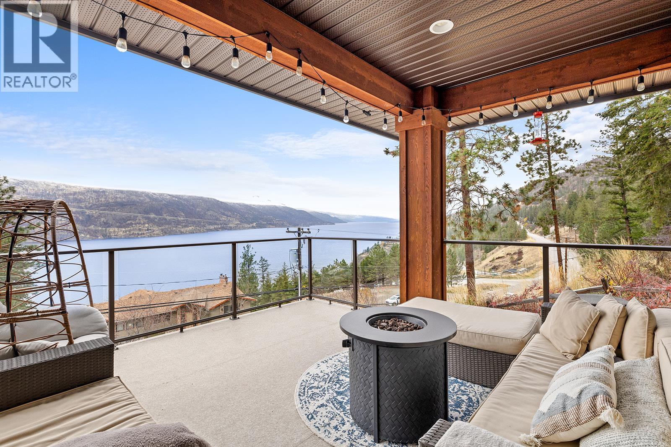
Highlights
Description
- Home value ($/Sqft)$571/Sqft
- Time on Houseful48 days
- Property typeSingle family
- StyleSplit level entry
- Neighbourhood
- Median school Score
- Lot size1.98 Acres
- Year built2012
- Garage spaces2
- Mortgage payment
Desirable Glenmore home with a lakeview nestled among trees and close to parks, & multi use trails. This stunning 4 bedroom, 4 bathroom home offers the perfect blend of modern upgrades and West Coast charm. Situated in one of the most desirable locations in Kelowna with it being only 10 minutes away from downtown yet surrounded by nature. Main floor boasts an open concept with many picturesque windows to take advantage of the lake and mountain views. Work from home with an office with a view on the main floor. Upstairs you will find the bedrooms. The primary bedroom has a full 5 piece ensuite with double sinks, walk-in shower and separate soaker tub and large walk-in closet. In the basement there is an additional family room or use it as a fourth bedroom with a 3 piece bathroom. Gather with family and friends on the covered expansive front deck off your main living space and enjoy the breathtaking views or in the fenced private yard. The yard has room for a pool to go with the infinity hot tub or use the space for family and pets. Potential to subdivide off 2 lots. The south lot is 75% of the way through subdivision and is included with house purchase. (id:63267)
Home overview
- Cooling See remarks
- Heat source Geo thermal
- Sewer/ septic Municipal sewage system
- # total stories 3
- Roof Unknown
- # garage spaces 2
- # parking spaces 2
- Has garage (y/n) Yes
- # full baths 2
- # half baths 2
- # total bathrooms 4.0
- # of above grade bedrooms 3
- Flooring Carpeted, hardwood, tile
- Has fireplace (y/n) Yes
- Subdivision Glenmore
- View Lake view, mountain view
- Zoning description Unknown
- Directions 2222536
- Lot desc Underground sprinkler
- Lot dimensions 1.98
- Lot size (acres) 1.98
- Building size 2628
- Listing # 10358972
- Property sub type Single family residence
- Status Active
- Primary bedroom 5.359m X 3.937m
Level: 2nd - Bathroom (# of pieces - 4) 2.032m X 2.819m
Level: 2nd - Bedroom 3.2m X 3.505m
Level: 2nd - Bedroom 3.124m X 3.327m
Level: 2nd - Ensuite bathroom (# of pieces - 5) 3.683m X 3.404m
Level: 2nd - Bathroom (# of pieces - 3) 1.829m X 2.718m
Level: Basement - Recreational room 5.156m X 4.064m
Level: Lower - Living room 4.877m X 4.978m
Level: Main - Dining room 4.013m X 4.039m
Level: Main - Laundry 3.023m X 3.708m
Level: Main - Bathroom (# of pieces - 2) 1.626m X 1.727m
Level: Main - Kitchen 3.658m X 3.658m
Level: Main - Office 4.267m X 3.505m
Level: Main
- Listing source url Https://www.realtor.ca/real-estate/28722859/159-clifton-road-n-kelowna-glenmore
- Listing type identifier Idx

$-4,000
/ Month

