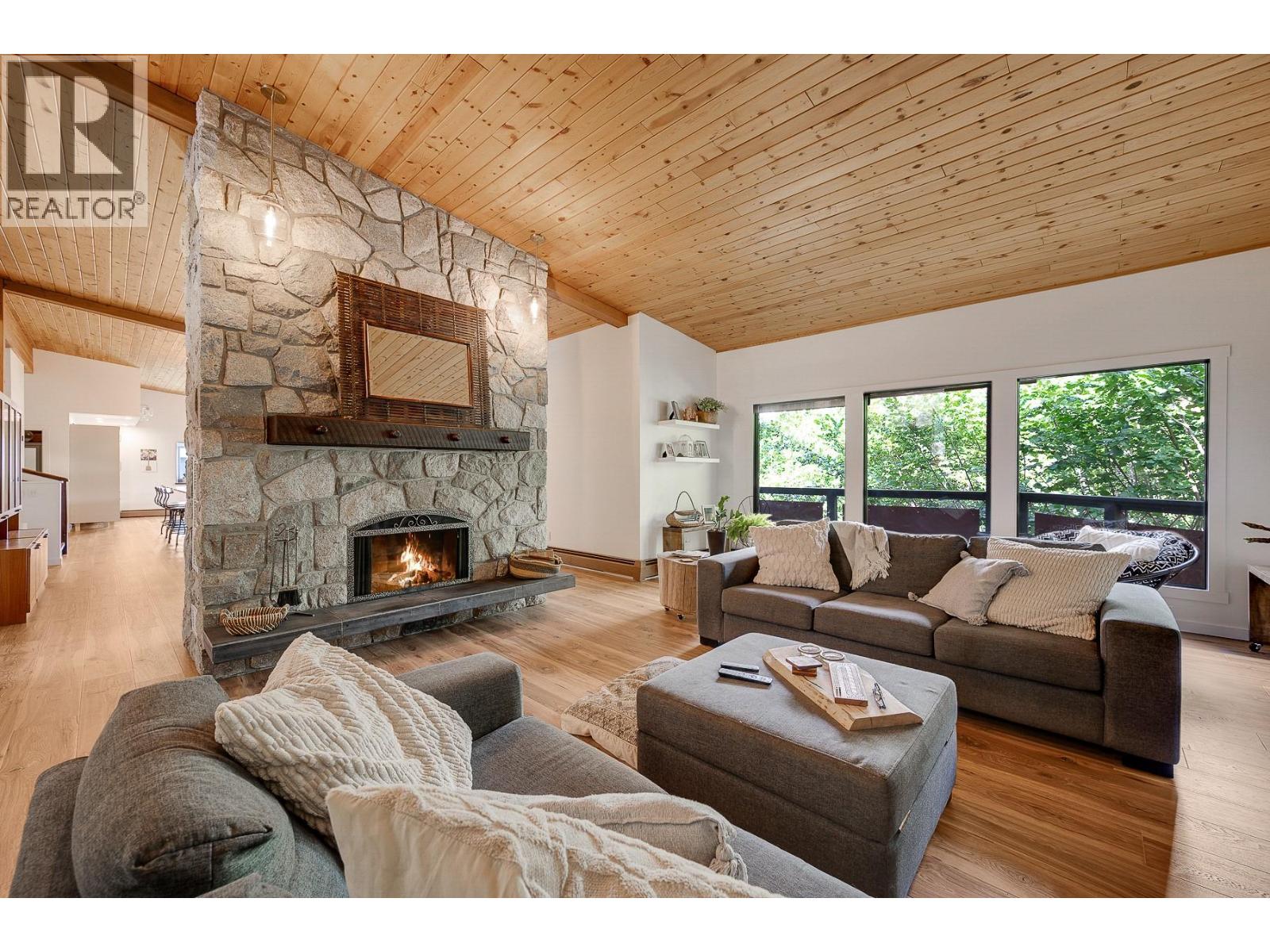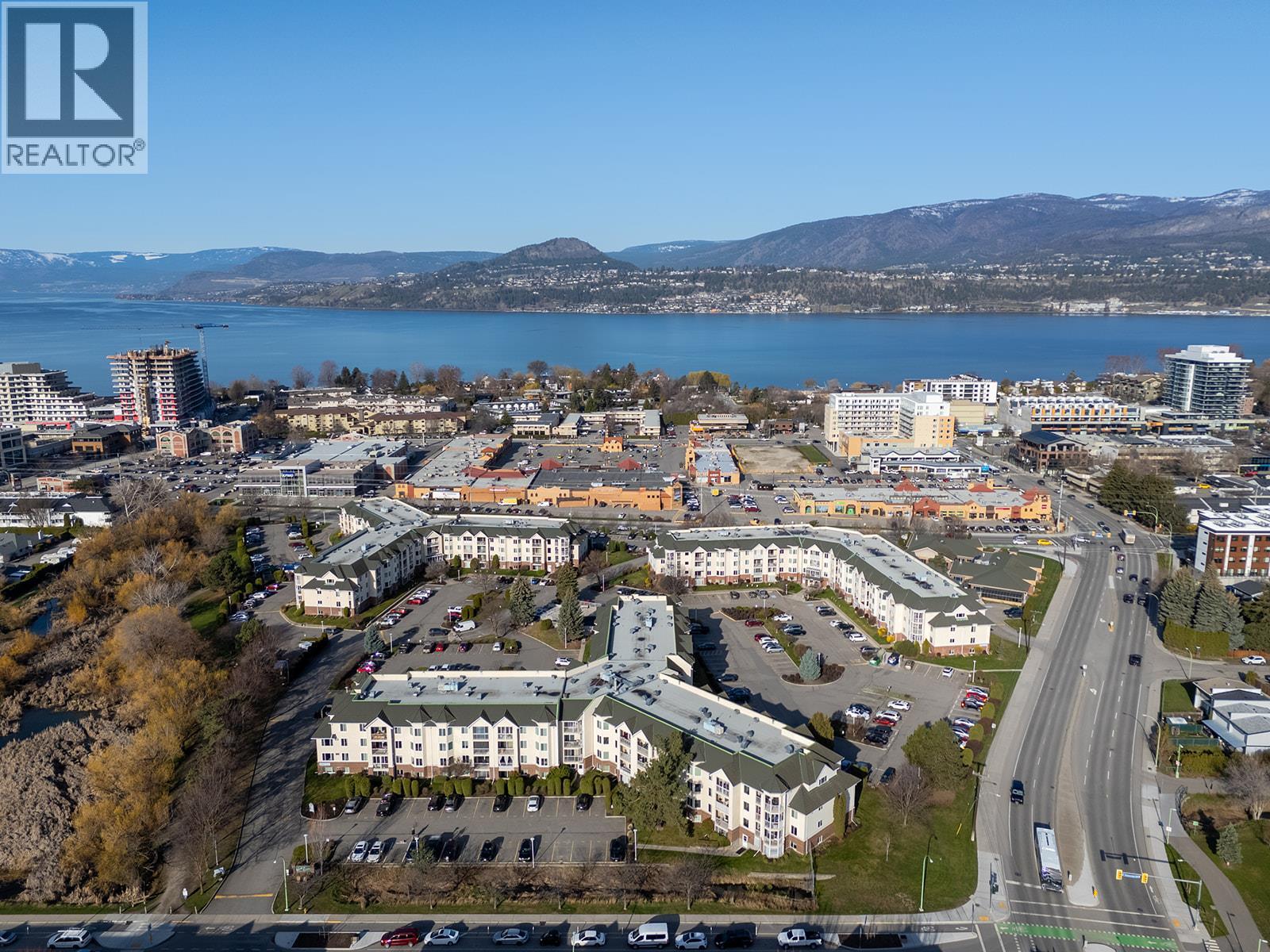- Houseful
- BC
- Kelowna
- Old Glenmore Southeast
- 1590 Willow Cres

1590 Willow Cres
1590 Willow Cres
Highlights
Description
- Home value ($/Sqft)$266/Sqft
- Time on Houseful62 days
- Property typeSingle family
- StyleSplit level entry
- Neighbourhood
- Median school Score
- Lot size0.27 Acre
- Year built1981
- Garage spaces2
- Mortgage payment
Step into this magnificent home, nestled in one of Kelowna’s most desirable neighbourhoods. This expansive 5-bedroom, 4-bathroom home spans over 5,240 sq. ft. across four thoughtfully designed levels and sits on a generous 0.27-acre lot offering privacy. This great location has walkability to everything being just minutes from the rail trail, with access to downtown, parks, and schools. The expansive main level has vaulted wood ceilings that span the kitchen, dining, and living areas, while a stunning multi-floor rock fireplace adds warmth and character. The stunning kitchen features new custom cabinets, island, gas range, spacious pantry and built in coffee bar. The main living areas flow beautifully to the massive, covered deck. The generous, oversized bedrooms offer a retreat within a retreat. A summer kitchen on the middle level adds functionality for multi-generational living, complemented by a hidden room perfect for a wine cellar and a workshop under the garage with an office and separate entrance. The lower levels also include three bedrooms, a rec room, and flexible living spaces. Central air (top floors), radiant heating with boiler (hydronic heat), oversized double garage, fenced yard with a bountiful garden and a patio area. (id:63267)
Home overview
- Cooling Central air conditioning
- Heat type Radiant heat
- Sewer/ septic Municipal sewage system
- # total stories 4
- Roof Unknown
- # garage spaces 2
- # parking spaces 4
- Has garage (y/n) Yes
- # full baths 3
- # half baths 1
- # total bathrooms 4.0
- # of above grade bedrooms 5
- Has fireplace (y/n) Yes
- Subdivision Glenmore
- Zoning description Unknown
- Directions 1525815
- Lot dimensions 0.27
- Lot size (acres) 0.27
- Building size 5240
- Listing # 10359175
- Property sub type Single family residence
- Status Active
- Bedroom 3.683m X 4.928m
Level: 2nd - Ensuite bathroom (# of pieces - 3) 1.88m X 2.057m
Level: 2nd - Bathroom (# of pieces - 4) 1.651m X 2.997m
Level: 2nd - Foyer 2.184m X 1.6m
Level: 2nd - Primary bedroom 5.41m X 4.978m
Level: 2nd - Bathroom (# of pieces - 3) 2.845m X 2.388m
Level: Basement - Recreational room 11.024m X 6.655m
Level: Basement - Bedroom 4.293m X 4.674m
Level: Basement - Bedroom 4.191m X 3.607m
Level: Basement - Kitchen 6.045m X 3.505m
Level: Lower - Office 2.261m X 1.702m
Level: Lower - Bedroom 5.893m X 6.833m
Level: Lower - Bathroom (# of pieces - 2) 2.261m X 0.838m
Level: Lower - Mudroom 3.378m X 1.27m
Level: Main - Dining nook 3.531m X 4.648m
Level: Main - Dining room 5.283m X 5.105m
Level: Main - Living room 5.867m X 6.655m
Level: Main - Kitchen 5.156m X 6.02m
Level: Main
- Listing source url Https://www.realtor.ca/real-estate/28752160/1590-willow-crescent-kelowna-glenmore
- Listing type identifier Idx

$-3,720
/ Month












