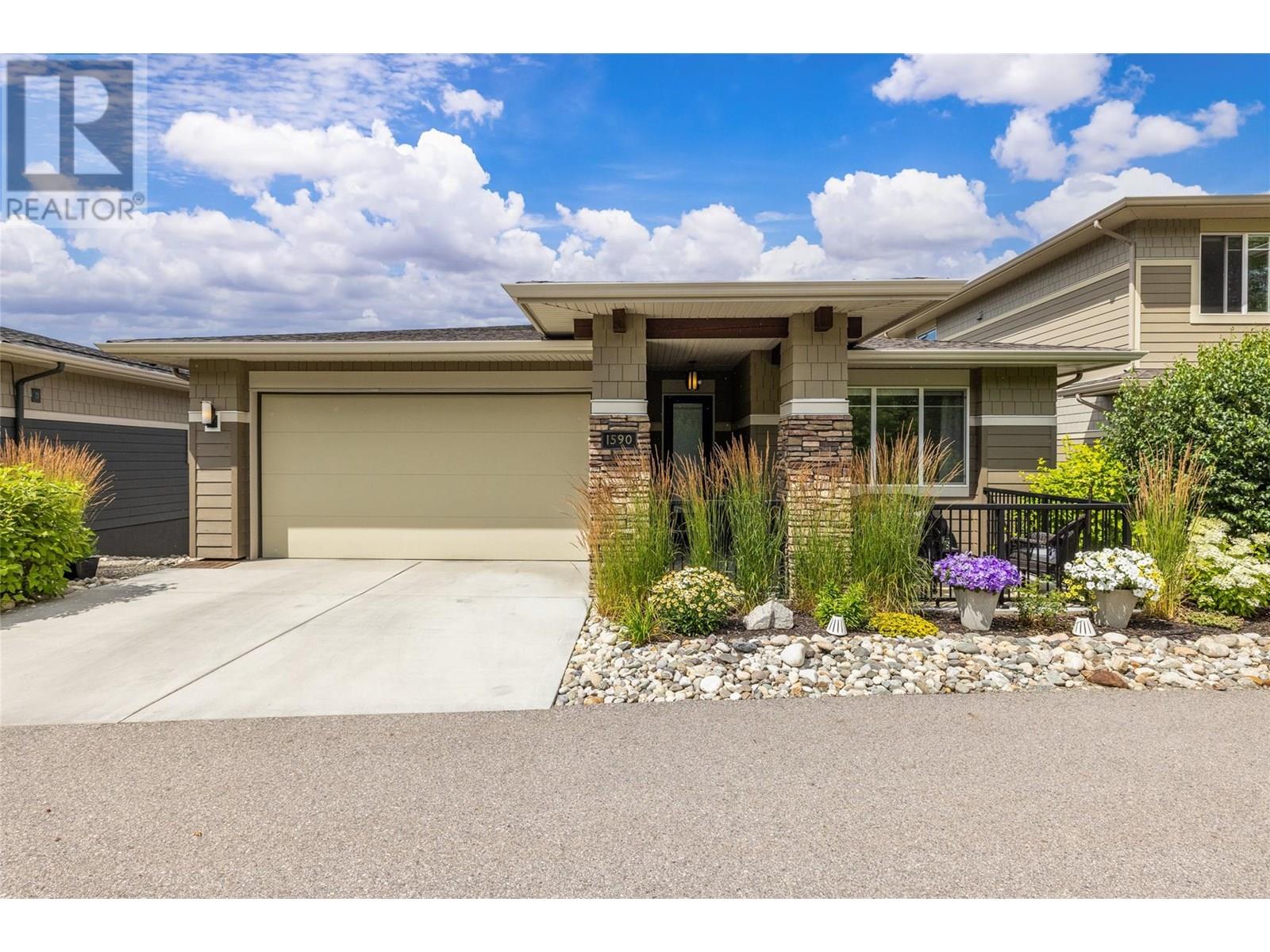- Houseful
- BC
- Kelowna
- Rutland Bench
- 1590 Winter Ln

Highlights
Description
- Home value ($/Sqft)$317/Sqft
- Time on Houseful45 days
- Property typeSingle family
- StyleRanch
- Neighbourhood
- Median school Score
- Lot size4,792 Sqft
- Year built2017
- Garage spaces2
- Mortgage payment
Welcome to your dream home! This stunning walk-out rancher offers breathtaking city and lake views, along with picturesque golf course scenery from both the front and your spacious patio. Featuring 3 bedrooms and 3 baths, this open-concept layout is perfect for modern living. The chef's kitchen boasts stainless steel appliances, quartz countertops, and an oversized island, ideal for entertaining. The luxurious ensuite includes a walk-in shower, dual vanity sinks, and a large walk-in closet. Enjoy a large recreation room complete with a wet bar, plus a private guest room for visitors. The finished multipurpose room in the basement is perfect for a gym or hobbies—let your creativity shine! With beautiful engineered hardwood floors throughout, this home combines elegance and functionality. Don't miss your chance to own this exceptional property! (id:55581)
Home overview
- Cooling Central air conditioning
- Heat type See remarks
- Sewer/ septic Municipal sewage system
- # total stories 2
- Roof Unknown
- # garage spaces 2
- # parking spaces 2
- Has garage (y/n) Yes
- # full baths 3
- # total bathrooms 3.0
- # of above grade bedrooms 3
- Flooring Hardwood
- Community features Adult oriented
- Subdivision Rutland north
- View City view, lake view, mountain view, valley view, view (panoramic)
- Zoning description Unknown
- Lot desc Landscaped
- Lot dimensions 0.11
- Lot size (acres) 0.11
- Building size 2605
- Listing # 10356584
- Property sub type Single family residence
- Status Active
- Other 1.473m X 0.737m
Level: Basement - Utility 3.048m X 2.667m
Level: Basement - Bedroom 4.115m X 3.759m
Level: Basement - Family room 8.28m X 6.528m
Level: Basement - Ensuite bathroom (# of pieces - 3) 2.769m X 1.473m
Level: Basement - Den 5.385m X 5.182m
Level: Basement - Bedroom 3.277m X 3.2m
Level: Main - Dining room 3.581m X 3.302m
Level: Main - Laundry 2.718m X 1.854m
Level: Main - Bathroom (# of pieces - 4) 2.083m X 2.54m
Level: Main - Living room 3.759m X 3.759m
Level: Main - Primary bedroom 4.343m X 4.14m
Level: Main - Ensuite bathroom (# of pieces - 4) 2.413m X 3.429m
Level: Main - Kitchen 4.547m X 2.718m
Level: Main
- Listing source url Https://www.realtor.ca/real-estate/28638999/1590-winter-lane-kelowna-rutland-north
- Listing type identifier Idx

$-1,296
/ Month












