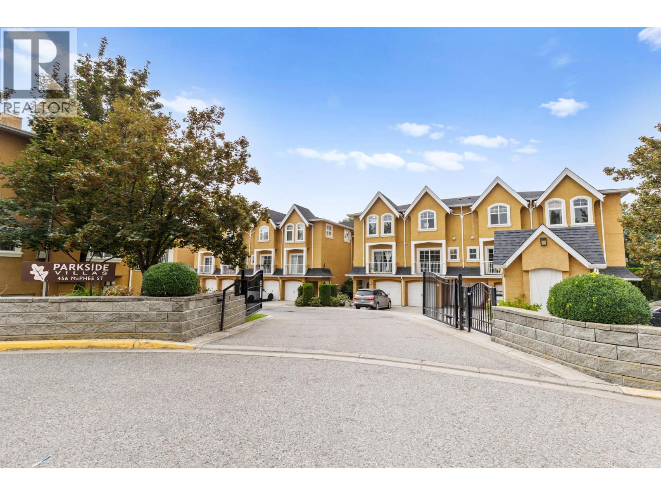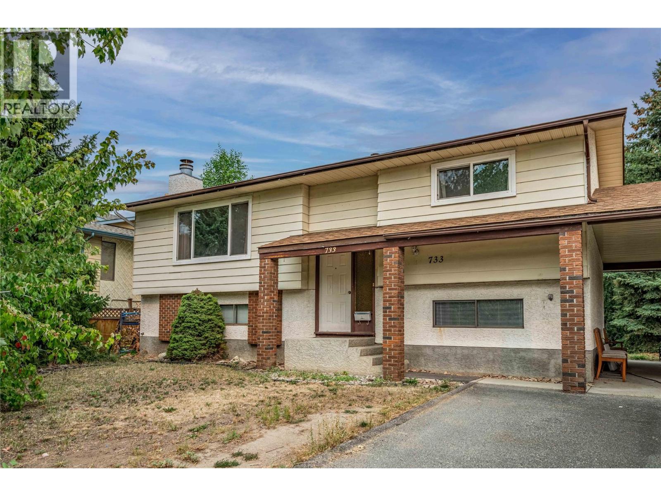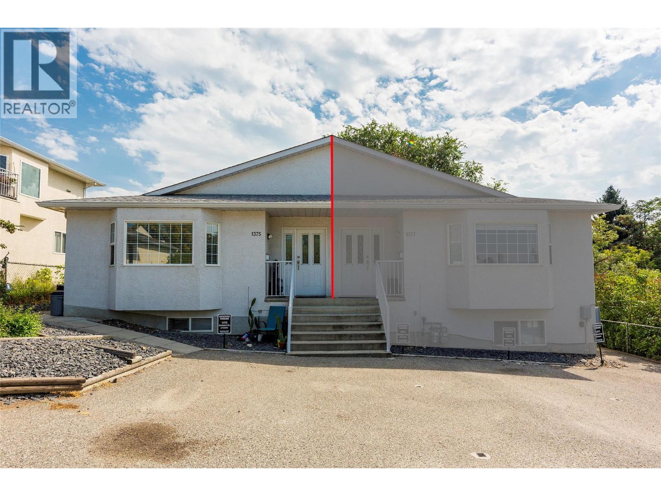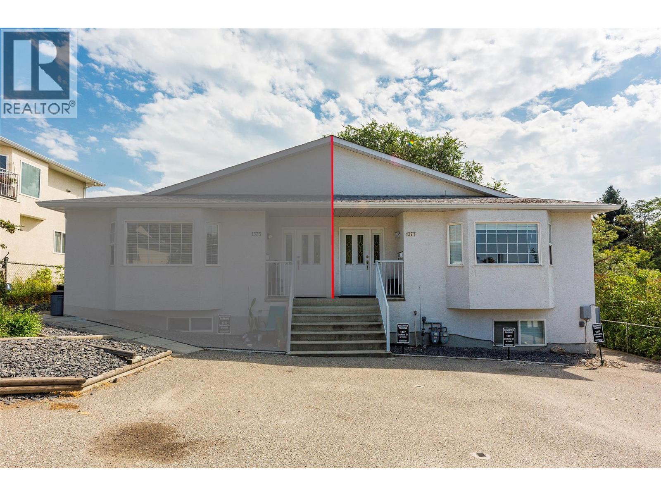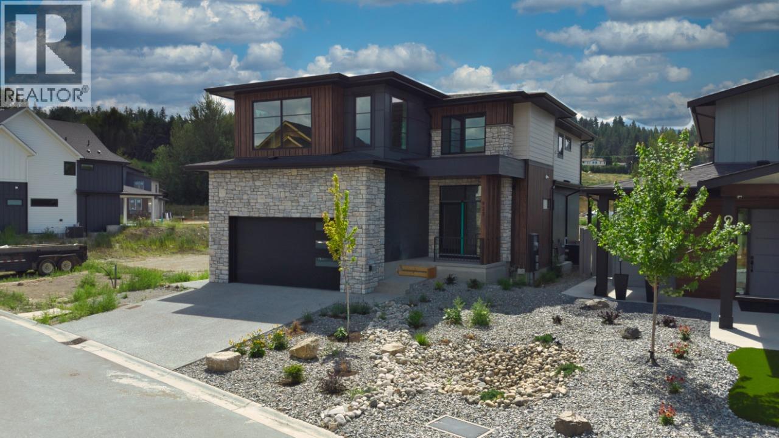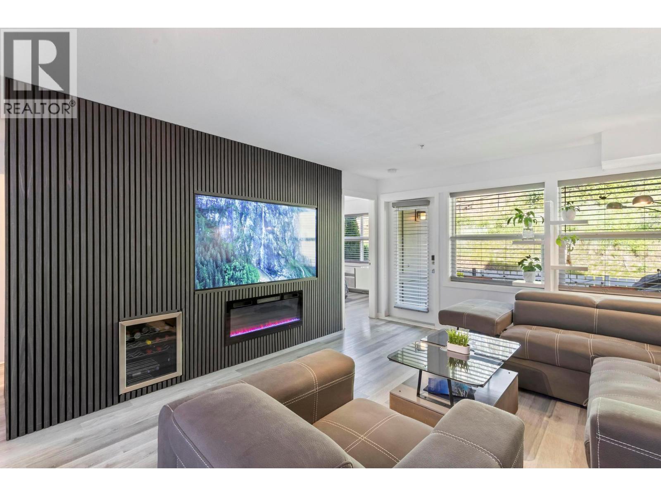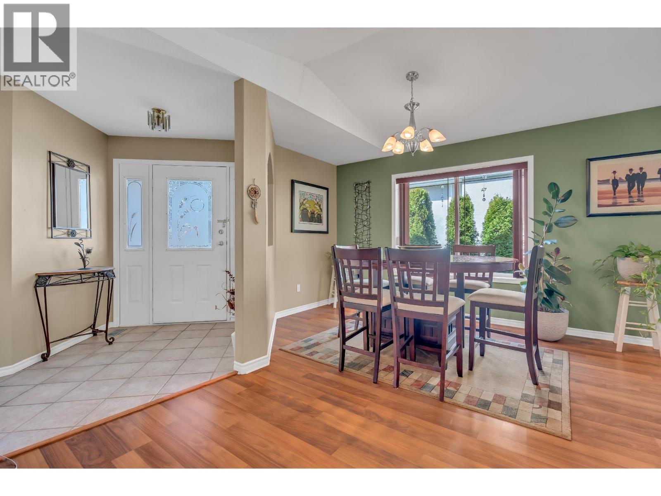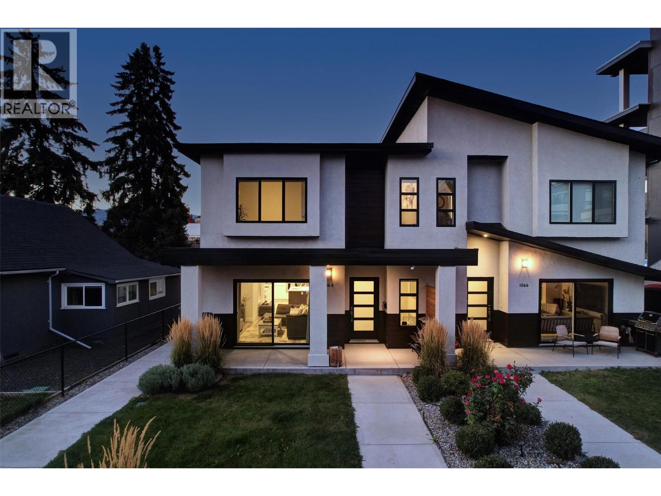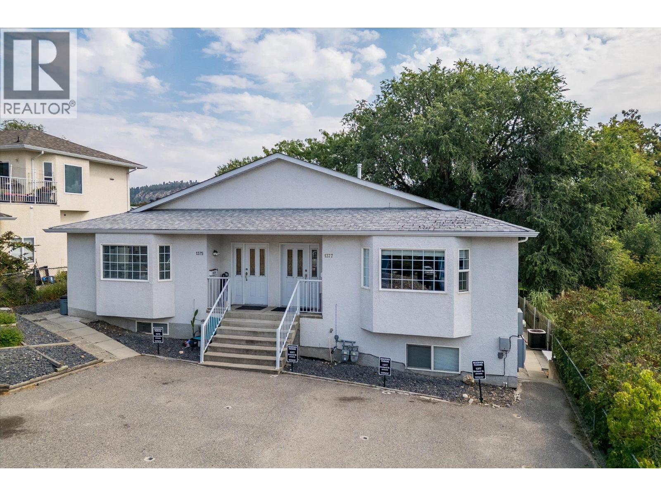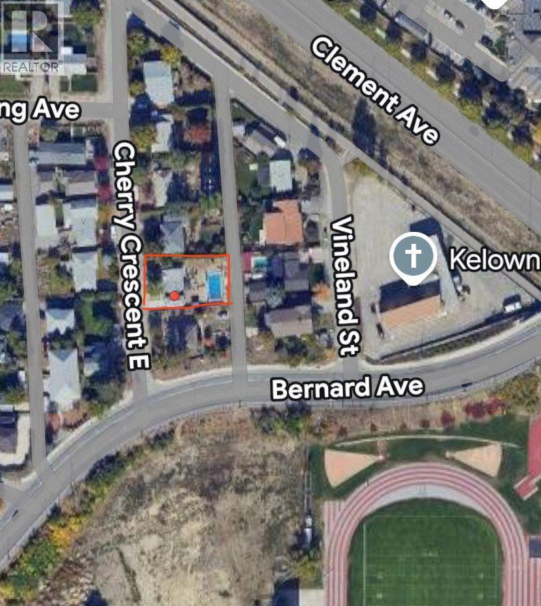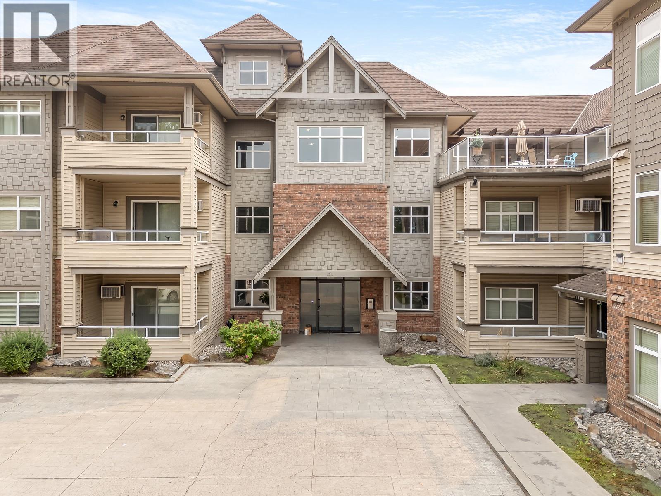- Houseful
- BC
- Kelowna
- North Glenmore
- 163 Cariboo Rd

Highlights
Description
- Home value ($/Sqft)$488/Sqft
- Time on Houseful236 days
- Property typeSingle family
- Neighbourhood
- Median school Score
- Lot size0.38 Acre
- Year built1972
- Garage spaces1
- Mortgage payment
This is a rare opportunity for investors and developers! Located in the highly desirable and quiet North Glenmore neighborhood, this 0.38-acre property is perfectly situated for development. The plans for a 19-unit development are ready for submission, including both this property and the adjacent 157 Cariboo Rd property. The current MF1 zoning allows for multi-family development, and the property is centrally located within minutes of schools, shopping centers, and downtown, making it a prime location for future residents. The property currently features a charming 5-bedroom plus den, 3-bathroom country cottage with a covered backyard. It is rented to a wonderful family at $4,500/month, providing immediate rental income. Highlights: Rare development opportunity in North Glenmore 19-unit plans ready for submission 0.39-acre lot with MF1 zoning Centrally located, close to schools, shopping, and downtown Existing rental income from a charming country cottage (id:63267)
Home overview
- Cooling Wall unit
- Heat type Forced air, see remarks
- Sewer/ septic Municipal sewage system
- # total stories 2
- Roof Unknown
- # garage spaces 1
- # parking spaces 8
- Has garage (y/n) Yes
- # full baths 3
- # total bathrooms 3.0
- # of above grade bedrooms 5
- Flooring Laminate
- Subdivision North glenmore
- Zoning description Unknown
- Lot dimensions 0.38
- Lot size (acres) 0.38
- Building size 2864
- Listing # 10332173
- Property sub type Single family residence
- Status Active
- Living room 3.962m X 3.658m
Level: 2nd - Bathroom (# of pieces - 3) 2.438m X 2.438m
Level: 2nd - Kitchen 2.743m X 2.591m
Level: 2nd - Bedroom 3.658m X 3.048m
Level: 2nd - Bedroom 3.658m X 2.438m
Level: 2nd - Dining room 2.438m X 2.438m
Level: 2nd - Bathroom (# of pieces - 3) 2.134m X 1.524m
Level: Basement - Bedroom 3.962m X 3.658m
Level: Basement - Laundry 3.658m X 2.743m
Level: Basement - Den 3.353m X 2.438m
Level: Basement - Recreational room 4.877m X 4.267m
Level: Basement - Bedroom 3.353m X 3.353m
Level: Main - Bathroom (# of pieces - 4) 3.048m X 1.524m
Level: Main - Kitchen 3.962m X 3.454m
Level: Main - Primary bedroom 3.962m X 3.048m
Level: Main - Living room 4.877m X 3.81m
Level: Main - Dining room 3.658m X 2.743m
Level: Main
- Listing source url Https://www.realtor.ca/real-estate/27806627/163-cariboo-road-kelowna-north-glenmore
- Listing type identifier Idx

$-3,731
/ Month

