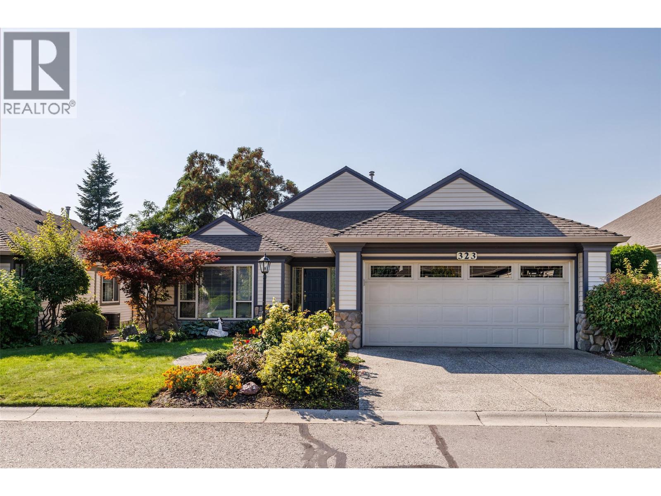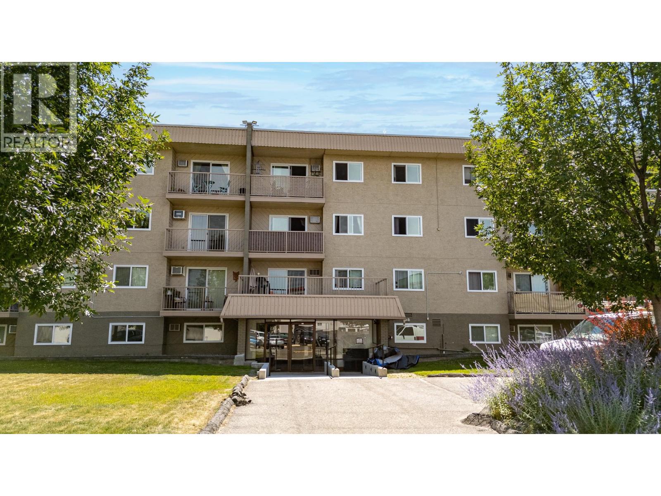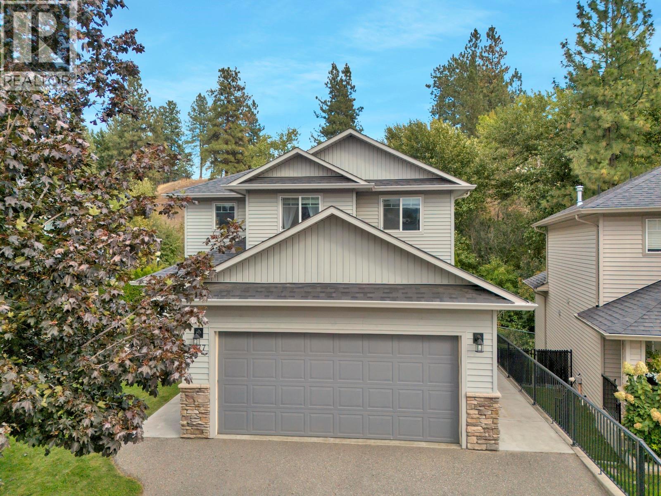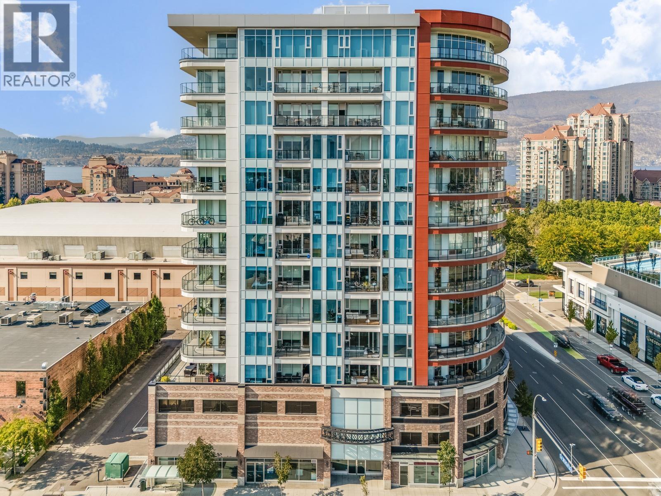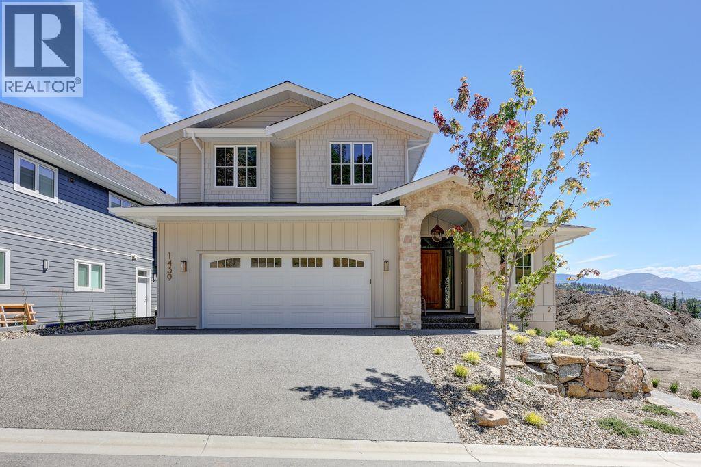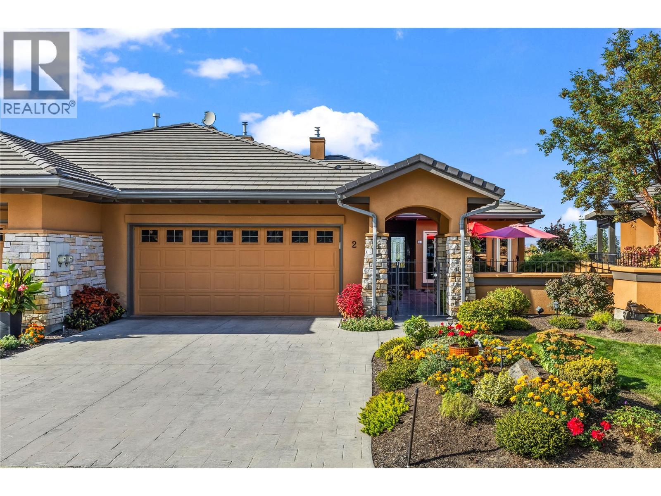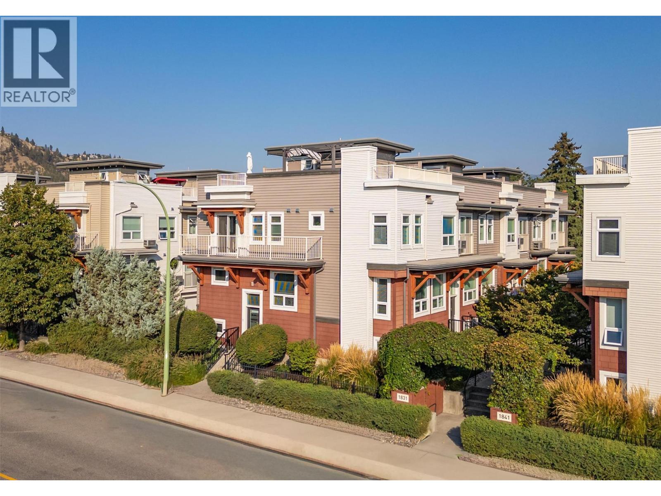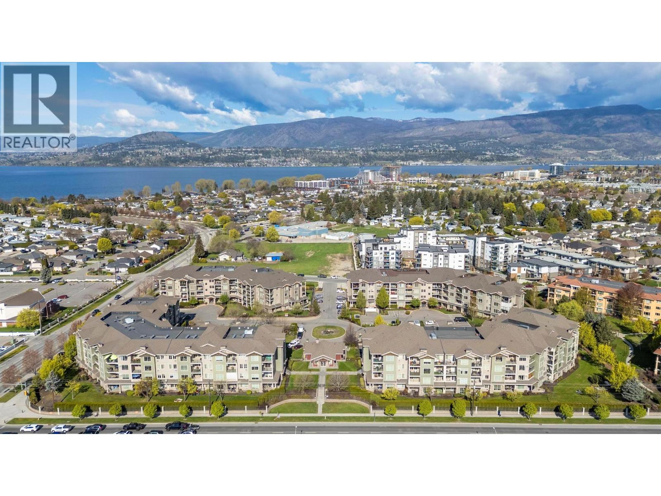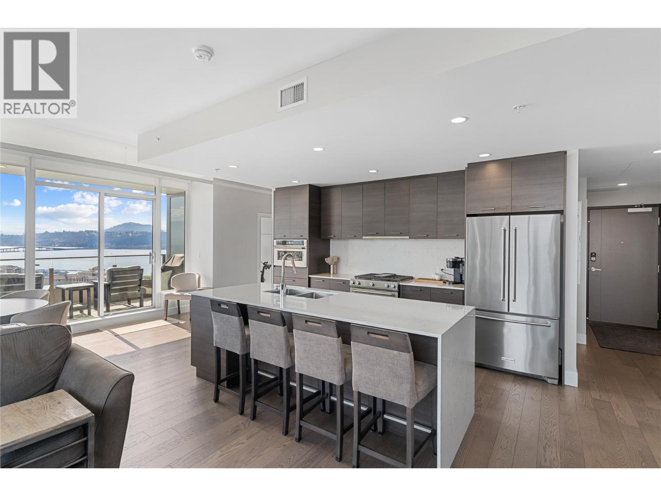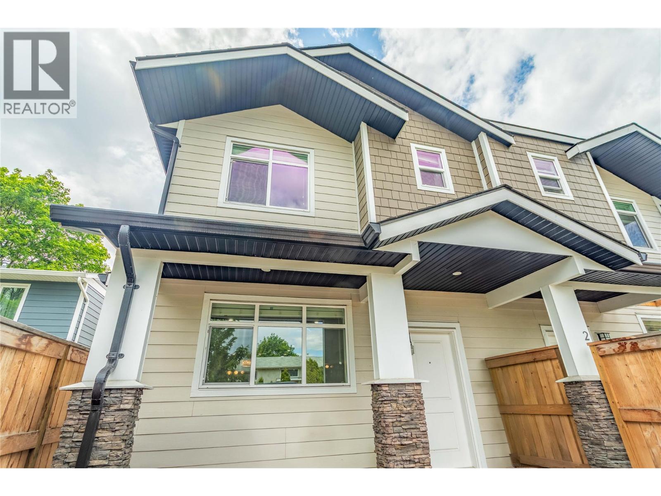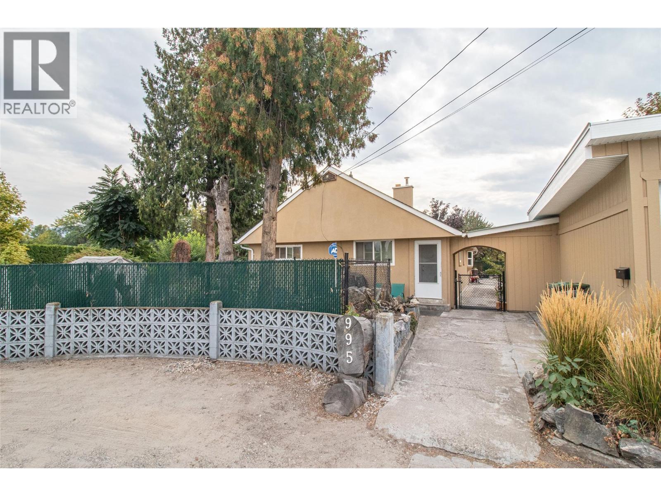- Houseful
- BC
- Kelowna
- Rutland Bench
- 1640 Winter Ln
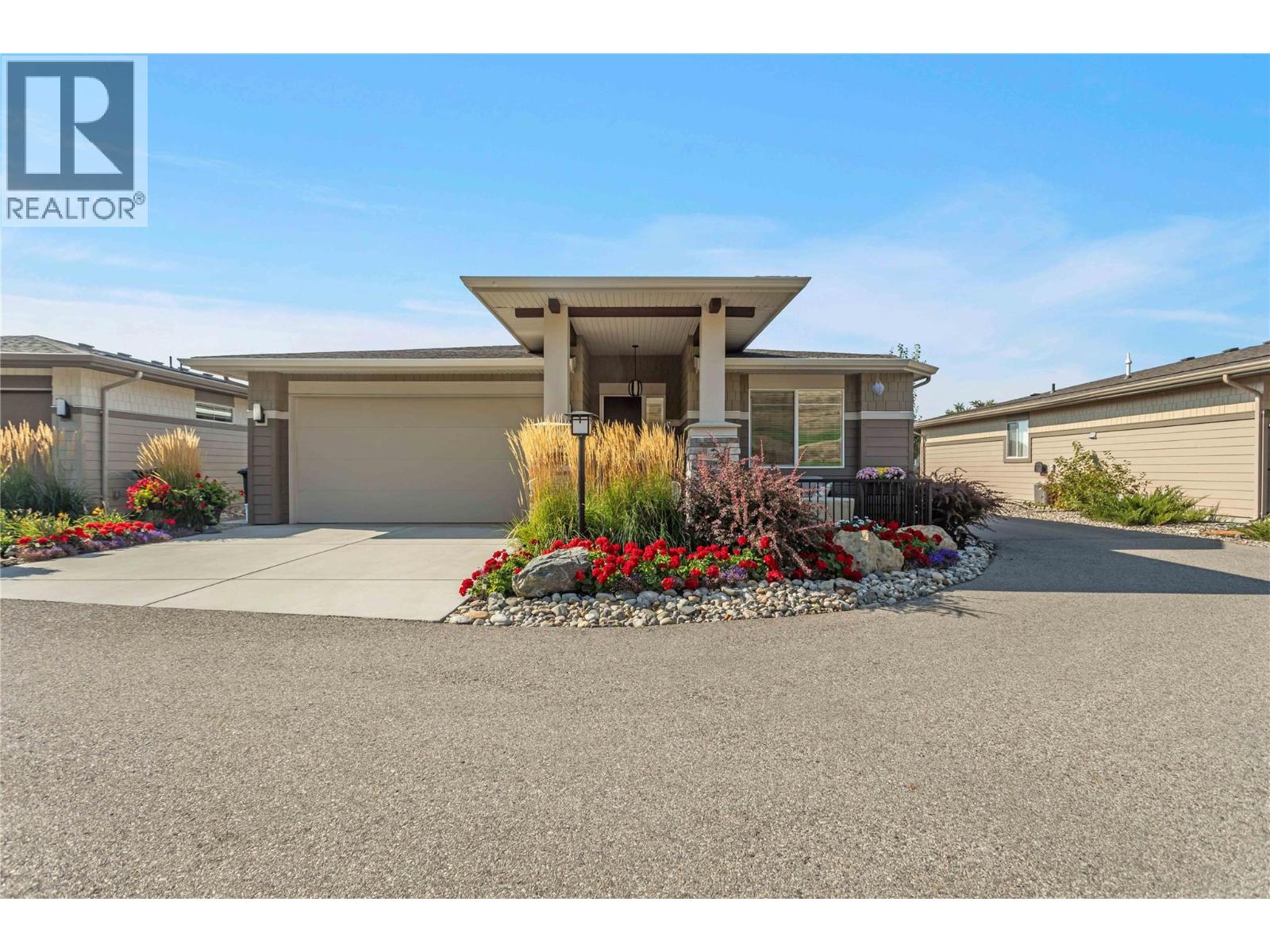
Highlights
Description
- Home value ($/Sqft)$407/Sqft
- Time on Housefulnew 4 hours
- Property typeSingle family
- StyleRanch
- Neighbourhood
- Median school Score
- Lot size5,227 Sqft
- Year built2017
- Garage spaces2
- Mortgage payment
This immaculate 3-bed, 2-bath rancher is located in the prestigious Tower Ranch Golf Community. From the moment you step inside, the 6-ft wide entrance and soaring 9-ft ceilings create a spacious, welcoming feel. This home is like new, offering a bright open-plan kitchen and dining area with custom cabinetry, quartz counters and high-end stainless steel appliances. Large island with additional storage and a custom-shelved pantry provide both beauty and function. The living room features a modern gas fireplace with elegant white stone surround and expansive windows fitted with California blinds. Sliding doors open onto a 27’ x 12’ covered patio, perfect for barbecues and entertaining. The extended front patio is equally inviting, an ideal spot to relax with a glass of wine while enjoying views of the greenway, close enough to take in the action, yet private enough for peace and quiet. The primary suite is a true retreat, complete with a generous walk-in closet, a luxurious ensuite, in-floor heating, double vanity. Ample laundry room with cupboards and crawl space, (5ft high), provides a storage area expanding the whole footprint of the home. Set in the sought-after Solstice neighborhood, this home offers both tranquility and convenience, just minutes to shops, the airport, downtown, and the lake. Tucked away on a private lane, it’s the perfect balance of lifestyle and location. Schedule a private tour today and experience everything that Solstice living has to offer. (id:63267)
Home overview
- Cooling Central air conditioning
- Heat type Forced air
- Sewer/ septic Municipal sewage system
- # total stories 1
- Roof Unknown
- # garage spaces 2
- # parking spaces 4
- Has garage (y/n) Yes
- # full baths 2
- # total bathrooms 2.0
- # of above grade bedrooms 3
- Flooring Hardwood, tile
- Has fireplace (y/n) Yes
- Community features Family oriented, pet restrictions, pets allowed with restrictions
- Subdivision Rutland north
- View Mountain view, valley view, view of water, view (panoramic)
- Zoning description Unknown
- Lot desc Landscaped, underground sprinkler
- Lot dimensions 0.12
- Lot size (acres) 0.12
- Building size 1549
- Listing # 10363691
- Property sub type Single family residence
- Status Active
- Kitchen 4.039m X 2.972m
Level: Main - Other 3.531m X 8.23m
Level: Main - Laundry 2.438m X 1.829m
Level: Main - Ensuite bathroom (# of pieces - 4) 2.54m X 2.489m
Level: Main - Bedroom 4.013m X 3.2m
Level: Main - Other 7.01m X 1.829m
Level: Main - Living room 4.267m X 6.401m
Level: Main - Bathroom (# of pieces - 4) 2.515m X 1.524m
Level: Main - Primary bedroom 3.658m X 4.267m
Level: Main - Bedroom 4.039m X 3.226m
Level: Main - Dining room 3.81m X 3.048m
Level: Main
- Listing source url Https://www.realtor.ca/real-estate/28927152/1640-winter-lane-kelowna-rutland-north
- Listing type identifier Idx

$-1,620
/ Month

