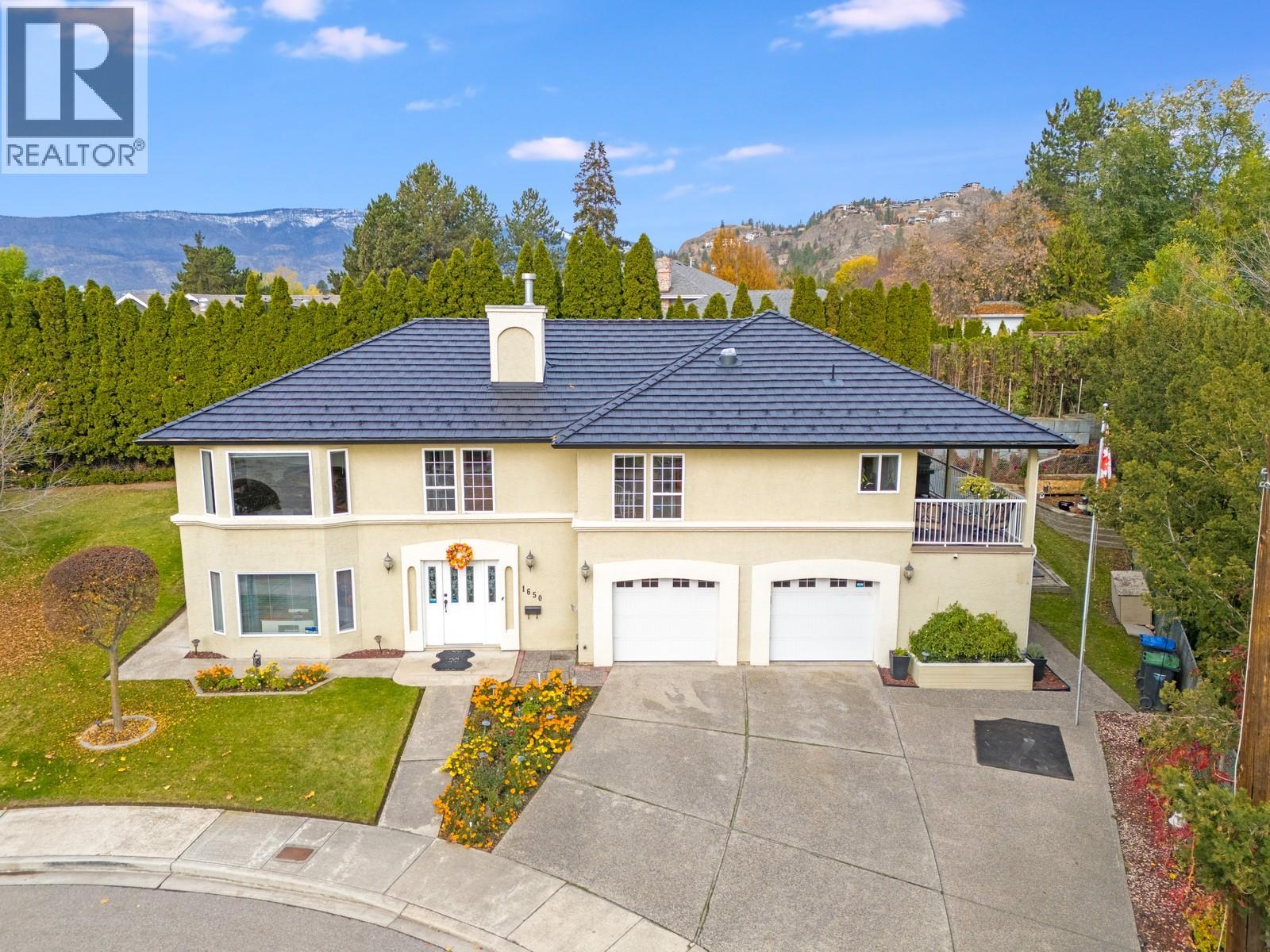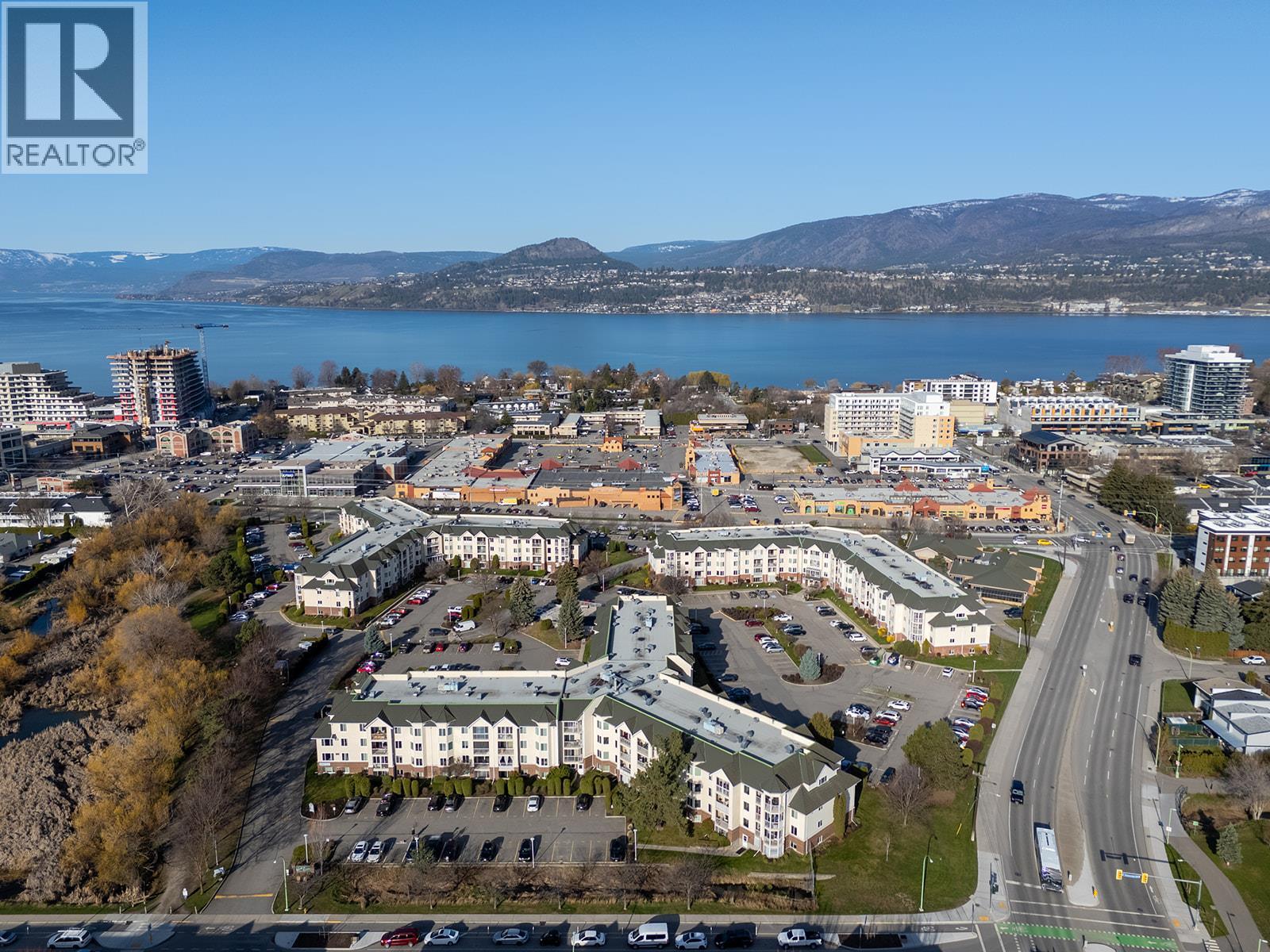- Houseful
- BC
- Kelowna
- Old Glenmore Southeast
- 1650 Highland Dr N

1650 Highland Dr N
1650 Highland Dr N
Highlights
Description
- Home value ($/Sqft)$322/Sqft
- Time on Houseful46 days
- Property typeSingle family
- Neighbourhood
- Median school Score
- Lot size7,405 Sqft
- Year built1992
- Garage spaces2
- Mortgage payment
Experience this exceptional single-family home in the desirable Old Glenmore neighborhood. Located at the end of a quiet cul-de-sac, this property offers a peaceful retreat just steps from a park with tennis courts, a ball field, and playground—ideal for active outdoor living and family fun. The main home features 3 spacious bedrooms and 2 bathrooms upstairs, providing ample space for your family to grow and thrive. Step outside onto a private, covered deck with a hot tub—your personal oasis for relaxing after a long day or entertaining friends. Enjoy the flexibility and independence of a fully above ground 1-bedroom in-law suite with its own entrance—perfect for extended family, guests, or generating extra income. Full separation from the main home ensures privacy and flexibility for various living arrangements. For your parking and storage needs, the oversized double garage offers plenty of room for vehicles, tools, and hobbies—a workshop! A newer metal shingle roof adds durability and peace of mind, protecting your investment for years to come. This well-maintained home is move-in ready, with great potential for updates and personal touches to make it truly yours. Well-located home in one of Kelowna’s most sought-after neighborhoods—perfect for families seeking comfort, convenience, and future possibilities. Just minutes to Downtown Kelowna, the beach, shopping, restaurants and schools. (id:63267)
Home overview
- Cooling Central air conditioning
- Heat type Forced air
- Sewer/ septic Municipal sewage system
- # total stories 2
- Roof Unknown
- # garage spaces 2
- # parking spaces 4
- Has garage (y/n) Yes
- # full baths 3
- # total bathrooms 3.0
- # of above grade bedrooms 4
- Has fireplace (y/n) Yes
- Community features Family oriented, pets allowed, pets allowed with restrictions, rentals allowed
- Subdivision Glenmore
- View Mountain view, valley view, view (panoramic)
- Zoning description Unknown
- Directions 2149437
- Lot dimensions 0.17
- Lot size (acres) 0.17
- Building size 2993
- Listing # 10361056
- Property sub type Single family residence
- Status Active
- Bedroom 3.124m X 3.632m
- Other 0.94m X 4.394m
- Full bathroom 3.124m X 2.286m
- Other 1.397m X 1.905m
- Kitchen 4.166m X 2.159m
- Living room 4.648m X 4.521m
- Other 9.093m X 0.914m
Level: 2nd - Primary bedroom 3.48m X 4.394m
Level: 2nd - Bedroom 3.658m X 3.327m
Level: 2nd - Kitchen 4.801m X 5.182m
Level: 2nd - Bedroom 3.404m X 4.496m
Level: 2nd - Ensuite bathroom (# of pieces - 3) 2.362m X 1.829m
Level: 2nd - Other 2.362m X 1.372m
Level: 2nd - Living room 7.62m X 4.699m
Level: 2nd - Dining room 3.353m X 5.182m
Level: 2nd - Bathroom (# of pieces - 4) 2.565m X 3.327m
Level: 2nd - Storage 2.464m X 6.579m
Level: Main - Foyer 4.039m X 2.311m
Level: Main - Storage 2.464m X 2.921m
Level: Main
- Listing source url Https://www.realtor.ca/real-estate/28816416/1650-highland-drive-n-kelowna-glenmore
- Listing type identifier Idx

$-2,573
/ Month












