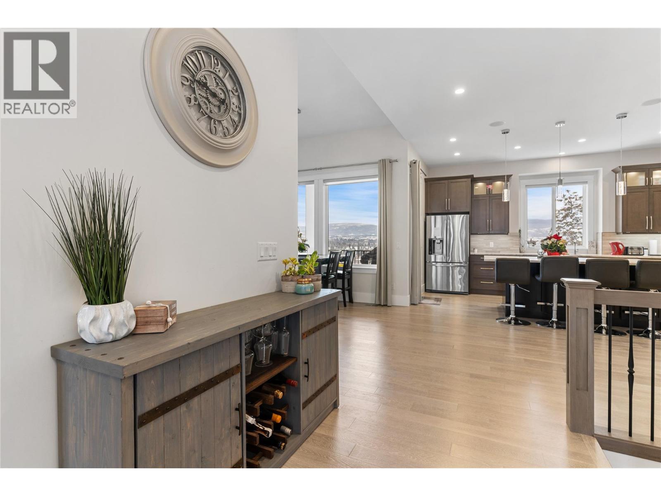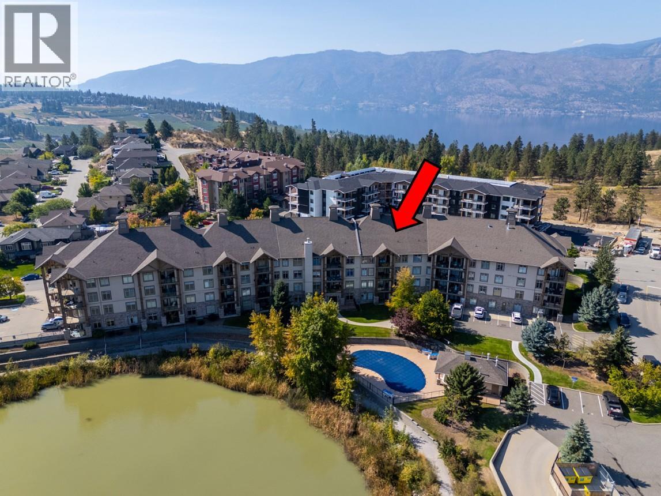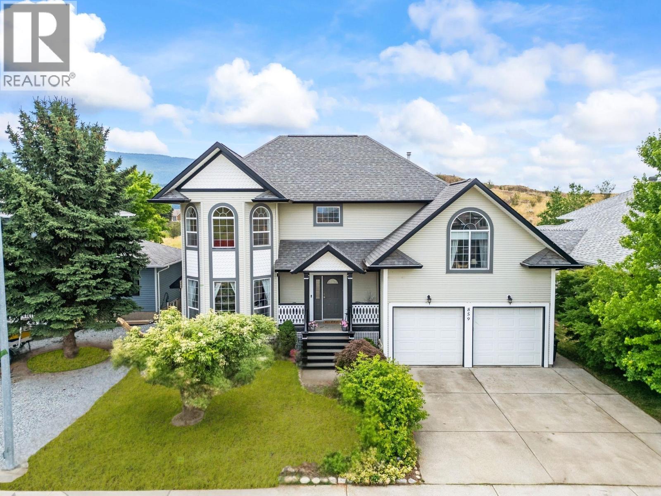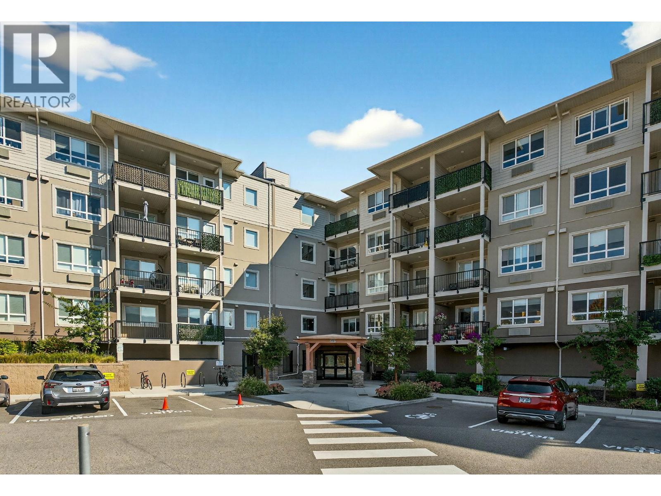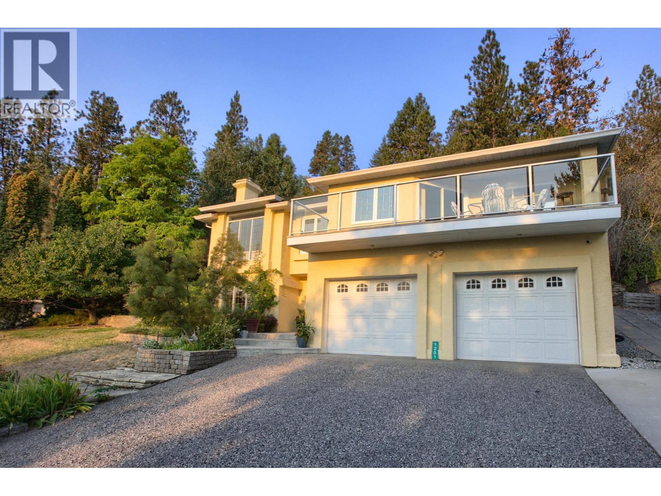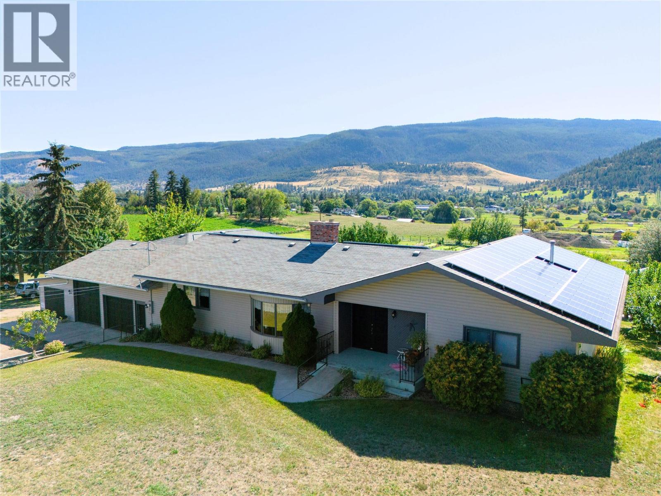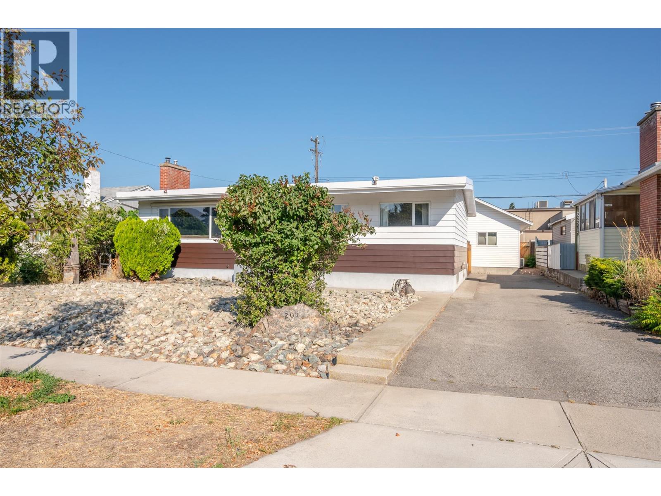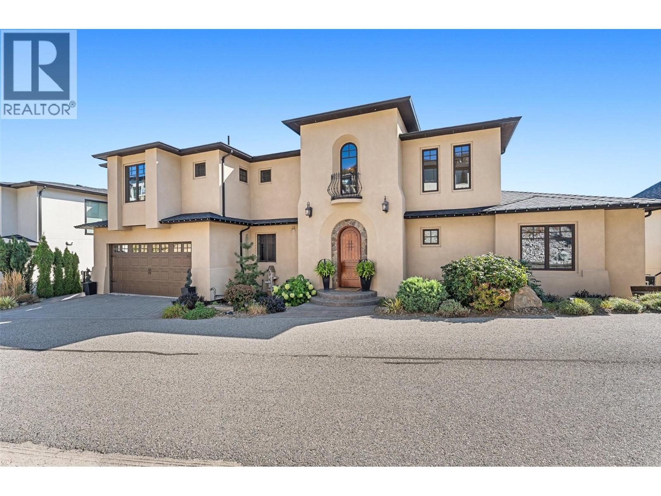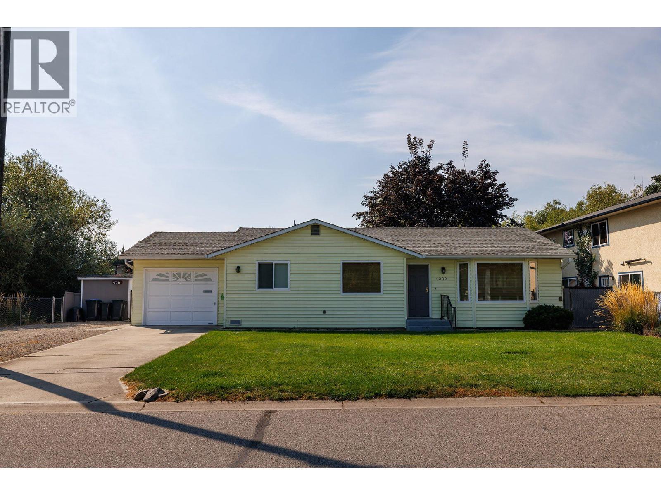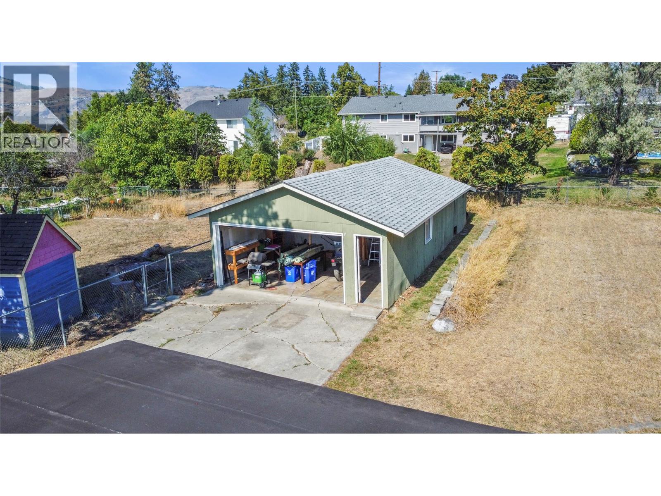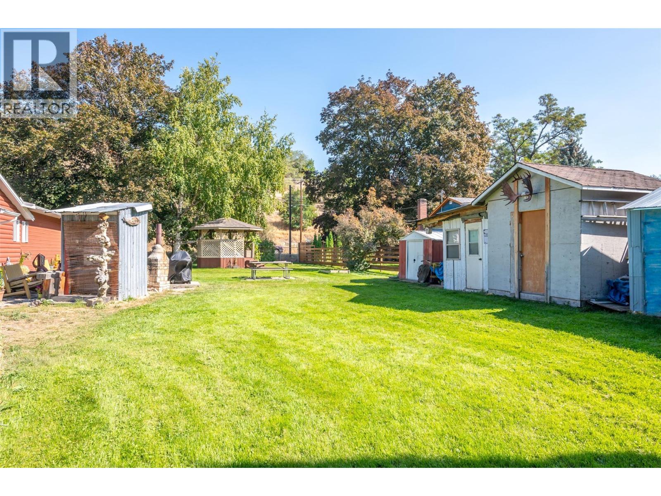- Houseful
- BC
- Kelowna
- Rutland Bench
- 1664 Tower Ranch Dr
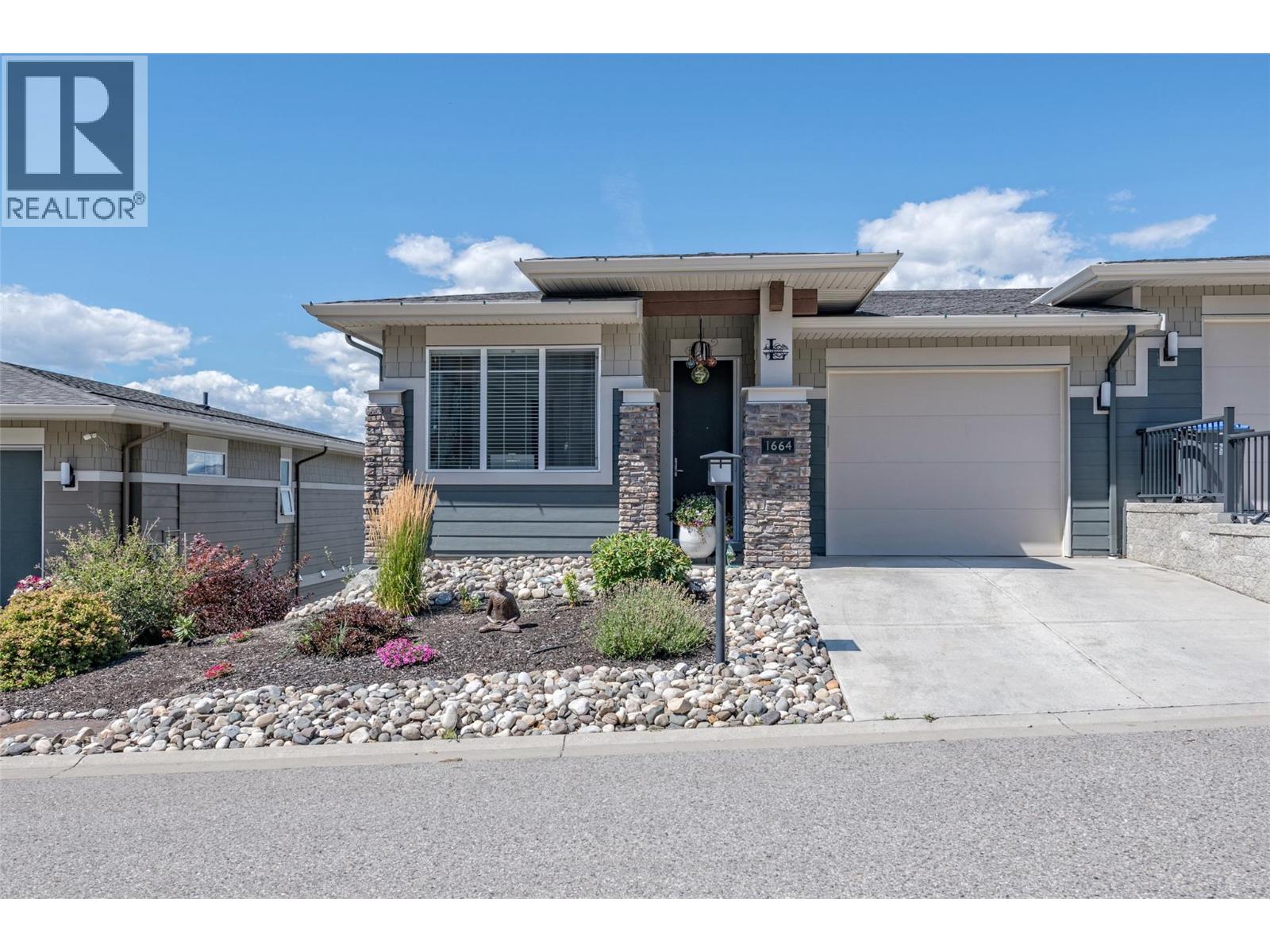
Highlights
Description
- Home value ($/Sqft)$308/Sqft
- Time on Housefulnew 23 hours
- Property typeSingle family
- StyleRanch
- Neighbourhood
- Median school Score
- Year built2018
- Garage spaces2
- Mortgage payment
Vibrant golf course community offering luxury, low-maintenance living with breathtaking views. This beautifully appointed home features an open-concept main floor that seamlessly extends to a stunning backdrop of the golf course and Kelowna’s twinkling city lights. The spacious living room is anchored by a natural gas fireplace, while the chef’s kitchen boasts a large center island, abundant cabinetry, and an adjoining dining area. Step outside to a generous patio with automatic screens and a perfect for entertaining space. Off the front entry, you’ll find an ideal home office and a stylish two-piece bath. On the second level the primary suite offers a private view deck overlooking the city and lake, a walk-in closet, and a spa-inspired ensuite. A second bedroom and full bath complete this level and laundry. The lower floor offers a versatile family room with sliding glass doors to the patio and fully fenced yard, low maintenance landscaping and covered space. A guest bedroom with its own ensuite. Residents enjoy exclusive access to Tower Ranch Golf Club amenities, including a fitness centre, media room, restaurant, and more. Experience elevated living in one of Kelowna’s most scenic and sought-after communities. (id:63267)
Home overview
- Cooling Central air conditioning
- Heat type Forced air
- Sewer/ septic Municipal sewage system
- # total stories 3
- Roof Unknown
- Fencing Chain link, fence
- # garage spaces 2
- # parking spaces 2
- Has garage (y/n) Yes
- # full baths 3
- # half baths 1
- # total bathrooms 4.0
- # of above grade bedrooms 3
- Community features Pets allowed
- Subdivision Rutland north
- Zoning description Unknown
- Lot size (acres) 0.0
- Building size 2273
- Listing # 10359416
- Property sub type Single family residence
- Status Active
- Bedroom 3.962m X 3.048m
Level: 2nd - Laundry 1.219m X 0.914m
Level: 2nd - Full ensuite bathroom Measurements not available
Level: 2nd - Primary bedroom 3.658m X 4.877m
Level: 2nd - Full bathroom Measurements not available
Level: 2nd - Family room 8.839m X 1.829m
Level: 3rd - Bedroom 3.962m X 3.048m
Level: 3rd - Full bathroom Measurements not available
Level: 3rd - Kitchen 2.743m X 1.524m
Level: Main - Dining room 2.743m X 1.829m
Level: Main - Office 2.438m X 3.353m
Level: Main - Partial bathroom Measurements not available
Level: Main - Living room 3.658m X 4.877m
Level: Main
- Listing source url Https://www.realtor.ca/real-estate/28734656/1664-tower-ranch-drive-kelowna-rutland-north
- Listing type identifier Idx

$-1,806
/ Month

