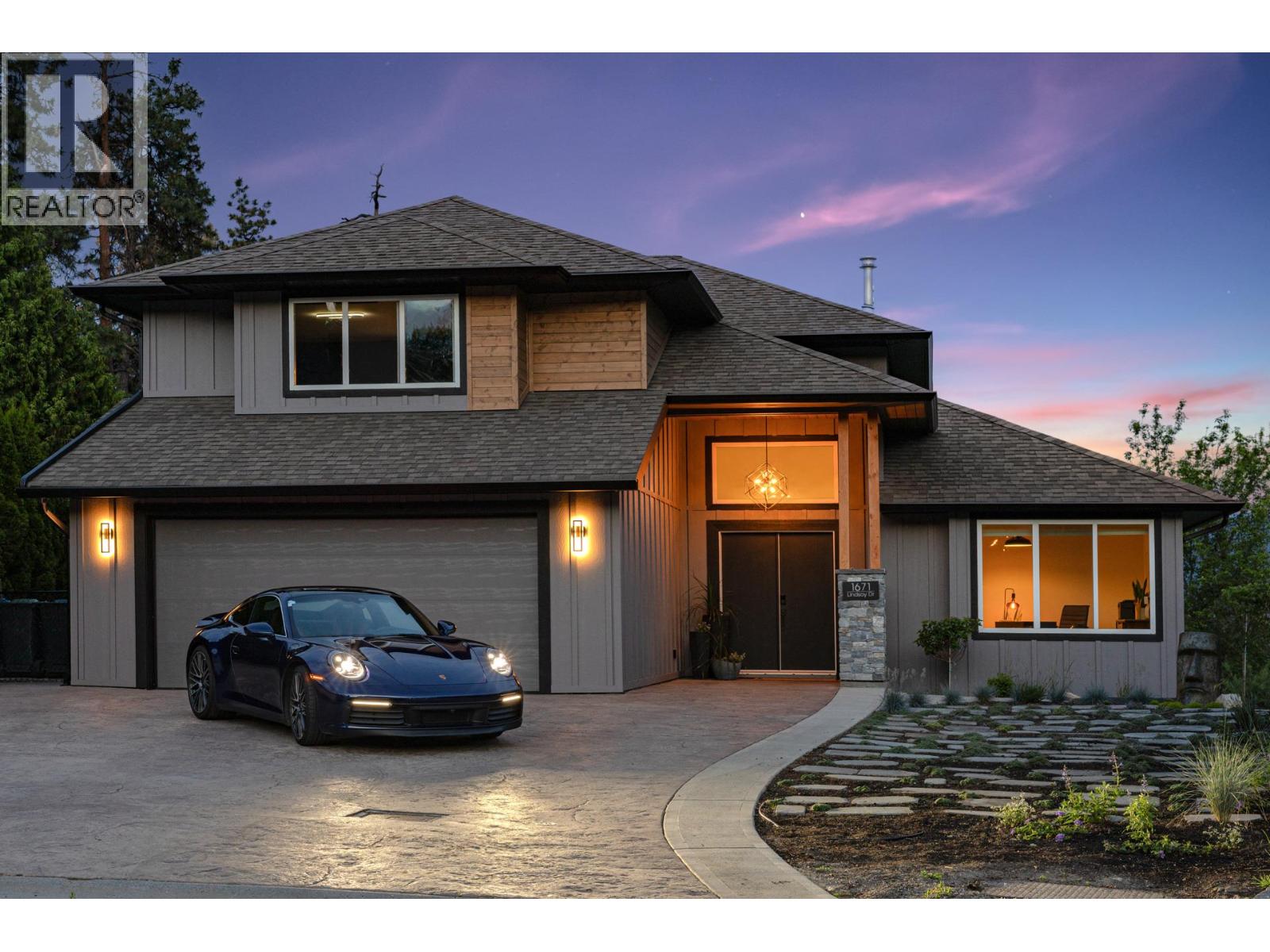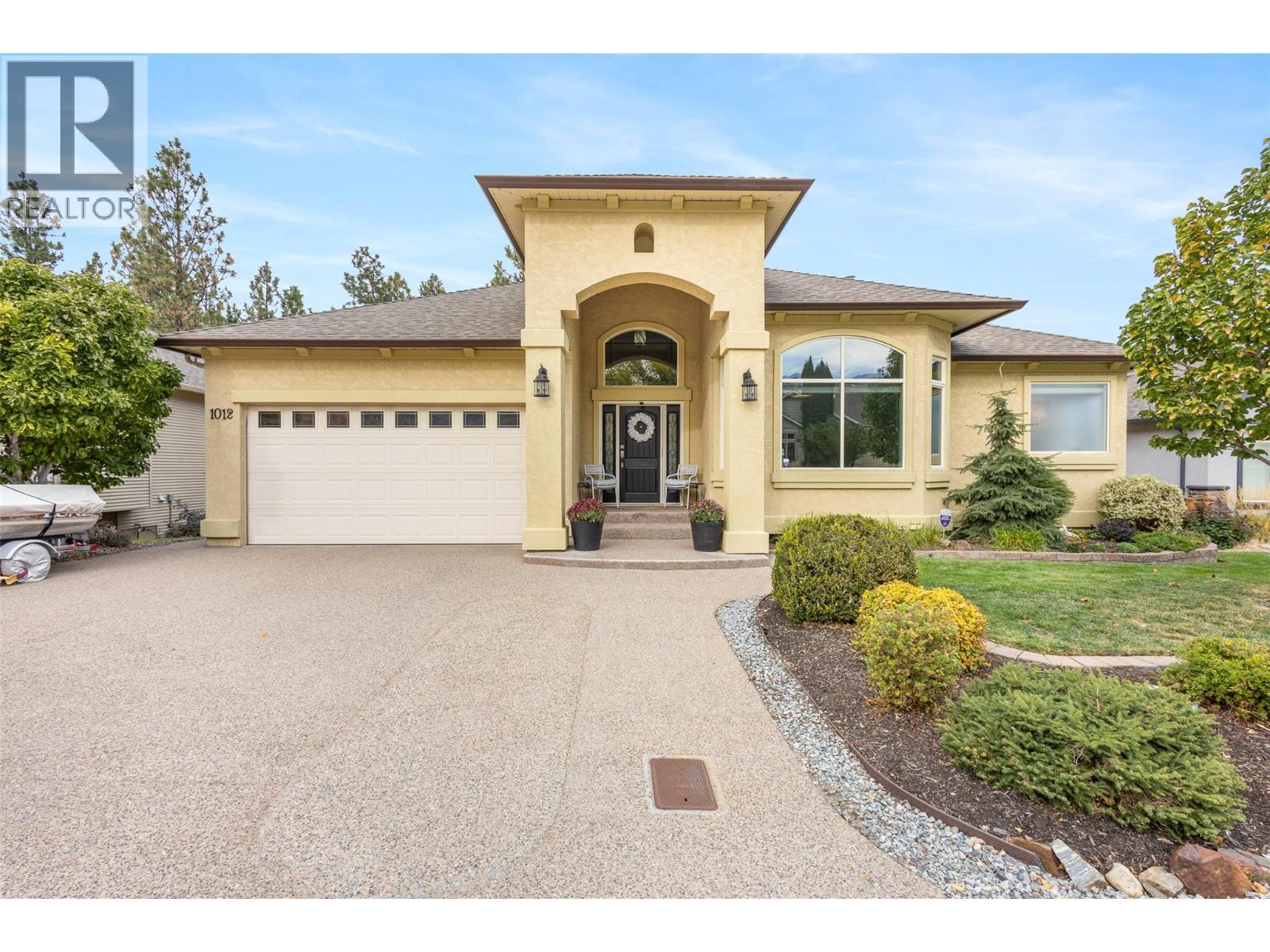- Houseful
- BC
- Kelowna
- Old Glenmore Northeast
- 1671 Lindsay Dr

Highlights
Description
- Home value ($/Sqft)$480/Sqft
- Time on Houseful56 days
- Property typeSingle family
- Neighbourhood
- Median school Score
- Lot size0.28 Acre
- Year built2003
- Garage spaces2
- Mortgage payment
This beautiful, spacious home has everything the family needs, all set on 0.28 acres on a peaceful street. Completely renovated from top to bottom since 2022, inside and out. Enjoy the massive back yard, with valley views and a glistening salt-water swimming pool, plus hot tub. The open concept main floor offers a bright and welcoming living room, dining room, and brand new kitchen with large pantry. The newly expanded covered deck provides multiple living spaces, all accessed by incredible French doors. The main floor master wing features a stunning spa-inspired ensuite and walk-through closet.. This floor is finished off with a dedicated office, powder room, and access to the oversized double garage. Upstairs are three additional bedrooms, bathroom, and huge family room perfect for movie nights and more. Downstairs is a bright and welcoming two bedroom and two bathroom in-law suite with dedicated laundry and the same great finishing. Also downstairs is a 461 square foot storage room under the garage, perfect for a home theatre, gym, or workshop. The backyard is a lush and private oasis, fully fenced with updated landscaping, heated pool (new liner), brand new hot tub, and tons of space to spare. Spectacular condition and move-in ready. New siding, exterior doors, garage doors, landscaping, decking, staircase, and soffits in 2025. This home looks and feels like new, with an irreplaceable lot in an incredible neighbourhood. RV parking and incredible curb appeal. AirBNB suite potential! (id:63267)
Home overview
- Cooling Central air conditioning
- Heat type Forced air, see remarks
- Has pool (y/n) Yes
- Sewer/ septic Municipal sewage system
- # total stories 2
- Roof Unknown
- Fencing Fence
- # garage spaces 2
- # parking spaces 6
- Has garage (y/n) Yes
- # full baths 4
- # half baths 1
- # total bathrooms 5.0
- # of above grade bedrooms 6
- Flooring Vinyl
- Has fireplace (y/n) Yes
- Subdivision Glenmore
- View Mountain view, view (panoramic)
- Zoning description Unknown
- Directions 1944644
- Lot desc Underground sprinkler
- Lot dimensions 0.28
- Lot size (acres) 0.28
- Building size 3745
- Listing # 10360487
- Property sub type Single family residence
- Status Active
- Bedroom 4.369m X 4.039m
Level: 2nd - Family room 6.452m X 5.004m
Level: 2nd - Bedroom 4.293m X 3.607m
Level: 2nd - Full bathroom 3.378m X 3.48m
Level: 2nd - Bedroom 4.242m X 3.531m
Level: 2nd - Full bathroom 3.302m X 1.956m
Level: Basement - Family room 4.699m X 5.055m
Level: Basement - Storage 6.147m X 6.934m
Level: Basement - Dining room 3.708m X 2.337m
Level: Basement - Kitchen 3.708m X 3.124m
Level: Basement - Bedroom 3.607m X 3.937m
Level: Basement - Bedroom 4.699m X 4.699m
Level: Basement - Full bathroom 3.175m X 1.499m
Level: Basement - Primary bedroom 3.683m X 4.267m
Level: Main - Den 3.658m X 2.667m
Level: Main - Partial bathroom 1.702m X 1.524m
Level: Main - Dining room 3.226m X 4.902m
Level: Main - Living room 3.277m X 4.318m
Level: Main - Ensuite bathroom (# of pieces - 4) 4.242m X 4.394m
Level: Main - Kitchen 2.819m X 4.318m
Level: Main
- Listing source url Https://www.realtor.ca/real-estate/28773568/1671-lindsay-drive-kelowna-glenmore
- Listing type identifier Idx

$-4,797
/ Month












