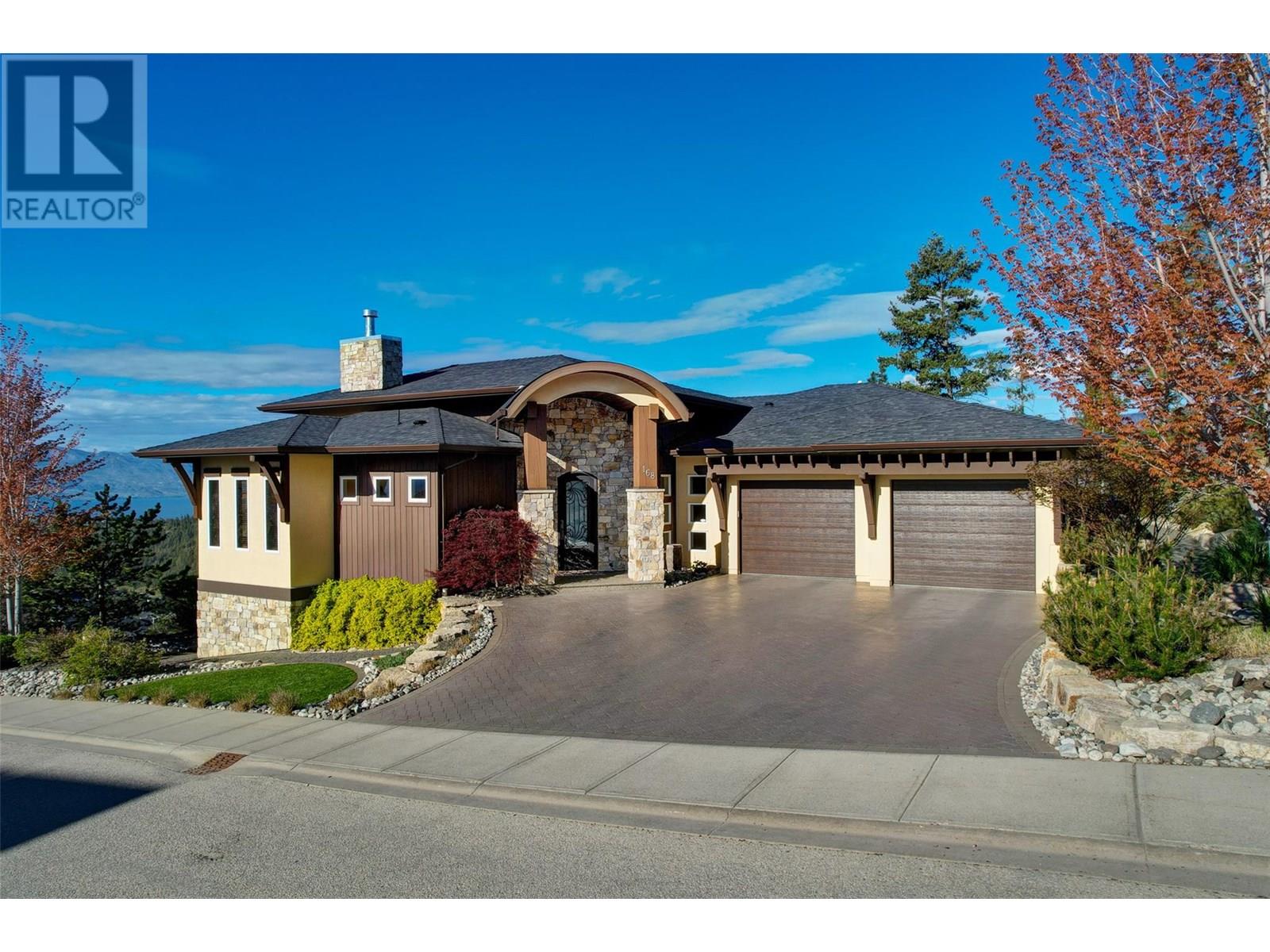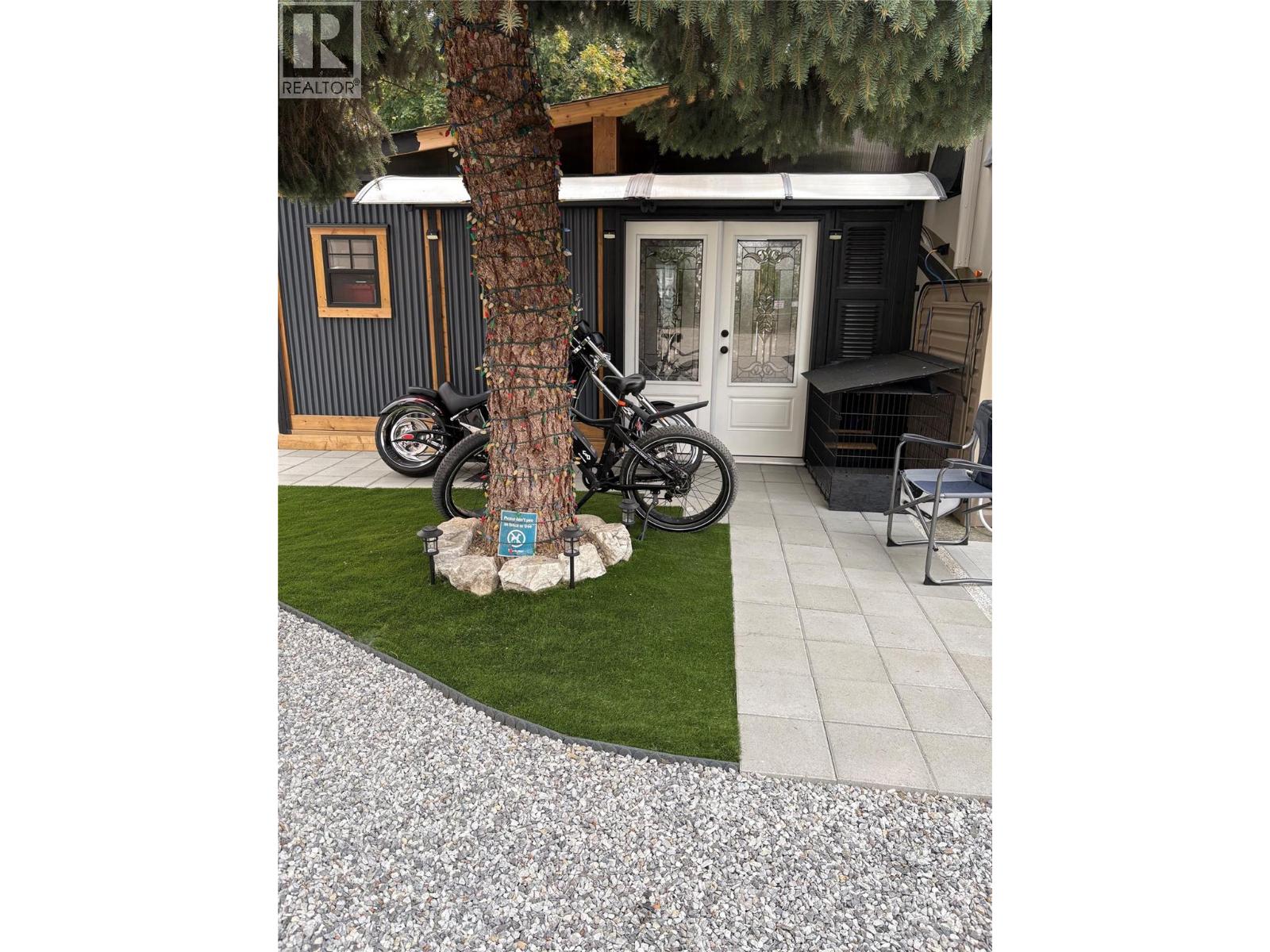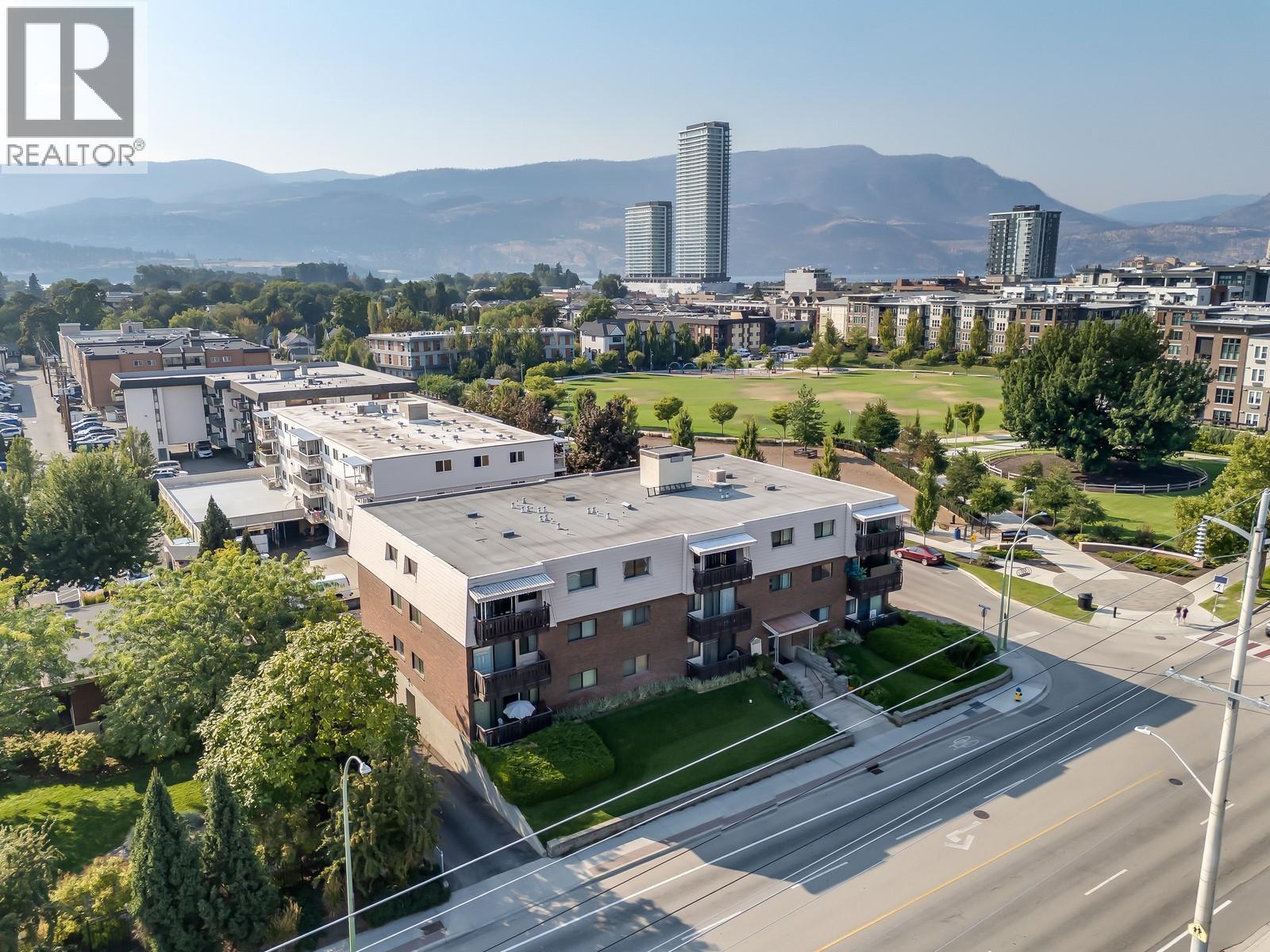
Highlights
Description
- Home value ($/Sqft)$562/Sqft
- Time on Houseful65 days
- Property typeSingle family
- StyleRanch
- Neighbourhood
- Median school Score
- Lot size0.84 Acre
- Year built2013
- Garage spaces3
- Mortgage payment
Crafted for discerning buyers seeking a refined lifestyle, this luxury Kelowna home is ideal for professional couples or retirees who value privacy, entertaining, and top-tier finishes. The residence boasts a triple-car garage, 270-degree views and all the bells and whistles. The property has recently received a landscaping refresh, keeping it elegant, eye-catching and low maintenance. The outdoor space has a partial outdoor kitchen, a massive concrete patio, multiple entertaining areas, a saltwater hot tub, an outdoor shower, a 2-piece bathroom, and a pergola with 3 sides of a motorized awning. The heated pool is saltwater, has removable bar stools and a motorized cover. Inside, the open-concept living area features floor-to-ceiling windows with motorized shades and sophisticated light fixtures. The gourmet kitchen is equipped with dual islands, top-of-the-line appliances from Fisher & Paykel, Miele, and Bosch. Also in the kitchen, you will find two dishwashers, a built-in espresso machine, and twin wine fridges. The master suite offers luxury with heated tile flooring and expansive windows. Additional amenities include a built-in sound system, a private office with wood shutters and a lower level designed for entertainment, complete with a wet bar (w/ dishwasher), heated stamped concrete flooring, a gym, and a theatre room with projector setup. The Garage has a thoughtful moisture removal system, epoxy flooring and custom cabinetry for storage. (id:55581)
Home overview
- Cooling Central air conditioning
- Heat type In floor heating, forced air, see remarks
- Has pool (y/n) Yes
- Sewer/ septic Municipal sewage system
- # total stories 2
- Roof Unknown
- # garage spaces 3
- # parking spaces 5
- Has garage (y/n) Yes
- # full baths 3
- # half baths 2
- # total bathrooms 5.0
- # of above grade bedrooms 3
- Flooring Hardwood, laminate, other, tile
- Subdivision Wilden
- View City view, lake view, mountain view, valley view, view (panoramic)
- Zoning description Unknown
- Lot desc Underground sprinkler
- Lot dimensions 0.84
- Lot size (acres) 0.84
- Building size 4269
- Listing # 10354505
- Property sub type Single family residence
- Status Active
- Bathroom (# of pieces - 3) 1.829m X 2.438m
Level: Basement - Bathroom (# of pieces - 3) 2.946m X 3.581m
Level: Basement - Bedroom 2.997m X 3.658m
Level: Lower - Gym 4.166m X 5.055m
Level: Lower - Utility 2.972m X 3.683m
Level: Lower - Bedroom 3.785m X 4.877m
Level: Lower - Family room 9.296m X 5.639m
Level: Lower - Recreational room 4.216m X 7.29m
Level: Lower - Ensuite bathroom (# of pieces - 6) 4.191m X 4.293m
Level: Main - Other 4.343m X 1.829m
Level: Main - Dining room 3.099m X 4.724m
Level: Main - Kitchen 5.309m X 7.061m
Level: Main - Primary bedroom 4.445m X 6.934m
Level: Main - Den 3.2m X 3.835m
Level: Main - Laundry 4.293m X 2.667m
Level: Main - Bathroom (# of pieces - 2) 1.651m X 1.524m
Level: Main - Foyer 2.921m X 2.946m
Level: Main - Bathroom (# of pieces - 2) 1.981m X 1.854m
Level: Main - Living room 6.553m X 5.664m
Level: Main
- Listing source url Https://www.realtor.ca/real-estate/28547500/168-skyland-drive-kelowna-wilden
- Listing type identifier Idx

$-6,400
/ Month












