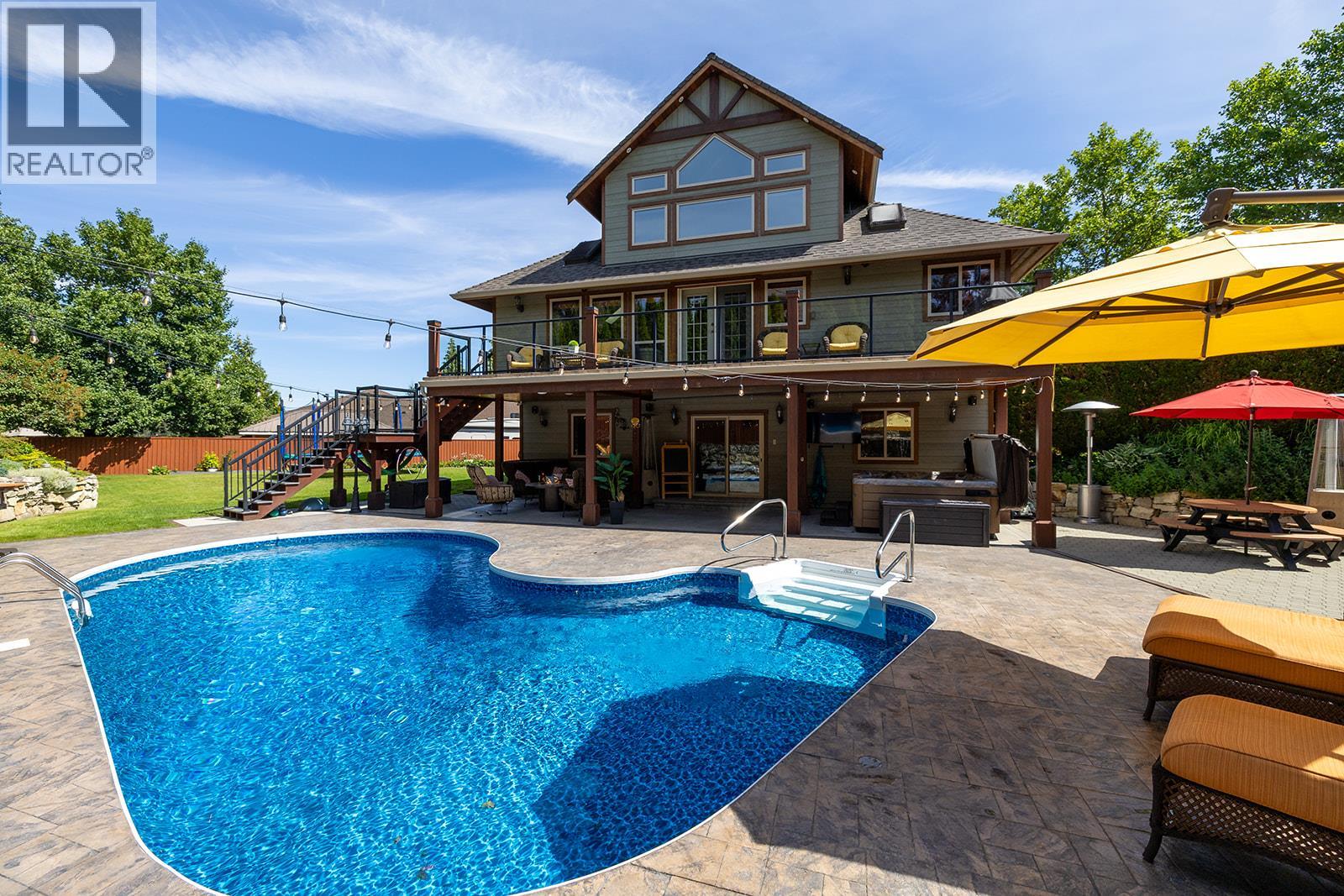- Houseful
- BC
- Kelowna
- Crawford - Westpoint
- 1682 Larkridge Ct

1682 Larkridge Ct
1682 Larkridge Ct
Highlights
Description
- Home value ($/Sqft)$486/Sqft
- Time on Houseful92 days
- Property typeSingle family
- StyleSplit level entry
- Neighbourhood
- Median school Score
- Lot size0.40 Acre
- Year built2003
- Garage spaces8
- Mortgage payment
Experience true Okanagan living in Crawford Estates with your own private pool paradise. Featuring brand NEW roofs on both the main home and detached garage, this 6-bedroom, 6-bathroom home seamlessly blends timeless craftsmanship with modern comfort on a private, beautifully landscaped 0.4-acre lot. The striking exterior showcases timber and stone accents with dramatic rooflines that set the tone for the elegance within. Step inside to soaring vaulted ceilings, oversized windows, and a bright, open-concept design that fills the home with natural light. The chef-inspired granite kitchen features built-in appliances, a massive island, and abundant storage perfect for everyday living and entertaining. The spa-like primary suite offers a jetted tub, luxurious finishes, and tranquil views of the surrounding landscape. The walkout basement is an entertainer’s dream, complete with a custom bar, media lounge, and direct access to your private backyard oasis featuring a heated saltwater pool, hot tub, rock waterfall, and lush gardens. A detached, heated two-level garage/workshop adds versatility with its own bathroom, sauna, and wine cellar, ideal for hobbies, guests, or additional living space. With four covered parking spots, RV space, and ample room for family and visitors, this home perfectly balances function and sophistication. Nestled in one of Kelowna’s most desirable neighborhoods, Crawford Estates is known for its proximity to parks, trails, and top-rated schools. (id:63267)
Home overview
- Cooling Central air conditioning
- Heat type Forced air
- Has pool (y/n) Yes
- Sewer/ septic Septic tank
- # total stories 2
- Roof Unknown
- # garage spaces 8
- # parking spaces 4
- Has garage (y/n) Yes
- # full baths 4
- # half baths 2
- # total bathrooms 6.0
- # of above grade bedrooms 6
- Flooring Ceramic tile, hardwood, tile
- Has fireplace (y/n) Yes
- Subdivision Crawford estates
- Zoning description Unknown
- Directions 1470739
- Lot dimensions 0.4
- Lot size (acres) 0.4
- Building size 4064
- Listing # 10356471
- Property sub type Single family residence
- Status Active
- Ensuite bathroom (# of pieces - 4) 3.531m X 2.946m
Level: 2nd - Den 2.54m X 4.623m
Level: 2nd - Other 1.753m X 4.267m
Level: 2nd - Family room 5.512m X 6.401m
Level: 2nd - Primary bedroom 4.902m X 4.267m
Level: 2nd - Bathroom (# of pieces - 5) 2.489m X 3.048m
Level: Basement - Bedroom 4.191m X 2.921m
Level: Basement - Recreational room 9.169m X 14.249m
Level: Basement - Bedroom 3.912m X 4.242m
Level: Basement - Utility 1.93m X 1.676m
Level: Basement - Bathroom (# of pieces - 3) Measurements not available
Level: Basement - Bathroom (# of pieces - 2) Measurements not available
Level: Basement - Living room 3.556m X 7.036m
Level: Main - Laundry 1.778m X 2.667m
Level: Main - Dining room 6.375m X 3.15m
Level: Main - Bathroom (# of pieces - 4) 1.499m X 2.515m
Level: Main - Bedroom 3.353m X 4.42m
Level: Main - Bedroom 4.521m X 3.912m
Level: Main - Bedroom 3.505m X 2.997m
Level: Main - Kitchen 4.597m X 5.817m
Level: Main
- Listing source url Https://www.realtor.ca/real-estate/28633060/1682-larkridge-court-kelowna-crawford-estates
- Listing type identifier Idx

$-5,266
/ Month












