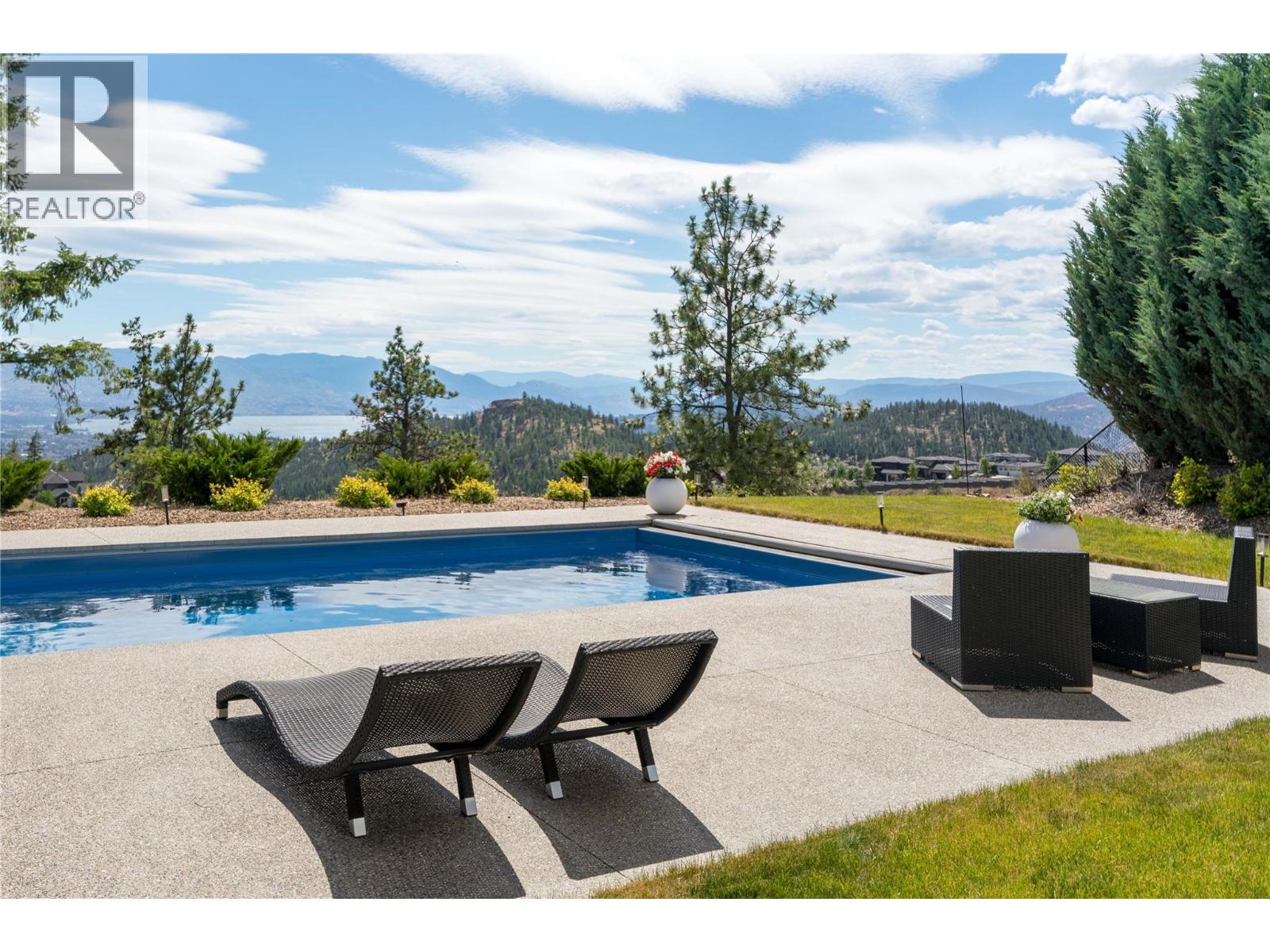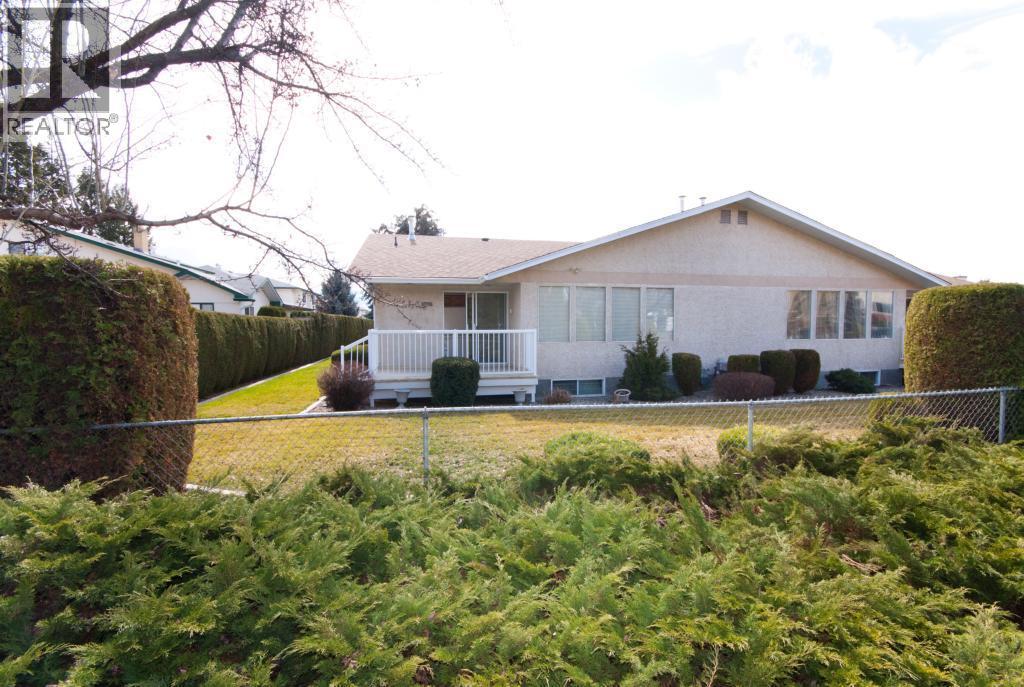
Highlights
Description
- Home value ($/Sqft)$697/Sqft
- Time on Houseful20 days
- Property typeSingle family
- StyleSplit level entry
- Neighbourhood
- Median school Score
- Lot size0.64 Acre
- Year built2014
- Garage spaces3
- Mortgage payment
Completely renovated from top to bottom, this breathtaking residence embodies refined living in Wilden—Kelowna’s most coveted enclave. The striking modern exterior with crisp white & black accents makes a bold statement, setting the stage for the exceptional design inside. Expansive windows frame captivating lake & mountain views, while soaring ceilings & a stunning floor-to-ceiling fireplace create a grand yet inviting atmosphere. The designer kitchen is a showpiece, featuring a massive Dekton island, 6-burner Thermador range, butler’s pantry, beverage centre & seamless flow to the covered deck—ideal for entertaining. Upstairs, the primary suite is a private sanctuary with sweeping views & an ensuite that rivals a luxury spa, complete with heated floors & a double rain shower. Two additional bedrooms & a full bath complete the upper floor. The lower level offers ultimate versatility with engineered hardwood: an elegant family lounge, custom wine cellar, gym space, guest bedroom & a bathroom with direct access to the outdoor retreat. Step outside to the saltwater pool with auto cover, hot tub & multiple lounging areas—surrounded by protected green space for unparalleled privacy. Notable features include real hardwood throughout the rest of the home, a 3-zone furnace, 240V EV-ready 3-car garage, electric window coverings, UV-filtering windows & solid 8ft doors. A true legacy home—where sophisticated design meets everyday comfort in an irreplaceable setting. (id:63267)
Home overview
- Cooling Central air conditioning
- Heat type Forced air, see remarks
- Has pool (y/n) Yes
- Sewer/ septic Municipal sewage system
- # total stories 3
- Roof Unknown
- Fencing Not fenced
- # garage spaces 3
- # parking spaces 6
- Has garage (y/n) Yes
- # full baths 3
- # half baths 1
- # total bathrooms 4.0
- # of above grade bedrooms 4
- Flooring Hardwood
- Has fireplace (y/n) Yes
- Community features Family oriented
- Subdivision Wilden
- View Lake view, mountain view, valley view, view of water, view (panoramic)
- Zoning description Unknown
- Lot desc Landscaped
- Lot dimensions 0.64
- Lot size (acres) 0.64
- Building size 4018
- Listing # 10364708
- Property sub type Single family residence
- Status Active
- Full bathroom Measurements not available
Level: 2nd - Primary bedroom 4.267m X 4.674m
Level: 2nd - Bedroom 4.216m X 4.242m
Level: 2nd - Full ensuite bathroom Measurements not available
Level: 2nd - Bedroom 4.75m X 3.505m
Level: 2nd - Wine cellar 3.2m X 4.953m
Level: Lower - Recreational room 8.23m X 5.69m
Level: Lower - Bedroom 4.242m X 3.15m
Level: Lower - Full bathroom Measurements not available
Level: Lower - Family room 4.242m X 5.08m
Level: Lower - Partial bathroom Measurements not available
Level: Main - Living room 4.343m X 5.08m
Level: Main - Laundry 2.21m X 2.845m
Level: Main - Office 3.962m X 4.318m
Level: Main - Dining room 3.251m X 4.648m
Level: Main - Kitchen 5.893m X 4.648m
Level: Main - Pantry 2.692m X 2.845m
Level: Main
- Listing source url Https://www.realtor.ca/real-estate/28938218/172-skyland-drive-kelowna-wilden
- Listing type identifier Idx

$-7,464
/ Month












