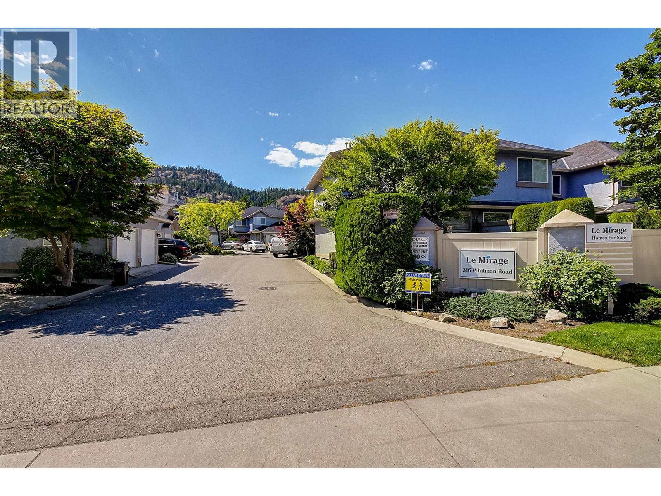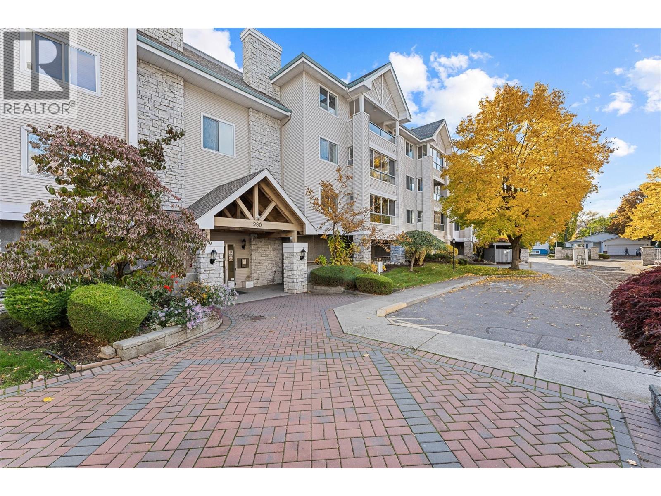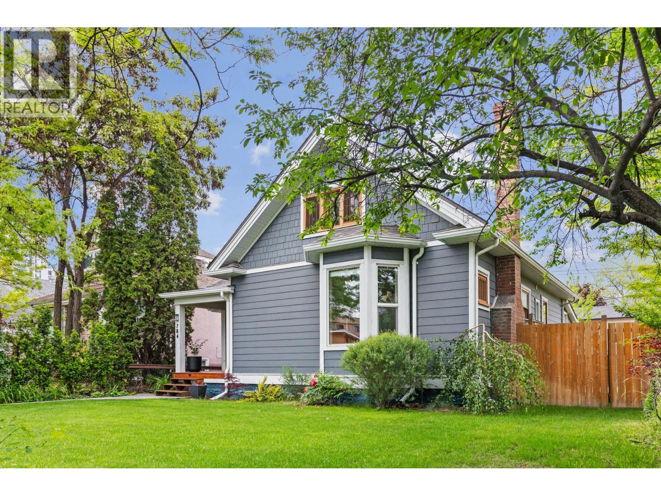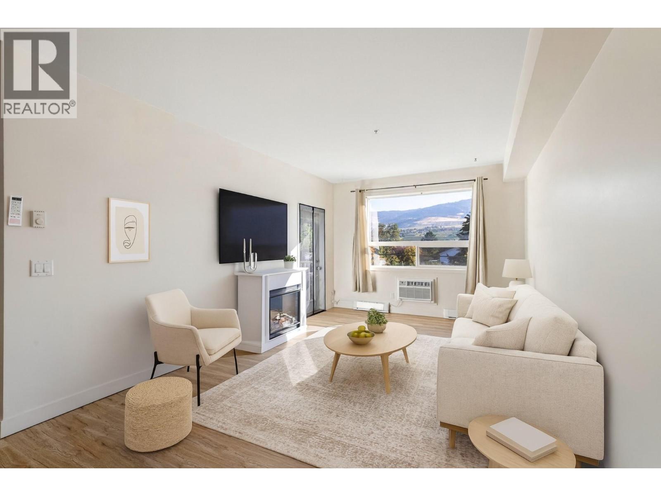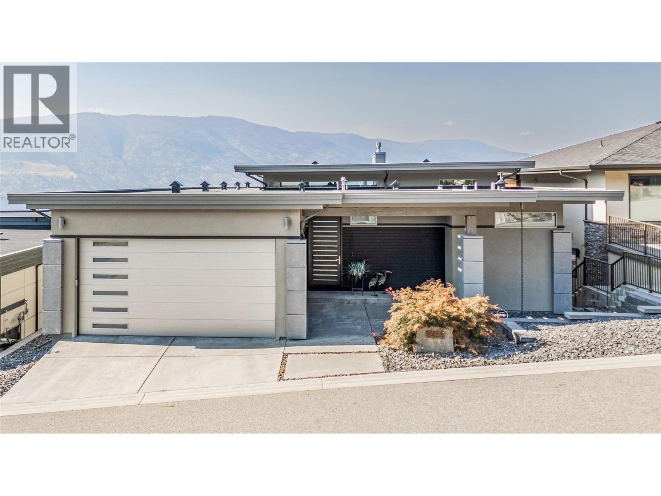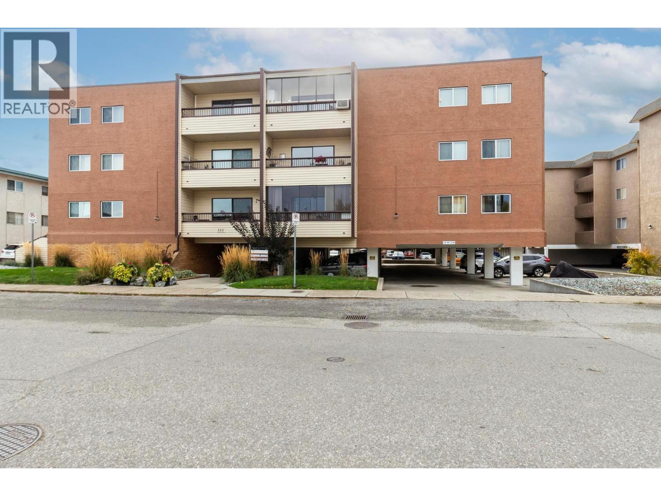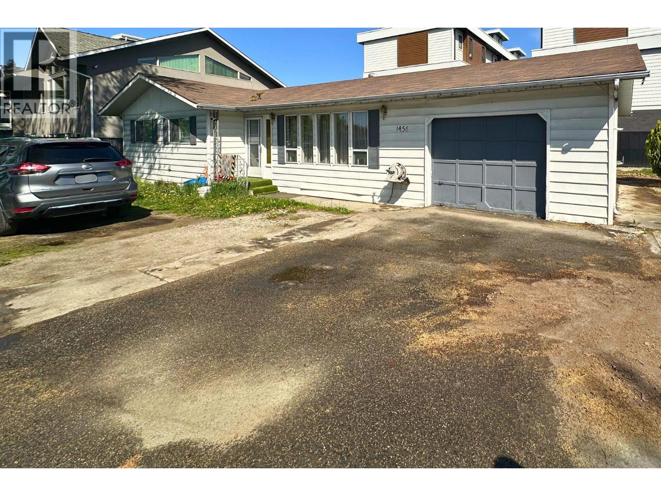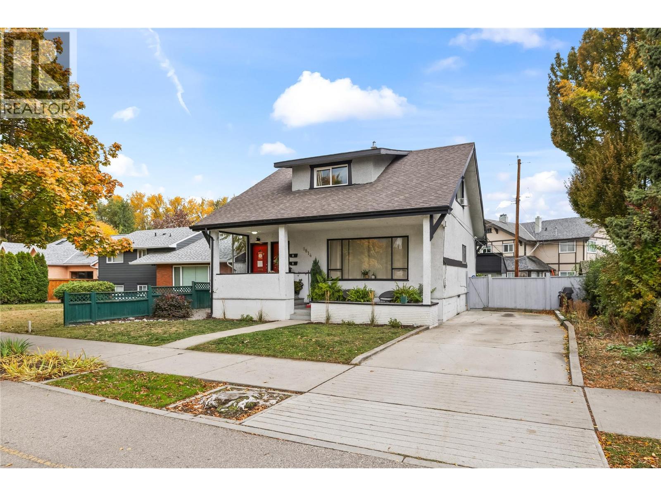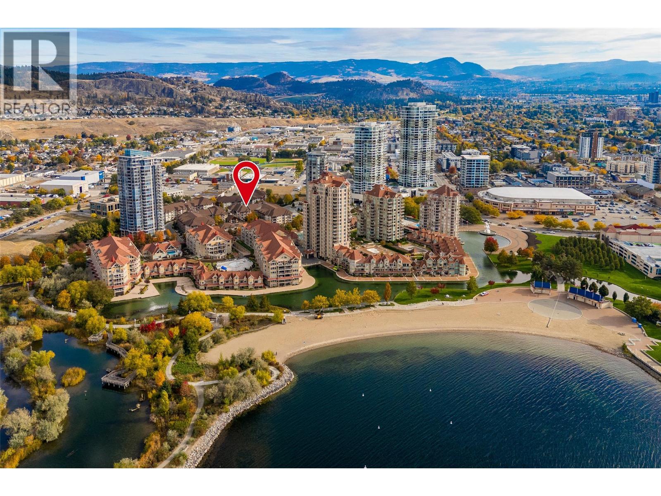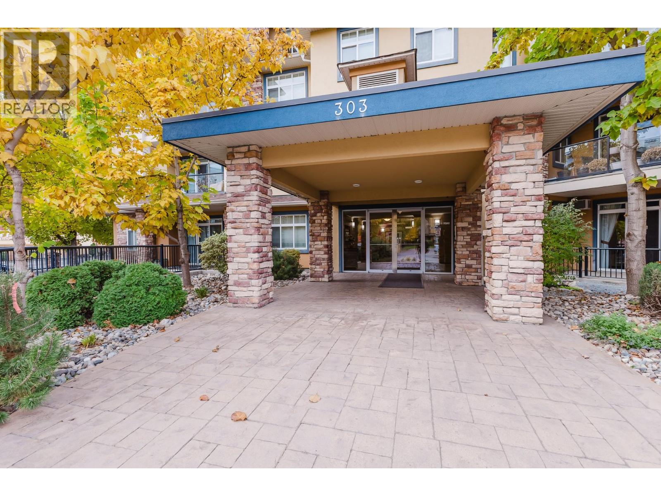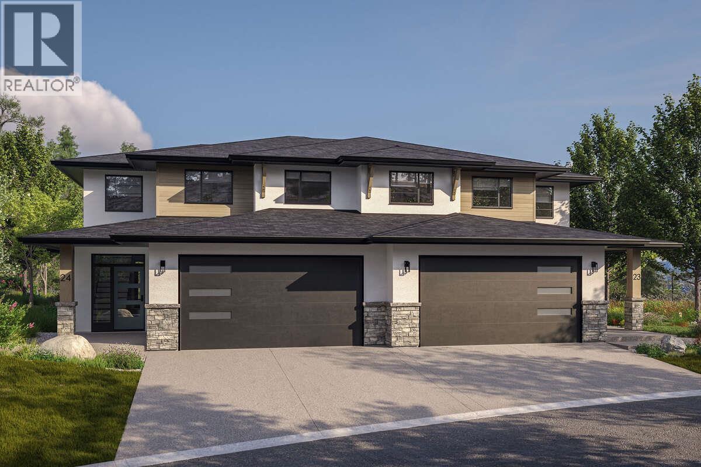
1720 Hidden Hills Drive Unit 29
1720 Hidden Hills Drive Unit 29
Highlights
Description
- Home value ($/Sqft)$506/Sqft
- Time on Housefulnew 16 hours
- Property typeSingle family
- StyleSplit level entry
- Neighbourhood
- Median school Score
- Lot size2,614 Sqft
- Year built2026
- Garage spaces2
- Mortgage payment
For more information, please click Brochure button. Discover Unit 29 – the Silver Tip plan at Antler Heights, an exclusive enclave perched above Hidden Hills in Wilden. This thoughtfully designed two-storey home offers 2,136 sq. ft. with 4 bedrooms and 3 bathrooms. The upper floor features all bedrooms, laundry, and a versatile flex space—ideal for families or downsizers seeking convenience. A main-floor bedroom provides flexibility for guests or a home office. Surrounded by ponds, trails, and nature, Antler Heights offers a peaceful retreat just minutes from UBCO, YLW, shops, and cafés. 10% deposit required. Completion dates and pricing are subject to change without notice. Price subject to applicable taxes. Taxes not yet assessed (pre-construction). Strata not yet formed; disclosure statement on file. Photos contain rendering photos and examples of home. All measurements are approximate. Estimated completion: September 2026. Do not miss out! (id:63267)
Home overview
- Cooling Central air conditioning
- Heat type See remarks
- Sewer/ septic Municipal sewage system
- # total stories 2
- Roof Unknown
- # garage spaces 2
- # parking spaces 4
- Has garage (y/n) Yes
- # full baths 3
- # total bathrooms 3.0
- # of above grade bedrooms 5
- Flooring Carpeted, tile, vinyl
- Has fireplace (y/n) Yes
- Community features Family oriented
- Subdivision Wilden
- Zoning description Unknown
- Lot dimensions 0.06
- Lot size (acres) 0.06
- Building size 2136
- Listing # 10367003
- Property sub type Single family residence
- Status Active
- Ensuite bathroom (# of pieces - 4) Measurements not available
Level: 2nd - Bedroom 2.946m X 3.404m
Level: 2nd - Bedroom 3.099m X 3.302m
Level: 2nd - Bedroom 4.775m X 2.946m
Level: 2nd - Laundry 2.438m X 2.743m
Level: 2nd - Bathroom (# of pieces - 3) Measurements not available
Level: 2nd - Primary bedroom 3.708m X 3.658m
Level: 2nd - Dining room 3.658m X 3.505m
Level: Main - Bathroom (# of pieces - 3) Measurements not available
Level: Main - Living room 4.775m X 3.81m
Level: Main - Bedroom 3.708m X 3.353m
Level: Main - Kitchen 4.369m X 3.353m
Level: Main
- Listing source url Https://www.realtor.ca/real-estate/29042283/1720-hidden-hills-drive-unit-29-kelowna-wilden
- Listing type identifier Idx

$-2,514
/ Month

