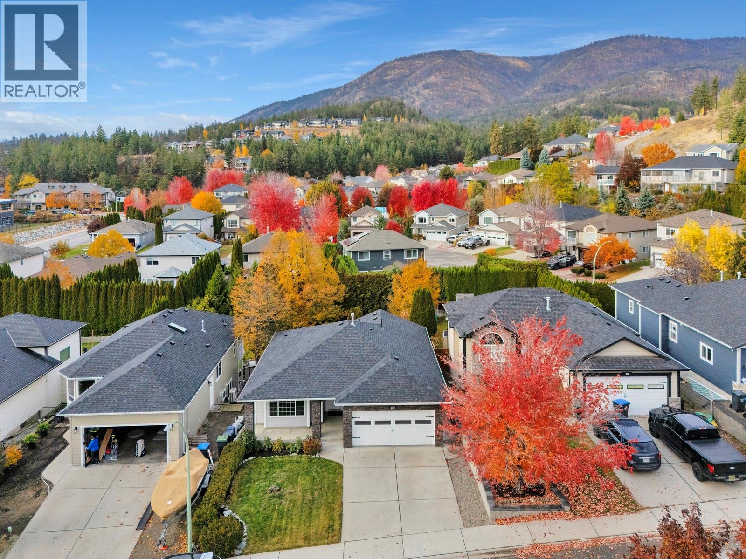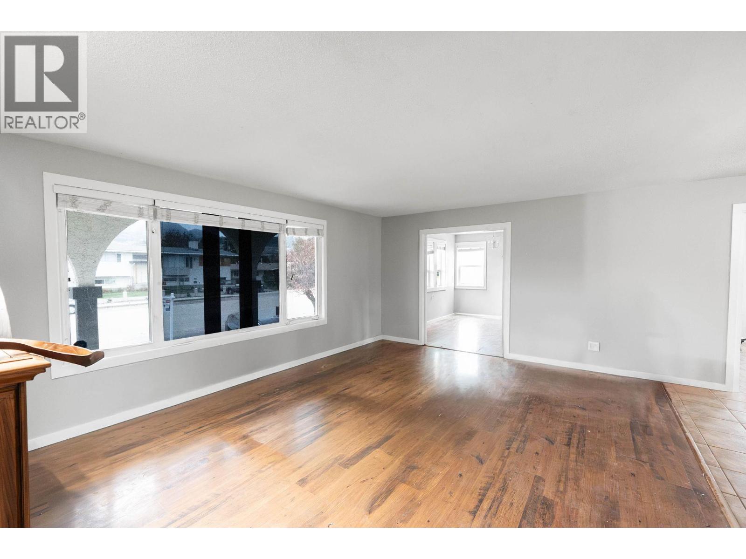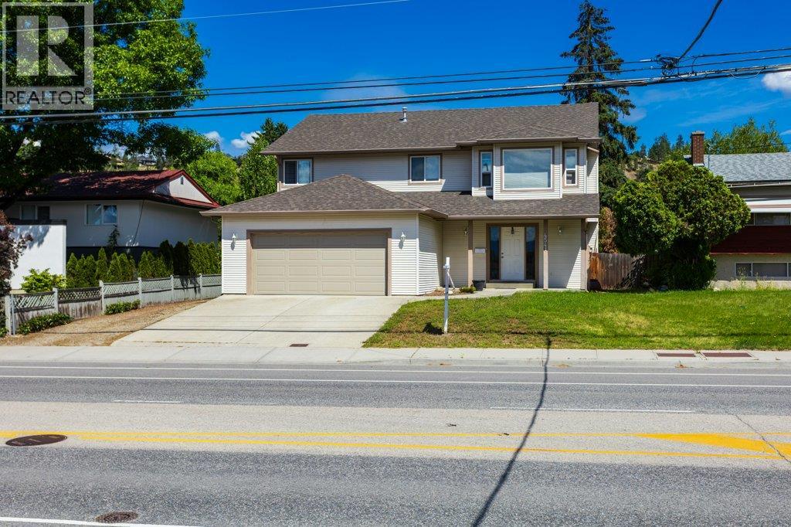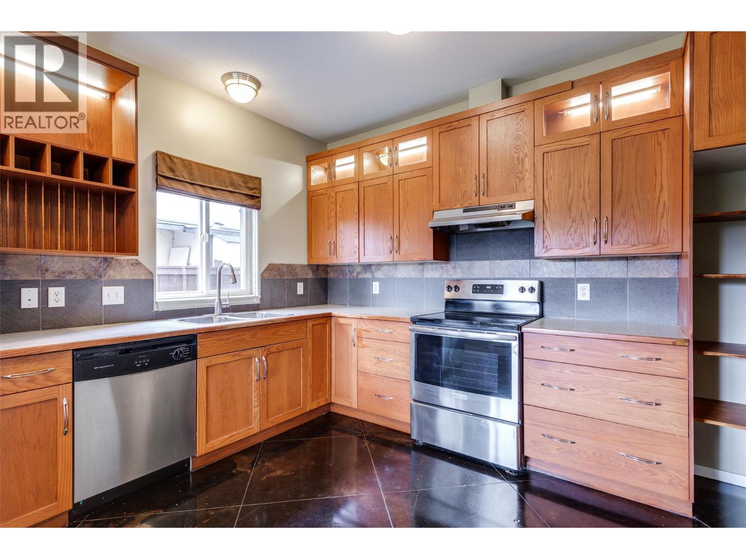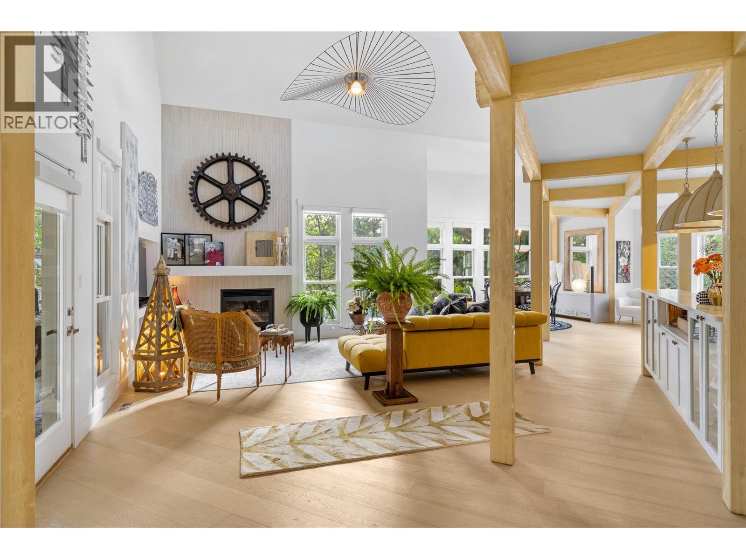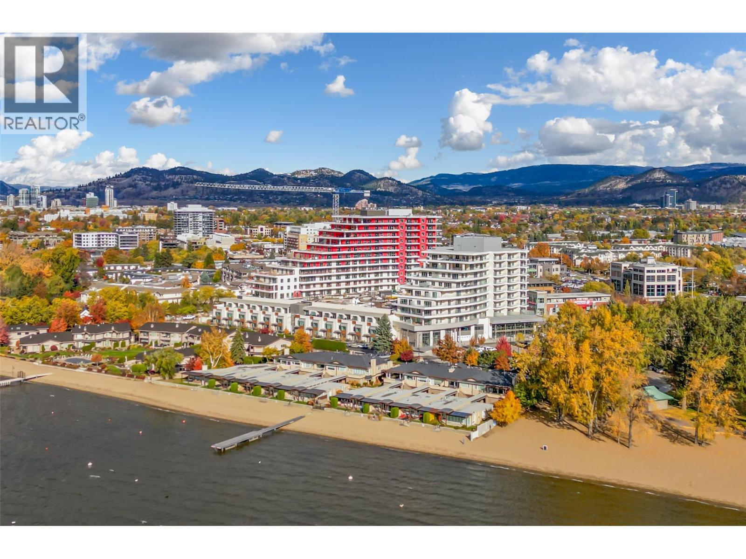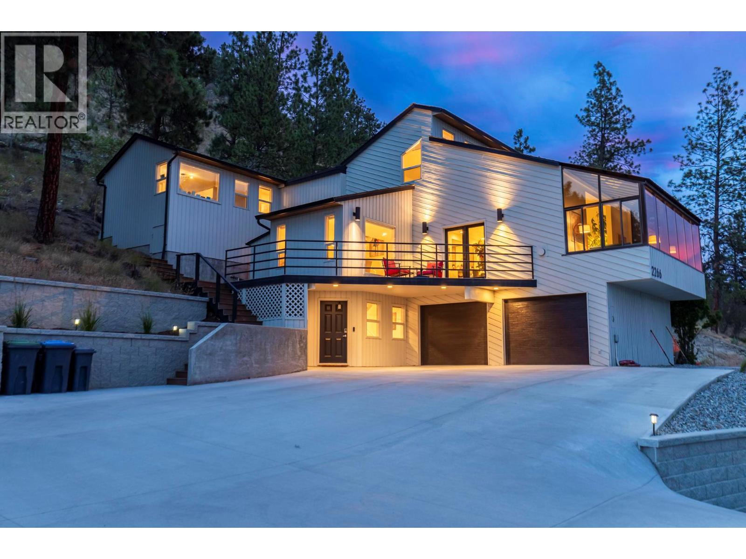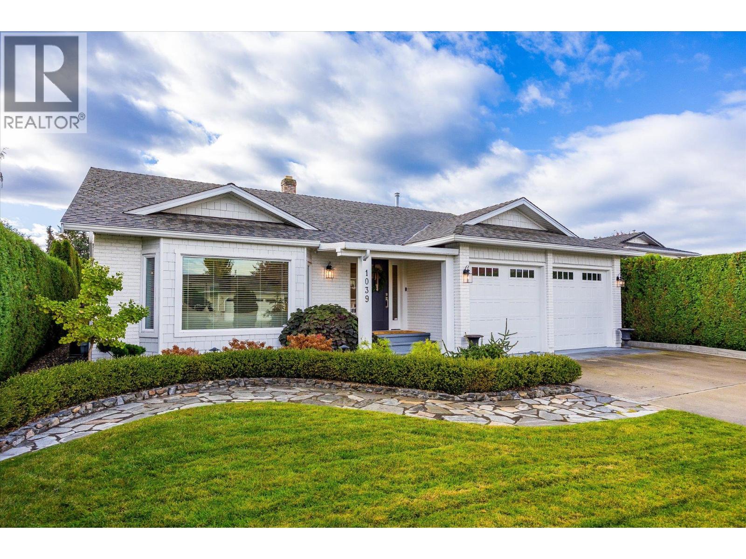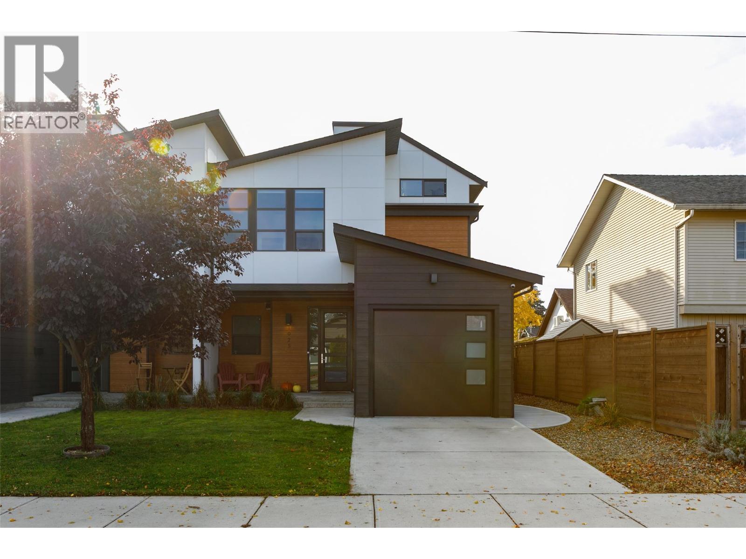- Houseful
- BC
- Kelowna
- Old Glenmore Northeast
- 1726 Markham Court Lot Apt Lot 2
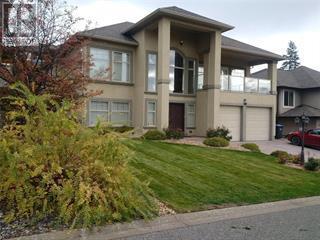
1726 Markham Court Lot Apt Lot 2
1726 Markham Court Lot Apt Lot 2
Highlights
Description
- Home value ($/Sqft)$426/Sqft
- Time on Houseful101 days
- Property typeSingle family
- Neighbourhood
- Median school Score
- Lot size6,098 Sqft
- Year built2006
- Garage spaces2
- Mortgage payment
This South-facing 3,050 sq. ft. home is nestled on a quiet, cul-de-sac and enjoys full sun exposure. Exceptionally well cared, beautiful kept and maintained in highly sought-after neighbourhood. Updates include Kitchen counters, backsplash, faucets, New carpet & new extensive Retaining walls to create level usable enclosed yard. Level walkout to back patio and private, fully Fenced yard. Central Heat & Air, UG irrigation, RI Vacuum, large covered Deck in front and Double Garage, stamped concrete driveway, lots of parking. Home features include High 9’ ceiling. customized finishing, 4 full baths, 2 fire places (gas). Home features three bedrooms on the main floor, open plan living areas, fully finished lower level with family guest family room, guest bedroom plus In Law Suite with large 27' x 13' Recreation room convertible to one bed room and family room only with one partition wall added which was removed a few years ago (total bedrooms would be 5 with one partition wall added), separate entrance already in place, dinning room, own kitchen and own laundry room....no sharing. Quite central neighborhood of newer quality homes. Minutes to downtown, beaches, shopping, schools, parks, hiking/biking trails, quick access to transportation and recreational. Views of the Kelowna bluffs, mountains and even a peek of the lake, you’d better be quick on this. Dimensions and room measurements as advertised are approximate and shouldn't be relied upon without independent verification. It's the Buyers responsibility to confirm and verify all aspects of the listing if deemed important. (id:63267)
Home overview
- Cooling Central air conditioning
- Heat type Forced air, see remarks
- Sewer/ septic Municipal sewage system
- # total stories 1
- Roof Unknown
- Fencing Fence
- # garage spaces 2
- # parking spaces 6
- Has garage (y/n) Yes
- # full baths 4
- # total bathrooms 4.0
- # of above grade bedrooms 4
- Flooring Carpeted, ceramic tile, laminate
- Has fireplace (y/n) Yes
- Subdivision Glenmore
- View City view, lake view, mountain view, valley view
- Zoning description Residential
- Lot desc Underground sprinkler
- Lot dimensions 0.14
- Lot size (acres) 0.14
- Building size 3049
- Listing # 10357012
- Property sub type Single family residence
- Status Active
- Dining nook 4.013m X 3.048m
Level: 2nd - Bedroom 3.658m X 3.124m
Level: 2nd - Kitchen 4.013m X 3.658m
Level: 2nd - Primary bedroom 4.267m X 4.369m
Level: 2nd - Ensuite bathroom (# of pieces - 6) 3.429m X 3.048m
Level: 2nd - Living room 4.572m X 4.572m
Level: 2nd - Full bathroom 3.226m X 1.626m
Level: 2nd - Bedroom 3.658m X 3.124m
Level: 2nd - Dining room 3.353m X 3.658m
Level: 2nd - Kitchen 3.048m X 3.048m
Level: Basement - Laundry 1.829m X 1.219m
Level: Basement - Full bathroom 2.845m X 1.524m
Level: Basement - Full bathroom 2.438m X 2.134m
Level: Basement - Recreational room 8.23m X 3.962m
Level: Basement - Living room 4.267m X 4.572m
Level: Main - Bedroom 3.708m X 3.353m
Level: Main - Laundry 3.353m X 1.676m
Level: Main
- Listing source url Https://www.realtor.ca/real-estate/28648874/1726-markham-court-lot-lot-2-kelowna-glenmore
- Listing type identifier Idx

$-3,464
/ Month




