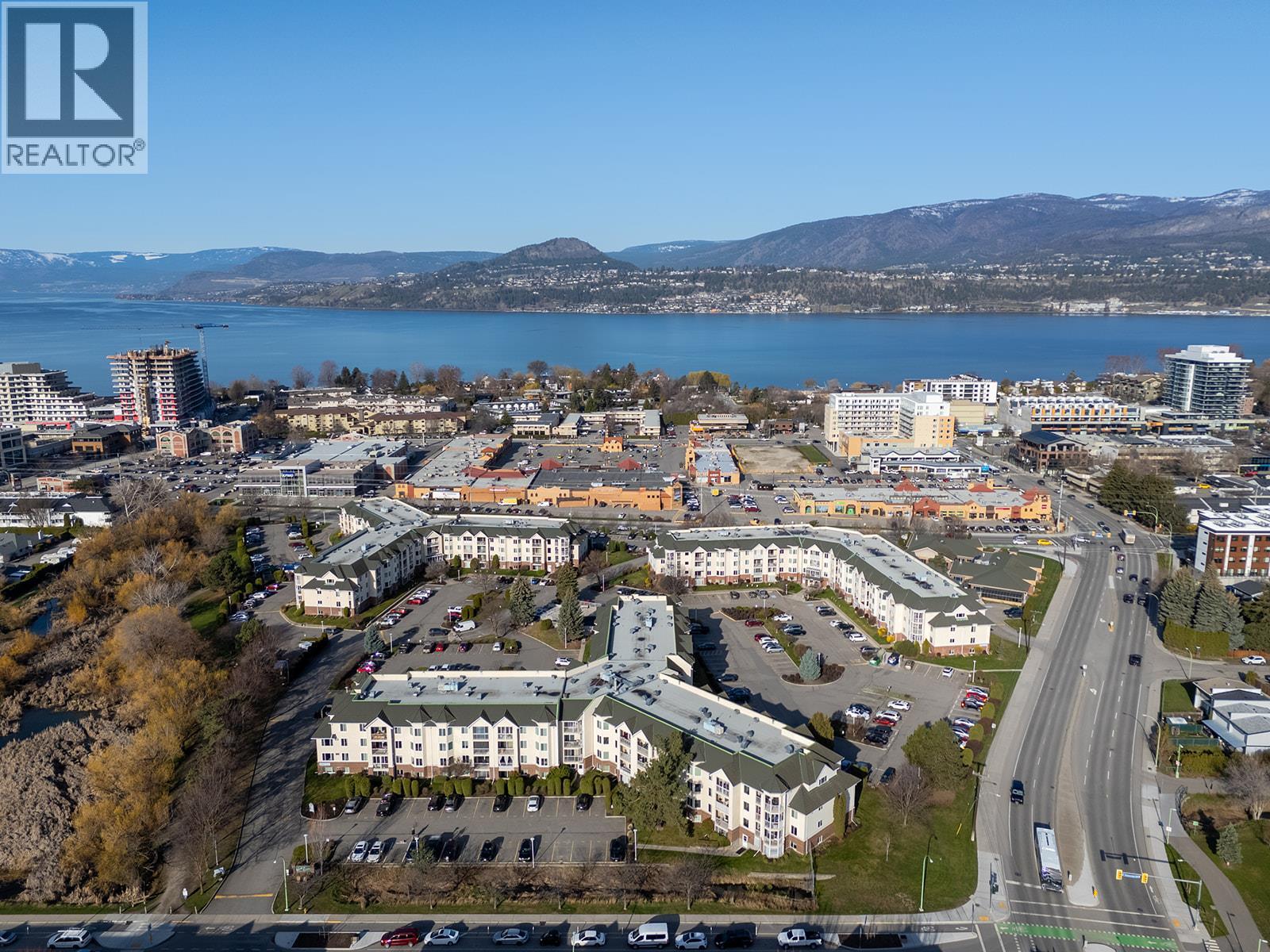- Houseful
- BC
- Kelowna
- Old Glenmore Northeast
- 1738 Smithson Dr

Highlights
Description
- Home value ($/Sqft)$320/Sqft
- Time on Housefulnew 4 days
- Property typeSingle family
- StyleRanch
- Neighbourhood
- Median school Score
- Lot size9,148 Sqft
- Year built1971
- Mortgage payment
Welcome to this vintage gem located in the heart of Glenmore — one of Kelowna’s most sought-after neighborhoods! This 5-bedroom, 3-bath home sits on a spacious .21-acre lot surrounded by mature trees, offering both privacy and timeless charm. Step inside and be transported back in time with retro colors, classic finishes, and a true 70’s vibe throughout. The kitchen features a gas stove and plenty of room for family gatherings, while the cozy living areas exude warmth and character. Downstairs, you’ll find a leather bar, perfect for entertaining and hosting those unforgettable 70’s-style get-togethers. Whether you’re looking to restore its vintage flair or create your dream modern renovation, this home is full of potential. Located just minutes from schools, transit, shopping, and amenities, this property blends convenience with nostalgic charm. A rare opportunity to own a piece of Glenmore’s history — full of personality, space, and possibilities! (id:63267)
Home overview
- Cooling Central air conditioning
- Heat type Forced air, see remarks
- Sewer/ septic Municipal sewage system
- # total stories 2
- Roof Unknown
- # parking spaces 6
- Has garage (y/n) Yes
- # full baths 2
- # half baths 1
- # total bathrooms 3.0
- # of above grade bedrooms 5
- Has fireplace (y/n) Yes
- Subdivision Glenmore
- Zoning description Unknown
- Lot dimensions 0.21
- Lot size (acres) 0.21
- Building size 2403
- Listing # 10365870
- Property sub type Single family residence
- Status Active
- Den 3.81m X 2.819m
Level: Basement - Bedroom 3.81m X 3.937m
Level: Basement - Recreational room 7.976m X 4.623m
Level: Basement - Laundry 3.404m X 3.226m
Level: Basement - Bedroom 3.861m X 3.454m
Level: Basement - Bathroom (# of pieces - 3) 1.727m X 2.159m
Level: Basement - Other 3.073m X 3.404m
Level: Main - Bedroom 3.48m X 2.718m
Level: Main - Living room 5.867m X 3.937m
Level: Main - Bathroom (# of pieces - 2) Level: Main
- Bedroom Level: Main
- Dining room 3.353m X 3.099m
Level: Main - Kitchen 3.81m X 3.683m
Level: Main - Bathroom (# of pieces - 4) 3.023m X 2.667m
Level: Main - Primary bedroom 3.48m X 4.267m
Level: Main
- Listing source url Https://www.realtor.ca/real-estate/28998359/1738-smithson-drive-kelowna-glenmore
- Listing type identifier Idx

$-2,051
/ Month












