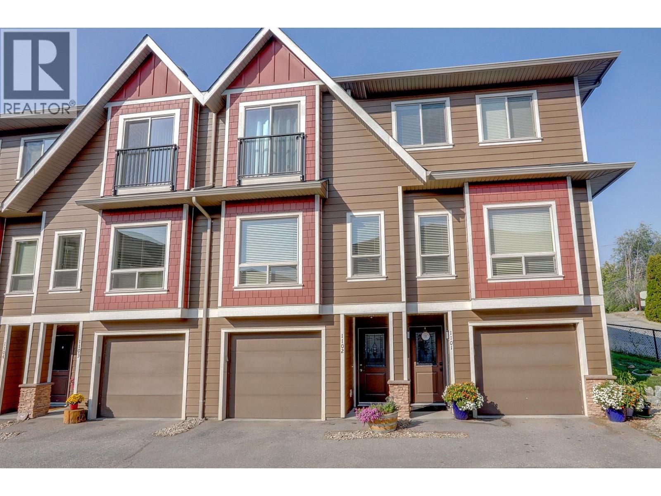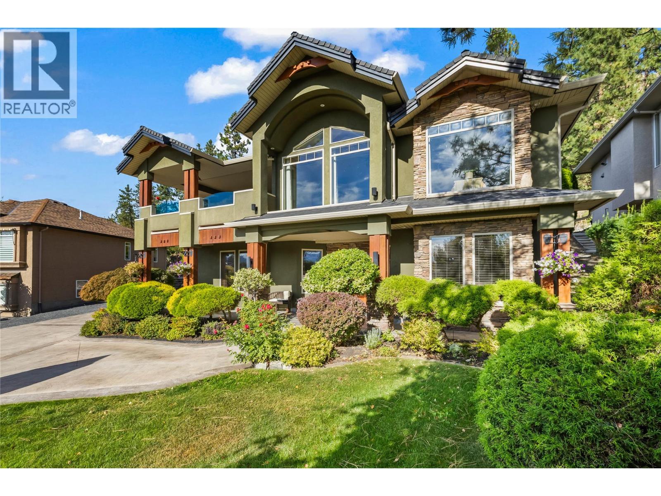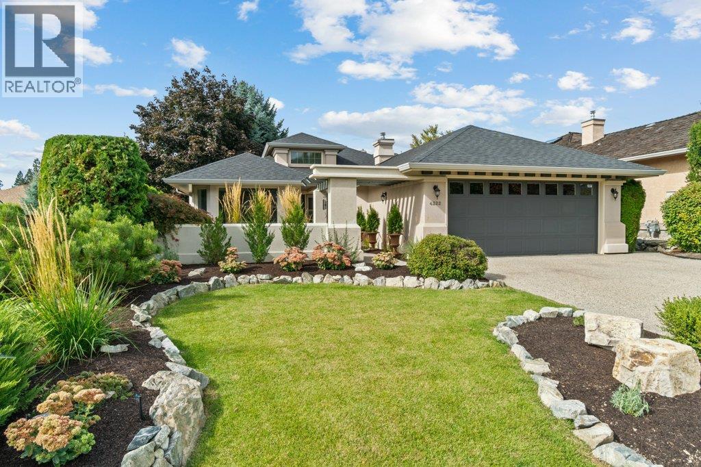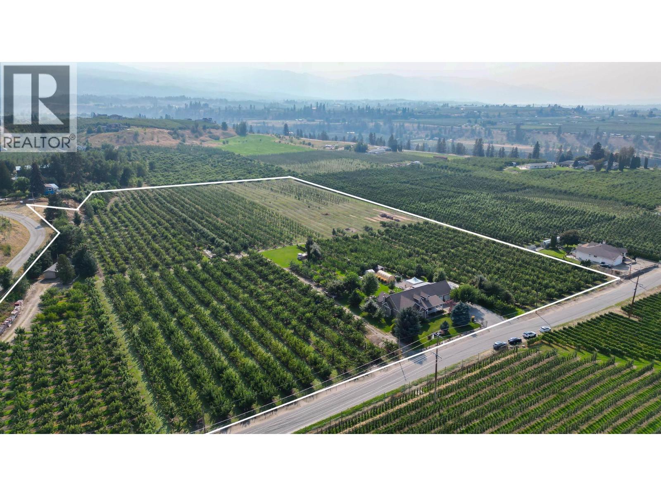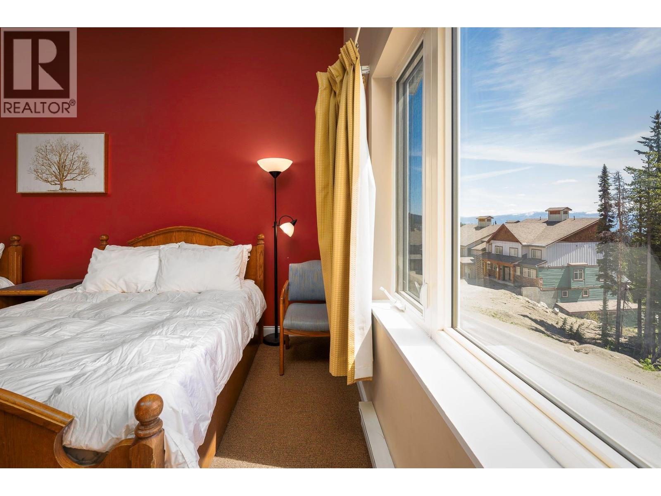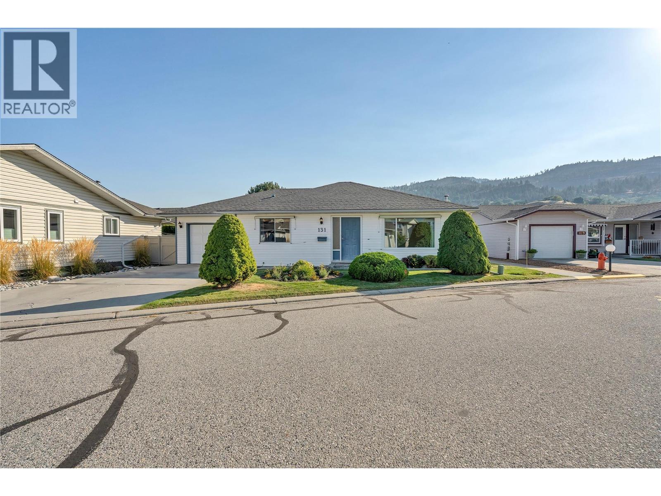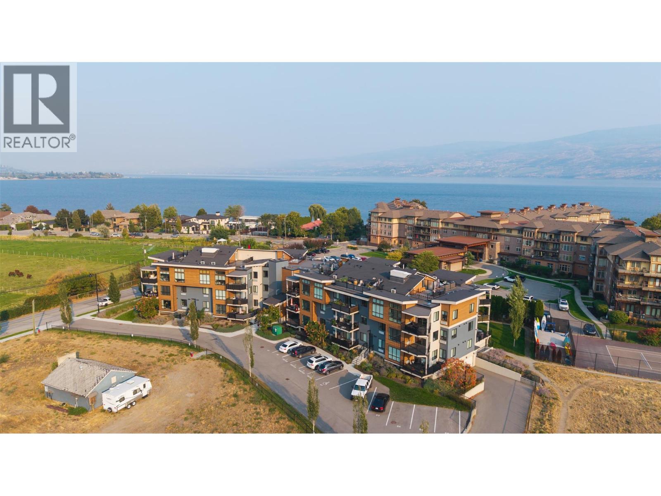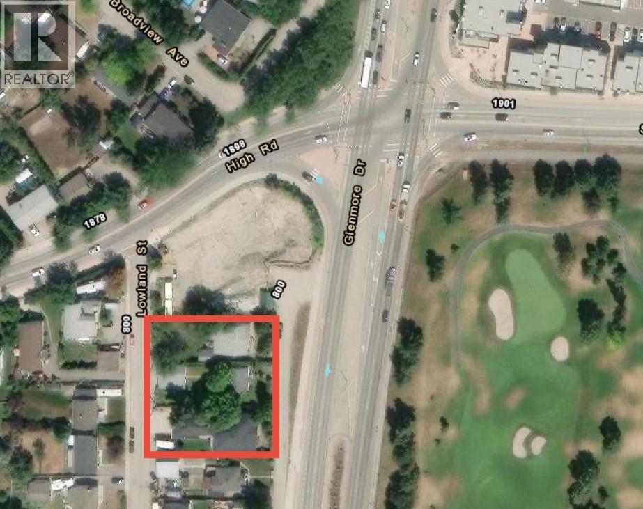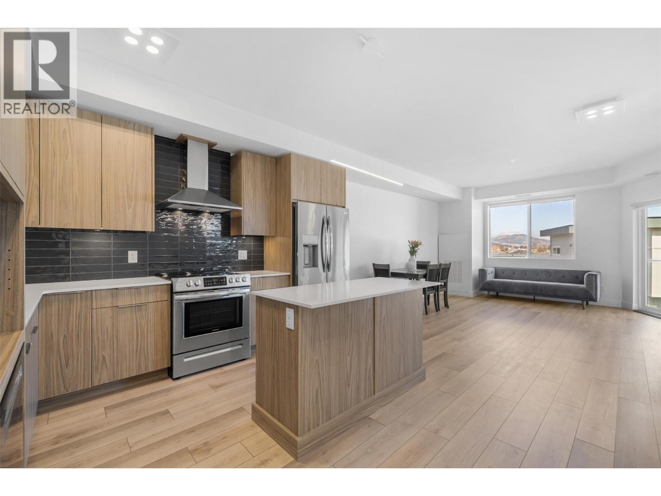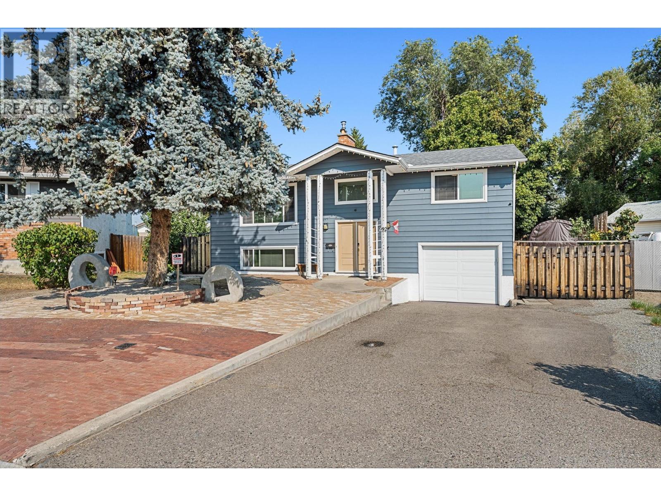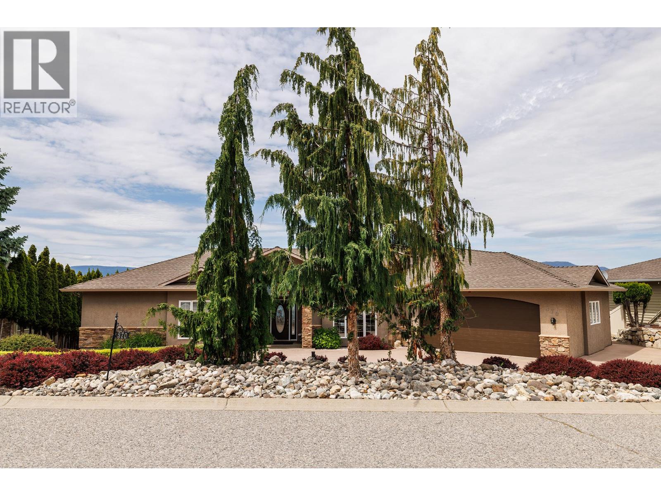- Houseful
- BC
- Kelowna
- Rutland Bench
- 1740 Hayashi Rd
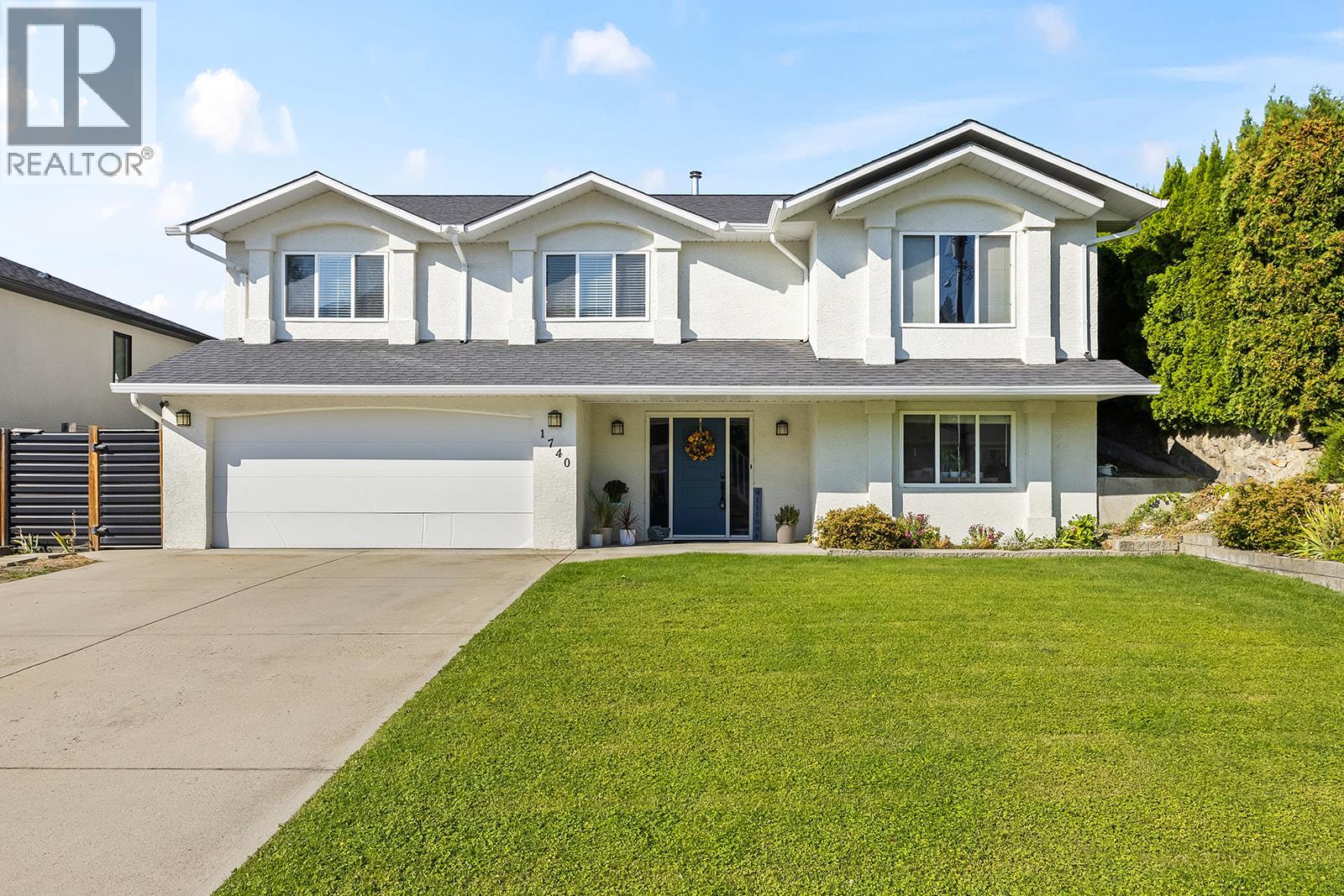
Highlights
Description
- Home value ($/Sqft)$379/Sqft
- Time on Housefulnew 2 hours
- Property typeSingle family
- Neighbourhood
- Median school Score
- Lot size9,148 Sqft
- Year built1997
- Garage spaces2
- Mortgage payment
1740 Hayashi Road. Nestled on the highly desirable Rutland Bench, this spacious 5-bedroom, 3-bathroom family home (note: 1 bedroom upstairs & 1 on the main do not have closets) offers the perfect balance of comfort, functionality, and Okanagan lifestyle. Built in 1997 by Harmony Homes, this residence features an inviting open-concept living, dining, and kitchen great room, seamlessly connecting to a massive 20' x 20' entertainer’s deck. Overlooking the fully fenced, flat backyard with mountain views, a peek-a-boo of the lake, and a beautiful saltwater inground pool, it’s an ideal setup for gatherings and outdoor living. Inside, you’ll find thoughtful details throughout, including: Central air conditioning, A large primary suite with a walk-in closet and a 3-piece ensuite (plus separate laundry), Hardwood flooring & a cozy fireplace, EV charger plug-in in the garage, and RV parking. The main floor also has a fully self-contained 1-bedroom in-law suite, complete with its own kitchen, 4-piece bathroom, and washer/dryer—perfect for extended family or entertaining. This property combines family-friendly functionality with resort-style amenities, all in a sought-after neighborhood close to schools, parks, and all Rutland Bench has to offer. (id:63267)
Home overview
- Cooling Central air conditioning
- Heat type Forced air
- Has pool (y/n) Yes
- Sewer/ septic Municipal sewage system
- # total stories 2
- # garage spaces 2
- # parking spaces 2
- Has garage (y/n) Yes
- # full baths 3
- # total bathrooms 3.0
- # of above grade bedrooms 5
- Has fireplace (y/n) Yes
- Subdivision Rutland north
- Zoning description Unknown
- Lot dimensions 0.21
- Lot size (acres) 0.21
- Building size 2480
- Listing # 10363905
- Property sub type Single family residence
- Status Active
- Ensuite bathroom (# of pieces - 3) 3.556m X 2.235m
Level: 2nd - Primary bedroom 5.131m X 3.962m
Level: 2nd - Bedroom 3.15m X 3.607m
Level: 2nd - Living room 4.928m X 4.039m
Level: 2nd - Bedroom 3.2m X 3.378m
Level: 2nd - Dining room 3.531m X 3.81m
Level: 2nd - Bathroom (# of pieces - 4) 1.499m X 2.896m
Level: 2nd - Kitchen 3.15m X 3.81m
Level: 2nd - Recreational room 5.334m X 5.512m
Level: Main - Bedroom 3.835m X 3.81m
Level: Main - Laundry 3.099m X 1.829m
Level: Main - Other 1.981m X 3.175m
Level: Main - Foyer 2.616m X 4.166m
Level: Main - Kitchen 1.854m X 2.972m
Level: Main - Other 6.528m X 5.791m
Level: Main - Bathroom (# of pieces - 4) 3.226m X 1.499m
Level: Main - Bedroom 3.175m X 4.166m
Level: Main
- Listing source url Https://www.realtor.ca/real-estate/28912179/1740-hayashi-road-kelowna-rutland-north
- Listing type identifier Idx

$-2,504
/ Month

