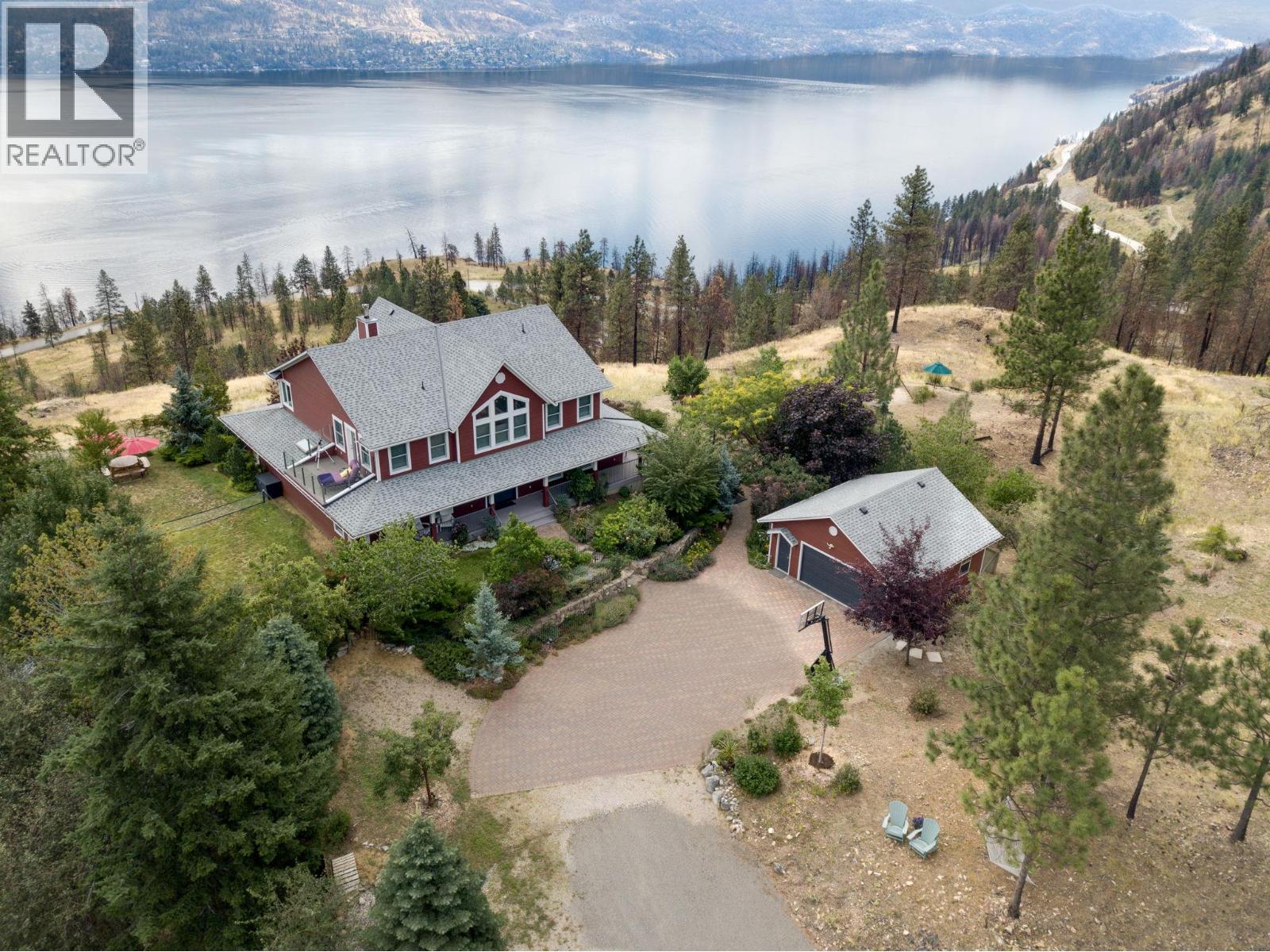
1750 Westside Road N Unit 9
1750 Westside Road N Unit 9
Highlights
Description
- Home value ($/Sqft)$464/Sqft
- Time on Houseful68 days
- Property typeSingle family
- Median school Score
- Lot size10.03 Acres
- Year built2002
- Garage spaces4
- Mortgage payment
Perched high above Okanagan Lake and just 20 min from downtown Kelowna, this breathtaking family retreat offers a rare mix of privacy, luxury, and convenience. Tucked inside an exclusive gated community of only 12 estates, each with its own 10-acre parcel, this property boasts sweeping lake views and a setting that feels worlds away. Completely reimagined and fully renovated, the home blends modern comfort with thoughtful family functionality. The bright, open-concept layout features vaulted ceilings and floor-to-ceiling windows that capture the panoramic lake vistas from nearly every room. A chef-inspired kitchen includes a Thermador induction stovetop and double oven, perfect for everything from casual family meals to entertaining on a grand scale. With 4 beds, 3 baths, a home gym, multiple entertainment spaces, a wine/storage room, and 2 double garages (covered parking for 4, plus 400 amp service), it’s designed to handle everything from quiet evenings to big family gatherings. Outside, mature trees and colourful gardens frame the property, while cherry, pear, and apricot trees provide seasonal bounty. A sprawling 1,500 sq ft deck invites relaxation to the sound of a nearby waterfall. There’s room to add a pool or pickleball court, and endless space for kids to roam. Even the school bus stops conveniently at the gated entrance. Here, you’ll find the tranquility of rural living without giving up style or accessibility, a rare opportunity in the Okanagan. (id:63267)
Home overview
- Cooling Heat pump
- Heat source Electric
- Heat type Forced air, heat pump
- Sewer/ septic Septic tank
- # total stories 2
- Roof Unknown
- Fencing Fence
- # garage spaces 4
- # parking spaces 10
- Has garage (y/n) Yes
- # full baths 3
- # total bathrooms 3.0
- # of above grade bedrooms 4
- Flooring Hardwood, other
- Has fireplace (y/n) Yes
- Community features Pets allowed
- Subdivision Westside road
- View Lake view, mountain view, valley view
- Zoning description Unknown
- Directions 2184629
- Lot desc Underground sprinkler
- Lot dimensions 10.03
- Lot size (acres) 10.03
- Building size 3877
- Listing # 10358823
- Property sub type Single family residence
- Status Active
- Bedroom 3.912m X 3.835m
Level: 2nd - Bedroom 3.81m X 4.547m
Level: 2nd - Ensuite bathroom (# of pieces - 5) 3.835m X 2.896m
Level: 2nd - Bathroom (# of pieces - 3) 2.642m X 1.524m
Level: 2nd - Other 2.007m X 2.083m
Level: 2nd - Loft 4.623m X 5.258m
Level: 2nd - Primary bedroom 3.861m X 5.664m
Level: 2nd - Utility 5.715m X 3.531m
Level: Basement - Recreational room 5.512m X 7.442m
Level: Basement - Kitchen 3.912m X 3.454m
Level: Main - Kitchen 3.912m X 3.454m
Level: Main - Laundry 5.512m X 2.362m
Level: Main - Dining room 4.623m X 3.785m
Level: Main - Foyer 2.591m X 3.886m
Level: Main - Den 5.588m X 4.039m
Level: Main - Bedroom 5.613m X 4.166m
Level: Main - Living room 6.299m X 7.417m
Level: Main - Bathroom (# of pieces - 3) 3.429m X 1.753m
Level: Main
- Listing source url Https://www.realtor.ca/real-estate/28735442/1750-westside-road-n-unit-9-kelowna-westside-road
- Listing type identifier Idx

$-4,529
/ Month












