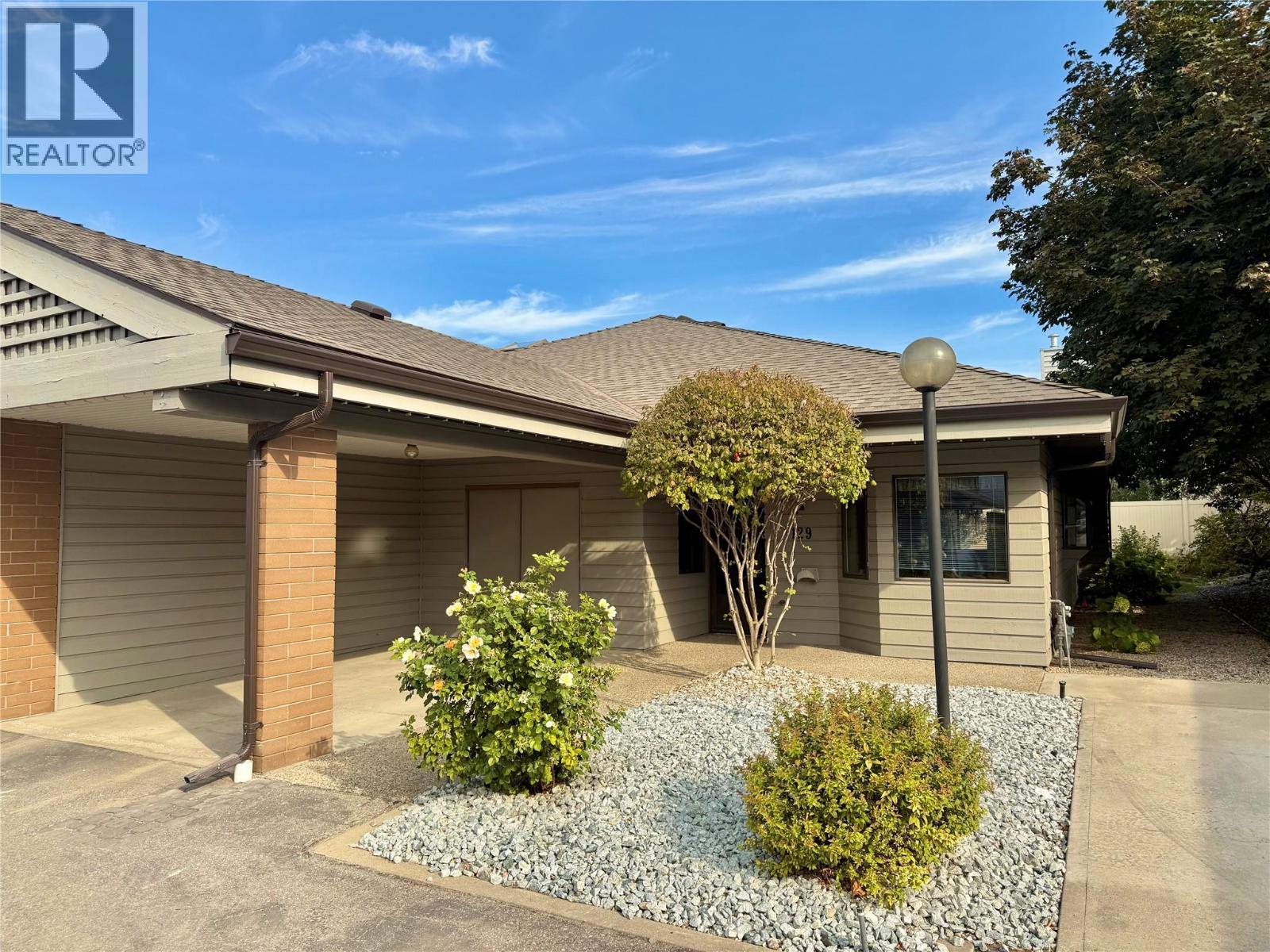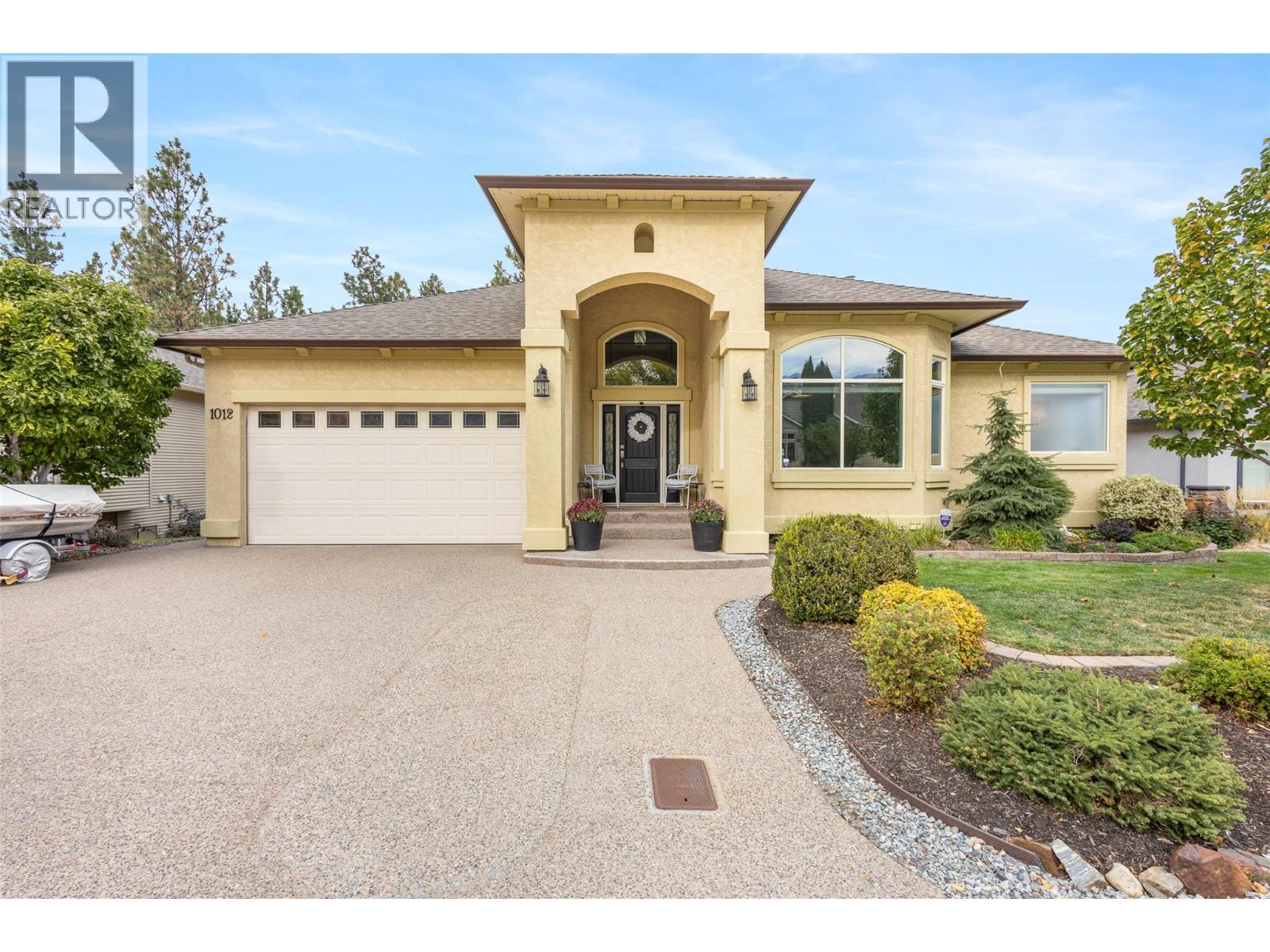- Houseful
- BC
- Kelowna
- Baron Road
- 1765 Leckie Road Unit 129

1765 Leckie Road Unit 129
1765 Leckie Road Unit 129
Highlights
Description
- Home value ($/Sqft)$261/Sqft
- Time on Houseful53 days
- Property typeSingle family
- StyleRanch
- Neighbourhood
- Median school Score
- Year built1988
- Mortgage payment
Lovely End unit tucked inside on the quiet end of Dilworth Green! Spacious rancher with basement offers generous natural light on the main level with the extra windows offered in a corner unit! Perfect location in Springvalley located across from Costco, shopping centre, and by Mission Creek Regional Park. Wonderful neighbourhood is perfect for walking or biking to everything you need, as the roads are level and there are bike paths & crosswalks around. This home offers a full basement with a guest bedroom (no window so it can also be used as a Den), bathroom, Billiard room or Rec/Media room with generous storage. Extra storage in locker off the carport for your sporting good or yard tools. The main floor offers an expansive living are and dining room. Walk-in closet and ensuite off of the primary bedroom, a 2nd guest bathroom. The home has a skylight for even more natural light. Off the living room with corner fire place is a wonderful patio open to a green space area that is perfect for your lounger, flower pots and morning coffee or tea or evening cocktail. A dog (with restrictions) and indoor cat are welcomed and you have the convenience of an attached carport for covered parking and 2nd parking spot on driveway to the right of the carport! No age restrictions. Reasonable Strata Fees are $498.17 per month. Quick possession is available if you would like to move in September or October! (id:63267)
Home overview
- Cooling Window air conditioner
- Heat source Electric
- Heat type Baseboard heaters
- Sewer/ septic Municipal sewage system
- # total stories 1
- # parking spaces 2
- Has garage (y/n) Yes
- # full baths 1
- # half baths 2
- # total bathrooms 3.0
- # of above grade bedrooms 3
- Community features Pet restrictions, pets allowed with restrictions
- Subdivision Springfield/spall
- Zoning description Unknown
- Lot size (acres) 0.0
- Building size 2206
- Listing # 10360722
- Property sub type Single family residence
- Status Active
- Bedroom 2.794m X 4.166m
Level: Lower - Workshop 3.251m X 2.769m
Level: Lower - Recreational room 7.315m X 7.341m
Level: Lower - Utility 0.914m X 1.372m
Level: Lower - Other 3.988m X 4.039m
Level: Lower - Storage 3.277m X 1.219m
Level: Lower - Bathroom (# of pieces - 3) 2.794m X 1.549m
Level: Lower - Bedroom 3.251m X 4.166m
Level: Main - Living room 4.14m X 3.912m
Level: Main - Primary bedroom 3.251m X 4.394m
Level: Main - Ensuite bathroom (# of pieces - 4) 2.21m X 1.524m
Level: Main - Bathroom (# of pieces - 2) 2.21m X 1.753m
Level: Main - Dining room 5.182m X 3.658m
Level: Main - Kitchen 3.048m X 2.946m
Level: Main - Dining nook 2.896m X 3.556m
Level: Main
- Listing source url Https://www.realtor.ca/real-estate/28787276/1765-leckie-road-unit-129-kelowna-springfieldspall
- Listing type identifier Idx

$-1,035
/ Month











