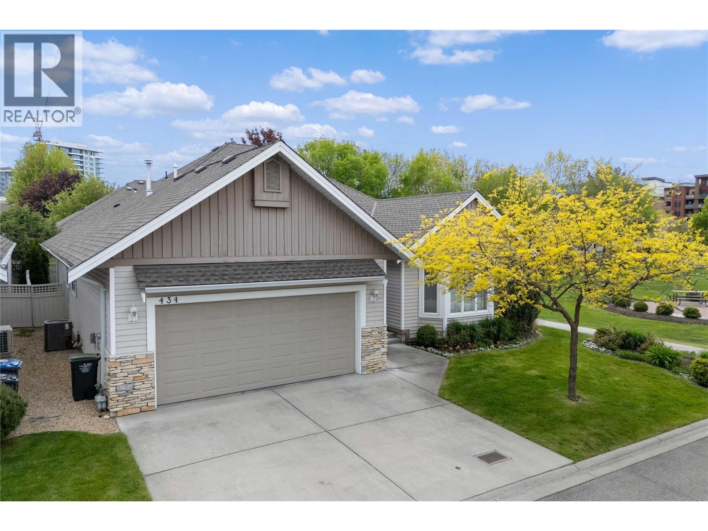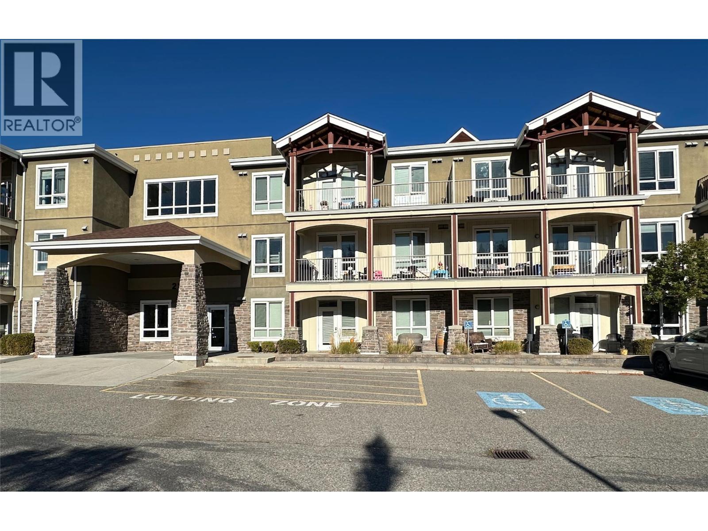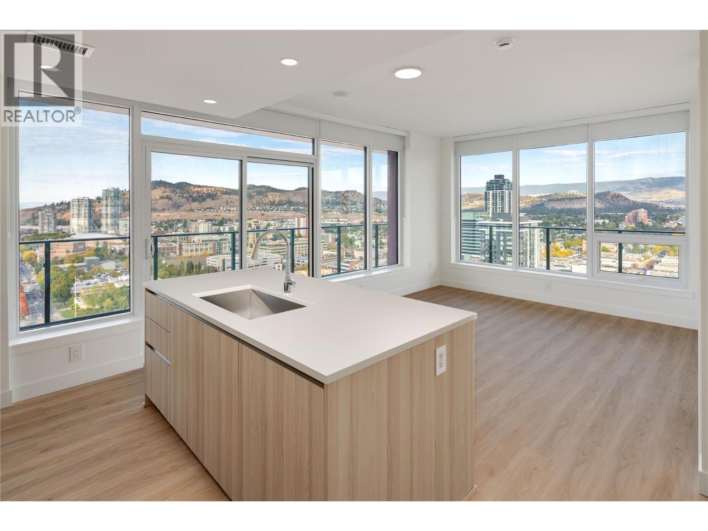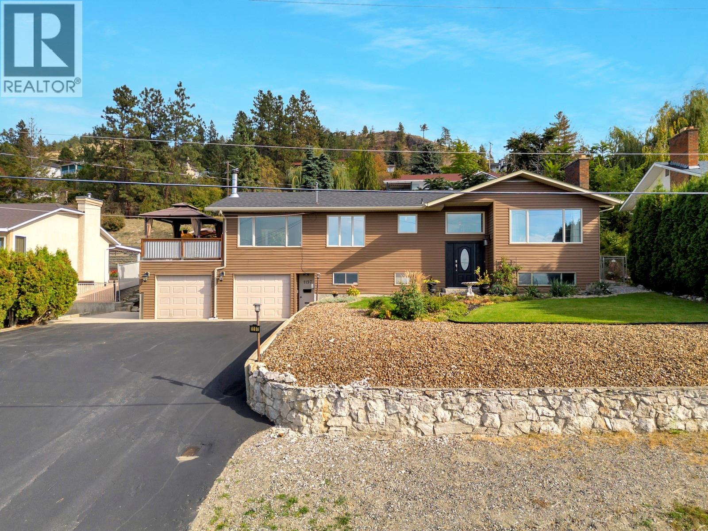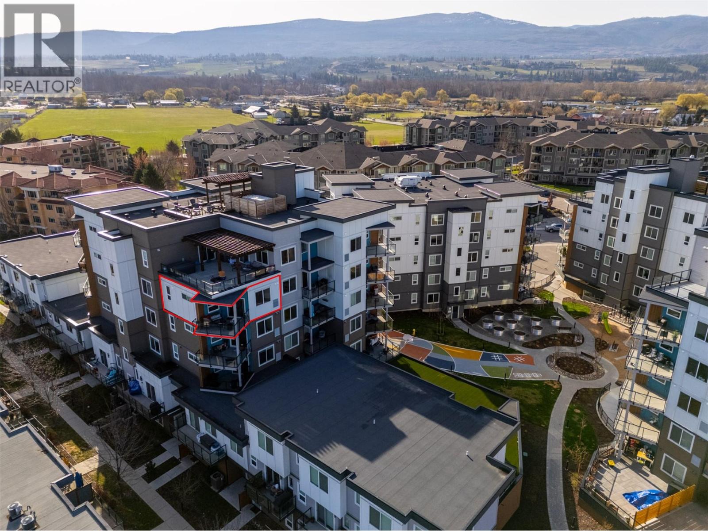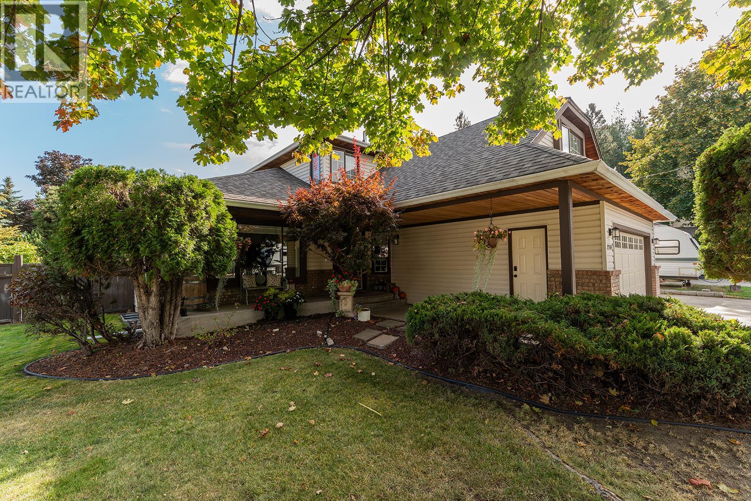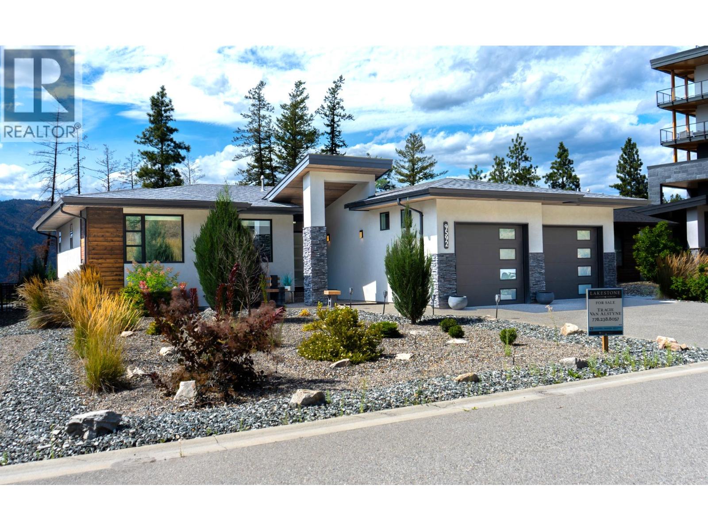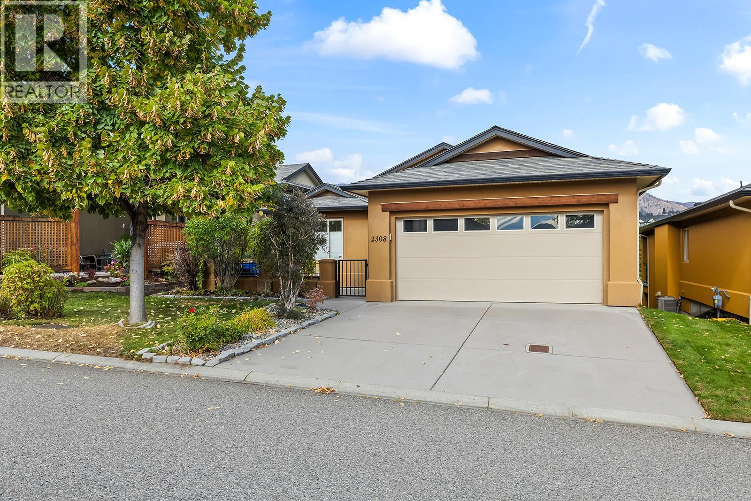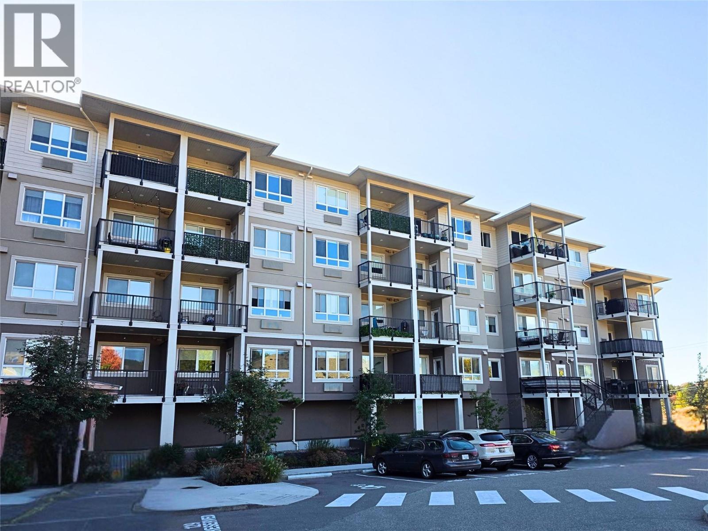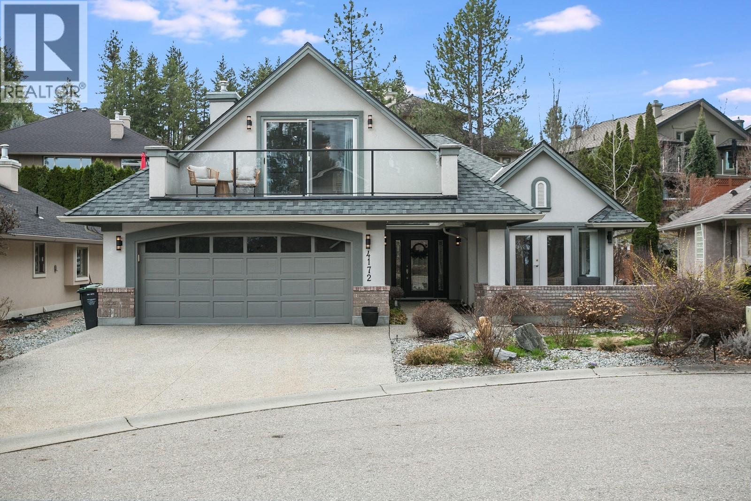- Houseful
- BC
- Kelowna
- Baron Road
- 1765 Leckie Road Unit 213
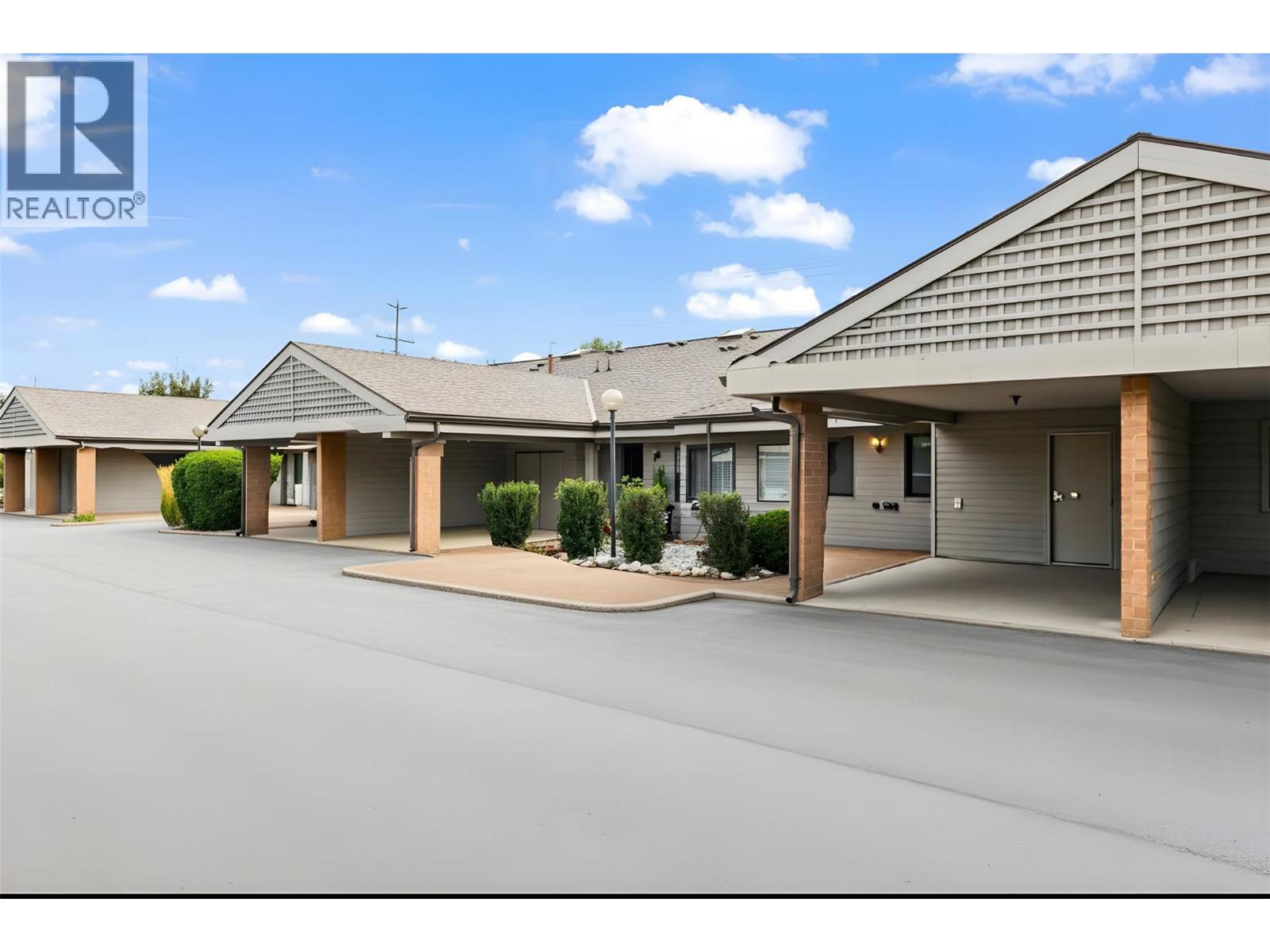
1765 Leckie Road Unit 213
1765 Leckie Road Unit 213
Highlights
Description
- Home value ($/Sqft)$249/Sqft
- Time on Housefulnew 19 hours
- Property typeSingle family
- StyleRanch
- Neighbourhood
- Median school Score
- Year built1987
- Mortgage payment
Unbeatable Central Location! Welcome to Dilworth Green, nestled in one of the most walkable and convenient neighbourhoods in the heart of Kelowna. This spacious 3-bedroom, 3-bathroom Rancher-style townhome with a full basement boasts over 2000 sq.ft of living space and is an excellent opportunity for first-time homeowners and families alike. Upon entry, a beautiful skylight fills the home with natural light. The main level offers a kitchen with a cozy, intimate breakfast nook. The bright and spacious living and dining area include an inviting gas fireplace and are perfect for hosting gatherings with family & friends. Step out from the living room onto your private patio surrounded by welcoming green space. The large primary bedroom offers a walkthrough closet leading to an ensuite with a second bedroom and bathroom to finish the main level. The lower level includes 1-bedroom, 1-bathroom, laundry room with ample space for storage, and recreation space with plenty of room for entertainment and relaxation. Outside you’ll find a covered carport along with one extra parking and additional storage space. Perfectily situated close to all amenities with Costco across the street, and minutes to shopping, dining, transit, Orchard Park, and Mission Creek Park – getting around is convenient & easy. No age restrictions and pet-friendly. Immediate possession available, Don’t miss out on this fantastic opportunity! (id:63267)
Home overview
- Cooling Wall unit
- Heat type Baseboard heaters
- Sewer/ septic Municipal sewage system
- # total stories 2
- # parking spaces 2
- Has garage (y/n) Yes
- # full baths 2
- # half baths 1
- # total bathrooms 3.0
- # of above grade bedrooms 3
- Flooring Carpeted, laminate
- Community features Rentals allowed
- Subdivision Springfield/spall
- Zoning description Unknown
- Lot size (acres) 0.0
- Building size 2206
- Listing # 10365766
- Property sub type Single family residence
- Status Active
- Bathroom (# of pieces - 3) 2.794m X 1.549m
Level: Basement - Bedroom 2.794m X 4.166m
Level: Basement - Recreational room 7.315m X 7.315m
Level: Basement - Ensuite bathroom (# of pieces - 4) 2.21m X 1.524m
Level: Main - Kitchen 3.048m X 2.946m
Level: Main - Primary bedroom 3.251m X 4.394m
Level: Main - Bedroom 3.251m X 4.166m
Level: Main - Bathroom (# of pieces - 2) 2.21m X 1.753m
Level: Main - Living room 4.14m X 3.912m
Level: Main - Dining room 5.182m X 3.658m
Level: Main
- Listing source url Https://www.realtor.ca/real-estate/28987479/1765-leckie-road-unit-213-kelowna-springfieldspall
- Listing type identifier Idx

$-964
/ Month

