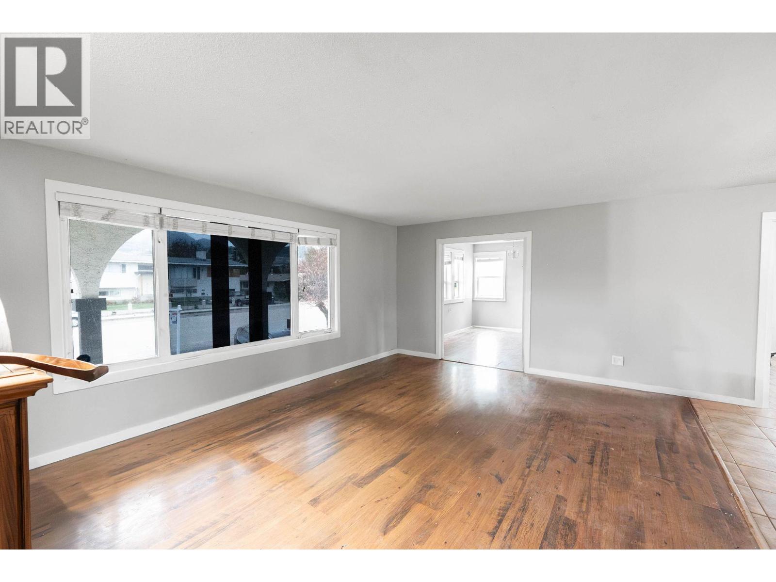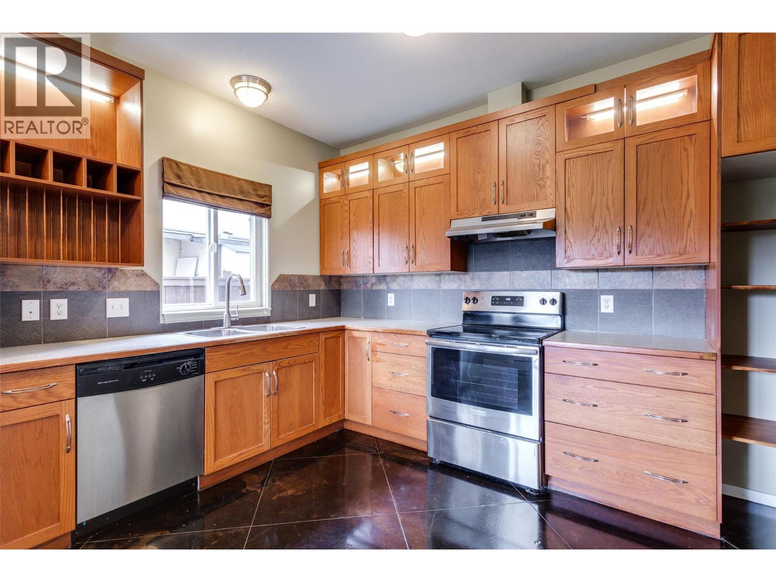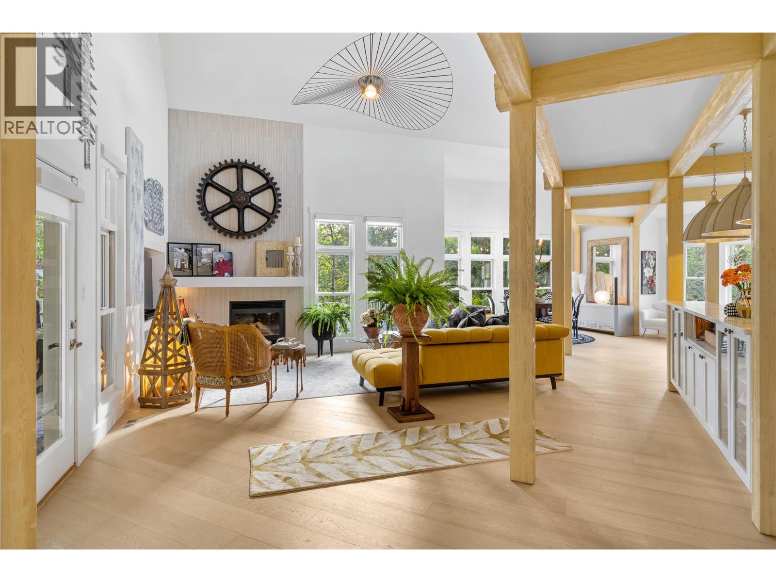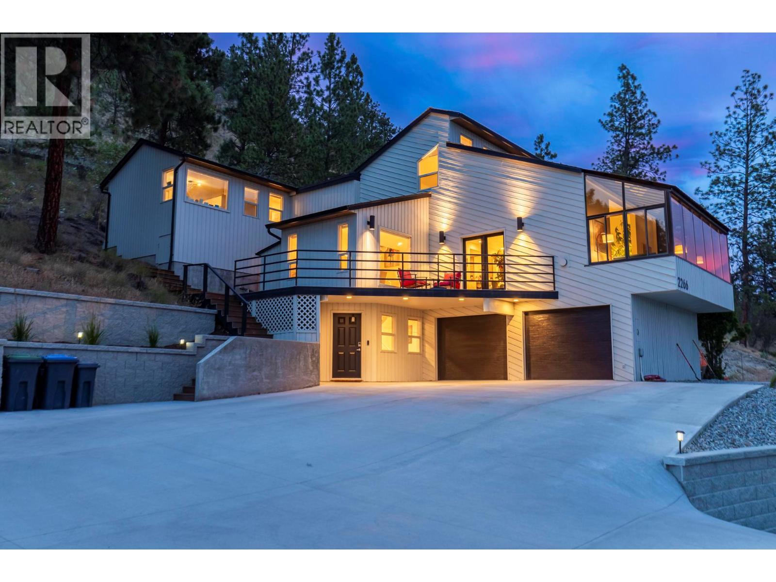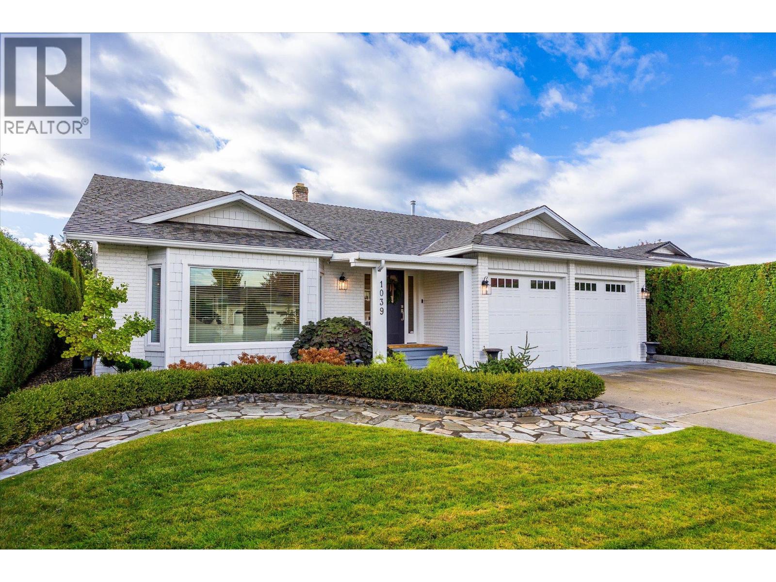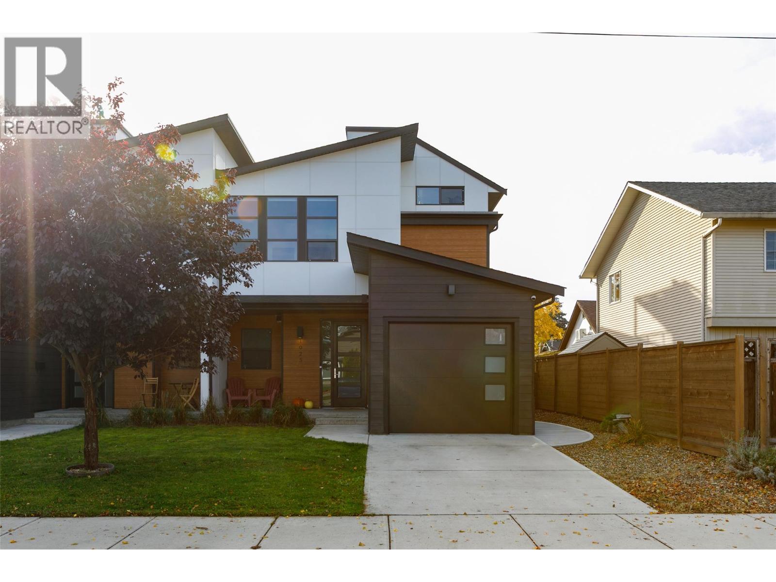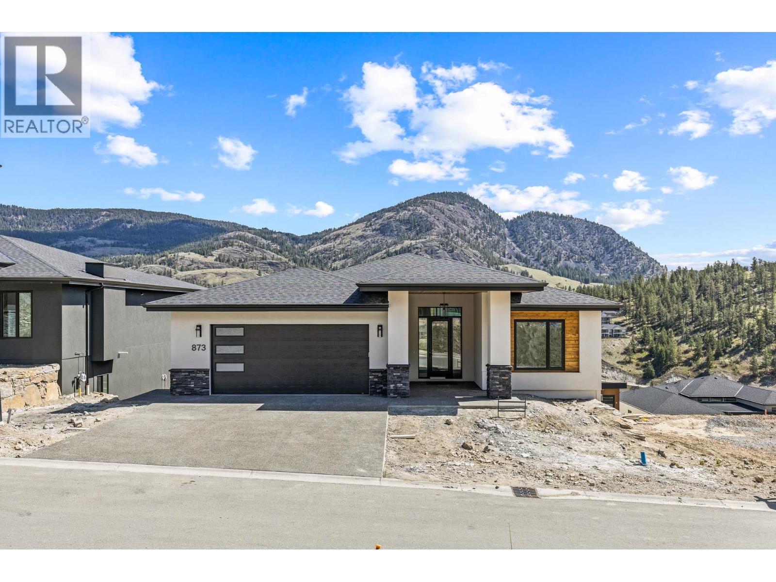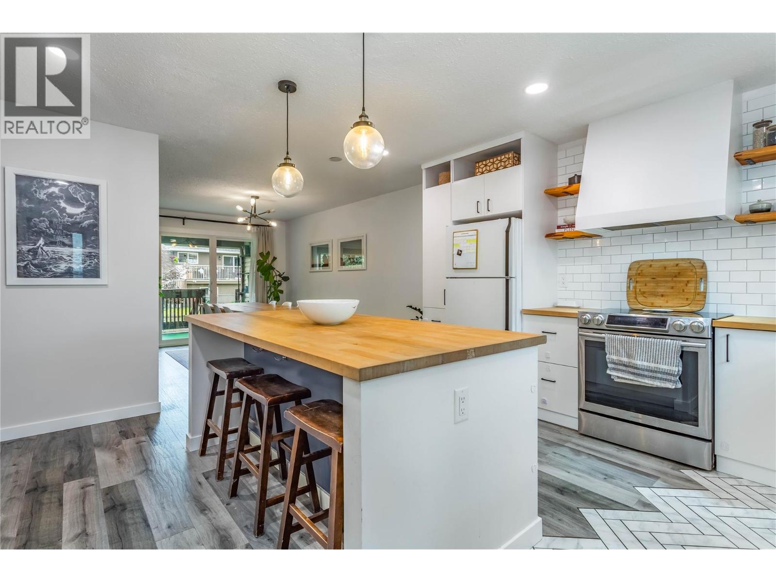- Houseful
- BC
- Kelowna
- Quail Ridge
- 1767 Capistrano Peaks Cres
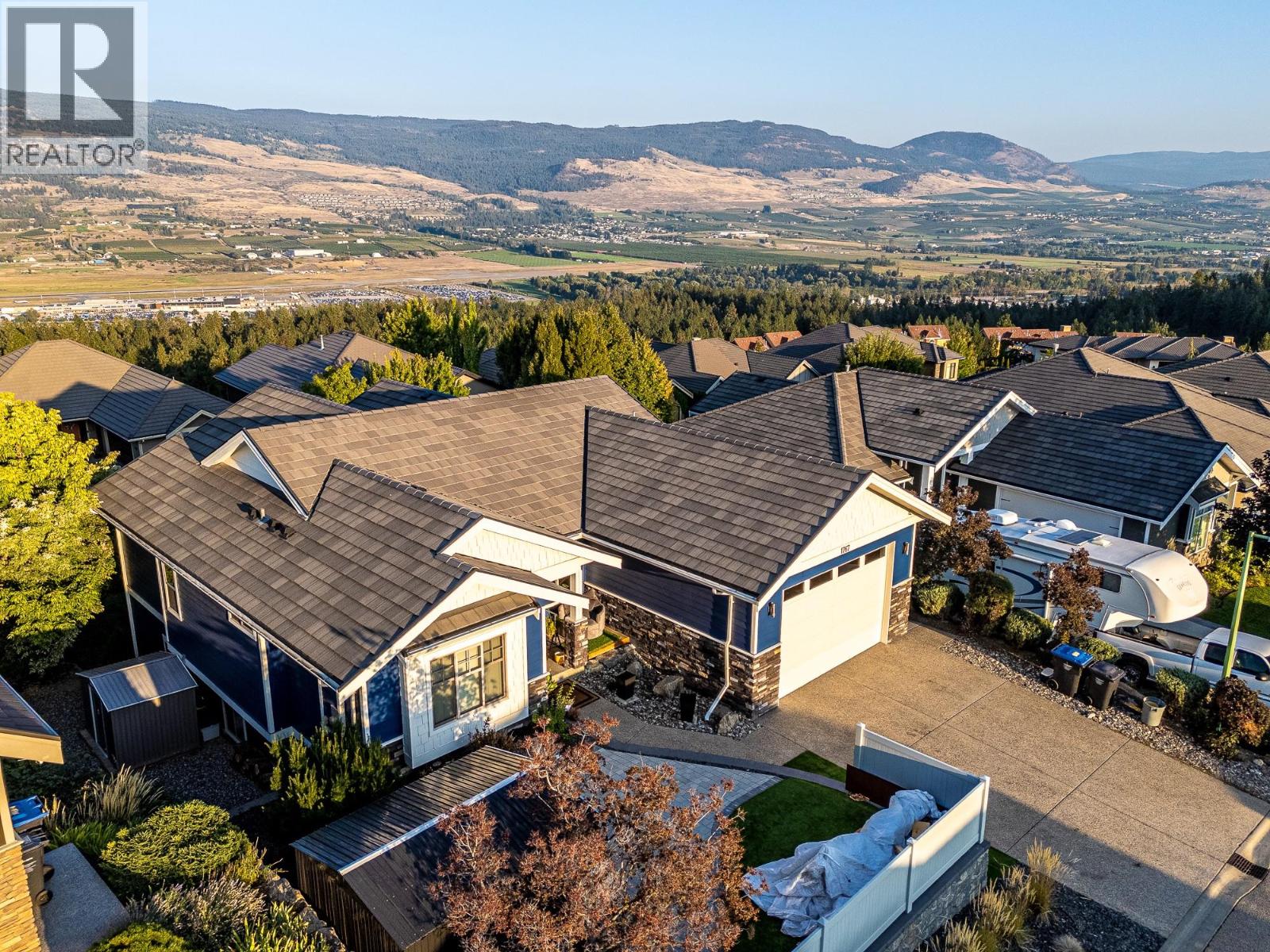
1767 Capistrano Peaks Cres
1767 Capistrano Peaks Cres
Highlights
Description
- Home value ($/Sqft)$386/Sqft
- Time on Houseful48 days
- Property typeSingle family
- StyleRanch
- Neighbourhood
- Median school Score
- Lot size7,405 Sqft
- Year built2009
- Garage spaces3
- Mortgage payment
Located at Quail Ridge's most prestigious street, this walk out rancher presents a unique combination of curb appeal, functionality and practicality. Featuring 4 bedrooms (could be 5) and 3 bathrooms this is a rare home with 2 separate garages each fronting a different street. Both garages have 10ft high doors and 12 ft' ceilings and both are heated in case you perhaps wanted to add a golf simulator or a games room? On top of that there's an additional 7 outdoor parking spaces and RV/boat parking. Upstairs, your will find 2 bdrms and 2 bths, an open concept kitchen and great room with maple cupboards and granite counter tops adjacent to an expansive concrete and covered deck perfect for entertaining and soaking in valley and mountain views. Downstairs you will find a newly renovated non conforming 2 or 3 bedroom in law suite with separate entrance that could come with it's own garage and extra parking. The landscaping on this property is dialled in as the front yard is zero maintenance with artificial turf, while the back yard is a little oasis with fire pit, and a gazebo covered hot tub. And as if this listing wasn't 'hot' enough, a brand new top of the line furnace was installed in 2025; the roof is concrete shingles with a 35 years warranty still remaining; and much of the home has been recently painted. Quail Ridge offers golf courses, restaurants, shopping, hiking trails and is adjacent to the airport and UBC-O. Call your agent of choice today and book your viewing..... (id:63267)
Home overview
- Cooling Central air conditioning, heat pump
- Heat type Forced air, heat pump
- Sewer/ septic Municipal sewage system
- # total stories 1
- # garage spaces 3
- # parking spaces 3
- Has garage (y/n) Yes
- # full baths 3
- # total bathrooms 3.0
- # of above grade bedrooms 4
- Subdivision University district
- Zoning description Unknown
- Lot dimensions 0.17
- Lot size (acres) 0.17
- Building size 2976
- Listing # 10362865
- Property sub type Single family residence
- Status Active
- Bedroom 2.667m X 3.048m
Level: Basement - Full bathroom 1.524m X 2.743m
Level: Basement - Other 3.353m X 3.048m
Level: Basement - Living room 5.182m X 4.115m
Level: Basement - Bedroom 3.277m X 3.658m
Level: Basement - Kitchen 2.743m X 4.877m
Level: Basement - Kitchen 3.658m X 4.267m
Level: Main - Dining room 3.353m X 3.658m
Level: Main - Primary bedroom 4.267m X 3.962m
Level: Main - Full bathroom 1.524m X 2.743m
Level: Main - Bedroom 3.2m X 3.048m
Level: Main - Full ensuite bathroom 4.191m X 2.743m
Level: Main - Living room 4.877m X 5.182m
Level: Main - Laundry 3.658m X 1.727m
Level: Main - Living room 3.048m X 2.743m
Level: Main
- Listing source url Https://www.realtor.ca/real-estate/28864914/1767-capistrano-peaks-crescent-kelowna-university-district
- Listing type identifier Idx

$-3,064
/ Month




