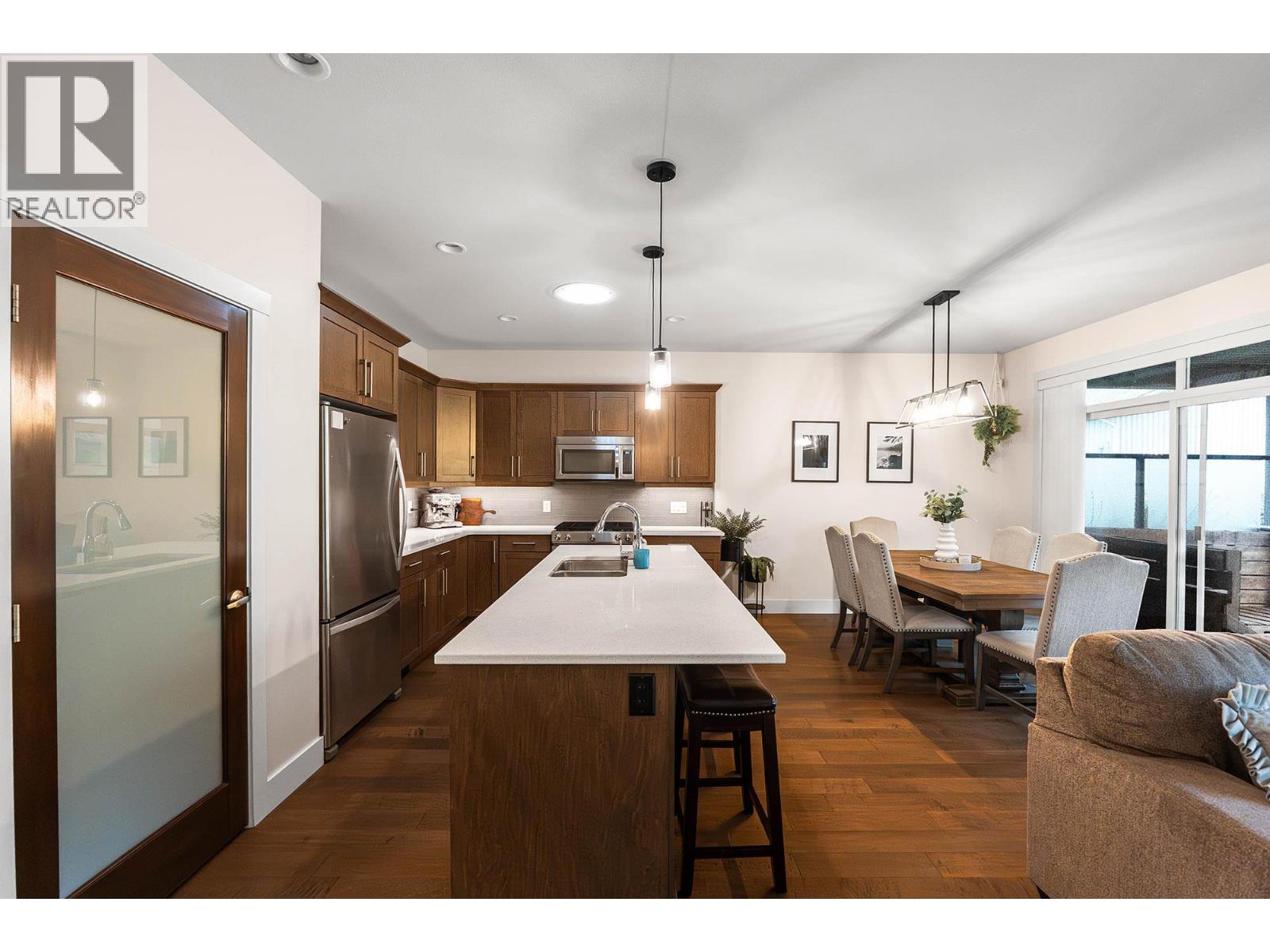- Houseful
- BC
- Kelowna
- Rutland Bench
- 1769 Tower Ranch Dr

Highlights
Description
- Home value ($/Sqft)$436/Sqft
- Time on Houseful46 days
- Property typeSingle family
- StyleRanch
- Neighbourhood
- Median school Score
- Lot size4,792 Sqft
- Year built2015
- Garage spaces2
- Mortgage payment
Move-In Ready 3 Bedroom Rancher. Welcome to Solstice at Tower Ranch—a serene and prestigious golf course community that perfectly blends lifestyle and location. This highly cared-for 3 bed, 2 bath Rancher offers effortless one-level living in one of Kelowna’s most desirable developments. Backed by the stunning fairways of Tower Ranch Golf Course—named one of the most beautiful and exciting courses in North America—this home offers a peaceful, private setting with sweeping views and a bright, open-concept layout filled with natural light, creating a light and airy atmosphere throughout. The kitchen is a true showpiece, sparkling with modern finishes, ample storage, and a welcoming island ideal for entertaining. The primary suite features generous proportions and tranquil golf course views, while two additional bedrooms provide flexibility for kids, guests, a home office, or a hobby space. Outside, the private backyard oasis offers the perfect place to unwind and soak in the beauty of the surrounding landscape. Enjoy a low-maintenance lifestyle with the added bonus of being just minutes from Kelowna International Airport, world-class wineries, and all the amenities of the city. Whether you're an avid golfer, a frequent traveler, or simply someone who appreciates quality and quiet, this home is a true gem in an exceptional community. Live the good life at Solstice. Golf, relax, and breathe easy—your new home awaits. (id:63267)
Home overview
- Cooling Central air conditioning
- Heat type See remarks
- Sewer/ septic Municipal sewage system
- # total stories 1
- # garage spaces 2
- # parking spaces 4
- Has garage (y/n) Yes
- # full baths 2
- # total bathrooms 2.0
- # of above grade bedrooms 3
- Subdivision Rutland north
- Zoning description Unknown
- Directions 2210922
- Lot dimensions 0.11
- Lot size (acres) 0.11
- Building size 1480
- Listing # 10361583
- Property sub type Single family residence
- Status Active
- Laundry NaNm X NaNm
Level: Main - Bedroom 3.658m X 2.972m
Level: Main - Dining room 4.572m X 2.972m
Level: Main - Primary bedroom 4.242m X 3.607m
Level: Main - Ensuite bathroom (# of pieces - 4) Measurements not available
Level: Main - Other NaNm X NaNm
Level: Main - Kitchen 4.572m X 3.048m
Level: Main - Mudroom 2.21m X 1.524m
Level: Main - Bedroom 3.658m X 3.302m
Level: Main - Bathroom (# of pieces - 4) Measurements not available
Level: Main - Living room 3.124m X 3.556m
Level: Main
- Listing source url Https://www.realtor.ca/real-estate/28819913/1769-tower-ranch-drive-kelowna-rutland-north
- Listing type identifier Idx

$-1,660
/ Month












