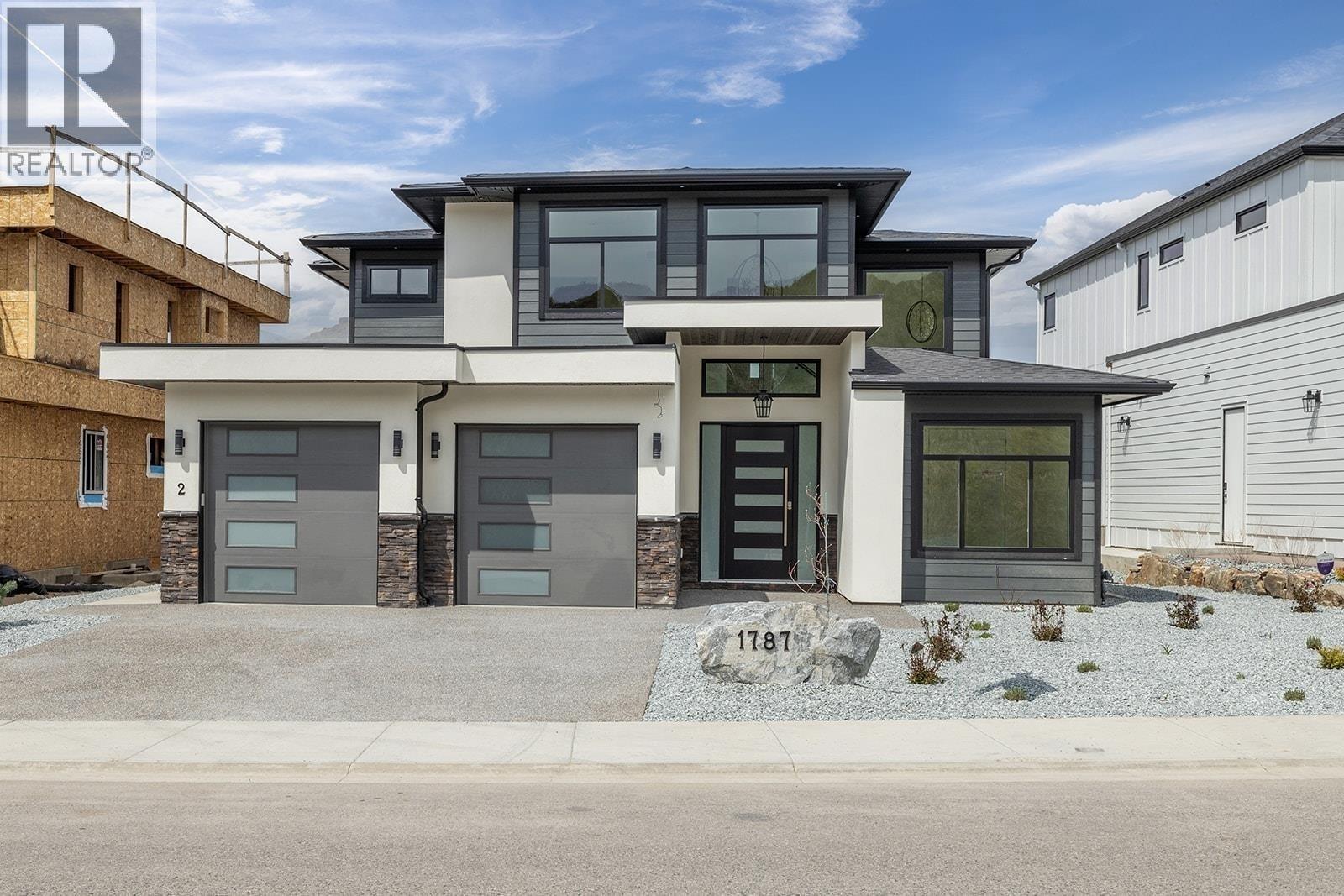- Houseful
- BC
- Kelowna
- Bellevue South
- 1787 Fawn Run Dr

Highlights
Description
- Home value ($/Sqft)$382/Sqft
- Time on Houseful41 days
- Property typeSingle family
- Neighbourhood
- Median school Score
- Lot size8,712 Sqft
- Year built2023
- Garage spaces2
- Mortgage payment
Stunning home with contemporary finishes in the beautiful neighbourhood of Blue Sky! This 4100 + sq.ft home features 8 bed, 7 full baths, includes a LEGAL 2 bedroom suite, and a flex room under the garage with separate entry! Step inside to the main floor and you will be greeted with 14’ vaulted ceilings that elevates the space and provides you with ample natural lighting, and mountain views. A generous sized master bedroom with an ensuite that features a walk-in shower, 2 vanities and a walk in closet! Upstairs features a second Bedroom/Den, another full bath and a kitchen with Bosch Appliances! Downstairs you will get a 2 Bedroom walkout LEGAL suite with great income potential. As well as 2 bedrooms for yourself accompanied by a second living room, and a bonus room with a separate entry and bathroom. Well designed, beautifully finished home, in a great neighborhood! GST applicable. (id:63267)
Home overview
- Cooling Central air conditioning
- Heat type Forced air
- Sewer/ septic Municipal sewage system
- # total stories 3
- Roof Unknown
- # garage spaces 2
- # parking spaces 4
- Has garage (y/n) Yes
- # full baths 6
- # half baths 1
- # total bathrooms 7.0
- # of above grade bedrooms 8
- Community features Family oriented
- Subdivision Upper mission
- View City view, lake view, mountain view, valley view
- Zoning description Residential
- Directions 1944644
- Lot desc Landscaped, level
- Lot dimensions 0.2
- Lot size (acres) 0.2
- Building size 4445
- Listing # 10362573
- Property sub type Single family residence
- Status Active
- Bedroom 3.378m X 3.48m
- Bedroom 2.997m X 3.327m
- Dining room 3.632m X 4.75m
- Ensuite bathroom (# of pieces - 4) Measurements not available
Level: 2nd - Ensuite bathroom (# of pieces - 4) Measurements not available
Level: 2nd - Ensuite bathroom (# of pieces - 4) Measurements not available
Level: 2nd - Primary bedroom 3.962m X 6.807m
Level: 2nd - Family room 3.683m X 5.283m
Level: 2nd - Bedroom 3.759m X 4.851m
Level: 2nd - Bedroom 3.048m X 3.658m
Level: 2nd - Recreational room 3.912m X 5.639m
Level: Basement - Full bathroom Measurements not available
Level: Basement - Bathroom (# of pieces - 4) Measurements not available
Level: Basement - Bedroom 3.023m X 3.327m
Level: Main - Kitchen 3.734m X 5.41m
Level: Main - Bedroom 3.658m X 4.267m
Level: Main - Living room 4.267m X 5.563m
Level: Main - Ensuite bathroom (# of pieces - 4) Measurements not available
Level: Main - Dining room 2.489m X 2.997m
Level: Main - Bathroom (# of pieces - 2) Measurements not available
Level: Main
- Listing source url Https://www.realtor.ca/real-estate/28845658/1787-fawn-run-drive-kelowna-upper-mission
- Listing type identifier Idx

$-4,528
/ Month












