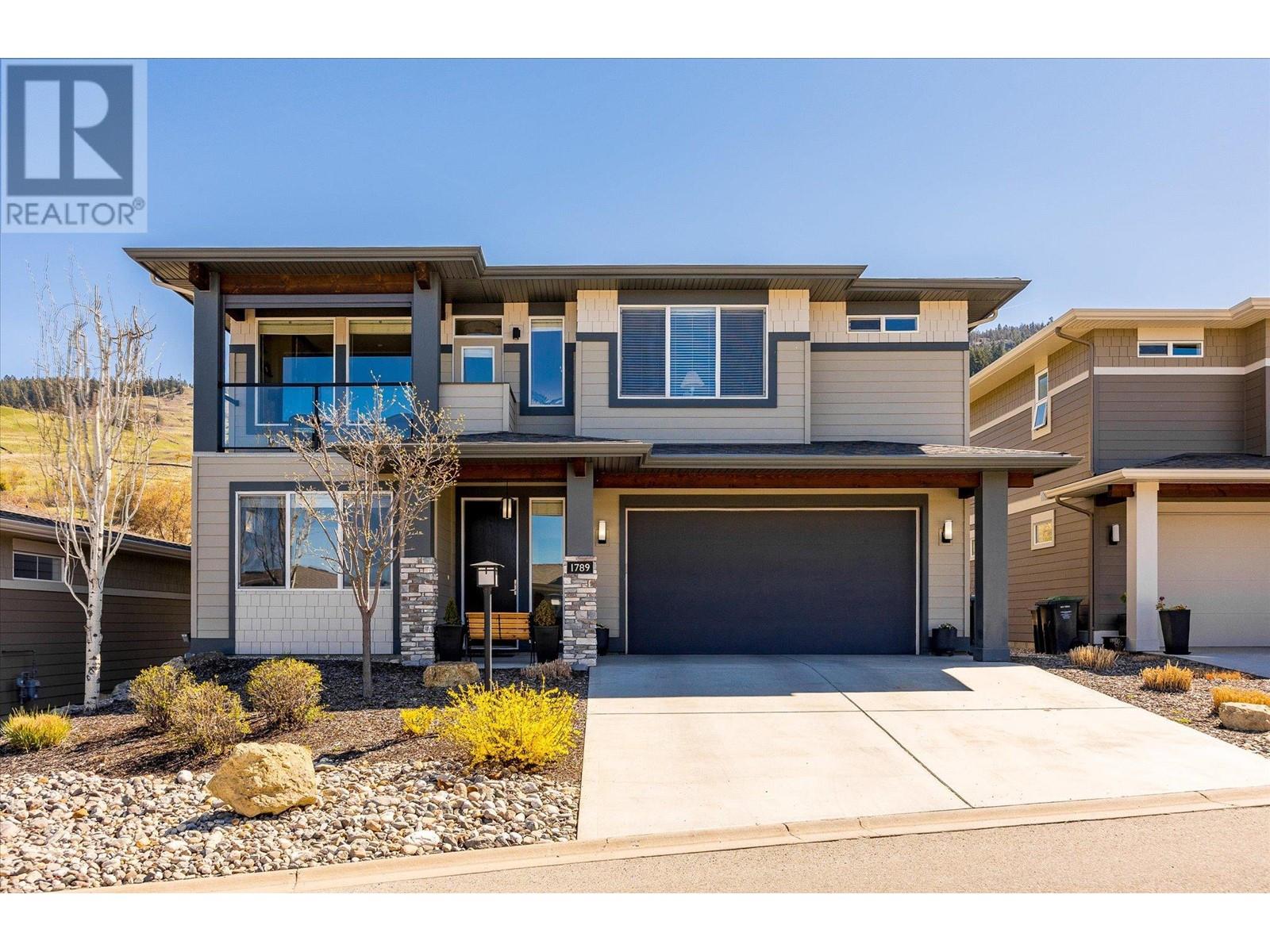- Houseful
- BC
- Kelowna
- Rutland Bench
- 1789 Tower Ranch Dr

1789 Tower Ranch Dr
1789 Tower Ranch Dr
Highlights
Description
- Home value ($/Sqft)$364/Sqft
- Time on Houseful182 days
- Property typeSingle family
- Neighbourhood
- Median school Score
- Lot size4,792 Sqft
- Year built2015
- Garage spaces2
- Mortgage payment
Welcome to Solstice at Tower Ranch – Affordably priced, this is your opportunity to own a nearly-new home with golf course living, mountain views, and resort-style amenities. The lower level features a spacious office and guest room, half bathroom, and a double-car garage. The upper level boasts a bright, open-concept living space with large windows, two generous bedrooms including a private ensuite, and another full bath. Step outside to your three patio spaces—front, back, and a covered lower patio ideal for your new hot tub or quiet relaxation. Tower Ranch Golf Course, one of the top-ranked public courses in British Columbia, surrounds you with panoramic valley and lake views. As a resident, you’ll enjoy direct access to the course, scenic walking trails, and the vibrant Tower Ranch Clubhouse offering a fitness center, restaurant, and gathering spaces. This newer home is of incredible value in a prestigious community. Whether you’re retiring, investing, or simply looking for a fresh start in a serene yet connected setting, this home delivers. Don’t miss your chance to experience golf course living at its best—book your showing today! (id:63267)
Home overview
- Cooling Central air conditioning
- Heat type Forced air, see remarks
- Sewer/ septic Municipal sewage system
- # total stories 2
- Roof Unknown
- # garage spaces 2
- # parking spaces 2
- Has garage (y/n) Yes
- # full baths 2
- # half baths 1
- # total bathrooms 3.0
- # of above grade bedrooms 3
- Flooring Carpeted, ceramic tile, hardwood
- Has fireplace (y/n) Yes
- Subdivision Rutland north
- View Mountain view, valley view, view (panoramic)
- Zoning description Unknown
- Lot desc Underground sprinkler
- Lot dimensions 0.11
- Lot size (acres) 0.11
- Building size 1744
- Listing # 10344330
- Property sub type Single family residence
- Status Active
- Den 3.353m X 3.353m
Level: Lower - Mudroom 2.286m X 3.378m
Level: Lower - Other 7.645m X 6.096m
Level: Lower - Utility 1.93m X 1.397m
Level: Lower - Bedroom 3.937m X 3.353m
Level: Lower - Bathroom (# of pieces - 2) 1.88m X 1.829m
Level: Lower - Bedroom 4.242m X 3.353m
Level: Main - Bathroom (# of pieces - 4) 2.718m X 1.549m
Level: Main - Ensuite bathroom (# of pieces - 3) 2.057m X 2.616m
Level: Main - Living room 4.166m X 5.639m
Level: Main - Primary bedroom 3.861m X 3.378m
Level: Main - Kitchen 3.429m X 5.639m
Level: Main - Dining room 3.581m X 3.048m
Level: Main
- Listing source url Https://www.realtor.ca/real-estate/28197269/1789-tower-ranch-drive-kelowna-rutland-north
- Listing type identifier Idx

$-1,658
/ Month












