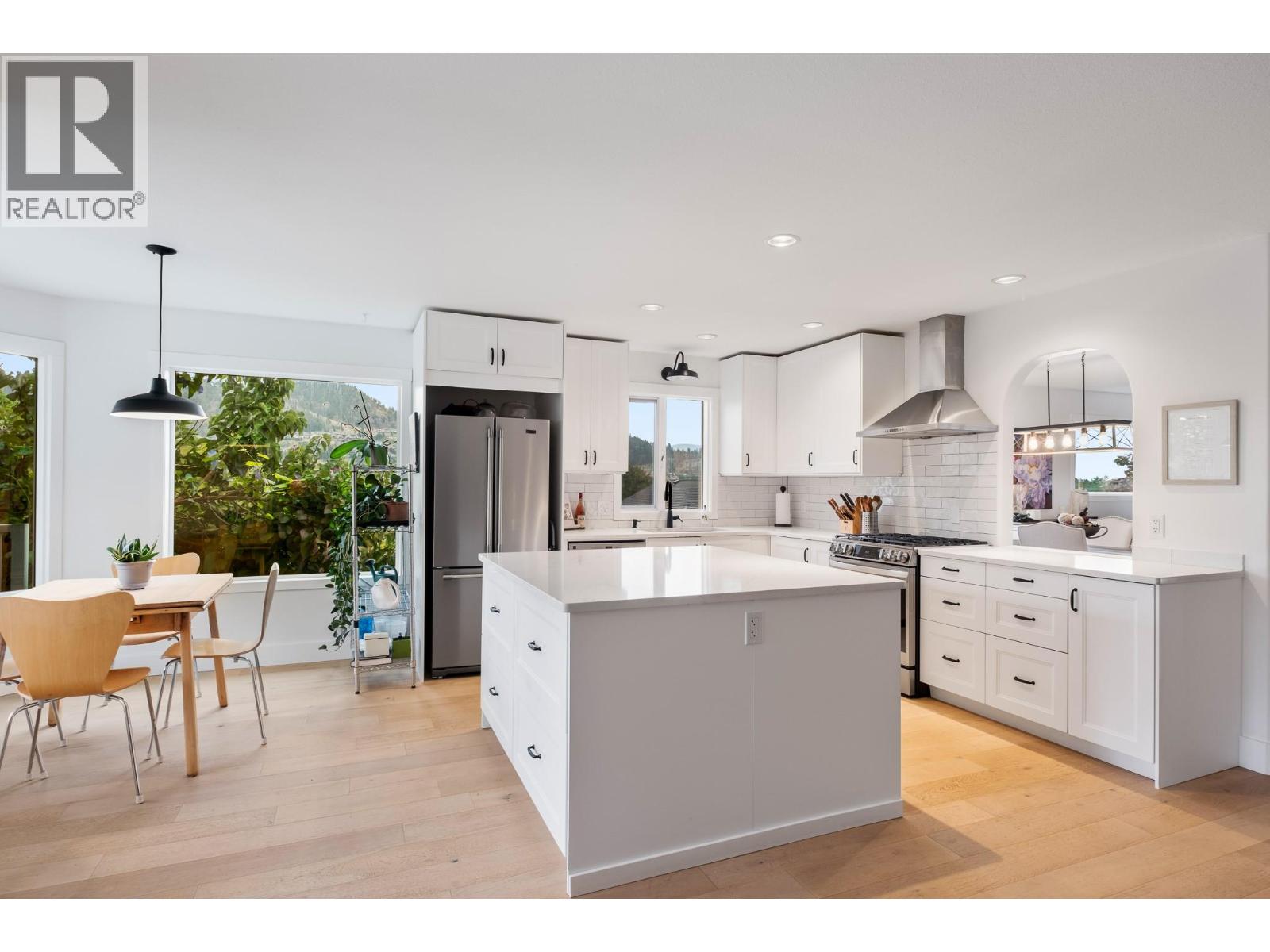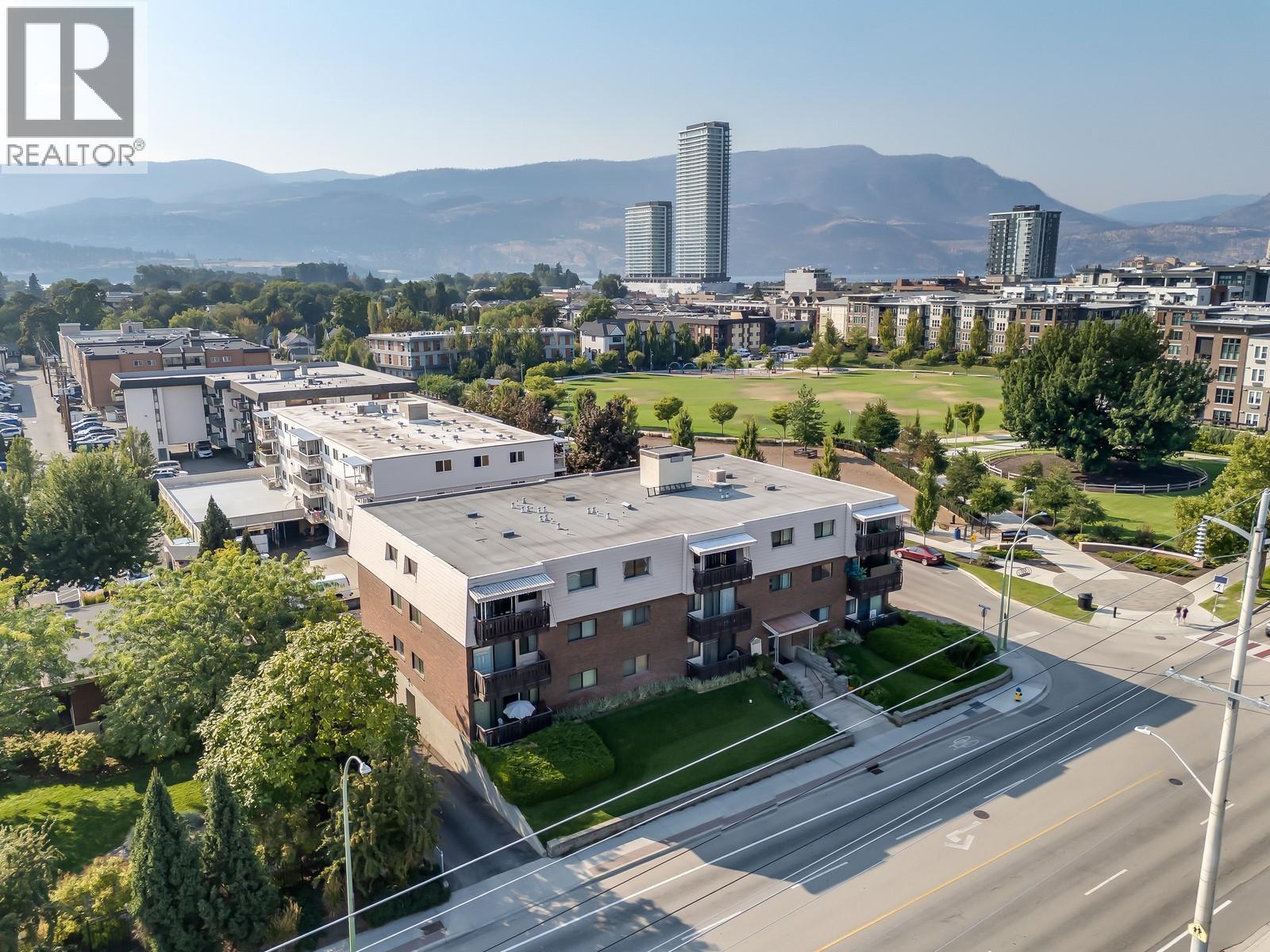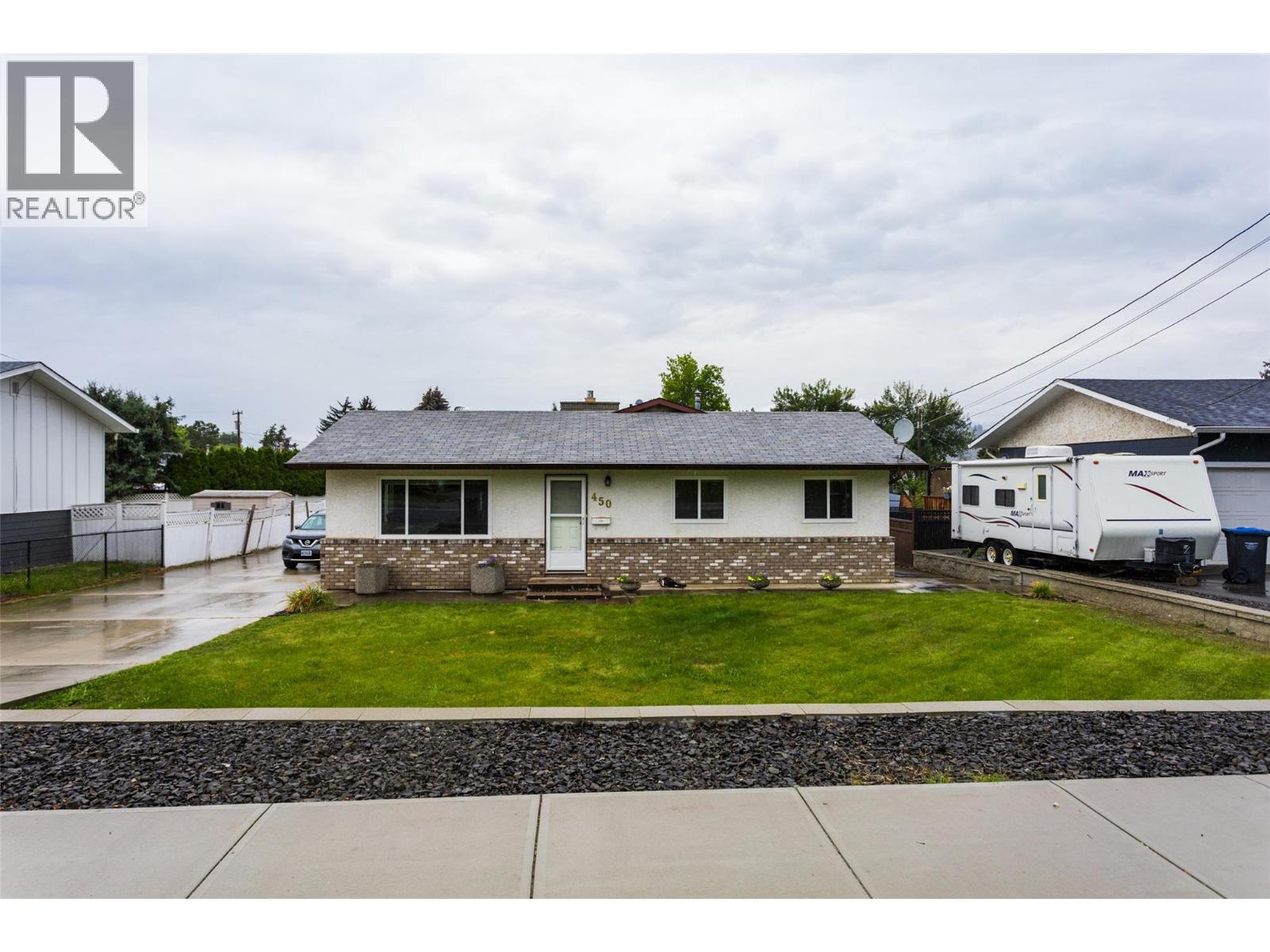- Houseful
- BC
- Kelowna
- North Glenmore
- 1798 Sprucedale Ct

Highlights
Description
- Home value ($/Sqft)$341/Sqft
- Time on Housefulnew 3 days
- Property typeSingle family
- StyleRanch
- Neighbourhood
- Median school Score
- Lot size7,405 Sqft
- Year built1992
- Garage spaces2
- Mortgage payment
A true sanctuary tucked away at the end of Sprucedale Court. Peace & tranquility is felt entering this updated rancher centrally located in the heart of Glenmore, close to parks schools, shopping and the city Centre. A gardener’s paradise with covered outdoor sitting area surrounded by grape vines, take a seat and a sip and feel the true Okanagan wine experience right in your own back yard playground. The additional plantings include blueberries, raspberries, blackberries, 5 fruit trees (peach, plum, pear, sour cherry), and a further larger vegetable garden with mixed borders. Inside, this home has been tastefully updated with light-toned wide-plank oak hardwood flooring and a gorgeous new kitchen The spacious kitchen includes a large quartz island and custom cabinetry, making it ideal for both cooking and entertaining. Natural light floods the space from the east-facing windows, leading you to the inviting covered deck that extends your living space outdoors. The versatile layout offers potential for a two-bedroom suite or a one-bedroom/studio suite with separate laundry in the basement. The home also offers ample storage, a two-car garage, and four additional parking spaces for convenience. Note: The listing includes a fourth bedroom or studio space, which does not have a window. Discover your own piece of paradise in the heart of the city. (id:63267)
Home overview
- Cooling Central air conditioning
- Heat type Forced air, see remarks
- Sewer/ septic Municipal sewage system
- # total stories 2
- Roof Unknown
- Fencing Fence
- # garage spaces 2
- # parking spaces 4
- Has garage (y/n) Yes
- # full baths 3
- # total bathrooms 3.0
- # of above grade bedrooms 4
- Flooring Ceramic tile, hardwood
- Subdivision Glenmore
- View Mountain view
- Zoning description Unknown
- Lot desc Landscaped, underground sprinkler
- Lot dimensions 0.17
- Lot size (acres) 0.17
- Building size 3010
- Listing # 10361232
- Property sub type Single family residence
- Status Active
- Foyer 5.385m X 2.591m
Level: Basement - Utility 4.089m X 2.565m
Level: Basement - Bedroom 4.572m X 4.572m
Level: Basement - Bedroom 2.438m X 2.438m
Level: Basement - Laundry 2.438m X 1.829m
Level: Basement - Living room 5.791m X 2.743m
Level: Basement - Kitchen 4.369m X 2.591m
Level: Basement - Full bathroom 6'8''
Level: Basement - Recreational room 5.639m X 4.267m
Level: Basement - Kitchen 3.15m X 3.658m
Level: Main - Ensuite bathroom (# of pieces - 3) Measurements not available
Level: Main - Bathroom (# of pieces - 4) Measurements not available
Level: Main - Foyer 2.438m X 1.93m
Level: Main - Dining nook 2.692m X 2.591m
Level: Main - Bedroom 3.454m X 2.997m
Level: Main - Primary bedroom 4.572m X 4.039m
Level: Main - Dining room 2.997m X 3.531m
Level: Main - Family room 4.216m X 3.962m
Level: Main - Living room 4.648m X 3.531m
Level: Main
- Listing source url Https://www.realtor.ca/real-estate/28801844/1798-sprucedale-court-kelowna-glenmore
- Listing type identifier Idx

$-2,733
/ Month












