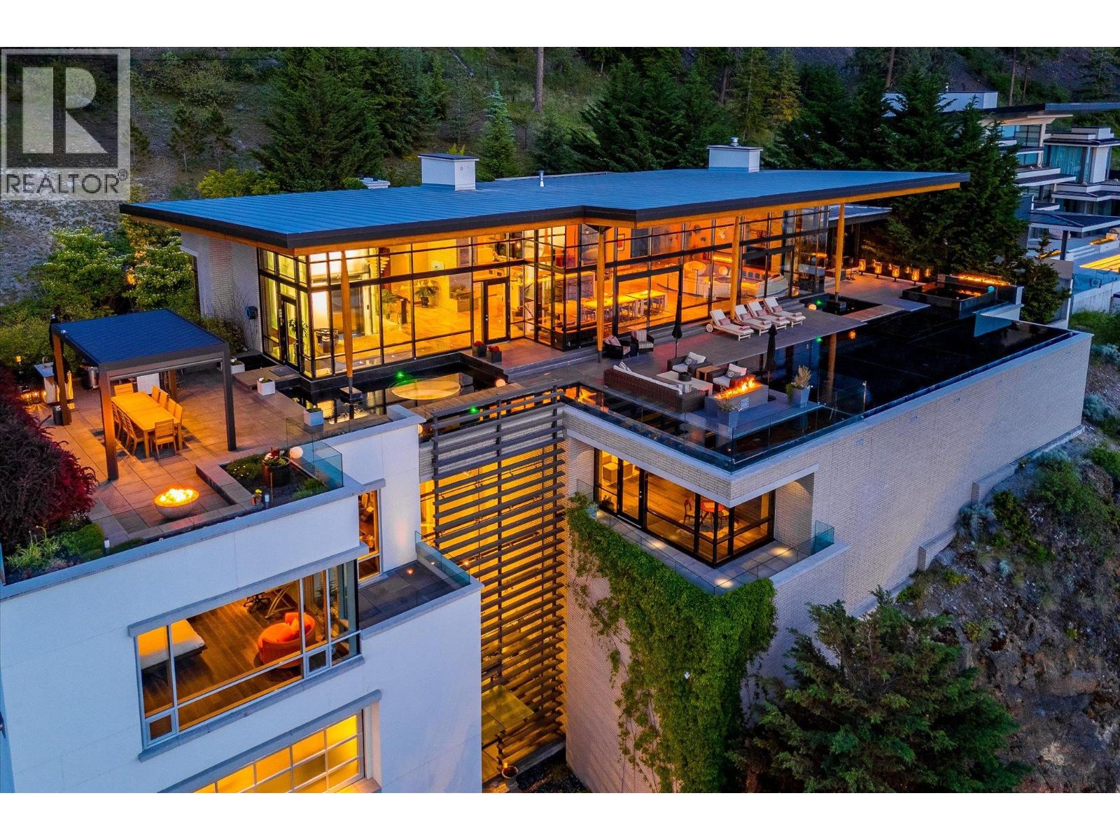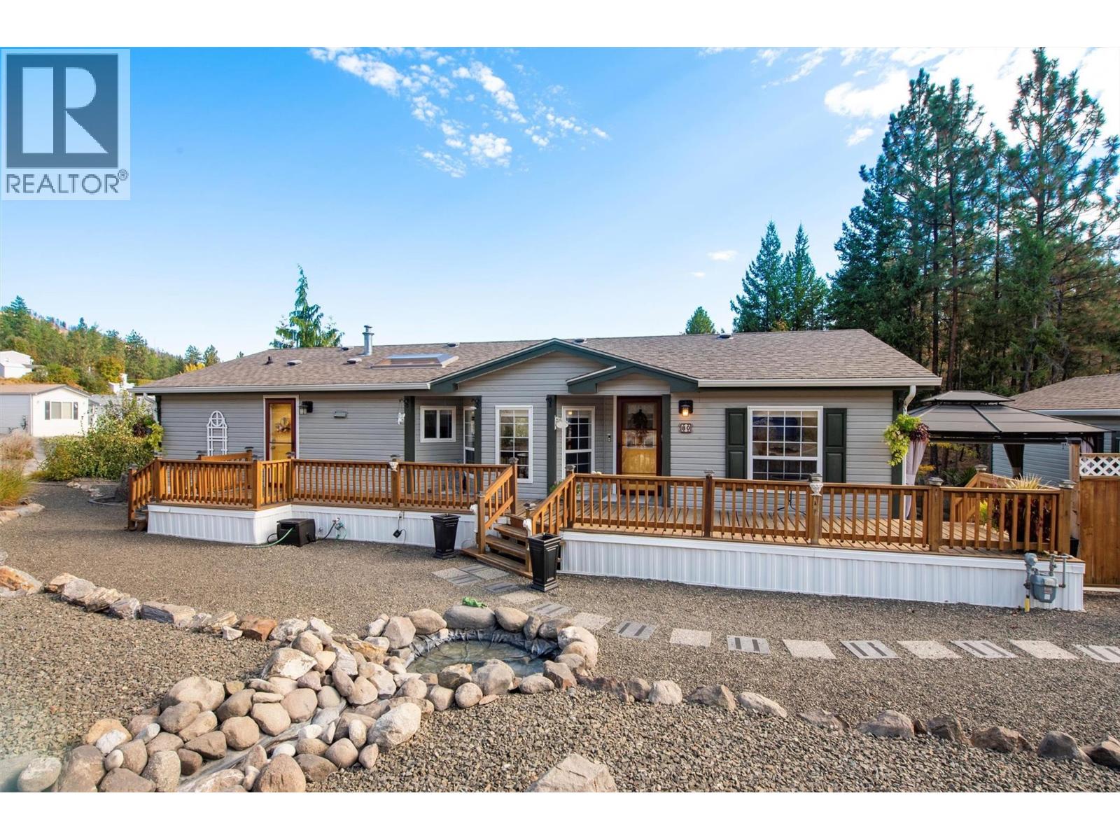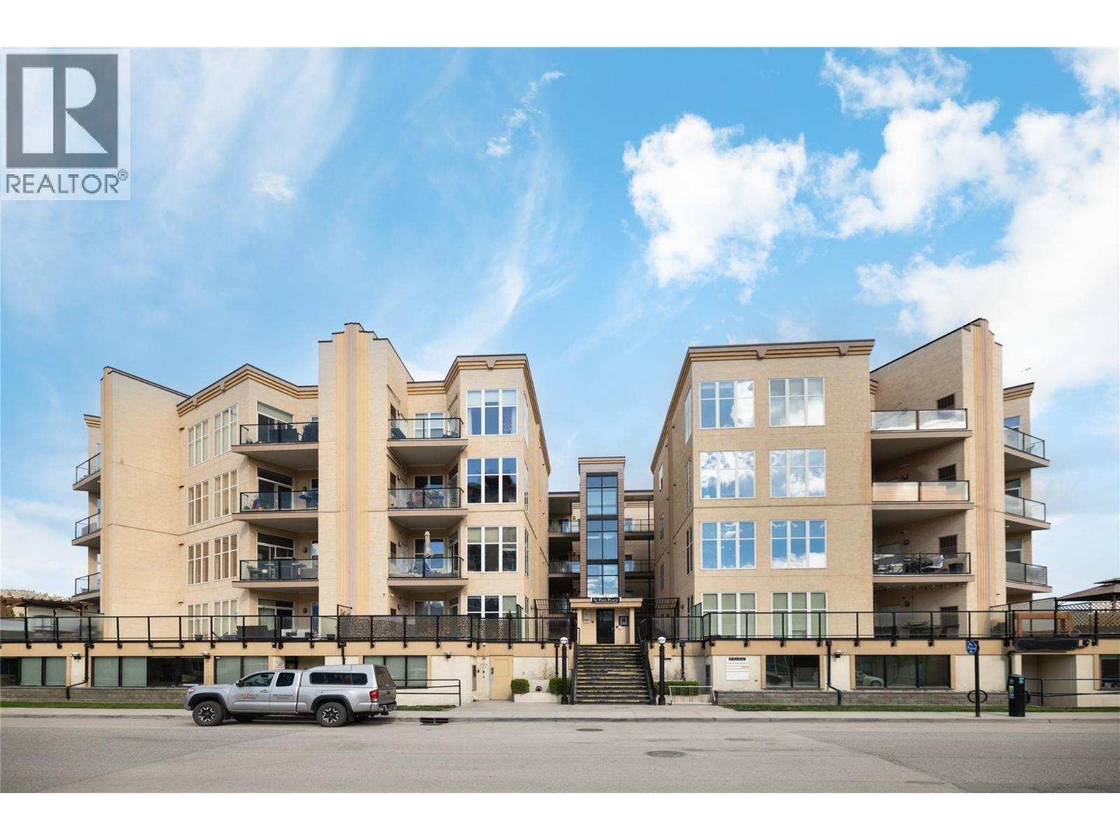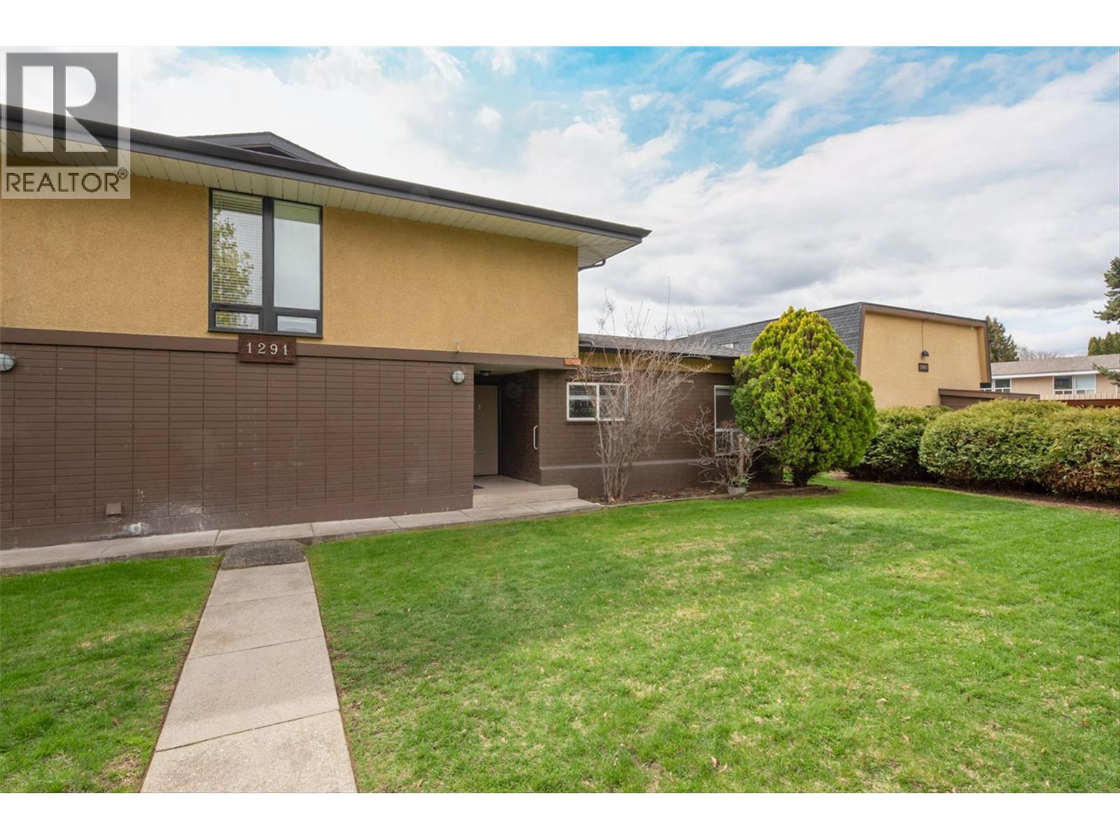- Houseful
- BC
- Kelowna
- Clifton North
- 180 Sheerwater Court Unit 19

180 Sheerwater Court Unit 19
180 Sheerwater Court Unit 19
Highlights
Description
- Home value ($/Sqft)$1,020/Sqft
- Time on Houseful12 days
- Property typeSingle family
- StyleContemporary,split level entry
- Neighbourhood
- Median school Score
- Lot size2.15 Acres
- Year built2008
- Garage spaces8
- Mortgage payment
NEW PRICE!! Luminescence, a distinguished Japanese Modern nestled in Sheerwater, Kelowna’s premier gated waterfront community. From the moment you arrive, Sheerwater distinguishes itself. It is a celebration of design, nature, and privacy - a sanctuary where life is lived with intention and distinction. Set on 2.15 acres, nineteen offers exclusive lakeside access with a private marina and unobstructed lake vistas. Its three-story Genkan foyer creates a calming transition from the outdoors. Crafted from concrete, brick, glass, and timber, the residence showcases open interiors filled with natural light. Water features inside and outside create a sense of serenity. The sun terrace, accessible from the great room and primary suite, offers stunning 180-degree lake views and romantic sunsets. Wider than the home itself, the terrace includes multiple outdoor lounge areas, an outdoor kitchen, numerous gas-lit fire features, and a pool deck that seamlessly flows into an infinity pool color-matched to Okanagan Lake. Inside, a series of rooms offer mesmerizing views of exterior water features through clear aquarium panels. Additionally, a lush and private courtyard is off the sunlit, professional-grade kitchen. Built to commercial standards, every detail reflects exceptional craftsmanship, exemplified by the two-story garage with a vehicle lounge, and a spacious passenger elevator. Recognized with awards for home design, primary suite, and luxury pool, Luminescence defines visionary (id:63267)
Home overview
- Cooling Central air conditioning, see remarks
- Heat source Geo thermal
- Heat type Forced air
- Has pool (y/n) Yes
- Sewer/ septic Municipal sewage system
- # total stories 4
- Roof Unknown
- # garage spaces 8
- # parking spaces 8
- Has garage (y/n) Yes
- # full baths 5
- # half baths 2
- # total bathrooms 7.0
- # of above grade bedrooms 4
- Subdivision Glenmore
- Zoning description Unknown
- Directions 2082786
- Lot desc Underground sprinkler
- Lot dimensions 2.15
- Lot size (acres) 2.15
- Building size 11663
- Listing # 10365336
- Property sub type Single family residence
- Status Active
- Utility 4.572m X 5.486m
Level: 2nd - Other 14.529m X 9.449m
Level: 2nd - Storage 20.853m X 8.839m
Level: 3rd - Other 8.23m X 8.839m
Level: 3rd - Office 4.775m X 8.28m
Level: 3rd - Utility 7.264m X 8.153m
Level: 3rd - Wine cellar 3.302m X 3.353m
Level: 3rd - Bathroom (# of pieces - 4) 2.743m X 3.048m
Level: 3rd - Bathroom (# of pieces - 2) 1.829m X 2.438m
Level: 3rd - Office 3.353m X 3.226m
Level: 3rd - Bedroom 5.182m X 6.248m
Level: 3rd - Ensuite bathroom (# of pieces - 4) 2.388m X 2.591m
Level: 3rd - Bedroom 6.274m X 9.601m
Level: 3rd - Other 3.531m X 2.413m
Level: 3rd - Bathroom (# of pieces - 5) 4.547m X 2.667m
Level: 3rd - Laundry 3.81m X 8.23m
Level: 3rd - Recreational room 15.215m X 9.881m
Level: 3rd - Bedroom 4.547m X 3.785m
Level: 3rd - Pantry 3.048m X 2.819m
Level: 4th - Mudroom 5.283m X 1.88m
Level: 4th
- Listing source url Https://www.realtor.ca/real-estate/28972110/180-sheerwater-court-unit-19-kelowna-glenmore
- Listing type identifier Idx

$-30,843
/ Month












