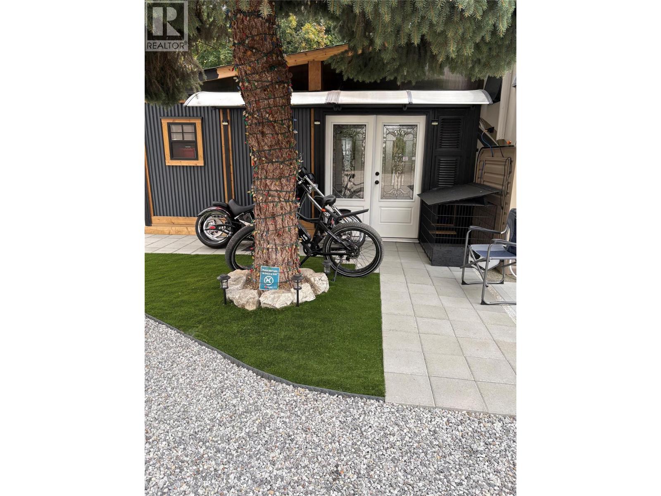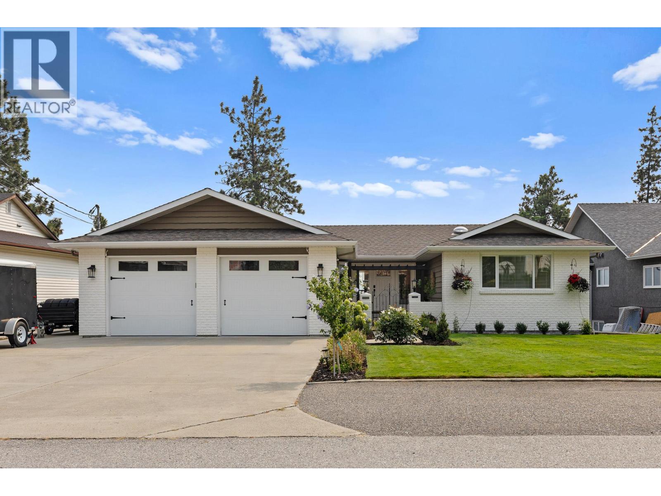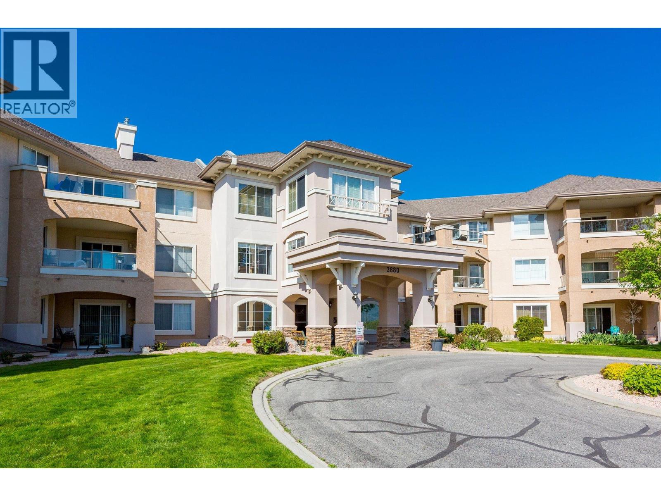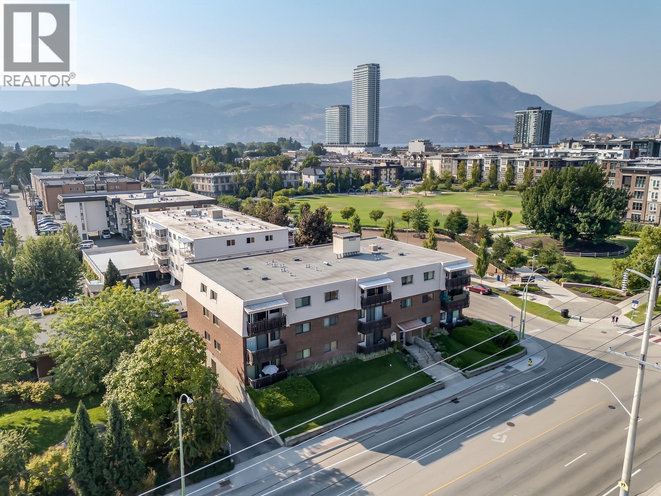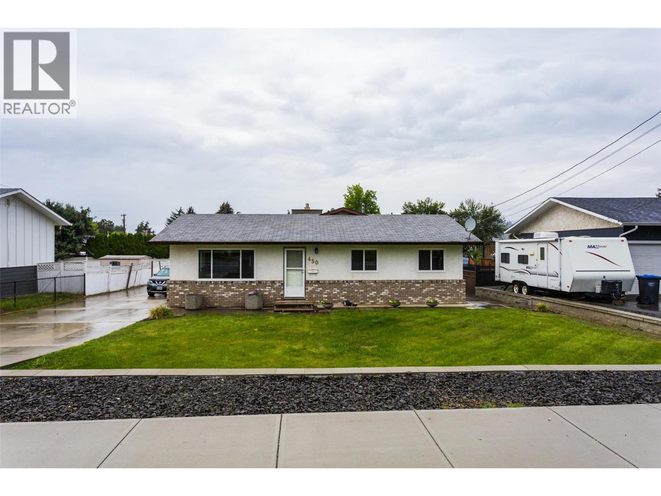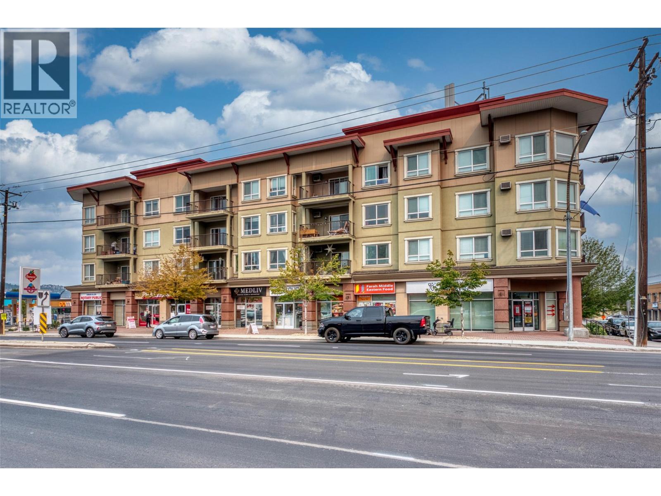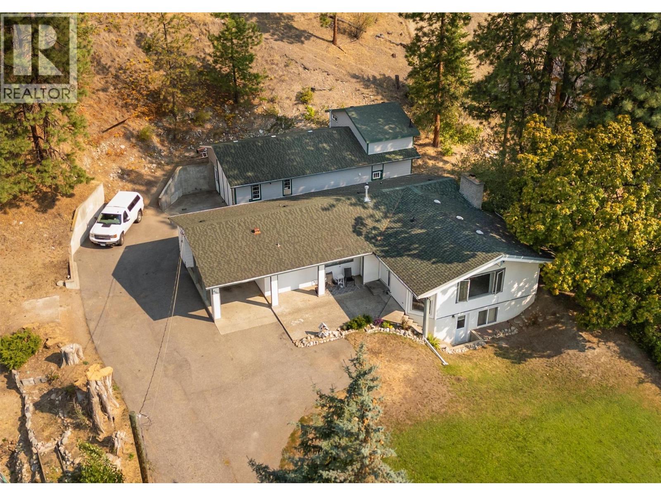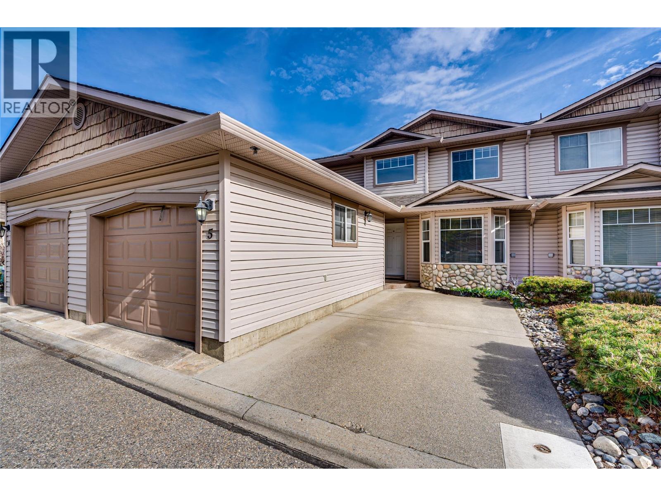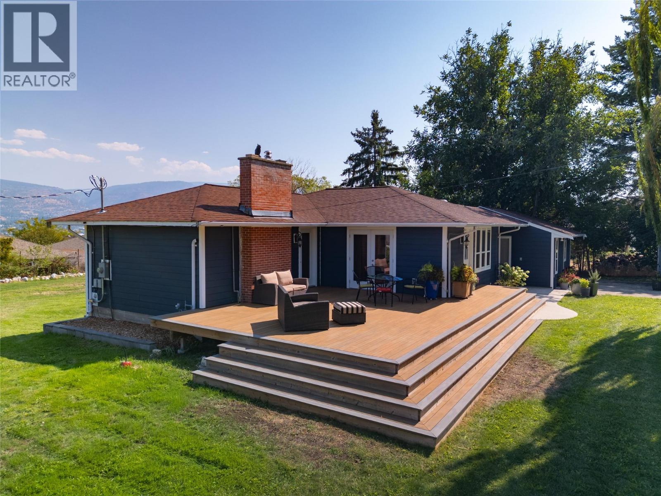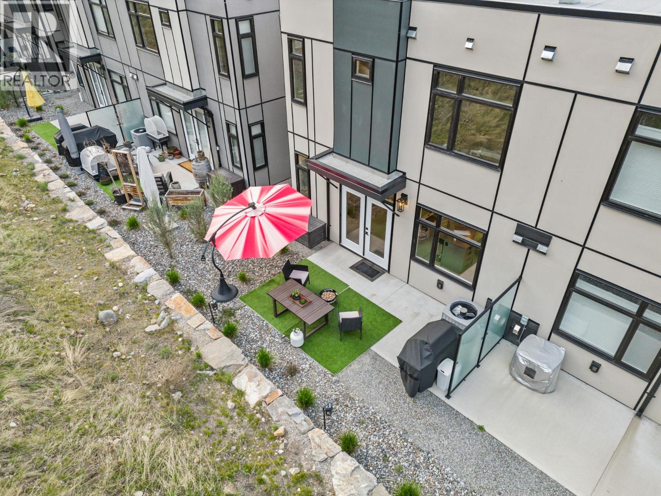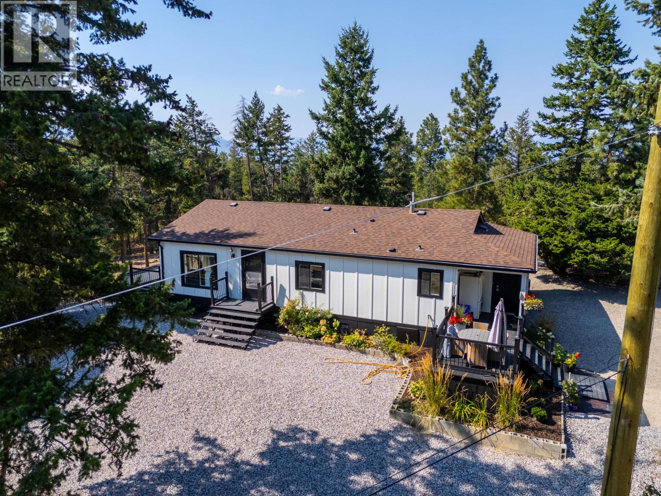- Houseful
- BC
- Kelowna
- Rutland Bench
- 1812 Jonathan Rd
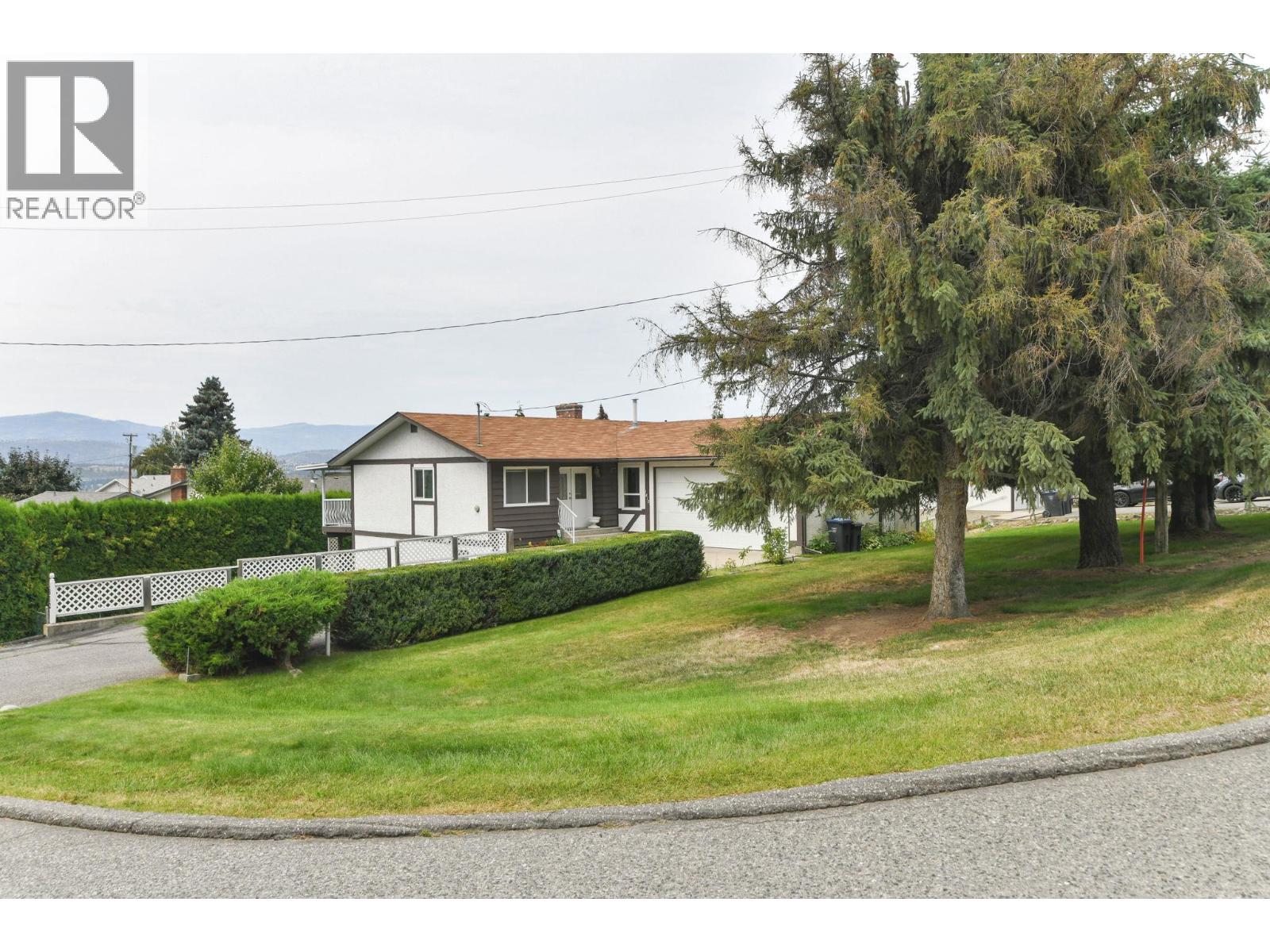
Highlights
Description
- Home value ($/Sqft)$289/Sqft
- Time on Housefulnew 30 hours
- Property typeSingle family
- StyleRanch
- Neighbourhood
- Median school Score
- Lot size0.27 Acre
- Year built1979
- Garage spaces2
- Mortgage payment
OPEN HOUSE - SAT. SEPT 6th, 1-3 pm. Spacious, solid 1970s rancher with full walk-out basement on 0.27-acre landscaped corner lot. Bright, open floor plan and generously sized rooms throughout. The exterior has multiple updates, including the roof, windows/doors, siding, deck surface, and garage enclosure. The interior is mostly original, higher-end for its time, neutral colours, meticulously cared for and still very livable. 2,400+ sq. ft. of finished living space plus 253 sq. ft. of unfinished area down. 3 Bath, 5+ Bdrms (3 up + 2-3 down). Loads of storage. The daylight walk-out basement has a separate entrance & is easily suited. Other updates include appliances, furnace & AC, as well as the 2024 HWT. Huge 8ft x 24ft covered deck with serene valley & mountain views. The large, level upper yard slopes gently to a generous, level, and private backyard. Two sheds. RR2 zoning - small lot rural residential - secondary uses include carriage house, suite, childcare & home-based business. Municipal sewer & water. Loads of parking -- an upper paved driveway for 6 cars, a 23' deep double garage, lower RV parking off the side yard (with a sani-dump), and ample street parking. Short walk to the bus stop on McKenzie. Wonderful space inside & out - ready for a family &/or income property. Move in now & add your personal touches over time. Fantastic quiet neighbourhood adjacent to Ellison country vibes & near the infamous Kangaroo Farm. Quick possession available. Book your showing today! (id:63267)
Home overview
- Cooling Central air conditioning
- Heat type Forced air, see remarks
- Sewer/ septic Municipal sewage system
- # total stories 2
- Roof Unknown
- # garage spaces 2
- # parking spaces 9
- Has garage (y/n) Yes
- # full baths 2
- # half baths 1
- # total bathrooms 3.0
- # of above grade bedrooms 5
- Flooring Mixed flooring
- Community features Family oriented
- Subdivision Rutland north
- Zoning description Unknown
- Lot desc Landscaped, rolling, underground sprinkler
- Lot dimensions 0.27
- Lot size (acres) 0.27
- Building size 2664
- Listing # 10361517
- Property sub type Single family residence
- Status Active
- Bathroom (# of pieces - 3) 2.388m X 2.083m
Level: Basement - Bedroom 3.048m X 3.658m
Level: Basement - Recreational room 5.918m X 4.978m
Level: Basement - Other 6.502m X 3.048m
Level: Basement - Laundry 5.74m X 4.597m
Level: Basement - Bedroom 4.978m X 2.769m
Level: Basement - Storage 3.124m X 1.397m
Level: Lower - Primary bedroom 4.978m X 4.242m
Level: Main - Bedroom 3.505m X 3.327m
Level: Main - Ensuite bathroom (# of pieces - 2) Measurements not available
Level: Main - Bedroom 3.708m X 3.454m
Level: Main - Kitchen 5.004m X 2.515m
Level: Main - Dining room 3.099m X 2.946m
Level: Main - Bathroom (# of pieces - 4) Measurements not available
Level: Main - Living room 5.994m X 3.886m
Level: Main
- Listing source url Https://www.realtor.ca/real-estate/28813057/1812-jonathan-road-kelowna-rutland-north
- Listing type identifier Idx

$-2,051
/ Month

