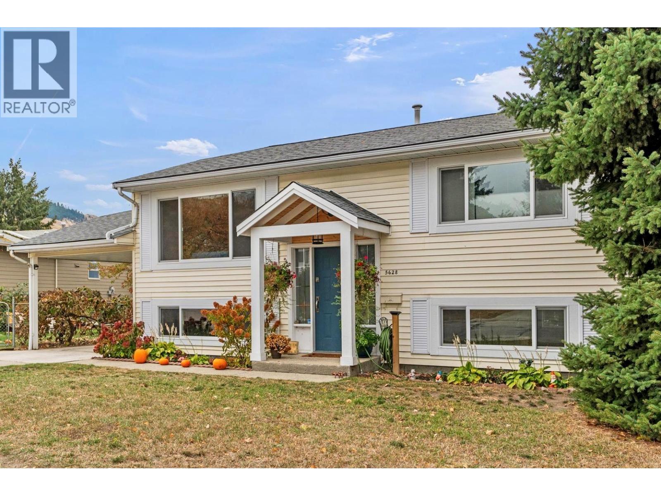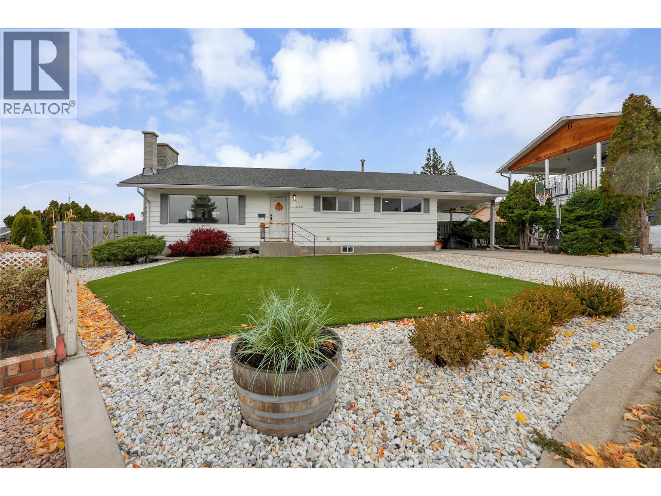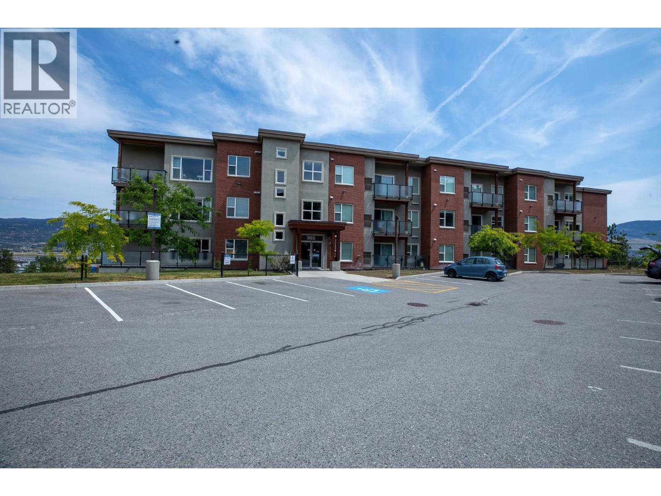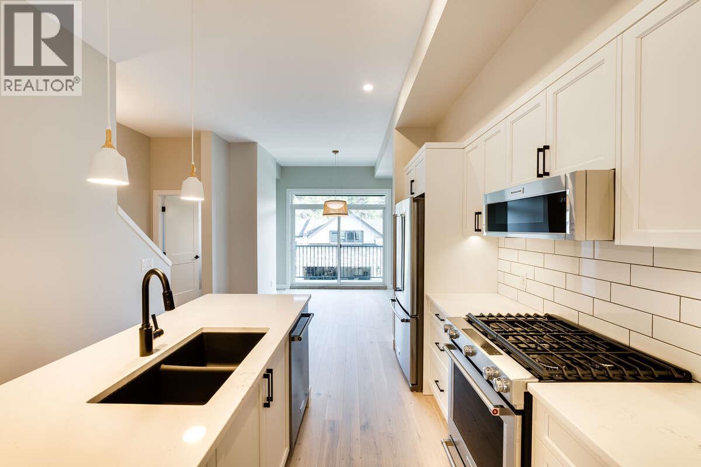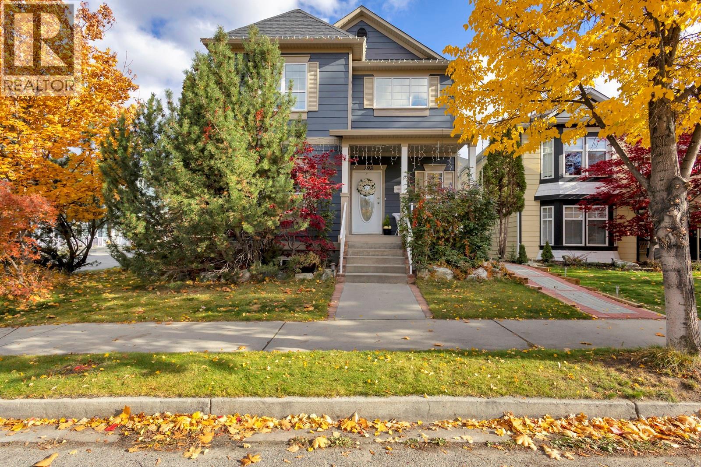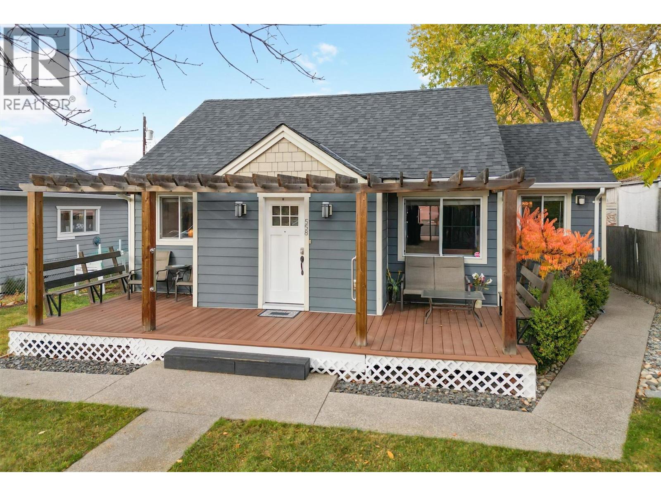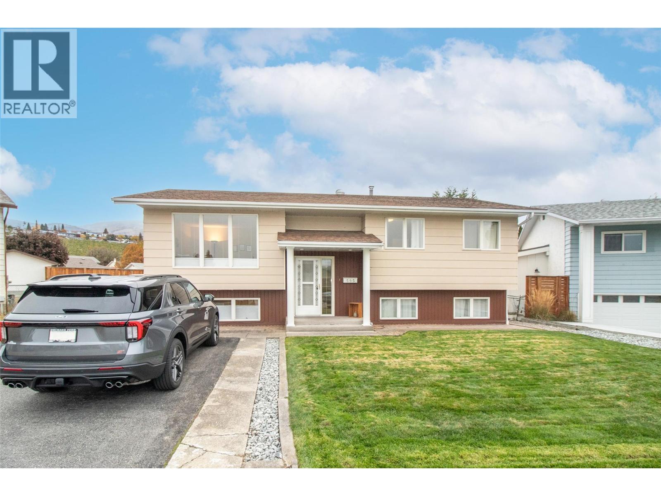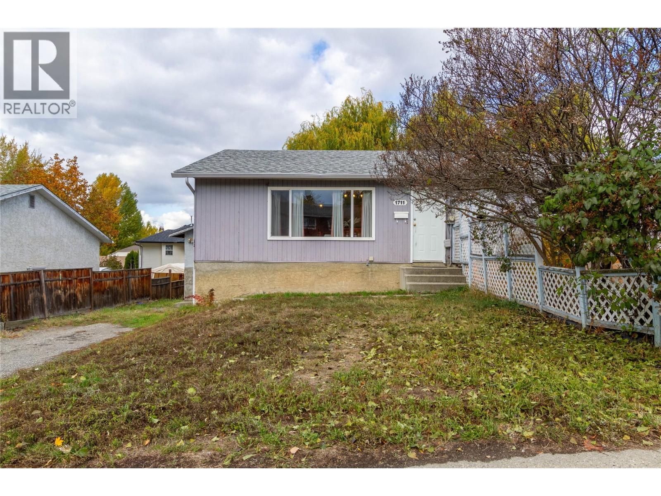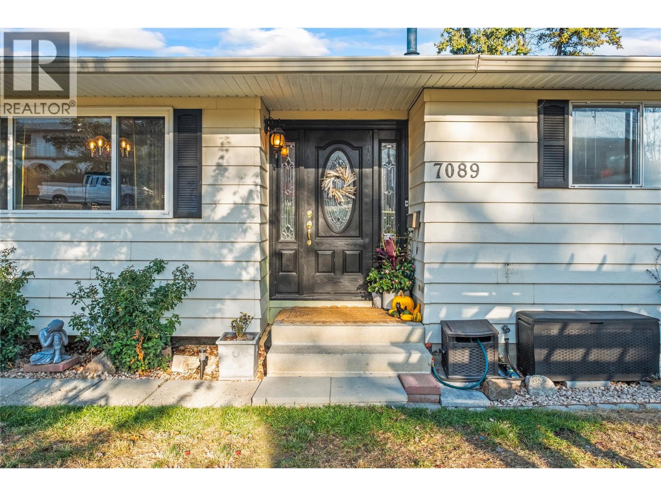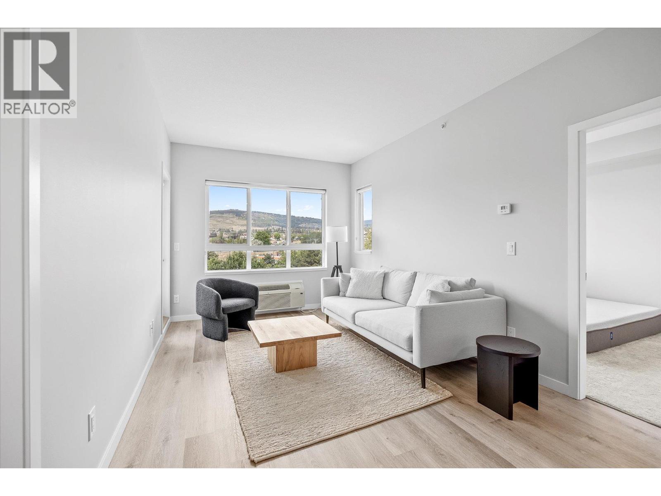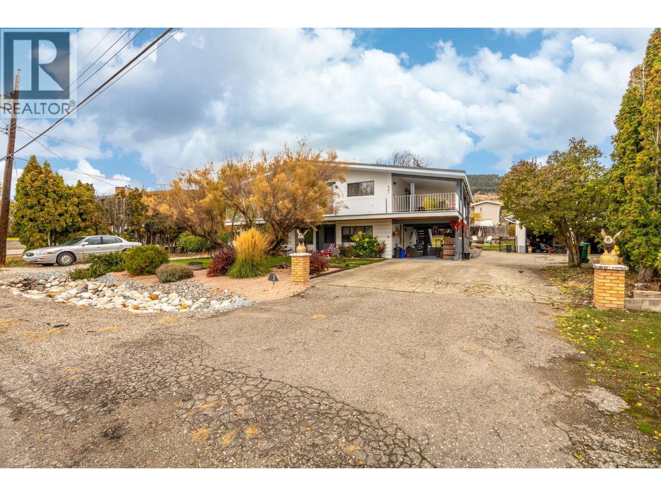- Houseful
- BC
- Kelowna
- Rutland Bench
- 1836 Tower Ranch Boulevard Unit 30
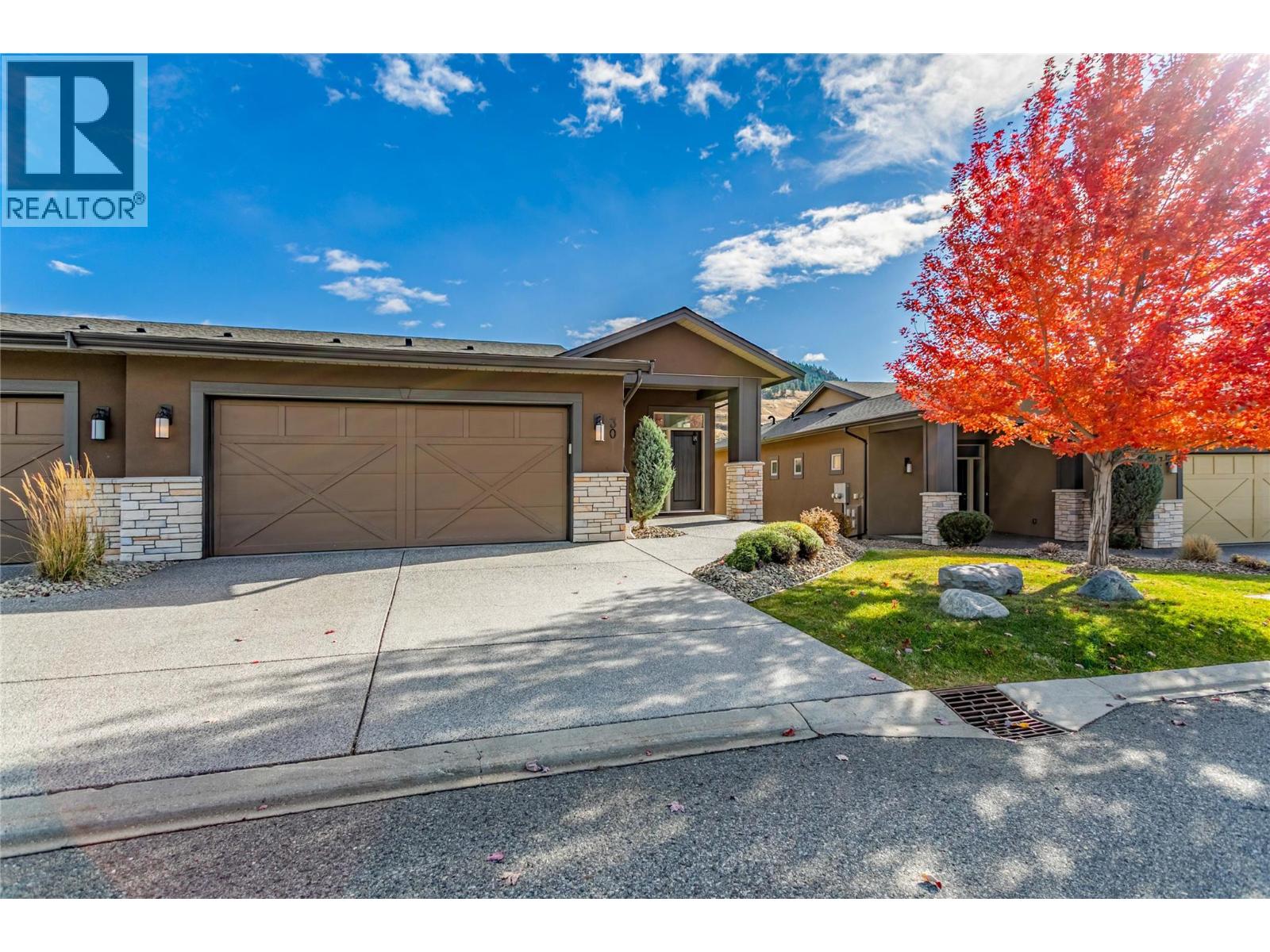
1836 Tower Ranch Boulevard Unit 30
1836 Tower Ranch Boulevard Unit 30
Highlights
Description
- Home value ($/Sqft)$313/Sqft
- Time on Housefulnew 4 hours
- Property typeSingle family
- StyleRanch
- Neighbourhood
- Median school Score
- Year built2016
- Garage spaces2
- Mortgage payment
OPEN HOUSE SATURDAY NOVEMBER 1ST 12-3PM. This exceptional 3-bedroom, 3-bathroom home offers over 2,900 sq. ft. of thoughtfully designed living space overlooking the Tower Ranch golf course. The main level impresses with 10’ ceilings and expansive windows that flood the space with morning light. The open-concept living area includes a cozy fireplace, vaulted ceilings, and direct access to a spacious deck. The kitchen showcases marble countertops and stainless steel appliances, while the primary suite offers a walk-in closet and a luxurious ensuite with dual sinks. Downstairs, you’ll find two additional bedrooms, a full bathroom, a wet bar, ample storage opening to a generous green space. Surrounded by natural beauty, this property provides convenient access to hiking paths and a 43-acre community park, all while remaining close to downtown. North Pointe homeowners have access to a 10,000-square-foot Clubhouse that includes a pro shop, dining area, fitness center, and a residents' lounge equipped with a kitchen, large television, fireplace, and outdoor terrace. Enjoy the Tower Ranch lifestyle! The best part you can LOVE WHERE YOU LIVE with gardening, repairs and maintenance, including, roof, windows, siding and more done by the Strata. (id:63267)
Home overview
- Cooling Central air conditioning
- Heat type Forced air, see remarks
- Sewer/ septic Municipal sewage system
- # total stories 2
- Roof Unknown
- # garage spaces 2
- # parking spaces 4
- Has garage (y/n) Yes
- # full baths 2
- # half baths 1
- # total bathrooms 3.0
- # of above grade bedrooms 3
- Flooring Carpeted, wood, tile, vinyl
- Has fireplace (y/n) Yes
- Community features Pet restrictions, pets allowed with restrictions
- Subdivision Rutland north
- View Mountain view
- Zoning description Unknown
- Directions 2164114
- Lot size (acres) 0.0
- Building size 2959
- Listing # 10367018
- Property sub type Single family residence
- Status Active
- Bedroom 4.75m X 3.226m
Level: Basement - Full bathroom 3.505m X 1.854m
Level: Basement - Workshop 4.75m X 5.791m
Level: Basement - Family room 4.978m X 8.509m
Level: Basement - Bedroom 4.75m X 3.175m
Level: Basement - Storage 3.404m X 2.591m
Level: Basement - Office 1.93m X 2.311m
Level: Main - Partial bathroom Measurements not available
Level: Main - Dining room 4.902m X 2.946m
Level: Main - Laundry 4.013m X 2.311m
Level: Main - Ensuite bathroom (# of pieces - 5) 3.81m X 3.226m
Level: Main - Primary bedroom 3.81m X 4.394m
Level: Main - Living room 4.902m X 4.42m
Level: Main - Kitchen 3.226m X 3.962m
Level: Main
- Listing source url Https://www.realtor.ca/real-estate/29048151/1836-tower-ranch-boulevard-unit-30-kelowna-rutland-north
- Listing type identifier Idx

$-1,919
/ Month

