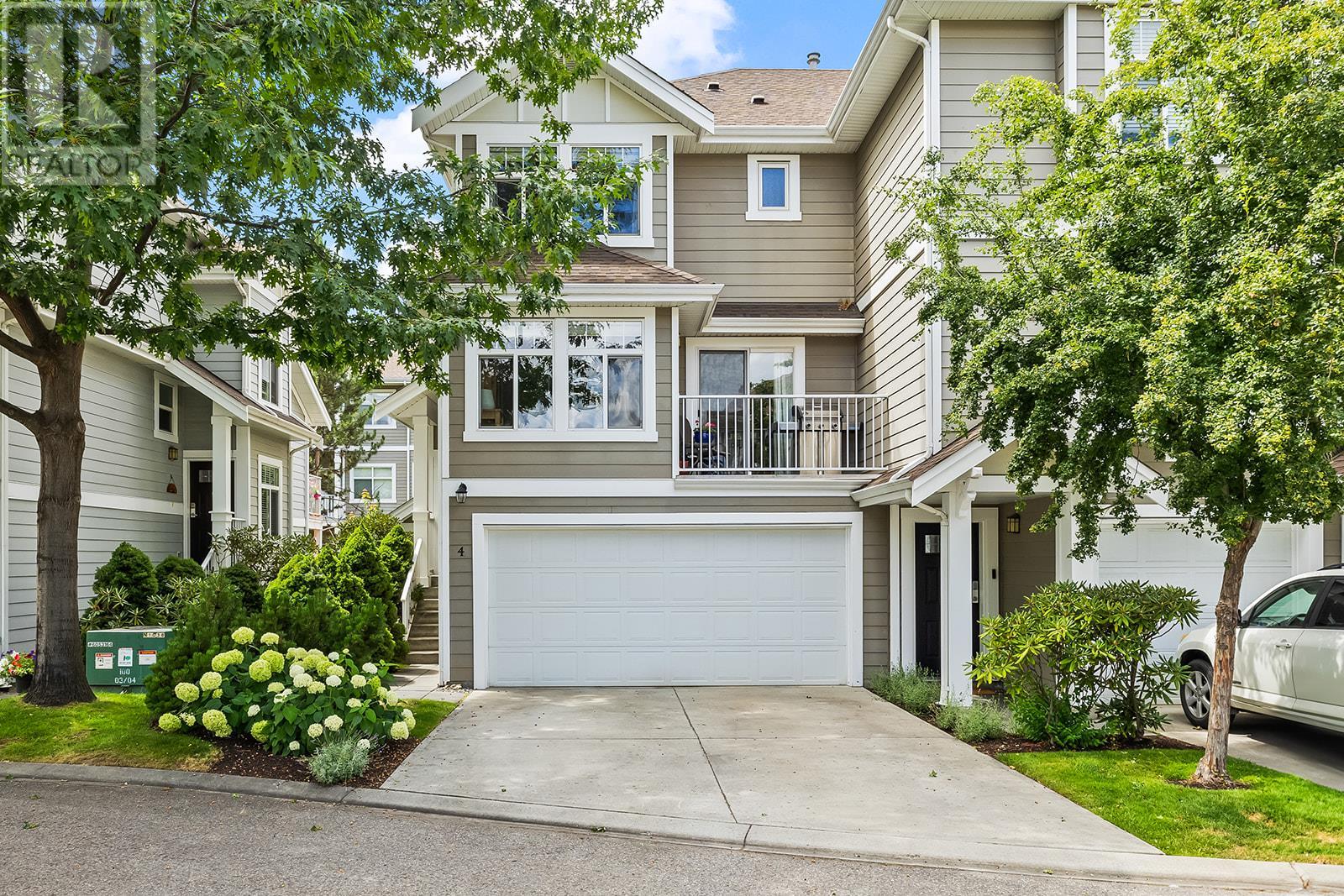- Houseful
- BC
- Kelowna
- Baron Road
- 1853 Parkview Crescent Unit 4

1853 Parkview Crescent Unit 4
1853 Parkview Crescent Unit 4
Highlights
Description
- Home value ($/Sqft)$411/Sqft
- Time on Houseful44 days
- Property typeSingle family
- StyleOther
- Neighbourhood
- Median school Score
- Year built2005
- Garage spaces2
- Mortgage payment
Welcome to Solano, a highly sought-after development in a prime, walkable location near Costco, Orchard Park Mall, Mission Greenway, transit, and more! This beautifully maintained 4-bedroom, 3.5-bathroom Corner unit townhome offers an ideal layout for families. The open-concept main floor features an island kitchen with granite countertops, stainless steel appliances, a built-in pantry, and a convenient powder room for guests. Enjoy two balconies off the main level, perfect for relaxing or entertaining! Upstairs, you'll find three bedrooms including the primary suite with a walk-in closet and a private 3-piece ensuite featuring a walk-in glass and tile shower. A full 4-piece main bathroom and laundry complete the upper level. The basement has been finished with a versatile rec room perfect for a fourth bedroom or family room, a full 3-piece bathroom, and walkout access to the fully fenced backyard with a covered patio and green space! Additional highlights include a double garage, fully fenced yard, pet-friendly strata, oversized driveway, new hot water tank, fresh paint, and new carpet throughout. (id:63267)
Home overview
- Cooling Central air conditioning
- Heat type Forced air
- Sewer/ septic Municipal sewage system
- # total stories 3
- Roof Unknown
- # garage spaces 2
- # parking spaces 2
- Has garage (y/n) Yes
- # full baths 3
- # half baths 1
- # total bathrooms 4.0
- # of above grade bedrooms 4
- Subdivision Springfield/spall
- Zoning description Unknown
- Lot size (acres) 0.0
- Building size 1704
- Listing # 10357101
- Property sub type Single family residence
- Status Active
- Ensuite bathroom (# of pieces - 3) 2.438m X 1.499m
Level: 2nd - Bedroom 3.073m X 3.124m
Level: 2nd - Bathroom (# of pieces - 4) 2.286m X 1.524m
Level: 2nd - Primary bedroom 3.099m X 4.267m
Level: 2nd - Bedroom 2.489m X 3.124m
Level: 2nd - Bathroom (# of pieces - 3) 1.473m X 1.829m
Level: Basement - Other 5.664m X 5.461m
Level: Basement - Utility 1.219m X 0.94m
Level: Basement - Bedroom 6.121m X 3.378m
Level: Basement - Bathroom (# of pieces - 2) 1.575m X 1.448m
Level: Main - Living room 6.147m X 5.486m
Level: Main - Kitchen 3.962m X 3.734m
Level: Main - Dining room 2.743m X 3.708m
Level: Main
- Listing source url Https://www.realtor.ca/real-estate/28644832/1853-parkview-crescent-unit-4-kelowna-springfieldspall
- Listing type identifier Idx

$-1,426
/ Month












