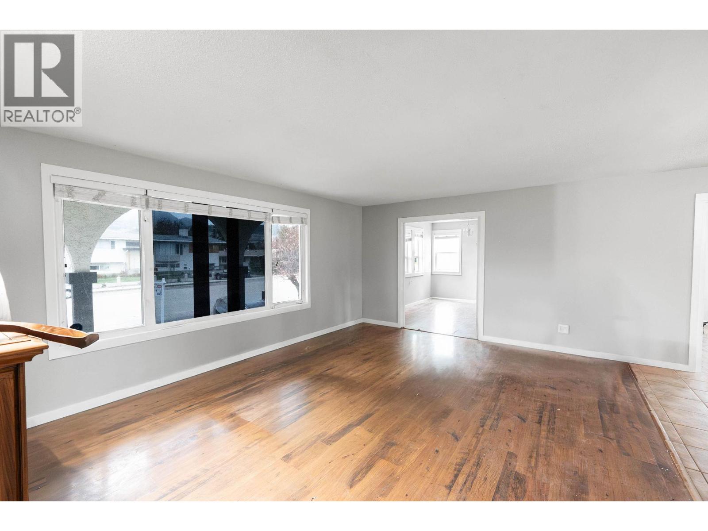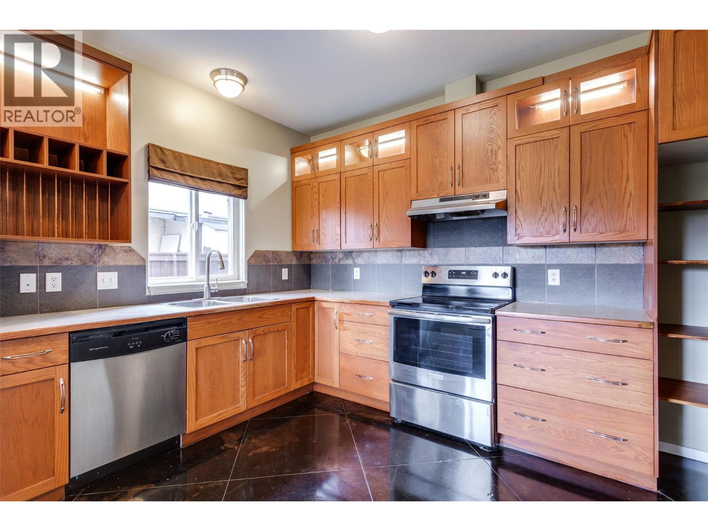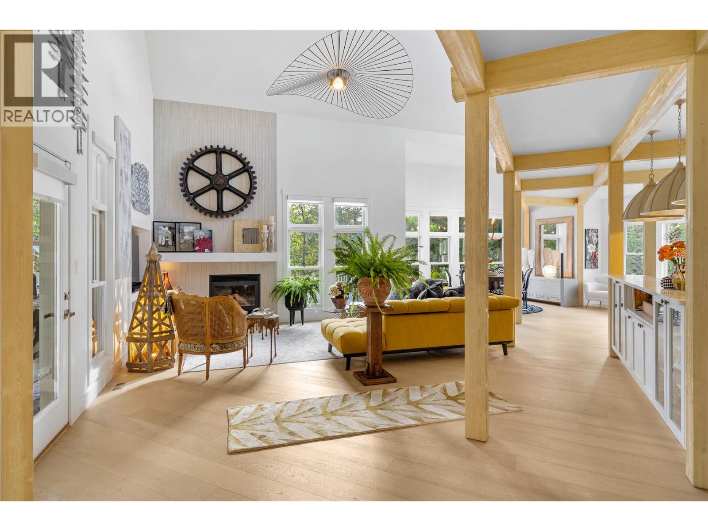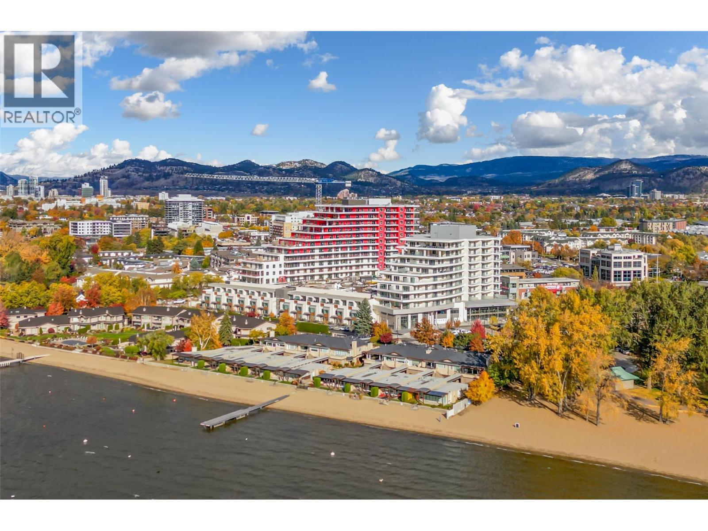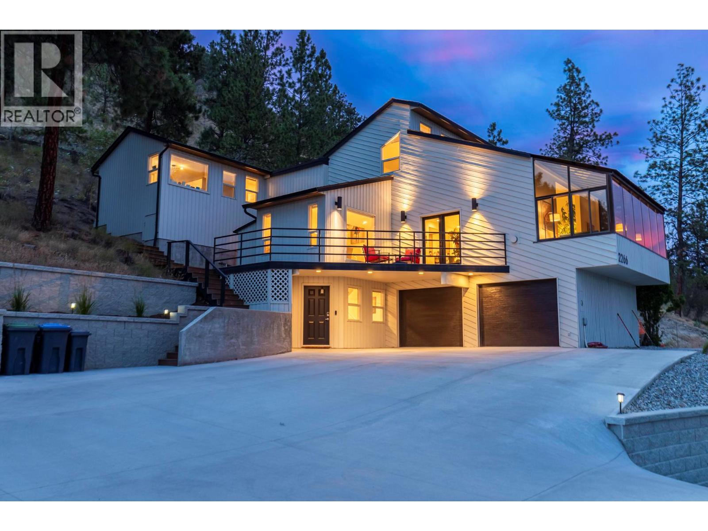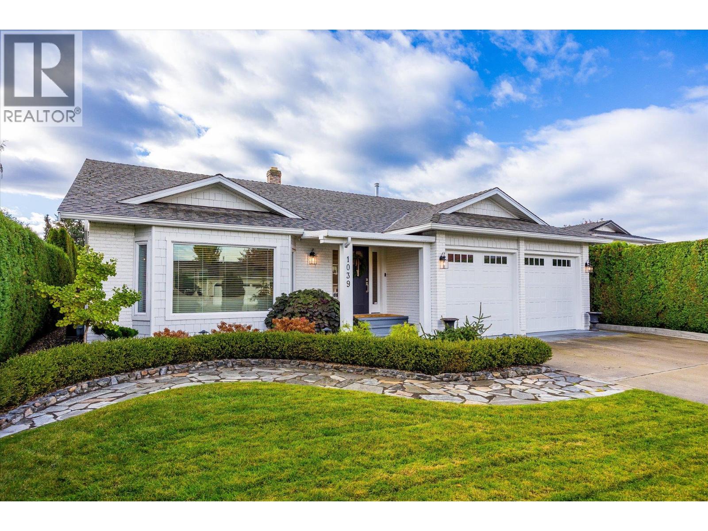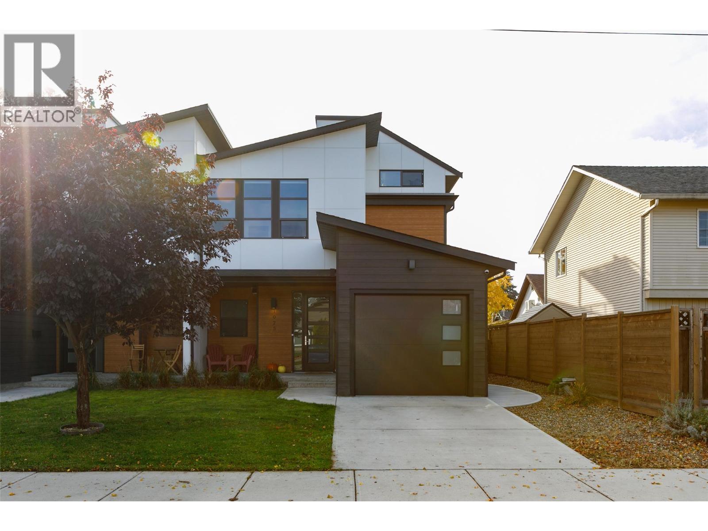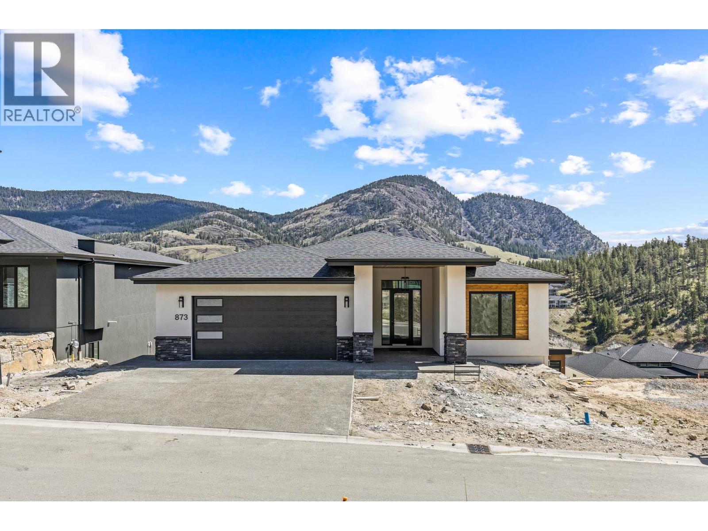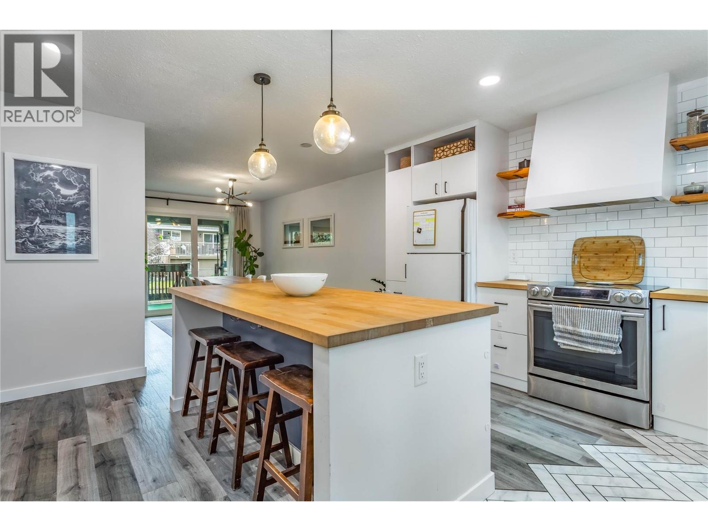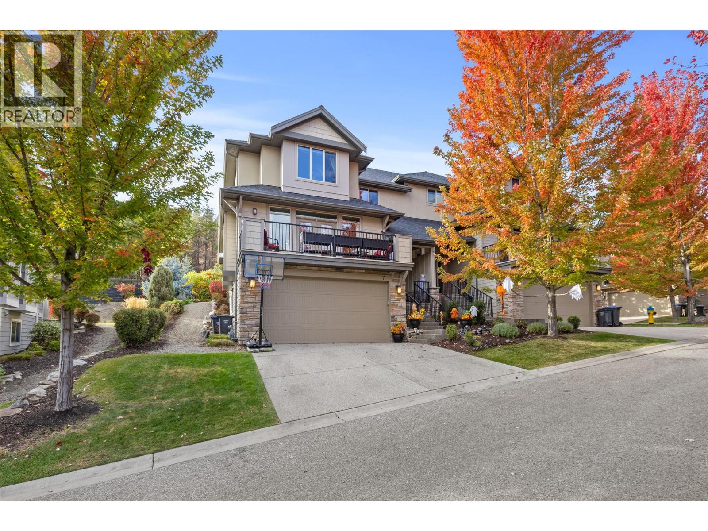
Highlights
Description
- Home value ($/Sqft)$329/Sqft
- Time on Houseful54 days
- Property typeSingle family
- StyleOther
- Neighbourhood
- Median school Score
- Year built2012
- Garage spaces2
- Mortgage payment
Welcome to Hidden Lake Lane in the heart of Wilden! This spacious 4 bedroom, 4 bathroom townhouse is designed with family living and entertaining in mind. The main floor boasts a bright and open kitchen with abundant counter space, cabinetry, newer appliances, and a large island. Natural light fills the home from the front deck through to the back patio, creating a warm and inviting space. A convenient mudroom/laundry room with sink, storage, and direct backyard access adds to the functionality. Upstairs, you’ll find two generously sized bedrooms, a full bathroom, and the impressive primary suite featuring a 5-piece ensuite and walk-in closet. The lower level offers even more space with a media room, additional bedroom, and full bath—perfect for teens, guests, or a home office. This low-maintenance home comes with many extras including engineered hardwood floors, upgraded shelving, geothermal heating/cooling, a double garage, and a spacious backyard. Surrounded by natural beauty, yet only minutes to UBCO, the airport, shopping, and downtown Kelowna, this home offers the perfect balance of comfort, convenience, and lifestyle. Pet Rest: 2 dogs, or 1 dog and 1 cat or 2 cats. (id:63267)
Home overview
- Cooling Central air conditioning, see remarks
- Heat source Geo thermal
- Heat type Forced air
- Sewer/ septic Municipal sewage system
- # total stories 3
- Roof Unknown
- # garage spaces 2
- # parking spaces 4
- Has garage (y/n) Yes
- # full baths 3
- # half baths 1
- # total bathrooms 4.0
- # of above grade bedrooms 4
- Flooring Carpeted, wood, tile
- Has fireplace (y/n) Yes
- Subdivision Wilden
- Zoning description Unknown
- Lot size (acres) 0.0
- Building size 2882
- Listing # 10361700
- Property sub type Single family residence
- Status Active
- Bedroom 3.556m X 3.708m
Level: 2nd - Ensuite bathroom (# of pieces - 5) 3.708m X 3.15m
Level: 2nd - Bathroom (# of pieces - 4) 3.632m X 1.676m
Level: 2nd - Primary bedroom 4.978m X 5.994m
Level: 2nd - Other 3.226m X 1.448m
Level: 2nd - Bedroom 3.658m X 3.861m
Level: 2nd - Bedroom 3.251m X 3.81m
Level: Basement - Bathroom (# of pieces - 4) 2.946m X 1.956m
Level: Basement - Utility 2.743m X 2.921m
Level: Basement - Other 5.944m X 6.375m
Level: Basement - Media room 3.632m X 3.454m
Level: Basement - Foyer 2.743m X 3.099m
Level: Main - Dining room 6.426m X 3.708m
Level: Main - Bathroom (# of pieces - 2) 1.499m X 1.753m
Level: Main - Laundry 3.835m X 1.803m
Level: Main - Kitchen 6.198m X 3.378m
Level: Main - Living room 5.969m X 3.734m
Level: Main
- Listing source url Https://www.realtor.ca/real-estate/28839093/1865-begbie-road-unit-7-kelowna-wilden
- Listing type identifier Idx

$-1,946
/ Month




