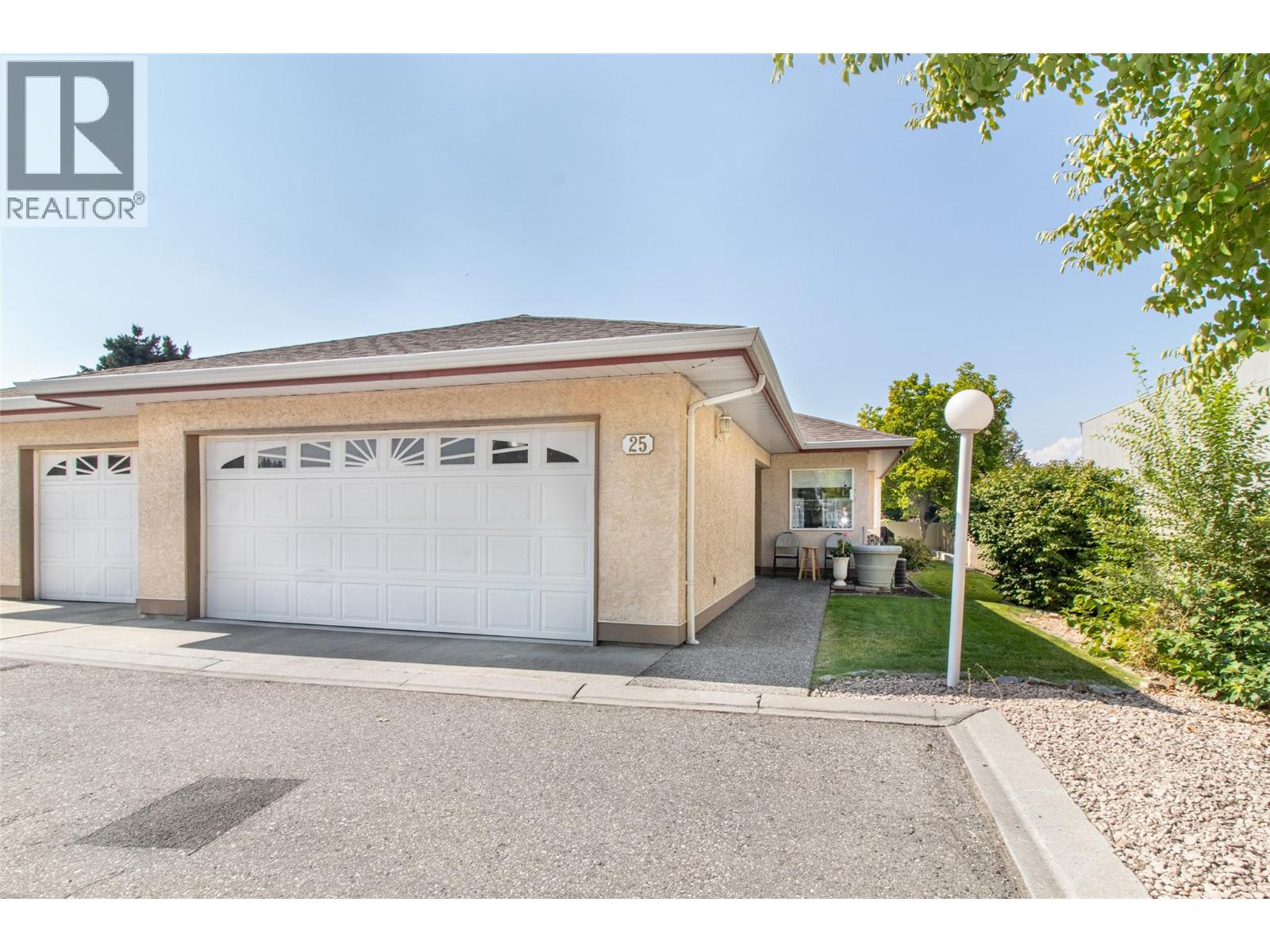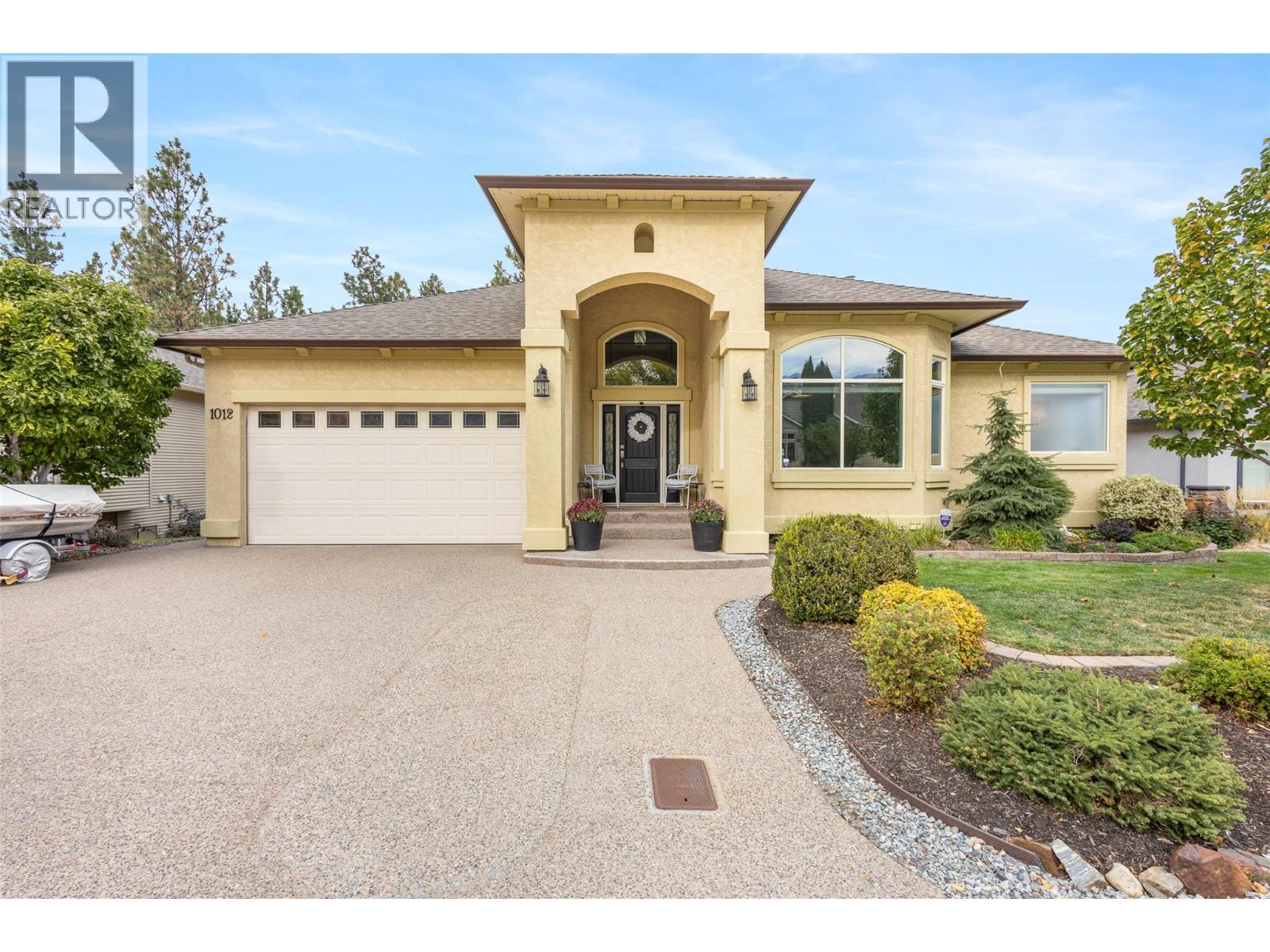- Houseful
- BC
- Kelowna
- Baron Road
- 1874 Parkview Crescent Unit 25

1874 Parkview Crescent Unit 25
For Sale
38 Days
$674,800
3 beds
3 baths
2,350 Sqft
1874 Parkview Crescent Unit 25
For Sale
38 Days
$674,800
3 beds
3 baths
2,350 Sqft
Highlights
This home is
21%
Time on Houseful
38 Days
School rated
5/10
Kelowna
5.56%
Description
- Home value ($/Sqft)$287/Sqft
- Time on Houseful38 days
- Property typeSingle family
- StyleRanch
- Neighbourhood
- Median school Score
- Year built1993
- Garage spaces2
- Mortgage payment
Rarely available spacious townhome; 3 beds plus den; 2 baths; wide open living room; dining room that leads out to custom sunroom; lower level boasts 3rd bedroom, full bath plus large family room; separate laundry on both levels; This end unit is located in super central location, short walk to mission greenway with shopping and amenities nearby. (id:63267)
Home overview
Amenities / Utilities
- Cooling Central air conditioning
- Heat type Forced air, see remarks
- Sewer/ septic Municipal sewage system
Exterior
- # total stories 2
- Roof Unknown
- # garage spaces 2
- # parking spaces 3
- Has garage (y/n) Yes
Interior
- # full baths 3
- # total bathrooms 3.0
- # of above grade bedrooms 3
- Has fireplace (y/n) Yes
Location
- Community features Seniors oriented
- Subdivision Springfield/spall
- Zoning description Unknown
Overview
- Lot size (acres) 0.0
- Building size 2350
- Listing # 10362586
- Property sub type Single family residence
- Status Active
Rooms Information
metric
- Recreational room 4.039m X 5.791m
Level: Basement - Full bathroom Measurements not available
Level: Basement - Bedroom 3.531m X 4.293m
Level: Basement - Dining nook 2.438m X 2.896m
Level: Main - Ensuite bathroom (# of pieces - 5) Measurements not available
Level: Main - Kitchen 2.896m X 3.658m
Level: Main - Full bathroom Measurements not available
Level: Main - Primary bedroom 3.505m X 4.267m
Level: Main - Bedroom 3.15m X 3.505m
Level: Main - Living room 4.14m X 4.572m
Level: Main - Dining room 3.048m X 3.353m
Level: Main
SOA_HOUSEKEEPING_ATTRS
- Listing source url Https://www.realtor.ca/real-estate/28855886/1874-parkview-crescent-unit-25-kelowna-springfieldspall
- Listing type identifier Idx
The Home Overview listing data and Property Description above are provided by the Canadian Real Estate Association (CREA). All other information is provided by Houseful and its affiliates.

Lock your rate with RBC pre-approval
Mortgage rate is for illustrative purposes only. Please check RBC.com/mortgages for the current mortgage rates
$-1,417
/ Month25 Years fixed, 20% down payment, % interest
$382
Maintenance
$
$
$
%
$
%

Schedule a viewing
No obligation or purchase necessary, cancel at any time
Nearby Homes
Real estate & homes for sale nearby











