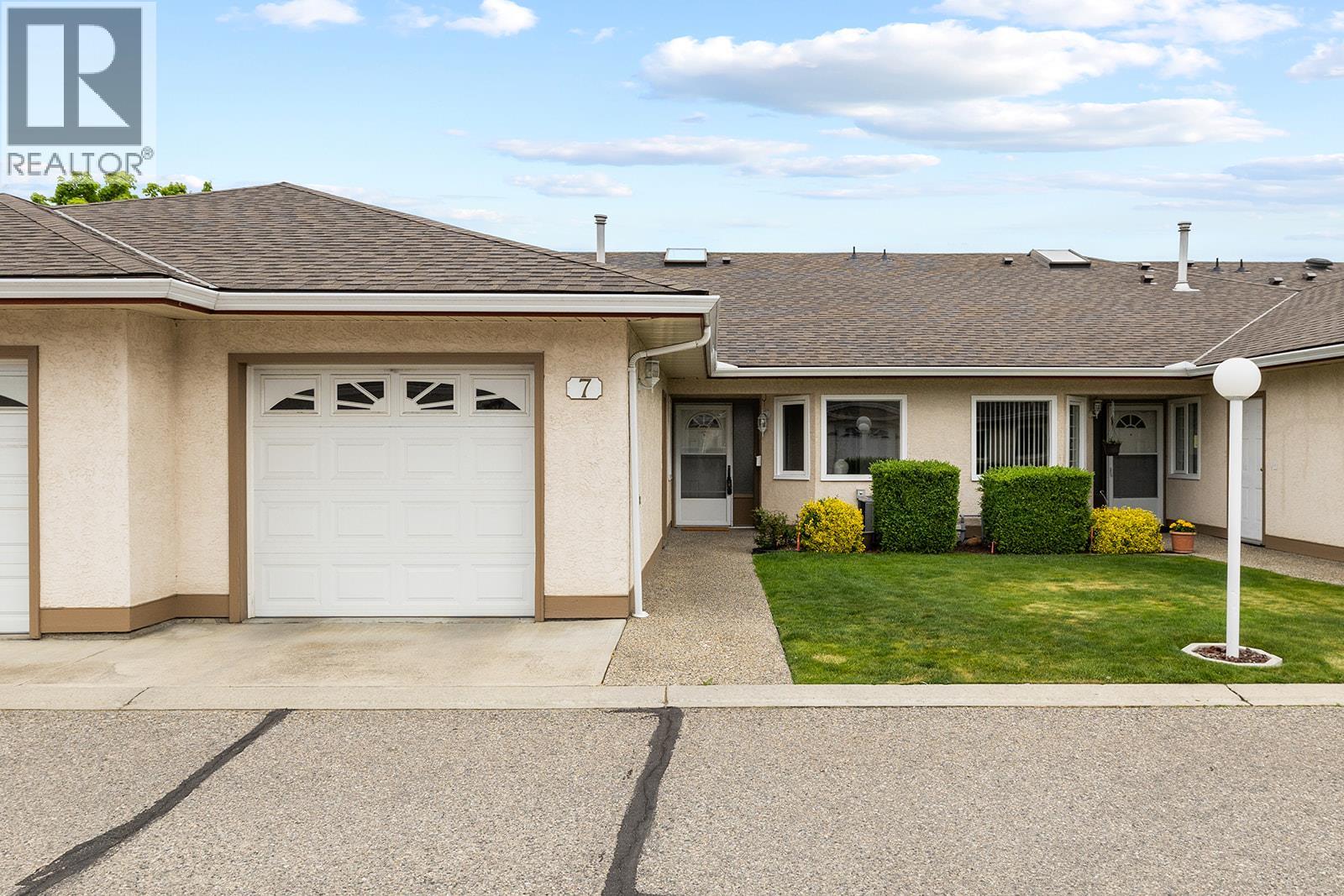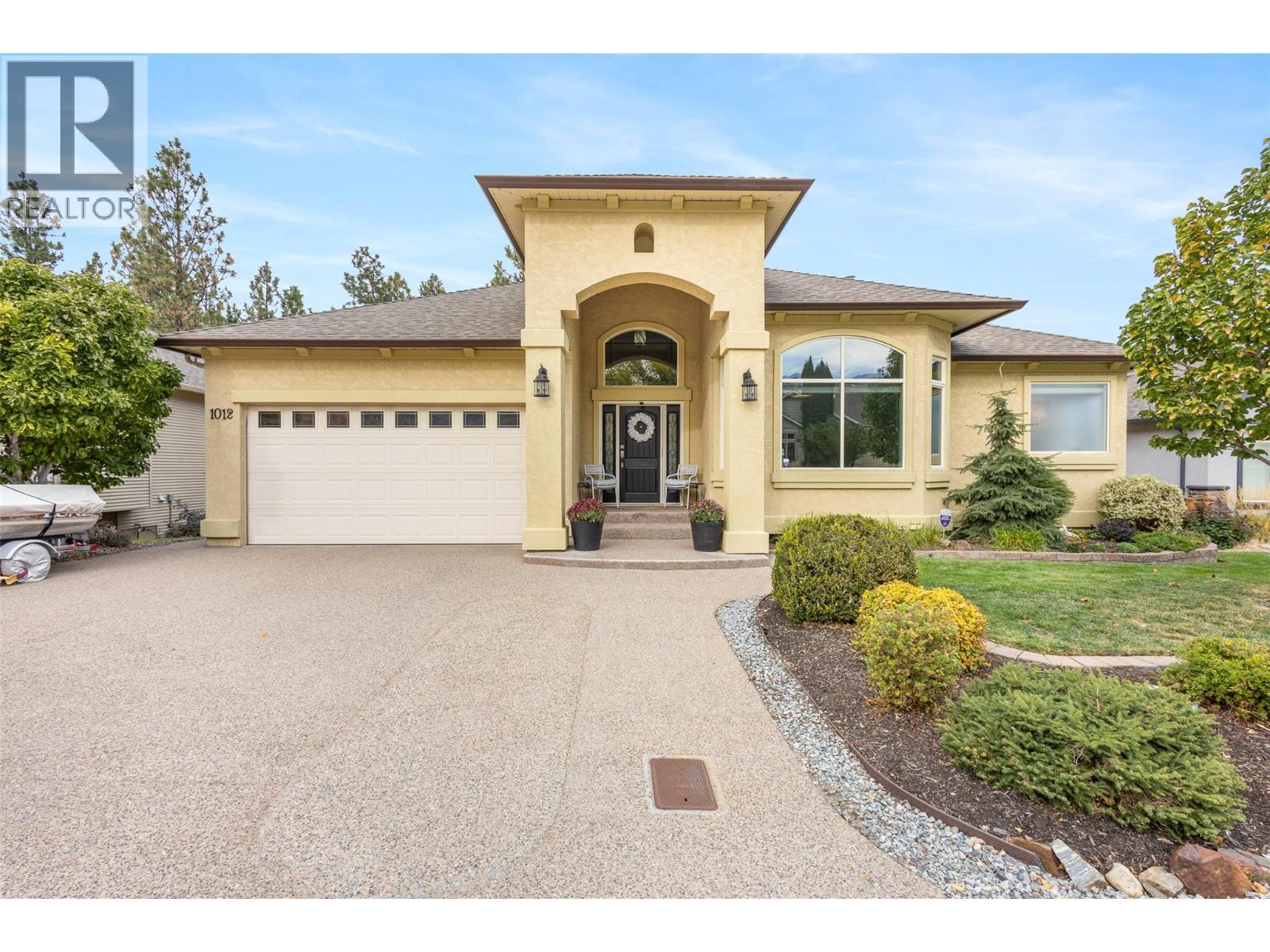- Houseful
- BC
- Kelowna
- Baron Road
- 1874 Parkview Crescent Unit 7

1874 Parkview Crescent Unit 7
1874 Parkview Crescent Unit 7
Highlights
Description
- Home value ($/Sqft)$248/Sqft
- Time on Houseful40 days
- Property typeSingle family
- StyleRanch
- Neighbourhood
- Median school Score
- Year built1990
- Mortgage payment
With an AMAZING LOCATION, discover comfort and convenience in this bright and spacious 3-bedroom + den, 3-bathroom townhome, perfectly nestled in a quiet, well-kept 55+ community in the heart of Kelowna. The main floor offers a thoughtful layout with a light-filled entrance with a gorgeous skylight, a primary bedroom featuring a private ensuite with an accessible WALK IIN TUB & expansive dual vanity. A second bedroom, and an additional full bathroom on your main level is perfect for convenience. Cozy up in your living room with a gas fireplace & enjoy a seamless flow into both the dining room and kitchen that has been opened up to create a space that is perfect for gathering and savouring company. The kitchen is adorned with granite countertops, bright white cabinetry, whirlpool appliances and a newer stove. Downstairs, you’ll find a versatile rec room, a third full bath, and laundry area—ideal for guests or hobbies. Enjoy the ease of an attached single-car garage and low-maintenance living. Just minutes from shopping, parks, medical offices, and transit, this home offers the perfect blend of comfort, location, and lifestyle. Furnace 2016. AC 2018. HWT 2021. Electrolux 2019. (ages are approx) 1 cat or dog allowed (max 15” at shoulder and 25lbs) (id:63267)
Home overview
- Cooling Central air conditioning
- Heat type Forced air
- Sewer/ septic Municipal sewage system
- # total stories 2
- Roof Unknown
- # parking spaces 1
- # full baths 3
- # total bathrooms 3.0
- # of above grade bedrooms 3
- Has fireplace (y/n) Yes
- Community features Adult oriented, pets allowed, seniors oriented
- Subdivision Springfield/spall
- Zoning description Unknown
- Directions 2174427
- Lot desc Landscaped, level
- Lot size (acres) 0.0
- Building size 2517
- Listing # 10362476
- Property sub type Single family residence
- Status Active
- Utility 3.505m X 4.166m
Level: Basement - Recreational room 4.14m X 9.754m
Level: Basement - Laundry 2.261m X 2.159m
Level: Basement - Bedroom 3.505m X 4.343m
Level: Basement - Bathroom (# of pieces - 3) 2.362m X 2.794m
Level: Basement - Den 4.14m X 3.835m
Level: Basement - Dining nook 2.388m X 2.87m
Level: Main - Bathroom (# of pieces - 3) 2.388m X 1.651m
Level: Main - Dining room 5.232m X 3.48m
Level: Main - Living room 4.115m X 3.785m
Level: Main - Bedroom 3.48m X 3.15m
Level: Main - Primary bedroom 3.505m X 4.343m
Level: Main - Ensuite bathroom (# of pieces - 4) 2.388m X 2.515m
Level: Main - Kitchen 2.997m X 3.734m
Level: Main
- Listing source url Https://www.realtor.ca/real-estate/28843795/1874-parkview-crescent-unit-7-kelowna-springfieldspall
- Listing type identifier Idx

$-1,288
/ Month











