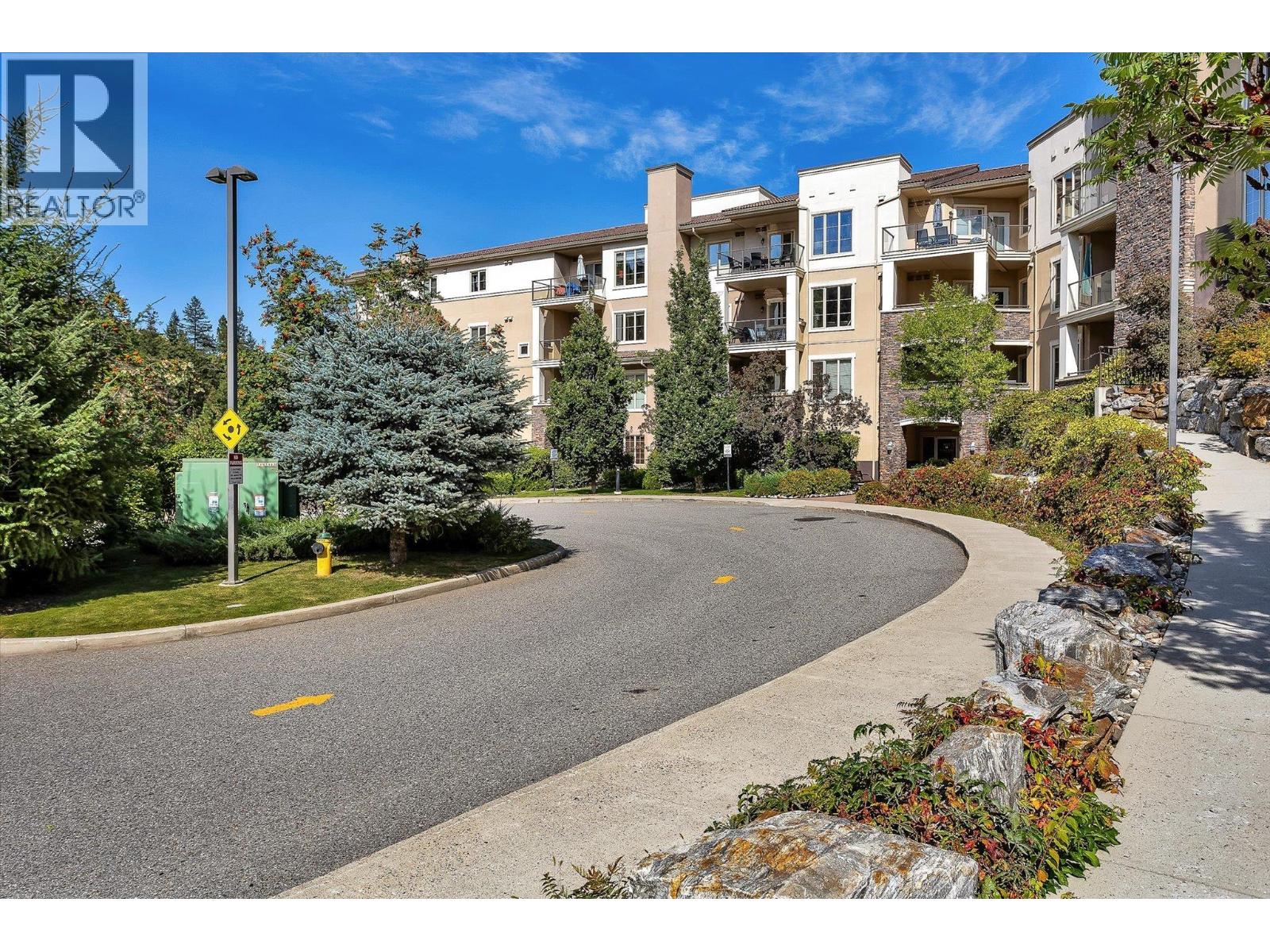- Houseful
- BC
- Kelowna
- Quail Ridge
- 1875 Country Club Drive Unit 1317

1875 Country Club Drive Unit 1317
1875 Country Club Drive Unit 1317
Highlights
Description
- Home value ($/Sqft)$387/Sqft
- Time on Houseful56 days
- Property typeSingle family
- StyleOther
- Neighbourhood
- Median school Score
- Year built2008
- Garage spaces1
- Mortgage payment
2 Bed, 2 Bathroom split floor plan! Fully furnished condo in an amenity rich community! This move-in-ready condo is steps from the Bear & Quail golf courses, minutes to UBCO, the airport, grocery stores, coffee shops and restaurants, making it the perfect home base, summer getaway in the Okanagan, or a high-demand rental. Designed for comfort and functionality, the split-floor plan is ideal for roommates, or part-time Okanagan getaways. Large kitchen island for hosting, and private and the quiet covered patio is the perfect spot to unwind. Resort-style amenities include a pool, hot tub, gym, and study room. Nearby grocery stores, restaurants, cideries, and trails add to the appeal. *Strata fees include heating and cooling!* This is an opportunity you don’t want to miss! (id:63267)
Home overview
- Cooling Central air conditioning
- Heat type Forced air, see remarks
- Has pool (y/n) Yes
- Sewer/ septic Municipal sewage system
- # total stories 1
- # garage spaces 1
- # parking spaces 1
- Has garage (y/n) Yes
- # full baths 2
- # total bathrooms 2.0
- # of above grade bedrooms 2
- Flooring Carpeted, ceramic tile, tile
- Community features Pets allowed, pets allowed with restrictions
- Subdivision University district
- View View (panoramic)
- Zoning description Unknown
- Lot size (acres) 0.0
- Building size 970
- Listing # 10360539
- Property sub type Single family residence
- Status Active
- Kitchen 2.845m X 2.642m
Level: Main - Primary bedroom 4.14m X 3.251m
Level: Main - Ensuite bathroom (# of pieces - 4) 1.854m X 3.251m
Level: Main - Bathroom (# of pieces - 3) 2.743m X 1.905m
Level: Main - Dining room 2.134m X 3.988m
Level: Main - Living room 3.581m X 3.988m
Level: Main - Bedroom 4.039m X 3.15m
Level: Main
- Listing source url Https://www.realtor.ca/real-estate/28778622/1875-country-club-drive-unit-1317-kelowna-university-district
- Listing type identifier Idx

$-383
/ Month












