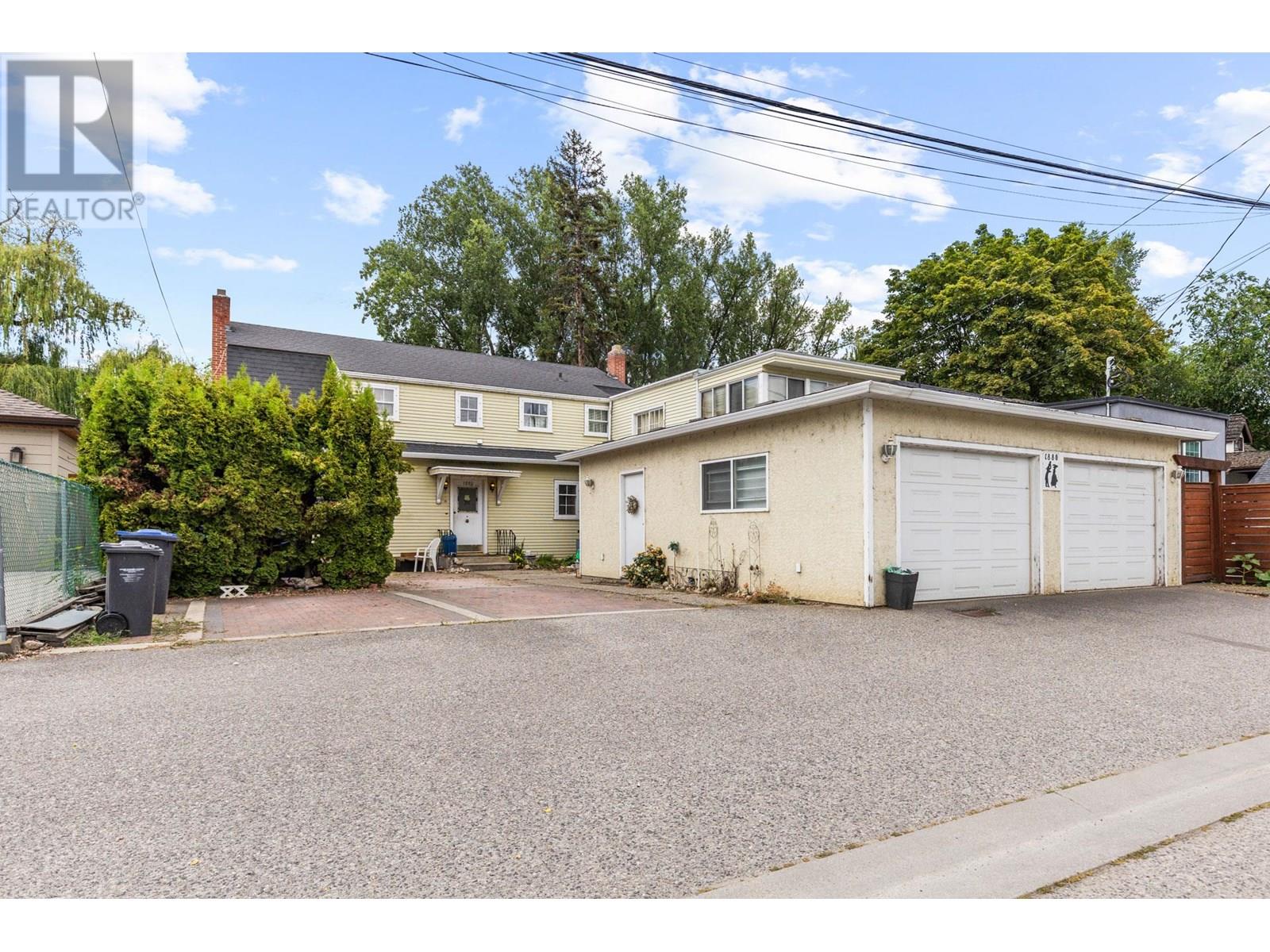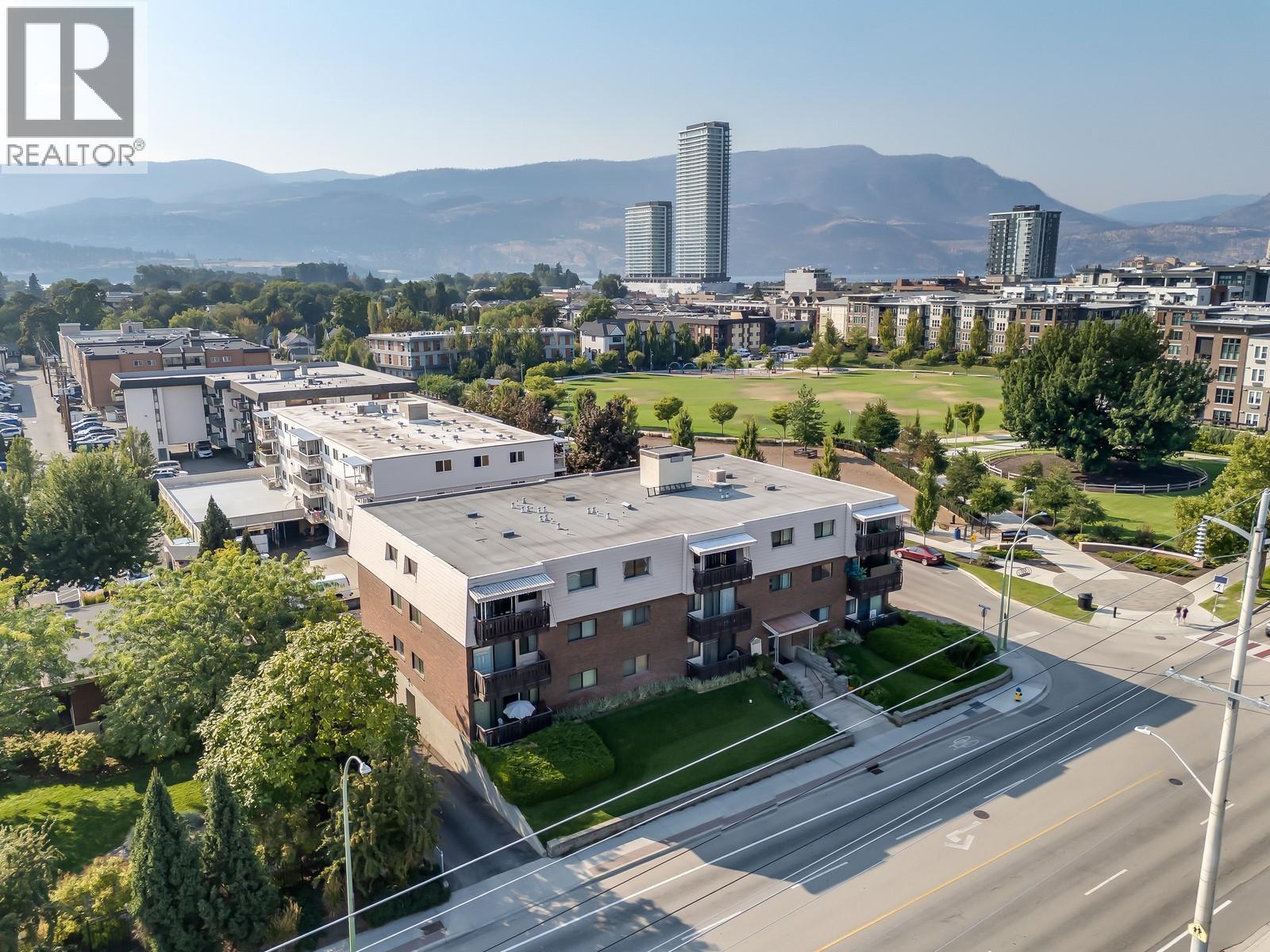- Houseful
- BC
- Kelowna
- Abbott Marshall
- 1880 Riverside Ave

1880 Riverside Ave
1880 Riverside Ave
Highlights
Description
- Home value ($/Sqft)$351/Sqft
- Time on Houseful63 days
- Property typeSingle family
- StyleOther
- Neighbourhood
- Median school Score
- Lot size6,970 Sqft
- Year built1942
- Garage spaces2
- Mortgage payment
Opportunity Knocks in Kelowna’s Most Walkable Neighborhood! Just steps off iconic Abbott Street and a short stroll to the beach, downtown restaurants, shopping, and transit, this character home is brimming with potential. While it requires restoration, the charm and unique details throughout make it a dream project for someone with vision and passion. The generous backyard offers a peaceful retreat where you can relax to the soothing sounds of Mill Creek, and there’s plenty of room for entertaining or gardening. For developers or investors, the lot may offer potential for up to four dwellings (buyer to verify with the City of Kelowna regarding development guidelines). Whether you’re looking to restore a charming home or explore future development opportunities, this location offers unbeatable walkability and lifestyle appeal in the heart of Kelowna. Don’t miss your chance! (id:55581)
Home overview
- Heat type Forced air
- Sewer/ septic Municipal sewage system
- # total stories 2
- Roof Unknown
- # garage spaces 2
- # parking spaces 2
- Has garage (y/n) Yes
- # full baths 2
- # total bathrooms 2.0
- # of above grade bedrooms 3
- Subdivision Kelowna south
- Zoning description Unknown
- Directions 1723032
- Lot dimensions 0.16
- Lot size (acres) 0.16
- Building size 2566
- Listing # 10354805
- Property sub type Single family residence
- Status Active
- Bedroom 3.15m X 4.547m
Level: 2nd - Sunroom 3.835m X 8.331m
Level: 2nd - Full bathroom 3.023m X 1.702m
Level: 2nd - Bedroom 3.607m X 4.547m
Level: 2nd - Primary bedroom 4.242m X 6.96m
Level: 2nd - Laundry 1.803m X 2.667m
Level: 2nd - Sunroom 3.835m X 2.692m
Level: 2nd - Full bathroom 2.159m X 2.692m
Level: Main - Mudroom 3.835m X 5.055m
Level: Main - Foyer 3.099m X 2.692m
Level: Main - Dining room 4.166m X 3.708m
Level: Main - Kitchen 3.302m X 3.708m
Level: Main - Living room 4.826m X 6.528m
Level: Main
- Listing source url Https://www.realtor.ca/real-estate/28561251/1880-riverside-avenue-kelowna-kelowna-south
- Listing type identifier Idx

$-2,400
/ Month












