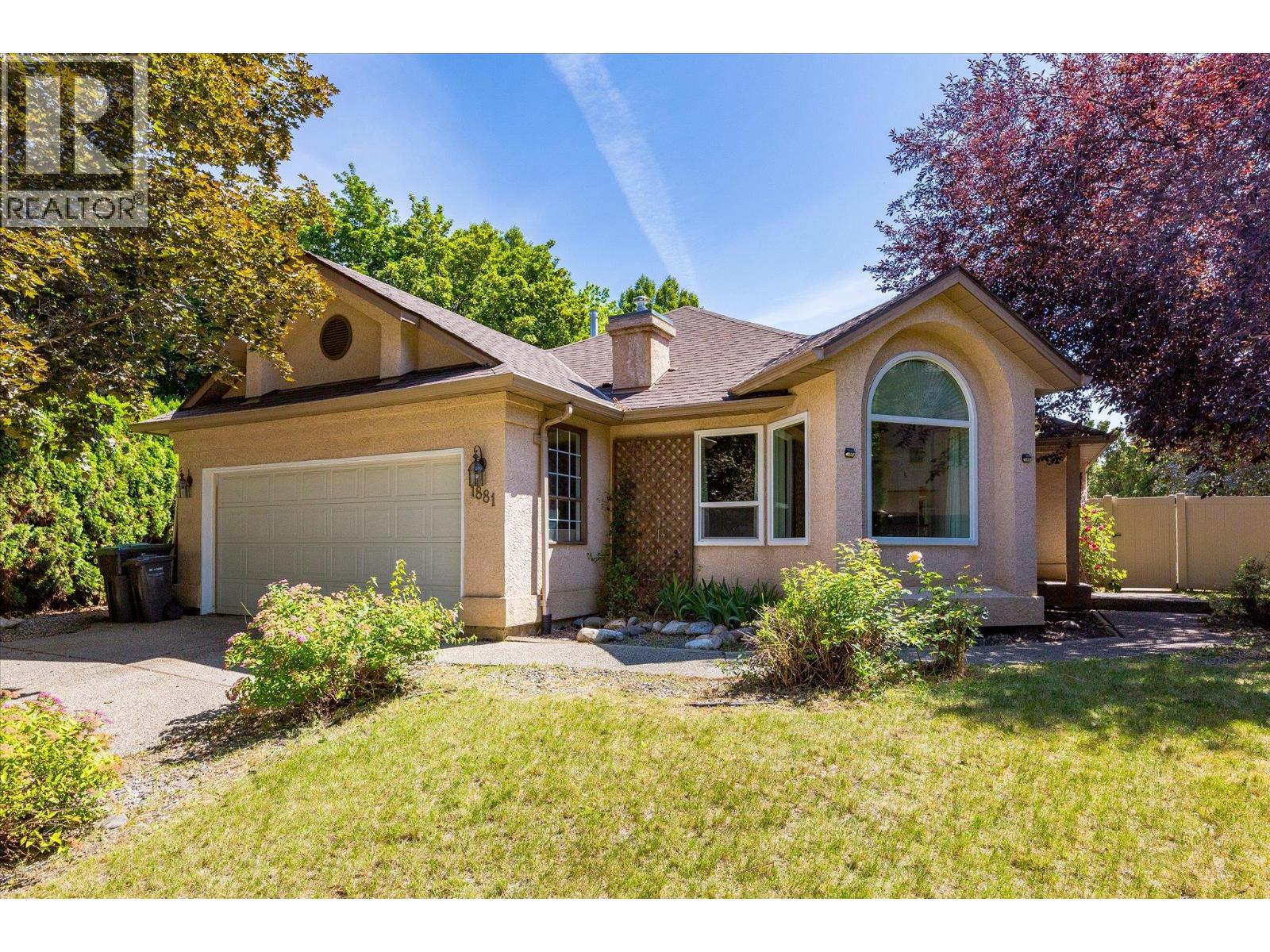- Houseful
- BC
- Kelowna
- North Glenmore
- 1881 Portland Pl

1881 Portland Pl
For Sale
119 Days
$975,000 $25K
$949,800
5 beds
3 baths
2,566 Sqft
1881 Portland Pl
For Sale
119 Days
$975,000 $25K
$949,800
5 beds
3 baths
2,566 Sqft
Highlights
This home is
28%
Time on Houseful
119 Days
School rated
7/10
Kelowna
5.56%
Description
- Home value ($/Sqft)$370/Sqft
- Time on Houseful119 days
- Property typeSingle family
- StyleRanch
- Neighbourhood
- Median school Score
- Lot size9,583 Sqft
- Year built1991
- Garage spaces2
- Mortgage payment
**LOCATION** Live the relaxed Okanagan lifestyle in this spacious 5-bedroom rancher with RV parking and a pool-sized yard in sought-after North Glenmore. Note the 670 SQ' unfinished baent area! Walking distance to NGE & Dr Knox schools, the Brandt’s Creek trail, the retail centre with Save on foods, IGA, Shoppers & many more stores, + the new Glenmore Sports Fields and community centre; be downtown Kelowna, UBC Okanagan, Orchard Park or the airport in under 12 minutes. Zoned MF1 for future infill potential—1881 Portland Place delivers space, convenience and upside in one of Kelowna’s most family-friendly pockets. Floorplans are available. (id:63267)
Home overview
Amenities / Utilities
- Cooling Central air conditioning
- Heat type Forced air
- Sewer/ septic Municipal sewage system
Exterior
- # total stories 2
- Roof Unknown
- # garage spaces 2
- # parking spaces 2
- Has garage (y/n) Yes
Interior
- # full baths 3
- # total bathrooms 3.0
- # of above grade bedrooms 5
Location
- Subdivision North glenmore
- Zoning description Unknown
Lot/ Land Details
- Lot dimensions 0.22
Overview
- Lot size (acres) 0.22
- Building size 2566
- Listing # 10352563
- Property sub type Single family residence
- Status Active
Rooms Information
metric
- Other 1.6m X 1.575m
Level: Basement - Bedroom 3.505m X 5.563m
Level: Basement - Bedroom 2.972m X 2.743m
Level: Basement - Bathroom (# of pieces - 4) 2.667m X 4.623m
Level: Basement - Laundry 2.438m X 2.235m
Level: Main - Other 4.191m X 1.93m
Level: Main - Ensuite bathroom (# of pieces - 4) 3.531m X 2.362m
Level: Main - Dining room 4.064m X 3.607m
Level: Main - Office 3.404m X 3.226m
Level: Main - Bedroom 1.321m X 3.886m
Level: Main - Kitchen 3.505m X 4.267m
Level: Main - Living room 5.258m X 4.242m
Level: Main - Bathroom (# of pieces - 4) 3.505m X 1.702m
Level: Main - Primary bedroom 4.928m X 4.039m
Level: Main - Bedroom 3.581m X 2.845m
Level: Main
SOA_HOUSEKEEPING_ATTRS
- Listing source url Https://www.realtor.ca/real-estate/28513922/1881-portland-place-kelowna-north-glenmore
- Listing type identifier Idx
The Home Overview listing data and Property Description above are provided by the Canadian Real Estate Association (CREA). All other information is provided by Houseful and its affiliates.

Lock your rate with RBC pre-approval
Mortgage rate is for illustrative purposes only. Please check RBC.com/mortgages for the current mortgage rates
$-2,533
/ Month25 Years fixed, 20% down payment, % interest
$
$
$
%
$
%

Schedule a viewing
No obligation or purchase necessary, cancel at any time
Nearby Homes
Real estate & homes for sale nearby












