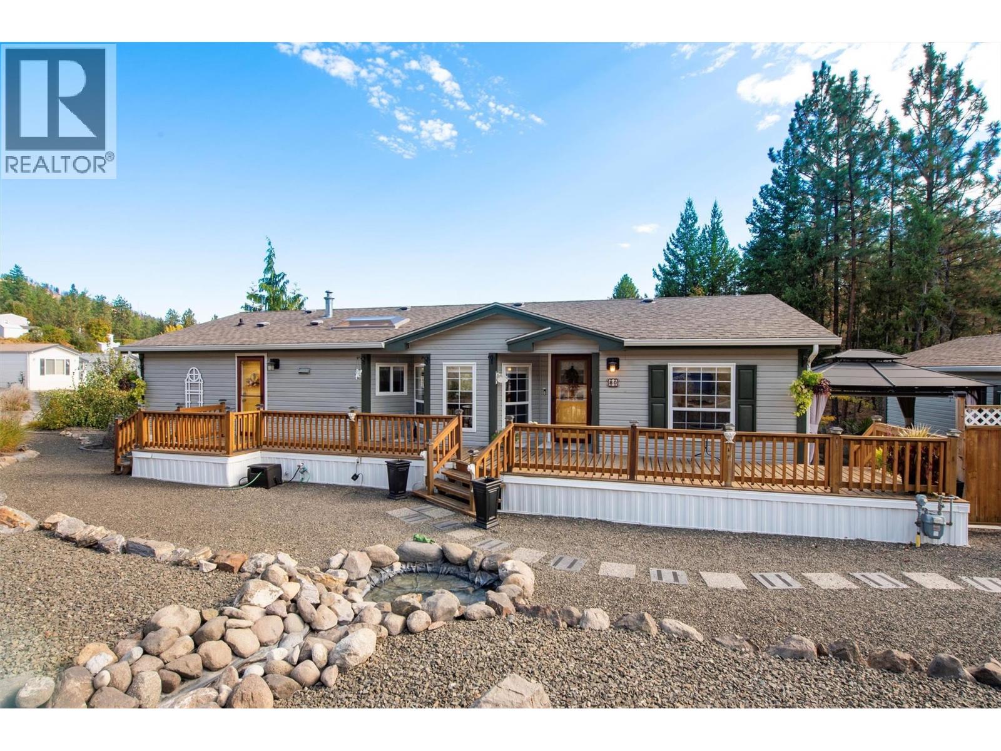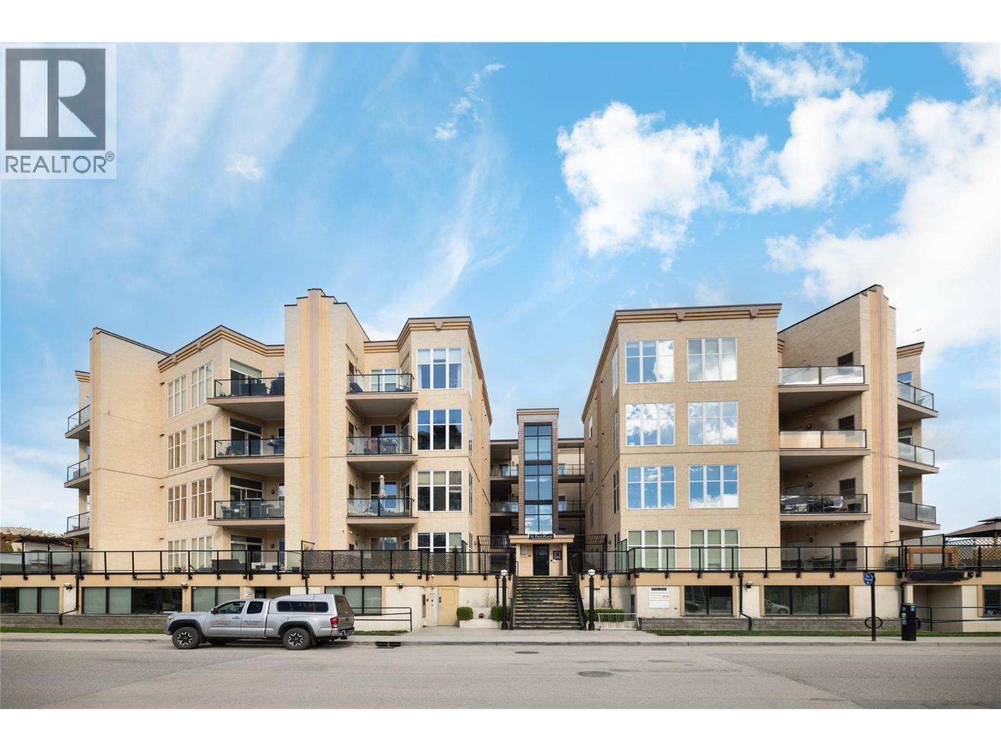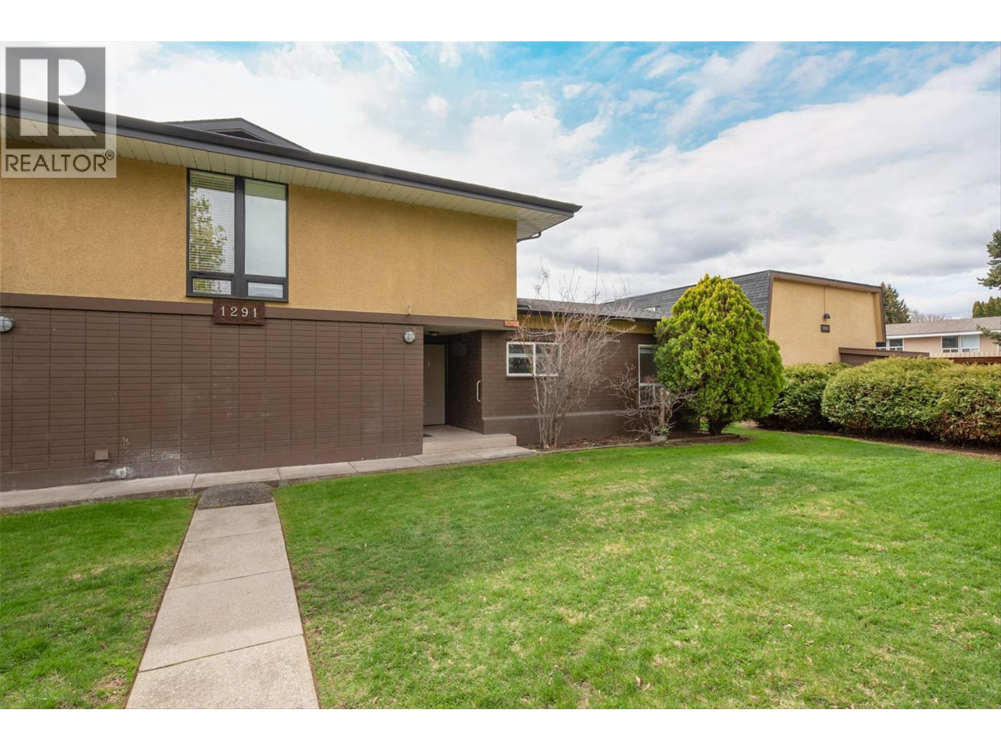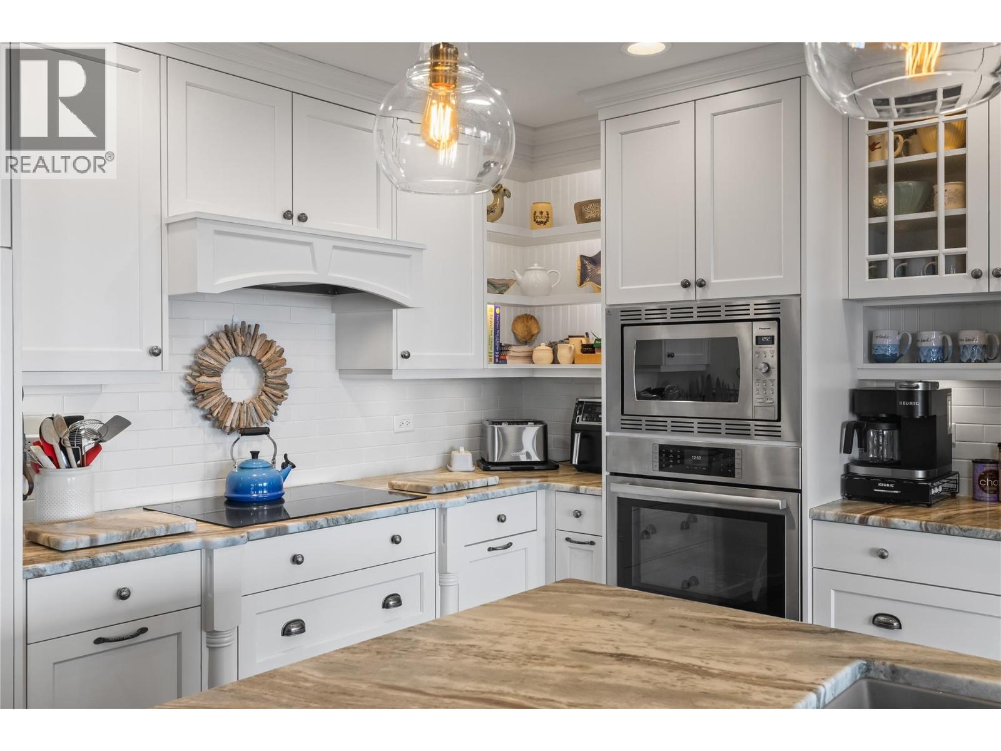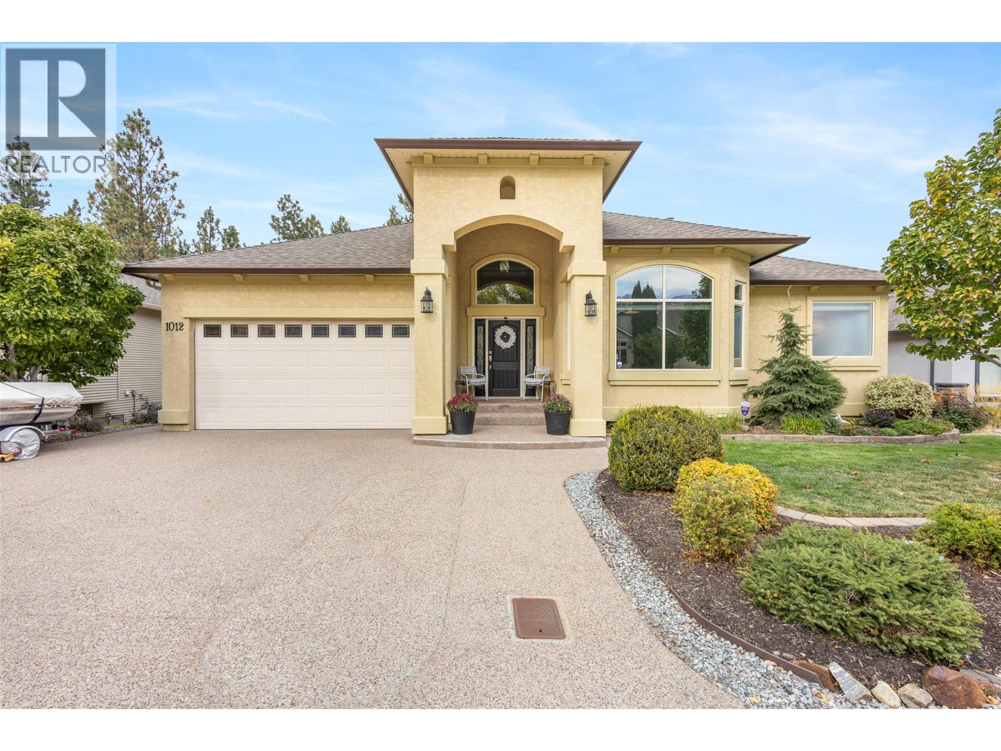- Houseful
- BC
- Kelowna
- Baron Road
- 1885 Parkview Crescent Unit 113
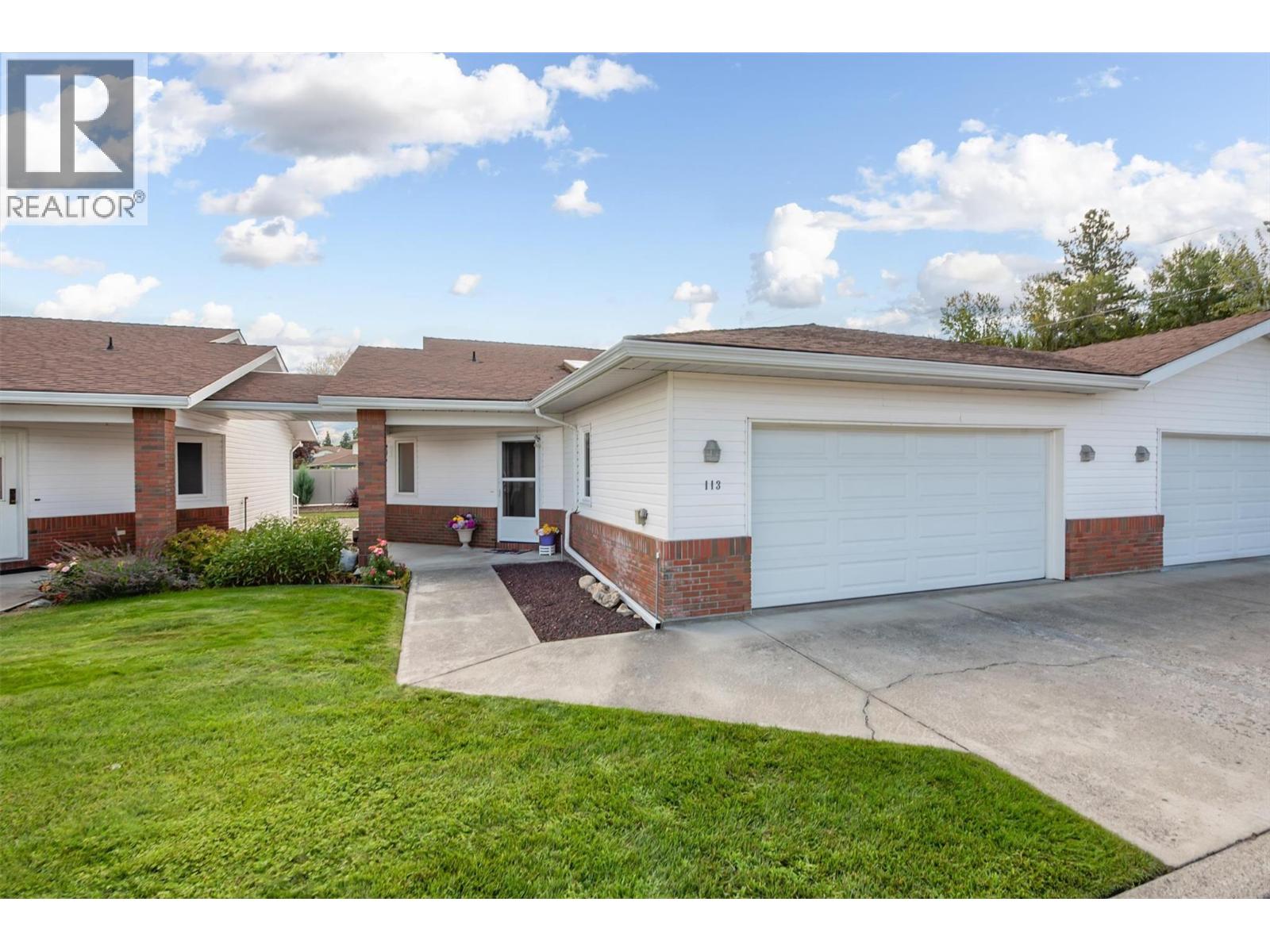
1885 Parkview Crescent Unit 113
1885 Parkview Crescent Unit 113
Highlights
Description
- Home value ($/Sqft)$249/Sqft
- Time on Houseful69 days
- Property typeSingle family
- StyleBungalow,ranch
- Neighbourhood
- Median school Score
- Lot size436 Sqft
- Year built1989
- Garage spaces2
- Mortgage payment
JUST REDUCED $50,000! IS THIS KELOWNA'S BEST 55+ VALUE? READY FOR IMMEDIATE POSSESSION. Welcome to Pennington Court – where lifestyle meets functionality in this sought-after 55+ community just steps from Mission Creek Park, Costco, shops, dining, and transit. This beautifully maintained half duplex bungalows offer 2,300+ sq. ft. of finished living space, ideal for downsizing without compromise. Enjoy a double garage with extra driveway parking, main-floor laundry, private patio, and a bright open layout with gleaming hardwood, and vaulted ceilings. The kitchens features three appliances, and sensible layout, while the spacious primary suite easily fits a king-sized bed and boasts a full ensuite. Lower levels offer expansive rec rooms, guest bedrooms, hobby or office areas, and abundant storage. Major upgrades include poly-B replacement, newer windows, appliances, furnace, hot water tank, and more. With manicured common areas, low strata fees, and a friendly, pride-filled neighbourhood, Pennington Court blends the privacy of a detached home with the convenience of strata living. (id:63267)
Home overview
- Cooling Central air conditioning
- Heat type Forced air, see remarks
- Sewer/ septic Municipal sewage system
- # total stories 1
- # garage spaces 2
- # parking spaces 2
- Has garage (y/n) Yes
- # full baths 3
- # total bathrooms 3.0
- # of above grade bedrooms 4
- Community features Pets not allowed, rentals allowed with restrictions, seniors oriented
- Subdivision Springfield/spall
- Zoning description Unknown
- Lot dimensions 0.01
- Lot size (acres) 0.01
- Building size 2411
- Listing # 10359118
- Property sub type Single family residence
- Status Active
- Bathroom (# of pieces - 4) 2.642m X 1.524m
Level: Basement - Storage 2.642m X 2.311m
Level: Basement - Other 6.579m X 6.426m
Level: Basement - Utility 5.486m X 4.14m
Level: Basement - Recreational room 4.547m X 8.56m
Level: Basement - Bedroom 3.531m X 2.845m
Level: Basement - Bedroom 1.905m X 2.845m
Level: Basement - Kitchen 3.353m X 3.581m
Level: Main - Living room 4.648m X 3.912m
Level: Main - Primary bedroom 4.75m X 4.978m
Level: Main - Dining room 4.648m X 2.769m
Level: Main - Ensuite bathroom (# of pieces - 4) 2.718m X 3.2m
Level: Main - Bedroom 0.61m X 4.064m
Level: Main - Bathroom (# of pieces - 4) 1.499m X 2.438m
Level: Main
- Listing source url Https://www.realtor.ca/real-estate/28724908/1885-parkview-crescent-unit-113-kelowna-springfieldspall
- Listing type identifier Idx

$-1,275
/ Month



