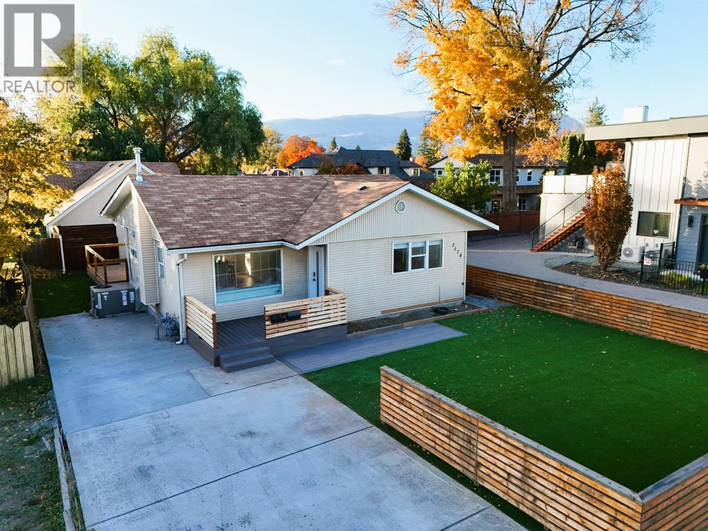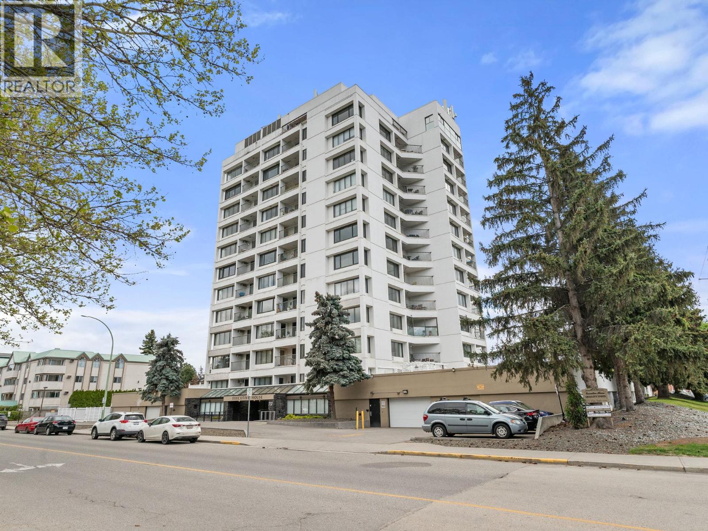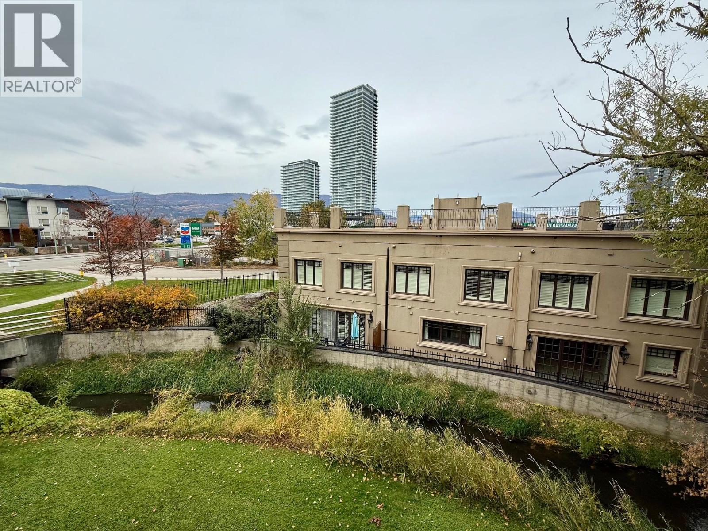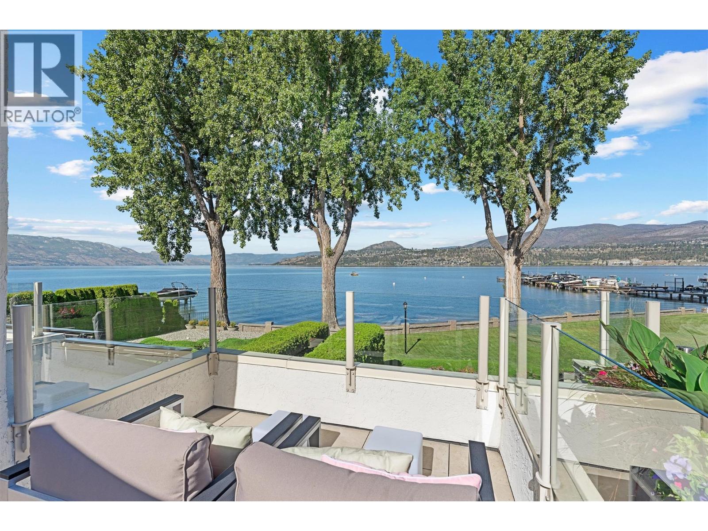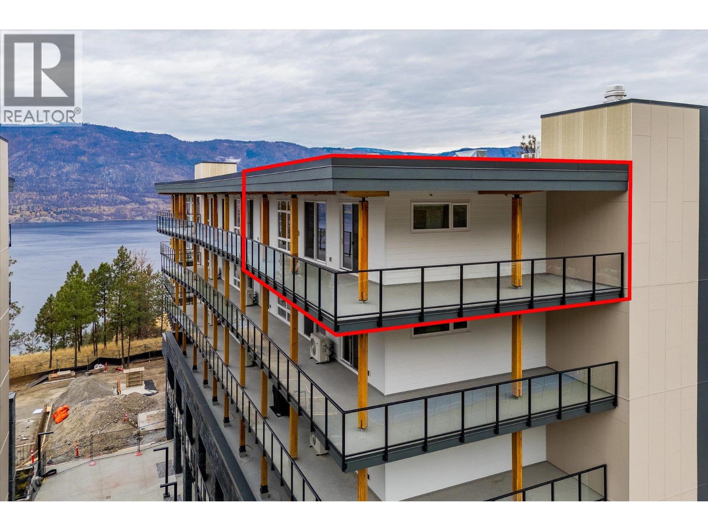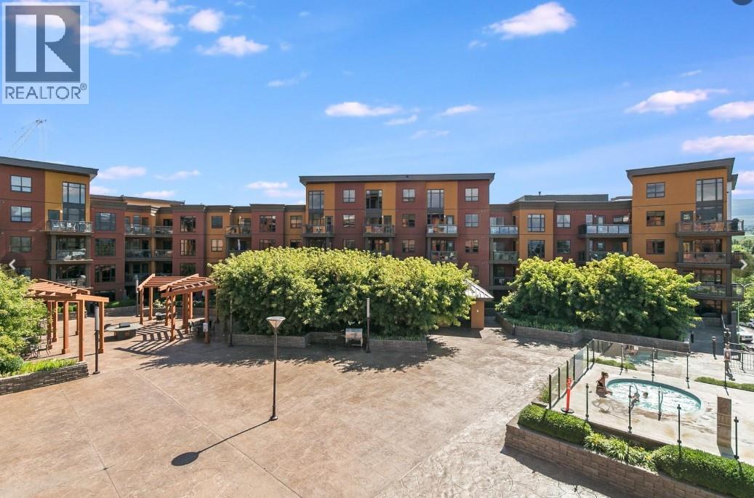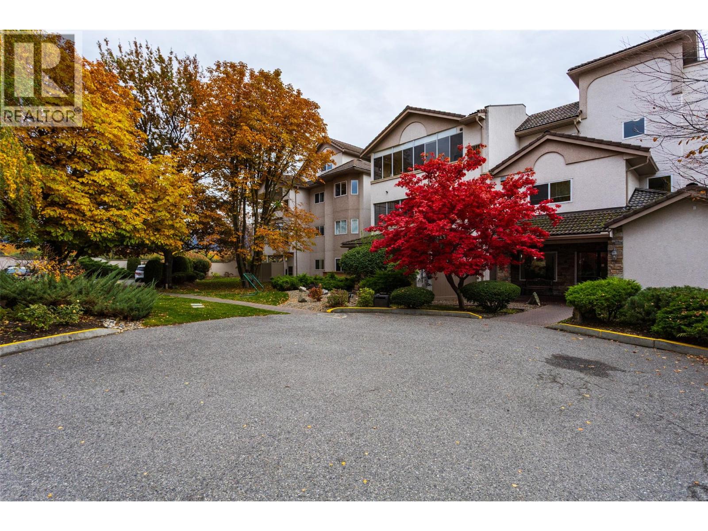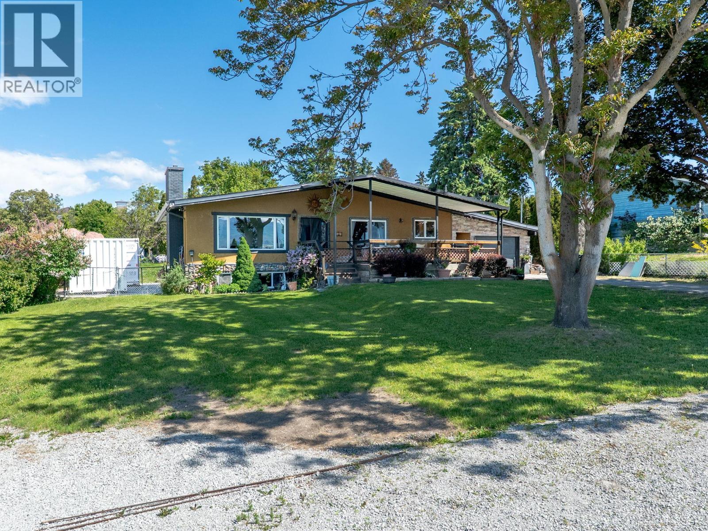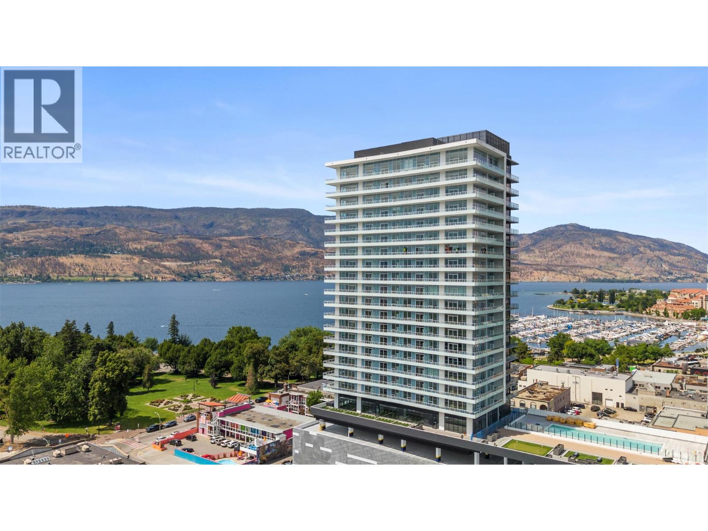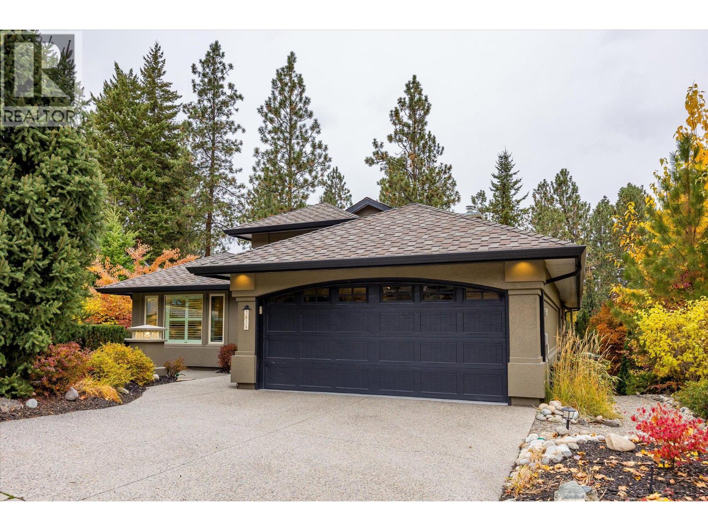- Houseful
- BC
- Kelowna
- North Glenmore
- 1911 Cross Rd
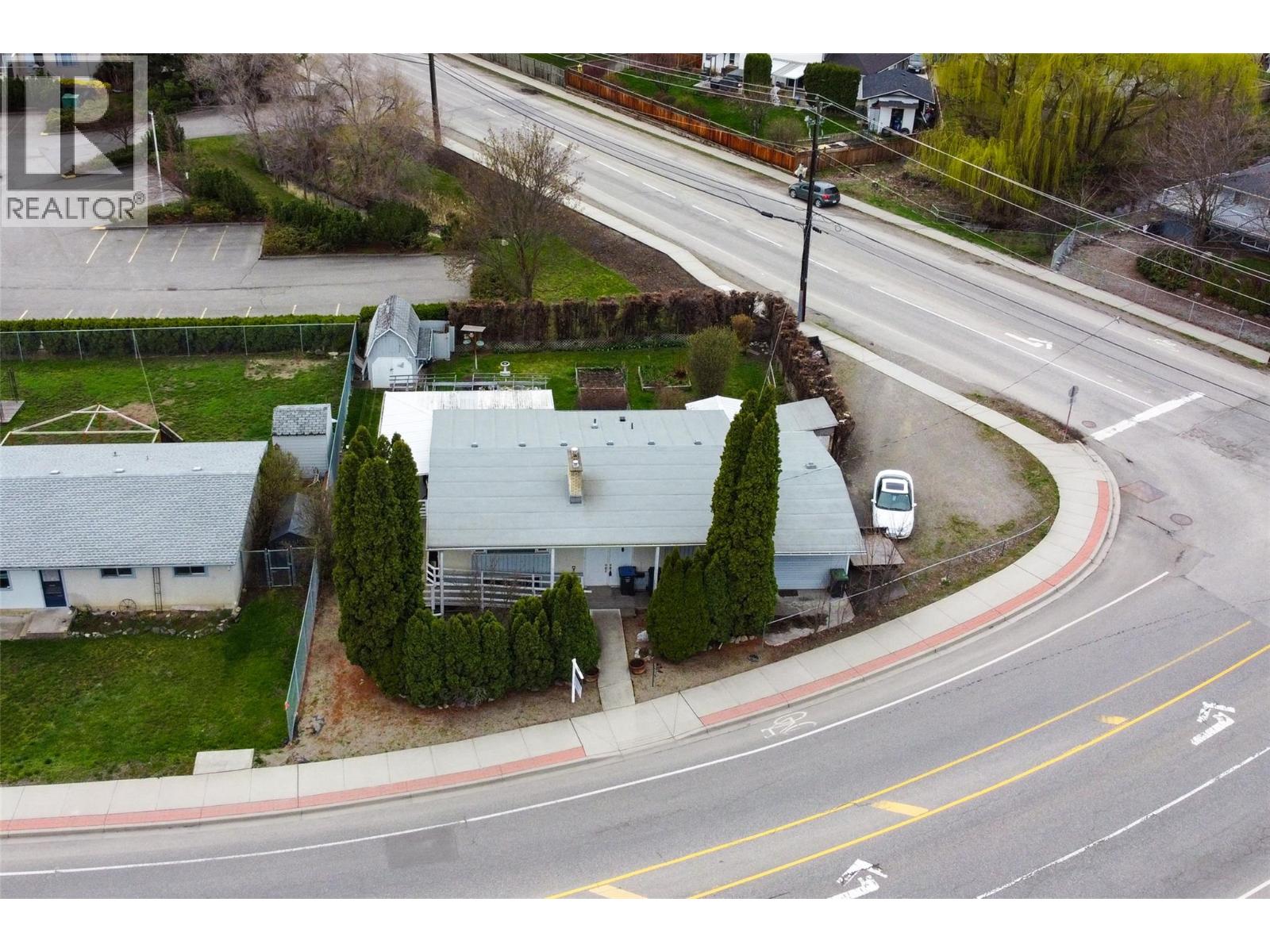
Highlights
This home is
11%
Time on Houseful
33 Days
Home features
Shed
School rated
6.2/10
Kelowna
5.56%
Description
- Home value ($/Sqft)$279/Sqft
- Time on Houseful33 days
- Property typeSingle family
- Neighbourhood
- Median school Score
- Lot size8,712 Sqft
- Year built1969
- Mortgage payment
This versatile property features a 2 bedroom, 1 bath unit upstairs and a 2 bedroom, 1 bath suite downstairs - perfect for multi-generational living or rental income. Zoned for multi-family use and future development, this home sits on a spacious corner lot with a garden, pond, landscaping and storage sheds, ideal for relaxing or entertaining. An attached shop offers plenty of room for storage, hobbies, or a workspace. Close to schools, shopping and transit! (id:63267)
Home overview
Amenities / Utilities
- Cooling Central air conditioning
- Heat type Forced air
- Sewer/ septic Municipal sewage system
Exterior
- # total stories 2
- Roof Unknown
- Has garage (y/n) Yes
Interior
- # full baths 2
- # total bathrooms 2.0
- # of above grade bedrooms 4
- Flooring Linoleum, tile
- Has fireplace (y/n) Yes
Location
- Community features Family oriented
- Subdivision North glenmore
- View Mountain view
- Zoning description Unknown
Lot/ Land Details
- Lot dimensions 0.2
Overview
- Lot size (acres) 0.2
- Building size 2421
- Listing # 10364376
- Property sub type Single family residence
- Status Active
Rooms Information
metric
- Dining room 3.531m X 2.769m
Level: Basement - Living room 3.912m X 4.445m
Level: Basement - Bedroom 3.607m X 3.023m
Level: Basement - Kitchen 3.327m X 3.581m
Level: Basement - Bathroom (# of pieces - 4) 2.337m X 2.565m
Level: Basement - Utility 3.988m X 2.946m
Level: Basement - Bedroom 2.946m X 4.013m
Level: Basement - Living room 4.267m X 5.436m
Level: Main - Dining room 3.404m X 2.769m
Level: Main - Workshop 0.33m X 0.33m
Level: Main - Primary bedroom 3.073m X 4.115m
Level: Main - Bathroom (# of pieces - 4) 2.108m X 2.159m
Level: Main - Bedroom 3.073m X 3.073m
Level: Main - Storage 7.696m X 4.039m
Level: Main - Kitchen 3.251m X 3.81m
Level: Main
SOA_HOUSEKEEPING_ATTRS
- Listing source url Https://www.realtor.ca/real-estate/28934254/1911-cross-road-kelowna-north-glenmore
- Listing type identifier Idx
The Home Overview listing data and Property Description above are provided by the Canadian Real Estate Association (CREA). All other information is provided by Houseful and its affiliates.

Lock your rate with RBC pre-approval
Mortgage rate is for illustrative purposes only. Please check RBC.com/mortgages for the current mortgage rates
$-1,800
/ Month25 Years fixed, 20% down payment, % interest
$
$
$
%
$
%

Schedule a viewing
No obligation or purchase necessary, cancel at any time
Nearby Homes
Real estate & homes for sale nearby

