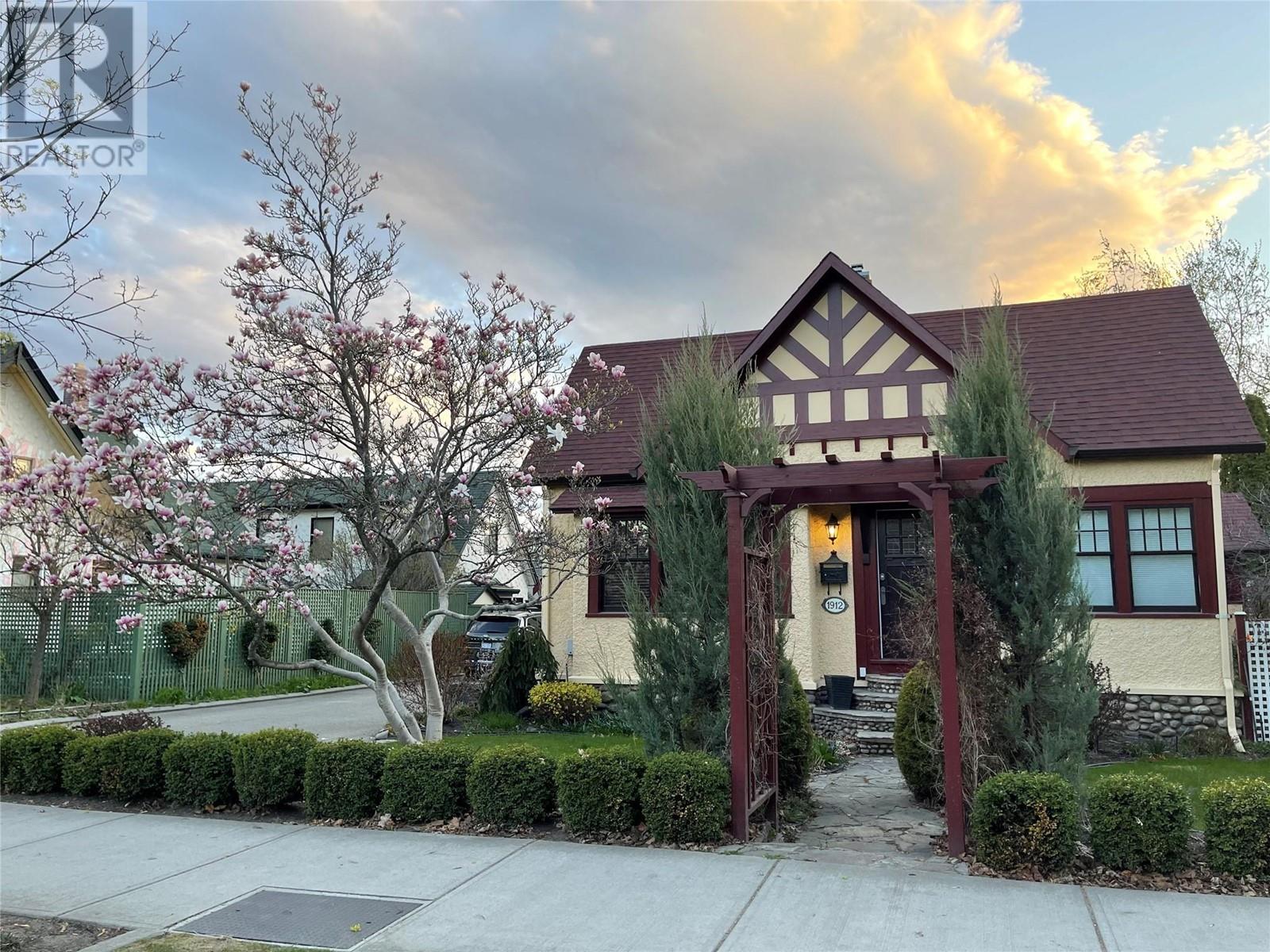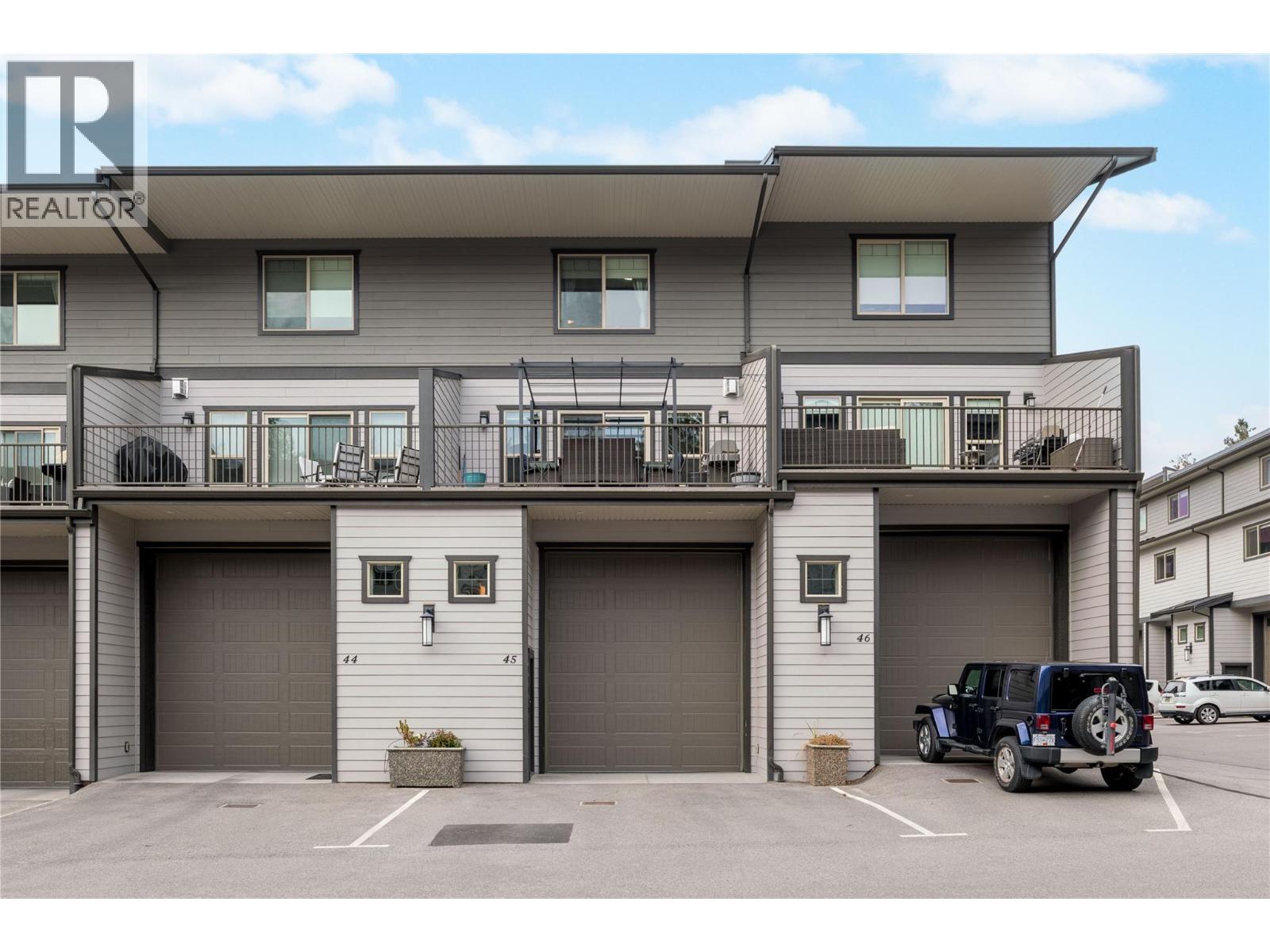- Houseful
- BC
- Kelowna
- Abbott Marshall
- 1912 Abbott St

1912 Abbott St
1912 Abbott St
Highlights
Description
- Home value ($/Sqft)$845/Sqft
- Time on Houseful388 days
- Property typeSingle family
- StyleBungalow
- Neighbourhood
- Median school Score
- Lot size7,405 Sqft
- Year built1929
- Garage spaces2
- Mortgage payment
LOCATION, LOCATION, LOCATION! Be a part of this highly desired Kelowna S neighbourhood with this one of a kind offering! This 2 bedrrom/den/2 bathroom Heritage home is a staple in the area and brings the special character that only this spot could offer. Brimming with history, this gracious Arts and Crafts style home includes cove ceilings and high quality upgrades throughout the entire property. The warm and cozy island kitchen is laid out perfectly for gatherings with bench sitting and high quality stainless appliances. The kitchen leads into the bright front room with an inviting open plan and gas insert fireplace. The cherry on top is the private inviting yard with all the pretty plants, a stoned patio, a gathering pergola and water feature. Tastefully done 1 bedroom suite above detached spacious garage and main home also offers a partially finished basement for storage. Only steps to the sandiest beaches and minutes to downtown. DON’T MISS OUT ON THIS ONE! (id:63267)
Home overview
- Cooling Central air conditioning
- Heat type Forced air, see remarks
- Sewer/ septic Municipal sewage system
- # total stories 1
- Roof Unknown
- # garage spaces 2
- # parking spaces 4
- Has garage (y/n) Yes
- # full baths 3
- # total bathrooms 3.0
- # of above grade bedrooms 3
- Flooring Hardwood
- Has fireplace (y/n) Yes
- Community features Rentals allowed
- Subdivision Kelowna south
- Zoning description Unknown
- Directions 2151016
- Lot desc Underground sprinkler
- Lot dimensions 0.17
- Lot size (acres) 0.17
- Building size 1882
- Listing # 10324913
- Property sub type Single family residence
- Status Active
- Living room 2.438m X 2.438m
- Full bathroom Measurements not available
- Kitchen 3.048m X 1.829m
- Bedroom 4.115m X 3.2m
- Kitchen 4.826m X 3.759m
Level: Main - Dining nook 1.93m X 1.676m
Level: Main - Primary bedroom 4.089m X 3.912m
Level: Main - Bedroom 3.607m X 4.089m
Level: Main - Dining room 4.623m X 2.946m
Level: Main - Laundry 0.813m X 0.914m
Level: Main - Full ensuite bathroom Measurements not available
Level: Main - Den 2.159m X 2.565m
Level: Main - Sunroom 1.93m X 2.845m
Level: Main - Living room 4.877m X 4.623m
Level: Main - Foyer 1.93m X 1.168m
Level: Main - Full bathroom Measurements not available
Level: Main
- Listing source url Https://www.realtor.ca/real-estate/27477218/1912-abbott-street-kelowna-kelowna-south
- Listing type identifier Idx

$-4,240
/ Month












