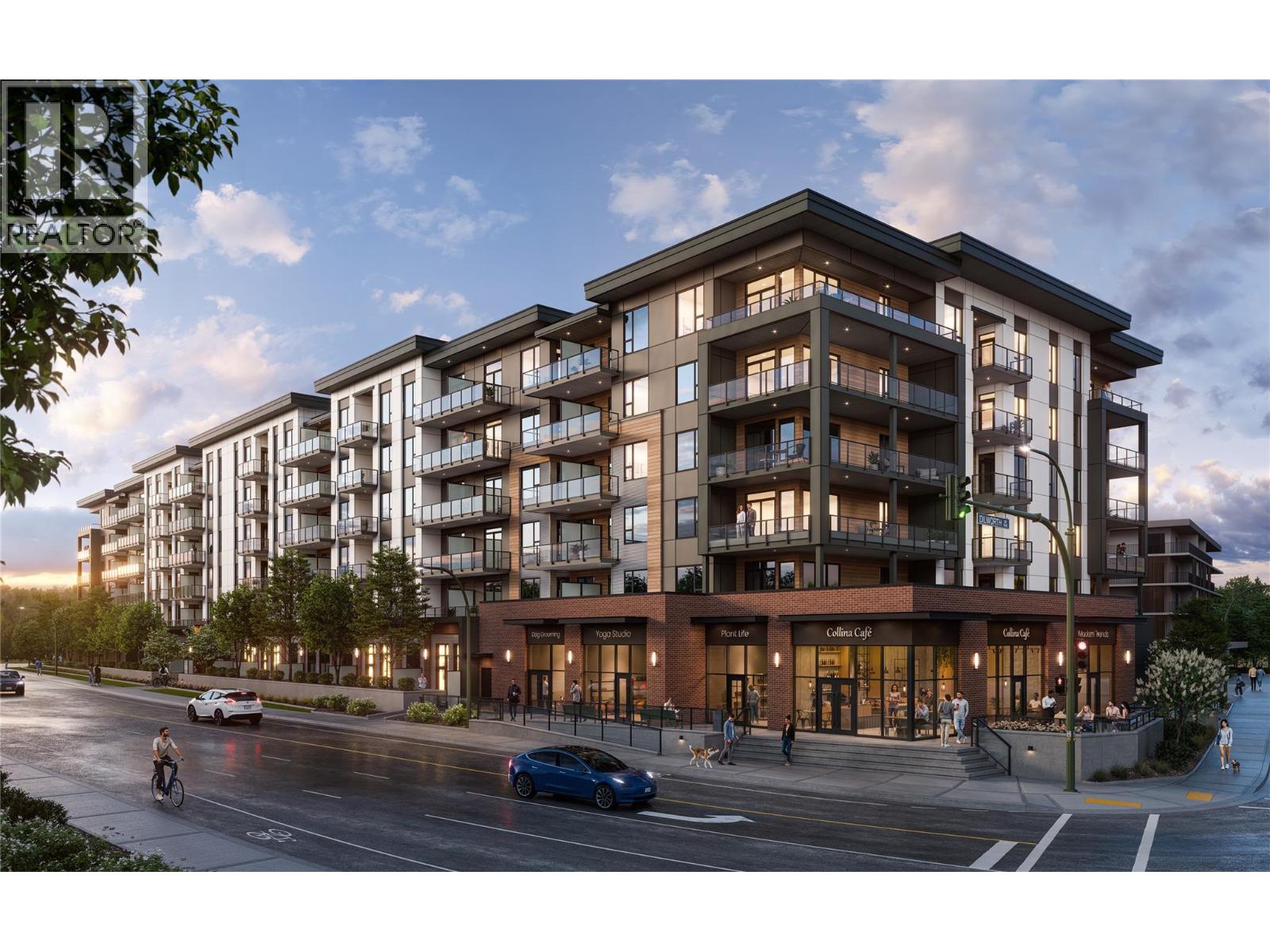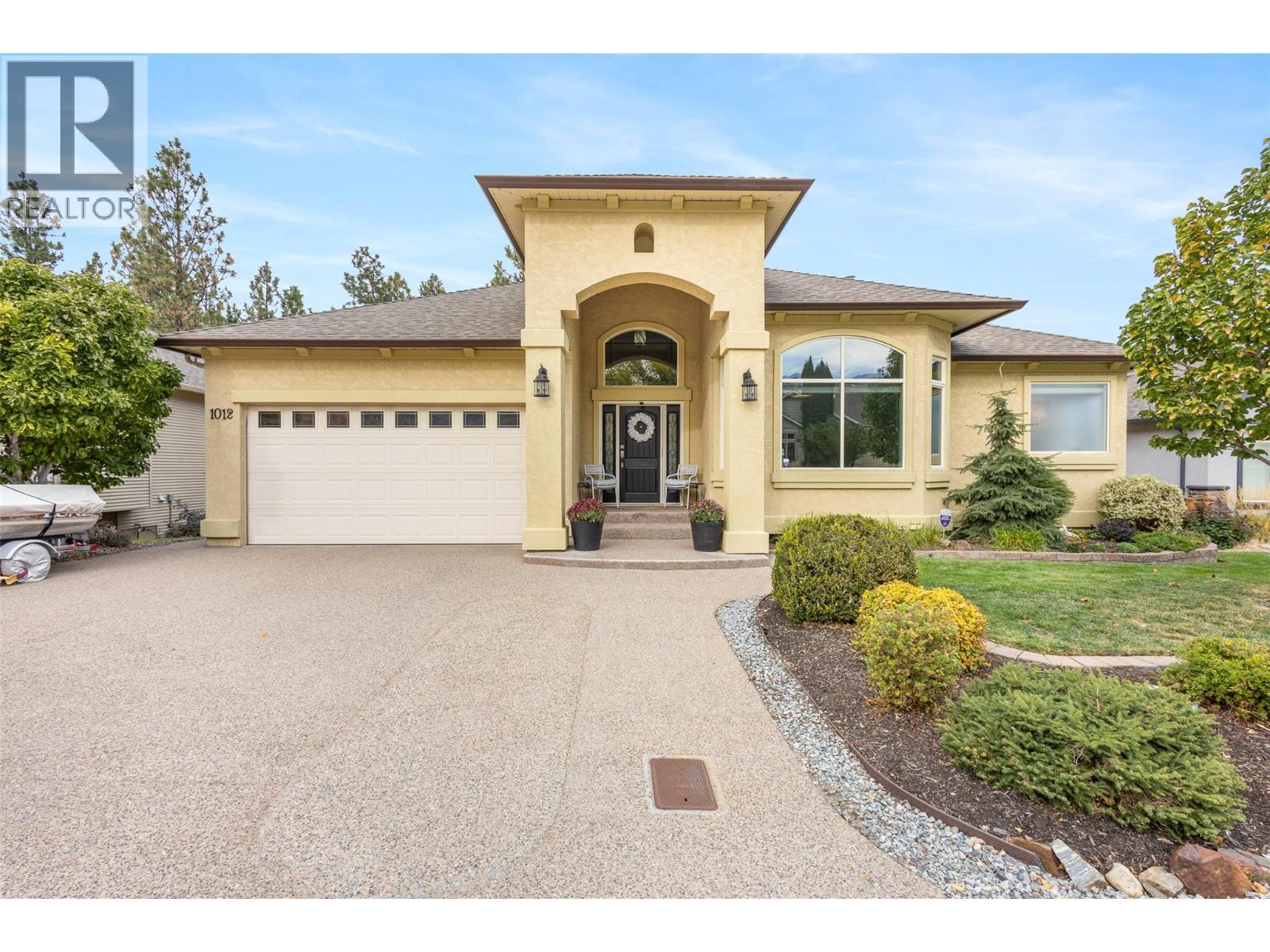- Houseful
- BC
- Kelowna
- Baron Road
- 1930 Underhill Street Unit 215

1930 Underhill Street Unit 215
1930 Underhill Street Unit 215
Highlights
Description
- Home value ($/Sqft)$775/Sqft
- Time on Houseful63 days
- Property typeSingle family
- StyleContemporary
- Neighbourhood
- Median school Score
- Year built2027
- Mortgage payment
Discover your kind of comfort with the D3 floor plan at Collina. This intelligently designed 2-bed, 1 bath home offers 658 sq/ft of interior space plus a 180 sq/t private balcony, perfect for relaxing or entertaining. Choose from two designer color palettes and enjoy durable, wide plank vinyl flooring throughout. With 9-ft ceilings and oversized windows, your home feels bright and open. The contemporary kitchen includes quartz countertops, ceiling-height cabinetry, tile backsplash, pendant lights, pot lighting, under-cabinet puck lights, and a full package of space-saving Frigidaire appliances. The bathroom features high-style, easy-care tile flooring and a convenient shower/tub combo. Thoughtful layouts provide separation between bedrooms, ideal for privacy, guests, or a home office. Step outside to enjoy Collina’s curated outdoor amenities, including a BBQ and dining area, games zone, reading nooks, and social terrace. Indoor spaces expand your lifestyle with a lounge and social kitchen, co-working space, games room, gym, yoga studio, and sports simulator. Tour a full-sized show suite at Orchard Park Mall – Exterior entrance by Sport Chek. Open Tuesday to Saturday 12-6 pm. (id:63267)
Home overview
- Cooling Wall unit
- Heat source Electric
- Heat type Hot water
- Sewer/ septic Municipal sewage system
- # total stories 1
- Roof Unknown
- Has garage (y/n) Yes
- # full baths 1
- # total bathrooms 1.0
- # of above grade bedrooms 2
- Flooring Carpeted, ceramic tile, hardwood
- Community features Pets allowed, pets allowed with restrictions
- Subdivision Springfield/spall
- Zoning description Multi-family
- Lot desc Underground sprinkler
- Lot size (acres) 0.0
- Building size 658
- Listing # 10359786
- Property sub type Single family residence
- Status Active
- Bedroom 2.794m X 2.794m
Level: Main - Kitchen 3.15m X 3.124m
Level: Main - Bathroom (# of pieces - 3) 2.591m X 2.057m
Level: Main - Living room 3.759m X 3.099m
Level: Main - Primary bedroom 2.921m X 3.099m
Level: Main
- Listing source url Https://www.realtor.ca/real-estate/28747058/1930-underhill-street-unit-215-kelowna-springfieldspall
- Listing type identifier Idx

$-1,360
/ Month











