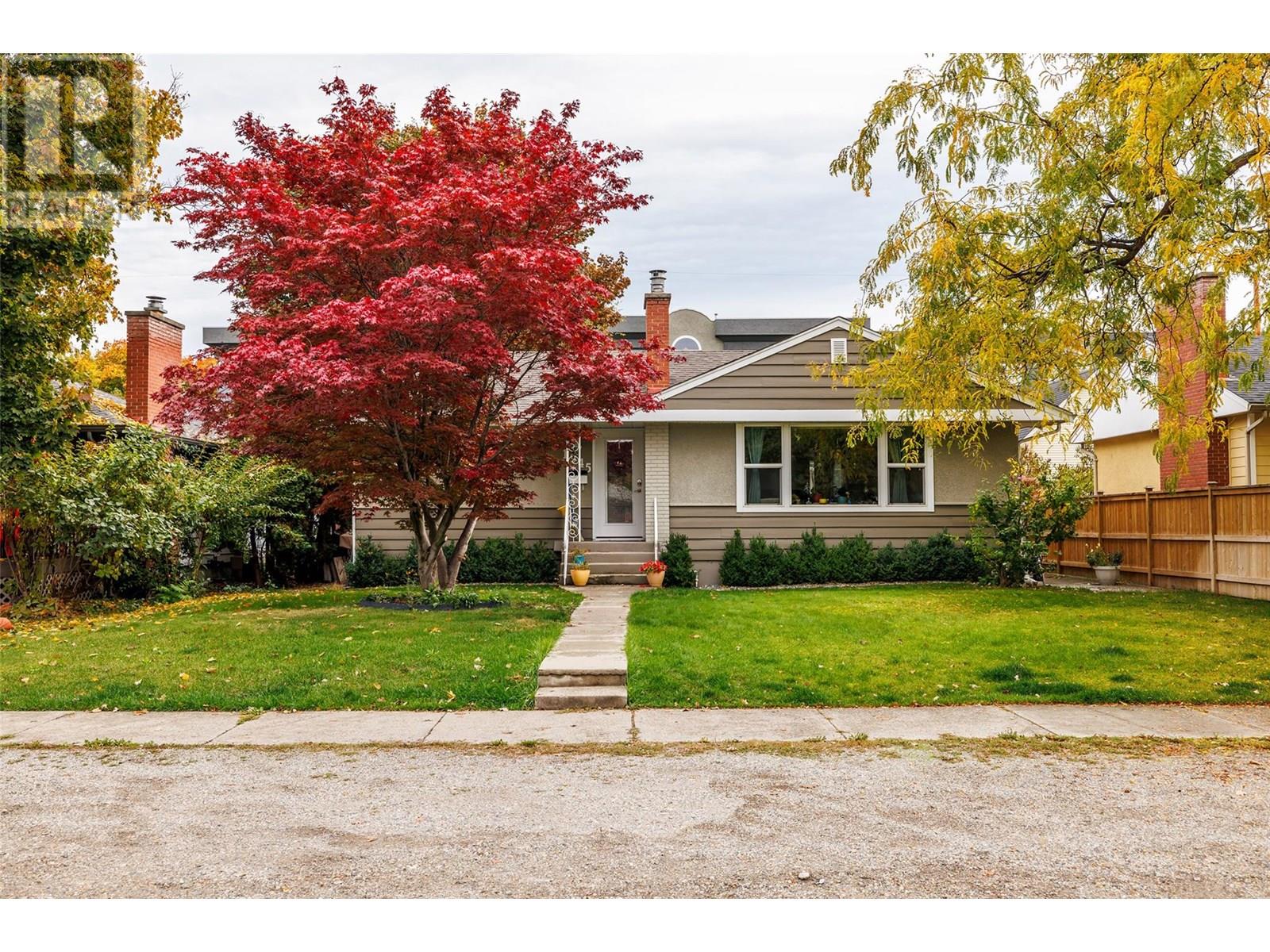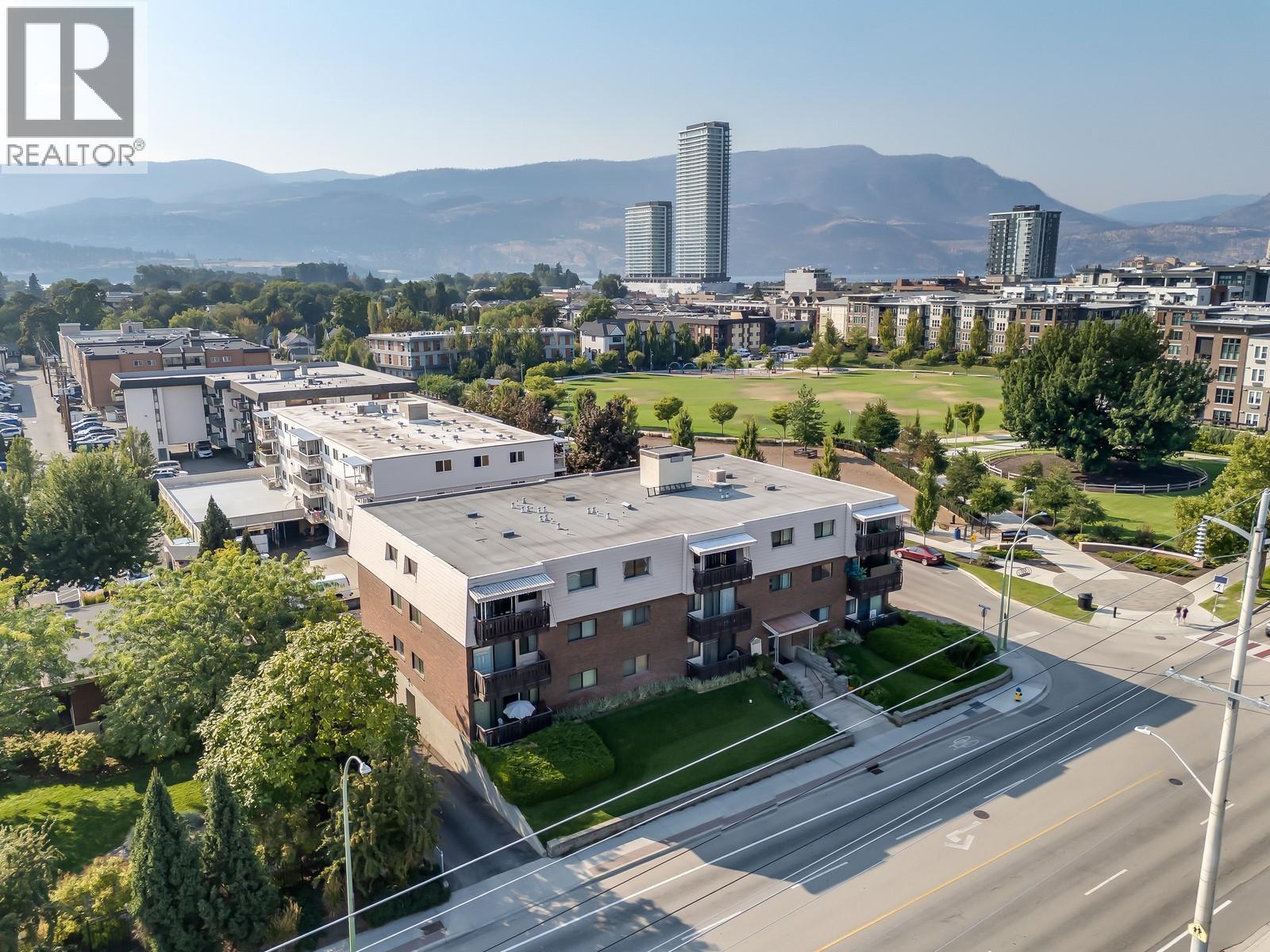- Houseful
- BC
- Kelowna
- Sutherland-Ethel
- 1945 Bowes St

Highlights
Description
- Home value ($/Sqft)$405/Sqft
- Time on Houseful59 days
- Property typeSingle family
- StyleRanch
- Neighbourhood
- Median school Score
- Lot size7,405 Sqft
- Year built1958
- Mortgage payment
Fully functional as an Airbnb or rental property, this home offers positive income potential, with the carriage house being an ideal option for additional revenue. Zoned MF1, this property features three beautiful living spaces! The main home includes 3 bedrooms and 1 bathroom, while the downstairs suite offers 2 bedrooms, 1 bathroom, and a separate shared laundry area. The newer carriage home, built in 2005, boasts 2 bedrooms, 1.5 bathrooms, and a carport. With ample parking, including RV parking, this property is conveniently located near Kelowna General Hospital, Okanagan College, schools, shopping, the Ethel Street bike path, public transportation, and the city's proposed Capri area development, ensuring strong future growth, making this an excellent investment opportunity! (id:55581)
Home overview
- Cooling Central air conditioning
- Heat type Forced air, see remarks
- Sewer/ septic Municipal sewage system
- # total stories 2
- Roof Unknown
- # parking spaces 5
- Has garage (y/n) Yes
- # full baths 3
- # half baths 1
- # total bathrooms 4.0
- # of above grade bedrooms 7
- Flooring Carpeted, hardwood, laminate, vinyl
- Subdivision Kelowna south
- Zoning description Unknown
- Lot desc Level
- Lot dimensions 0.17
- Lot size (acres) 0.17
- Building size 3061
- Listing # 10355004
- Property sub type Single family residence
- Status Active
- Primary bedroom 3.759m X 3.632m
Level: 2nd - Living room 5.461m X 4.14m
Level: 2nd - Bedroom 2.794m X 3.124m
Level: 2nd - Bathroom (# of pieces - 4) 1.575m X 2.565m
Level: 2nd - Utility 1.905m X 3.251m
Level: 2nd - Laundry 2.007m X 2.54m
Level: 2nd - Kitchen 2.896m X 3.632m
Level: 2nd - Bathroom (# of pieces - 2) 1.93m X 2.108m
Level: Basement - Kitchen 4.623m X 3.556m
Level: Basement - Bathroom (# of pieces - 4) 2.718m X 1.956m
Level: Basement - Living room 3.505m X 3.556m
Level: Basement - Storage 0.838m X 2.108m
Level: Basement - Primary bedroom 3.302m X 3.404m
Level: Basement - Bedroom 3.175m X 3.886m
Level: Basement - Primary bedroom 3.531m X 3.251m
Level: Main - Bedroom 2.769m X 2.819m
Level: Main - Bathroom (# of pieces - 4) 1.549m X 2.819m
Level: Main - Kitchen 3.099m X 3.861m
Level: Main - Living room 6.401m X 4.369m
Level: Main - Bedroom 2.464m X 3.861m
Level: Main
- Listing source url Https://www.realtor.ca/real-estate/28575288/1945-bowes-street-kelowna-kelowna-south
- Listing type identifier Idx

$-3,304
/ Month












