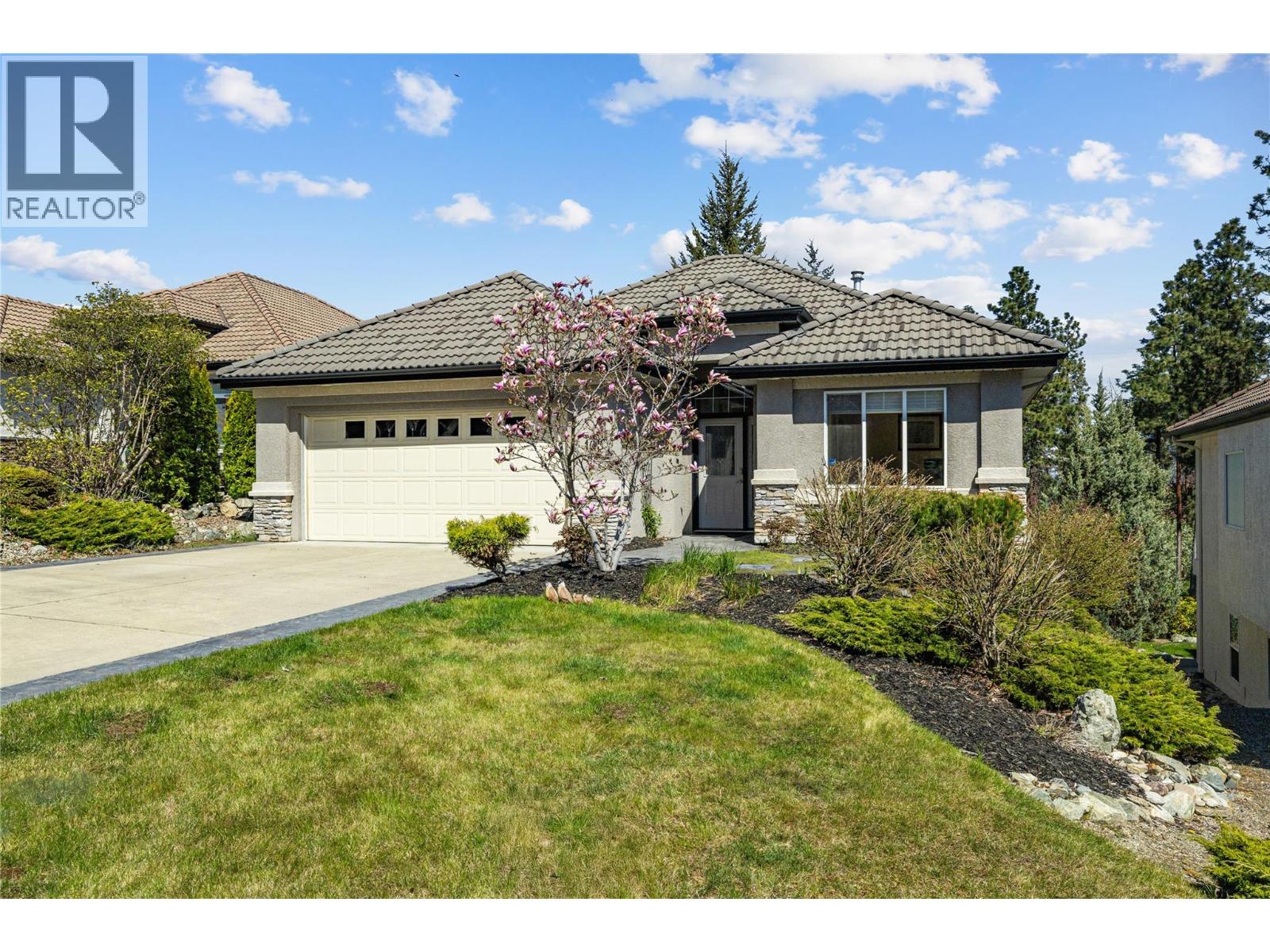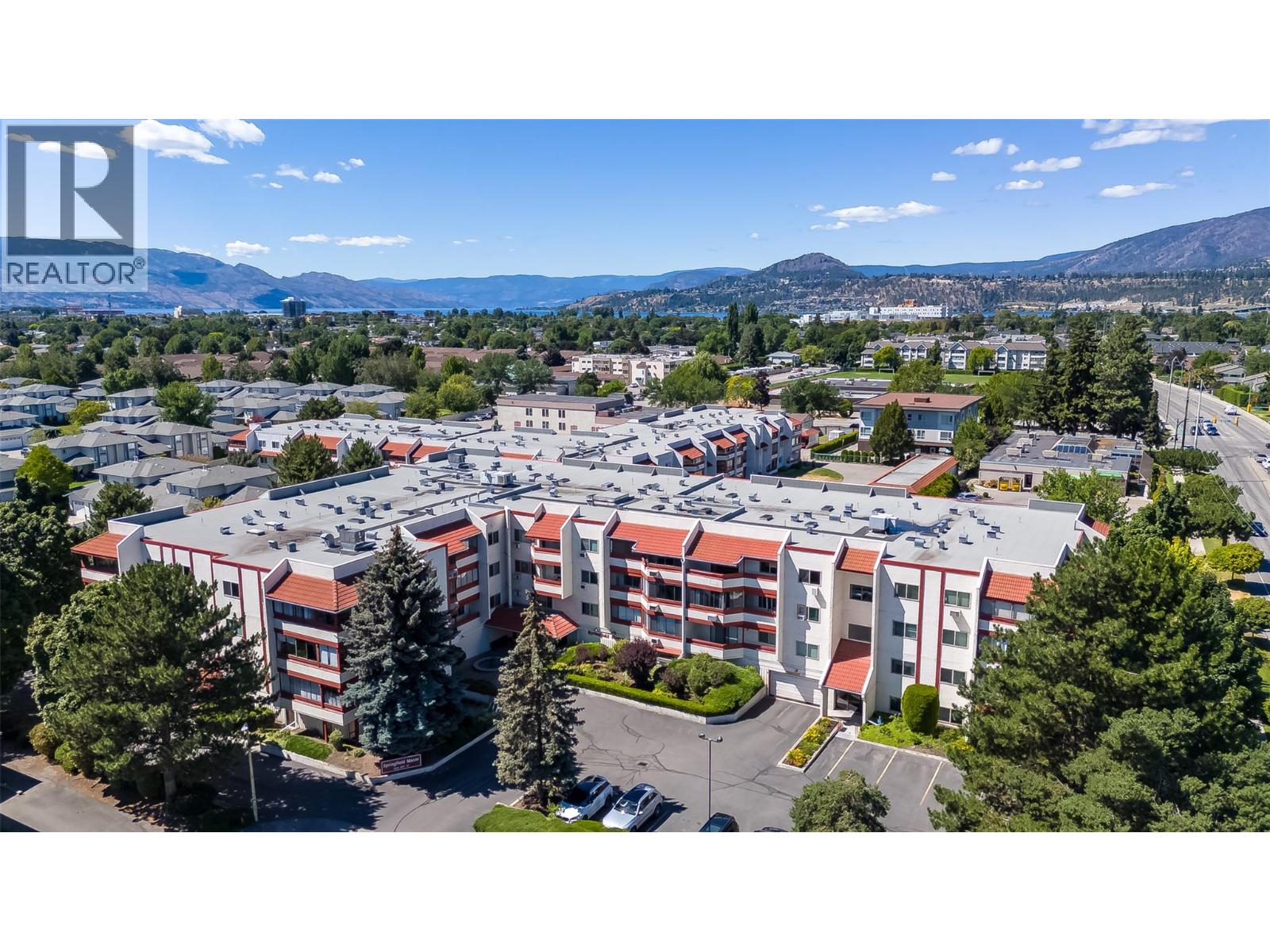- Houseful
- BC
- Kelowna
- Quail Ridge
- 1950 Capistrano Drive Unit 103

1950 Capistrano Drive Unit 103
1950 Capistrano Drive Unit 103
Highlights
Description
- Home value ($/Sqft)$406/Sqft
- Time on Houseful13 days
- Property typeSingle family
- StyleRanch
- Neighbourhood
- Median school Score
- Lot size7,405 Sqft
- Year built2002
- Garage spaces2
- Mortgage payment
Discover your own retreat tucked into the University District, where convenience meets serenity. This four-bedroom, three-bathroom walk-out home is designed for both everyday comfort and unforgettable gatherings. Sunlight streams through oversized windows, illuminating the airy open-concept interior and showcasing the warm character of hardwood floors and custom cabinetry. The gourmet kitchen, complete with quartz counters, an entertainer’s island, and quality finishes, sets the stage for both casual family meals and lively get-togethers. Step out to the expansive deck or unwind on the lower patio, both offering sweeping mountain and valley vistas. The landscaped backyard feels like a private sanctuary, with a cozy firepit perfect for evenings under the stars. The versatile lower level—partially suited—creates flexible options for hosting guests or accommodating extended family. With a durable tile roof, thoughtful updates, and membership to the sought-after Casentino community, this home is as practical as it is beautiful. All of this, just moments from UBCO, shops, restaurants, trails, and the lifestyle you’ve been waiting for. (id:63267)
Home overview
- Cooling Central air conditioning
- Heat type Forced air, see remarks
- Sewer/ septic Municipal sewage system
- # total stories 2
- Roof Unknown
- # garage spaces 2
- # parking spaces 2
- Has garage (y/n) Yes
- # full baths 3
- # total bathrooms 3.0
- # of above grade bedrooms 4
- Flooring Carpeted, ceramic tile, hardwood, tile
- Has fireplace (y/n) Yes
- Community features Adult oriented
- Subdivision University district
- View Mountain view, valley view
- Zoning description Unknown
- Lot desc Landscaped, underground sprinkler
- Lot dimensions 0.17
- Lot size (acres) 0.17
- Building size 2404
- Listing # 10365374
- Property sub type Single family residence
- Status Active
- Bathroom (# of pieces - 4) 2.743m X 2.286m
Level: Basement - Storage 6.198m X 5.74m
Level: Basement - Storage 1.753m X 1.27m
Level: Basement - Utility 6.198m X 5.537m
Level: Basement - Bedroom 5.004m X 4.089m
Level: Basement - Bedroom 4.013m X 2.997m
Level: Basement - Recreational room 8.865m X 7.341m
Level: Basement - Other 4.089m X 2.032m
Level: Basement - Foyer 3.175m X 2.438m
Level: Main - Dining room 3.302m X 3.124m
Level: Main - Kitchen 3.658m X 3.327m
Level: Main - Ensuite bathroom (# of pieces - 5) 3.302m X 2.692m
Level: Main - Bathroom (# of pieces - 4) 2.667m X 1.499m
Level: Main - Laundry 3.15m X 2.057m
Level: Main - Primary bedroom 4.42m X 3.962m
Level: Main - Living room 4.75m X 4.343m
Level: Main - Other 2.286m X 1.372m
Level: Main - Bedroom 3.404m X 3.226m
Level: Main
- Listing source url Https://www.realtor.ca/real-estate/28966205/1950-capistrano-drive-unit-103-kelowna-university-district
- Listing type identifier Idx

$-2,460
/ Month












