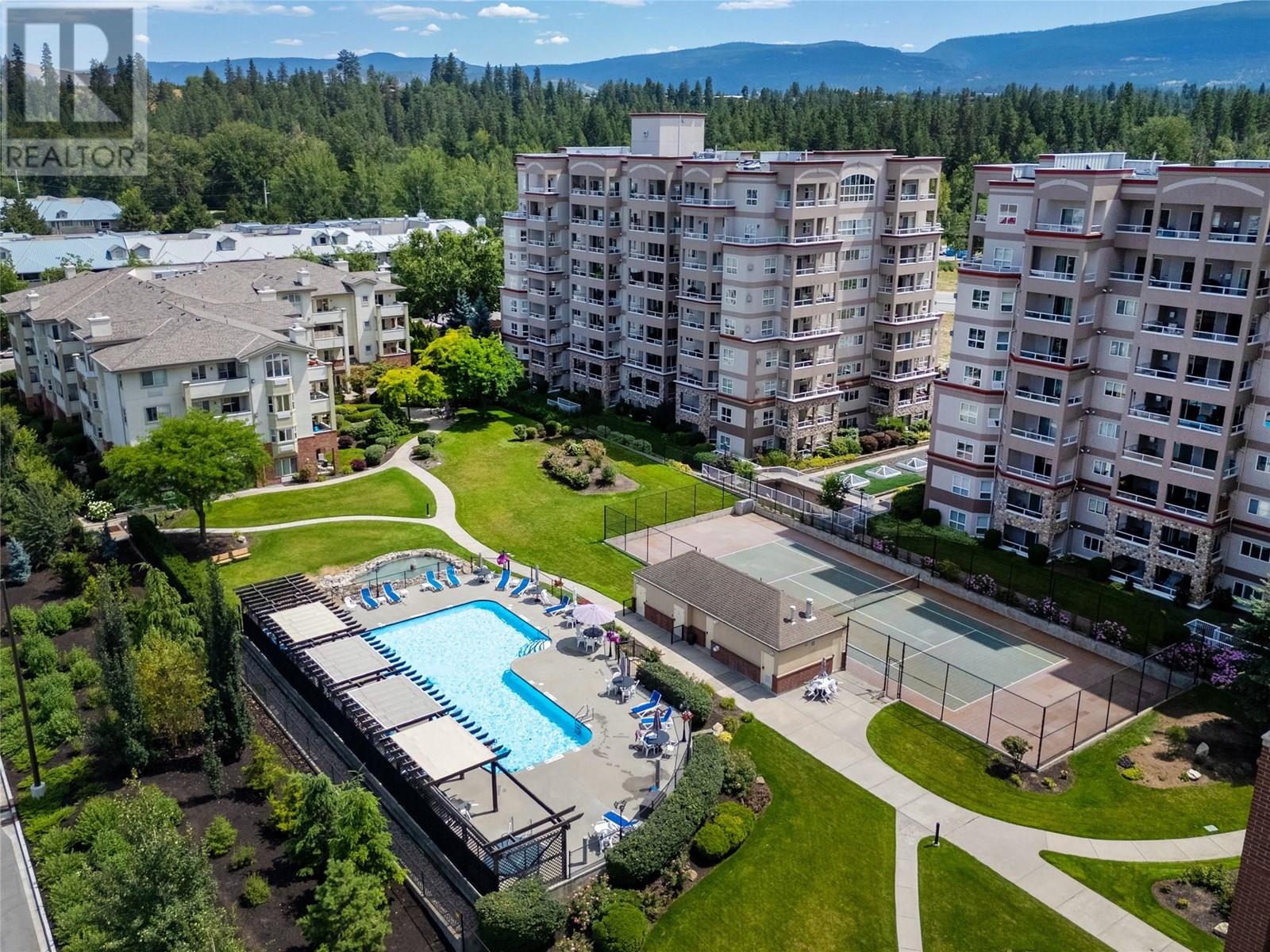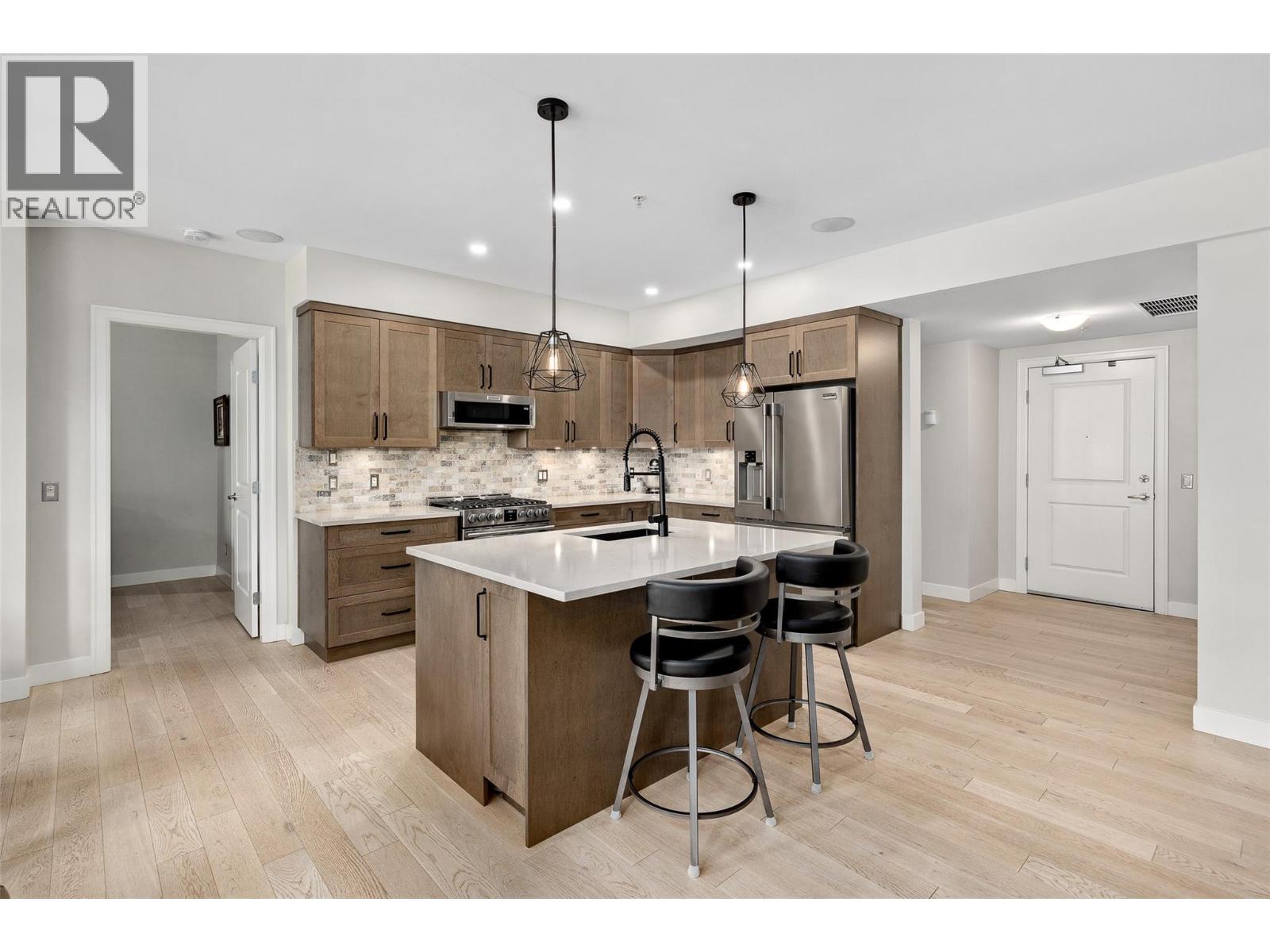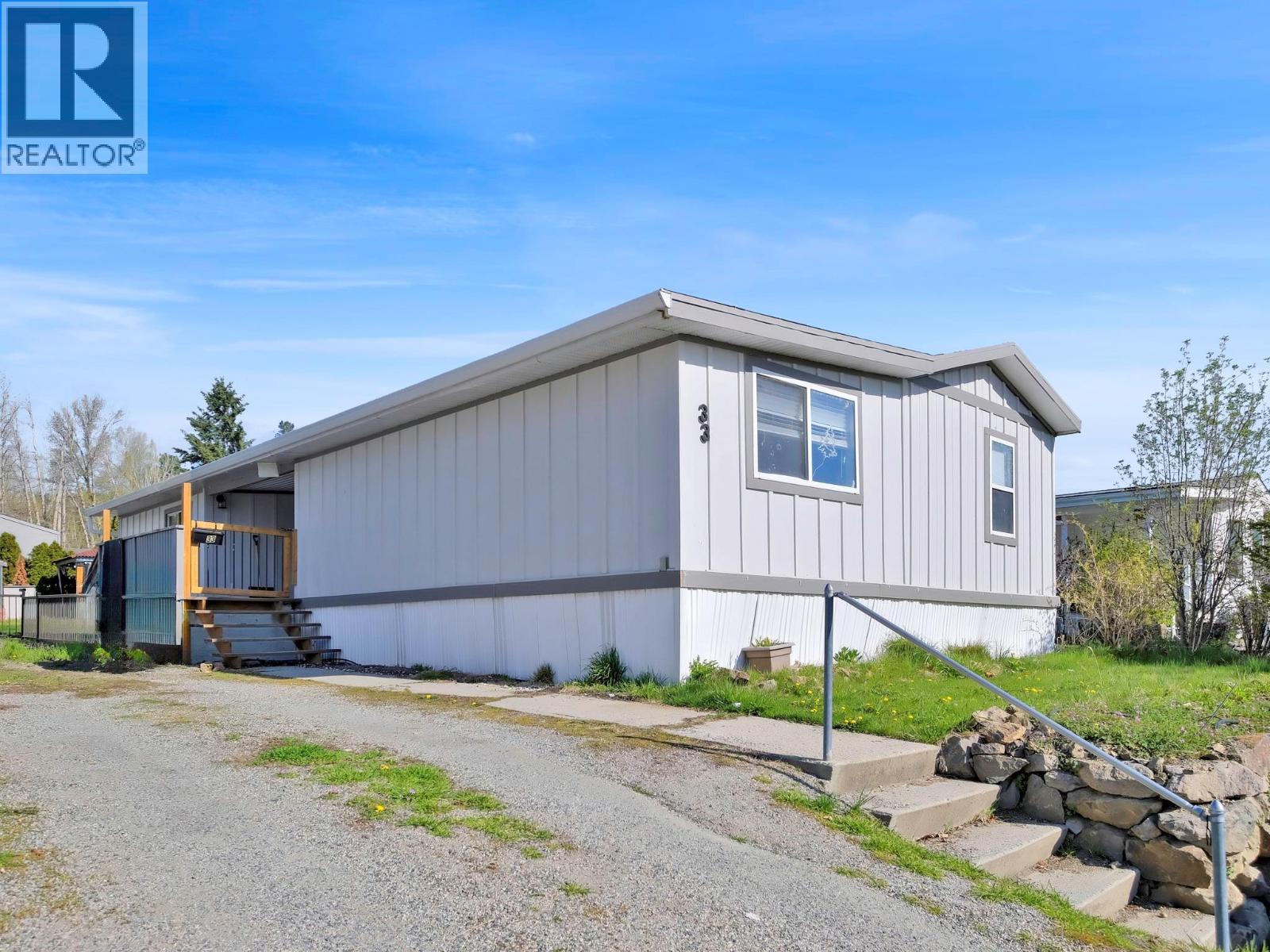- Houseful
- BC
- Kelowna
- Baron Road
- 1950 Durnin Road Unit 402

1950 Durnin Road Unit 402
1950 Durnin Road Unit 402
Highlights
Description
- Home value ($/Sqft)$478/Sqft
- Time on Houseful103 days
- Property typeSingle family
- StyleOther
- Neighbourhood
- Median school Score
- Year built1998
- Mortgage payment
Top-Floor Executive Condo with Views + Resort-Style Amenities! Welcome to The Park Residences in the heart of Kelowna’s urban village. This bright and spacious 1 bed condo offers over 730 sq ft of elegant living, complete with vaulted ceilings, an open-concept layout, and a cozy gas fireplace. Unwind in the luxurious 4pc ensuite featuring a jetted tub and walk-in closet, or fire up the BBQ on your private balcony with gas hookup and soak in the views. Enjoy secure underground parking, an oversized storage room, and included hot water/gas—all covered by your strata fees. On-site amenities feel like a private resort: heated outdoor pool and hot tub, fitness centre, tennis/pickleball court, games room, library, two workshops, bike storage, car wash station, and a rentable guest suite for visitors. Set just steps from Mission Creek Greenway, Costco, Superstore, dining, and transit, this is low-maintenance living with lifestyle perks to match. Call today to book your showing. (id:63267)
Home overview
- Cooling Window air conditioner
- Heat type Baseboard heaters
- Has pool (y/n) Yes
- Sewer/ septic Municipal sewage system
- # total stories 1
- # parking spaces 1
- # full baths 1
- # total bathrooms 1.0
- # of above grade bedrooms 1
- Flooring Carpeted, linoleum
- Has fireplace (y/n) Yes
- Community features Rentals allowed
- Subdivision Springfield/spall
- Zoning description Unknown
- Lot size (acres) 0.0
- Building size 732
- Listing # 10354797
- Property sub type Single family residence
- Status Active
- Bathroom (# of pieces - 4) 1.499m X 2.438m
Level: Main - Primary bedroom 3.454m X 3.835m
Level: Main - Foyer 1.6m X 1.6m
Level: Main - Kitchen 3.581m X 3.531m
Level: Main - Laundry 1.295m X 1.6m
Level: Main - Living room 5.461m X 5.613m
Level: Main - Dining room 3.835m X 3.531m
Level: Main
- Listing source url Https://www.realtor.ca/real-estate/28588698/1950-durnin-road-unit-402-kelowna-springfieldspall
- Listing type identifier Idx

$-639
/ Month












