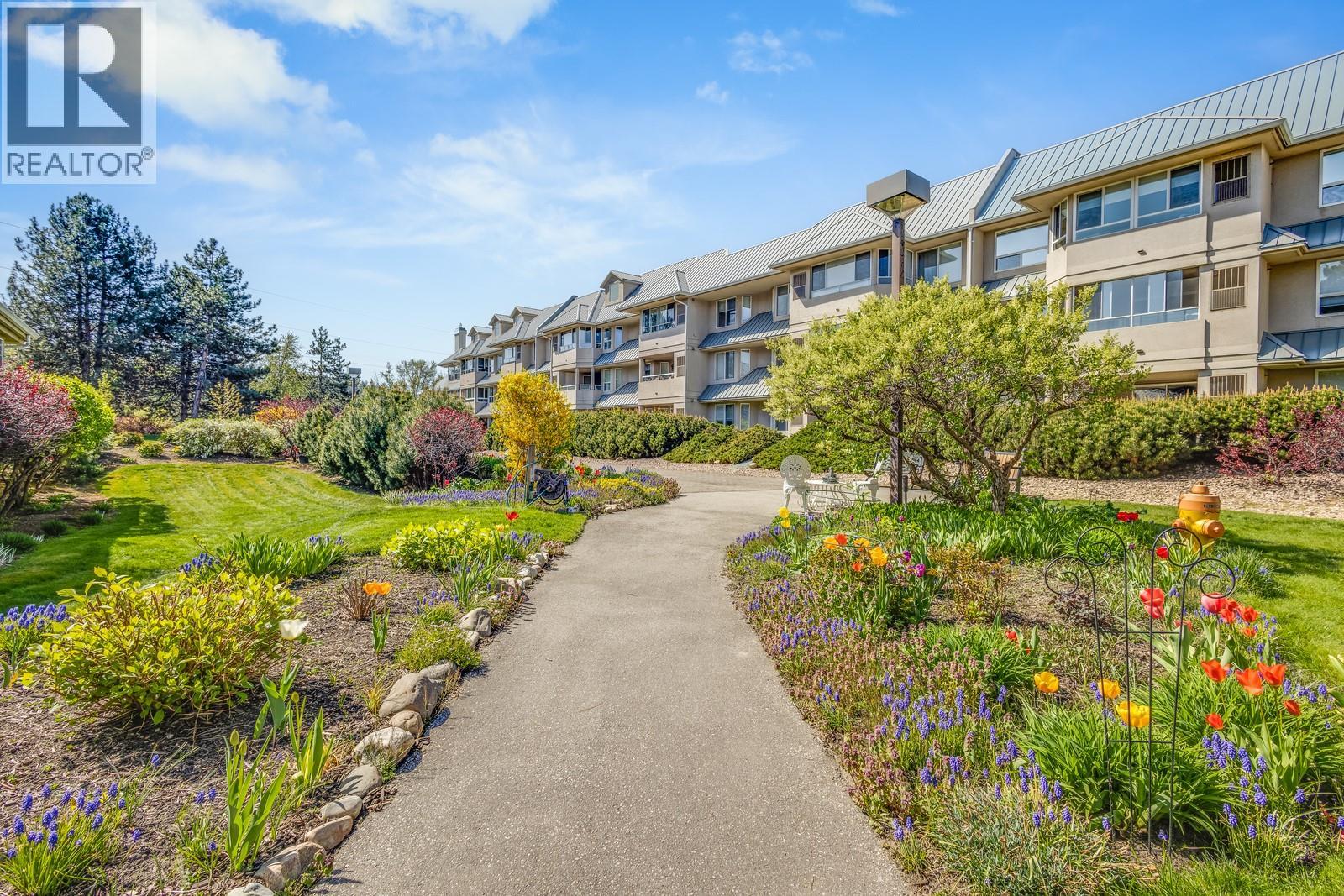- Houseful
- BC
- Kelowna
- Baron Road
- 1961 Durnin Road Unit 306

Highlights
Description
- Home value ($/Sqft)$397/Sqft
- Time on Houseful19 days
- Property typeSingle family
- StyleOther
- Neighbourhood
- Median school Score
- Year built2005
- Mortgage payment
Wake up to inspiring views of Mission Creek Park in this beautifully maintained, one-owner home that feels as fresh as the day it was built. Offering 1,323 sq ft of open-concept living, this 2-bedroom, 2-bathroom layout is a rare find — perfect for professionals, young families, and downsizers alike. Enjoy 9 ft ceilings, a cozy gas fireplace, a separate dining area, and maple shaker cabinetry that adds warmth and charm. The bright, open patio invites morning coffees or evening chats against the serene backdrop of the park. Bonus perks like a full laundry room, central A/C, and access to a clubhouse with amenities mean comfort is always top of mind. With Costco, Superstore, and Mission Creek Park all within walking distance, your errands — and adventures — are never far from home. Properties like this do not come up often… and they definitely do not wait around. Book your showing today! (id:63267)
Home overview
- Cooling Central air conditioning
- Heat type Forced air, see remarks
- Sewer/ septic Municipal sewage system
- # total stories 1
- Roof Unknown
- # parking spaces 1
- # full baths 2
- # total bathrooms 2.0
- # of above grade bedrooms 2
- Flooring Carpeted, ceramic tile, vinyl
- Has fireplace (y/n) Yes
- Community features Adult oriented, family oriented
- Subdivision Springfield/spall
- View Mountain view, view (panoramic)
- Zoning description Unknown
- Lot desc Landscaped, underground sprinkler
- Lot size (acres) 0.0
- Building size 1323
- Listing # 10364685
- Property sub type Single family residence
- Status Active
- Dining room 5.055m X 3.683m
Level: Main - Kitchen 4.115m X 3.658m
Level: Main - Bedroom 2.997m X 4.267m
Level: Main - Bathroom (# of pieces - 3) 1.727m X 2.769m
Level: Main - Laundry 2.108m X 1.803m
Level: Main - Living room 6.121m X 5.791m
Level: Main - Ensuite bathroom (# of pieces - 4) 2.667m X 2.718m
Level: Main - Primary bedroom 4.216m X 3.759m
Level: Main
- Listing source url Https://www.realtor.ca/real-estate/28938614/1961-durnin-road-unit-306-kelowna-springfieldspall
- Listing type identifier Idx

$-955
/ Month











