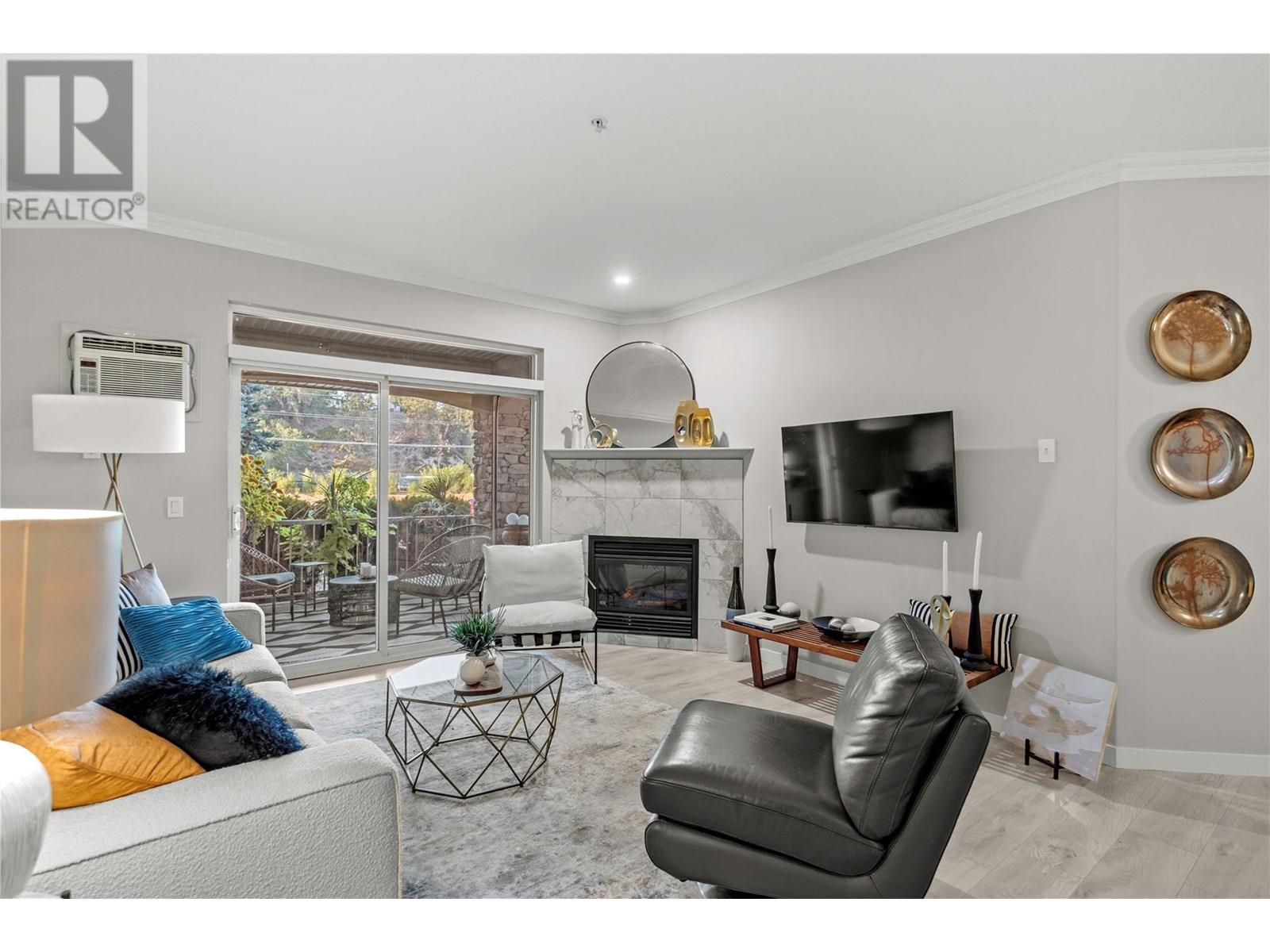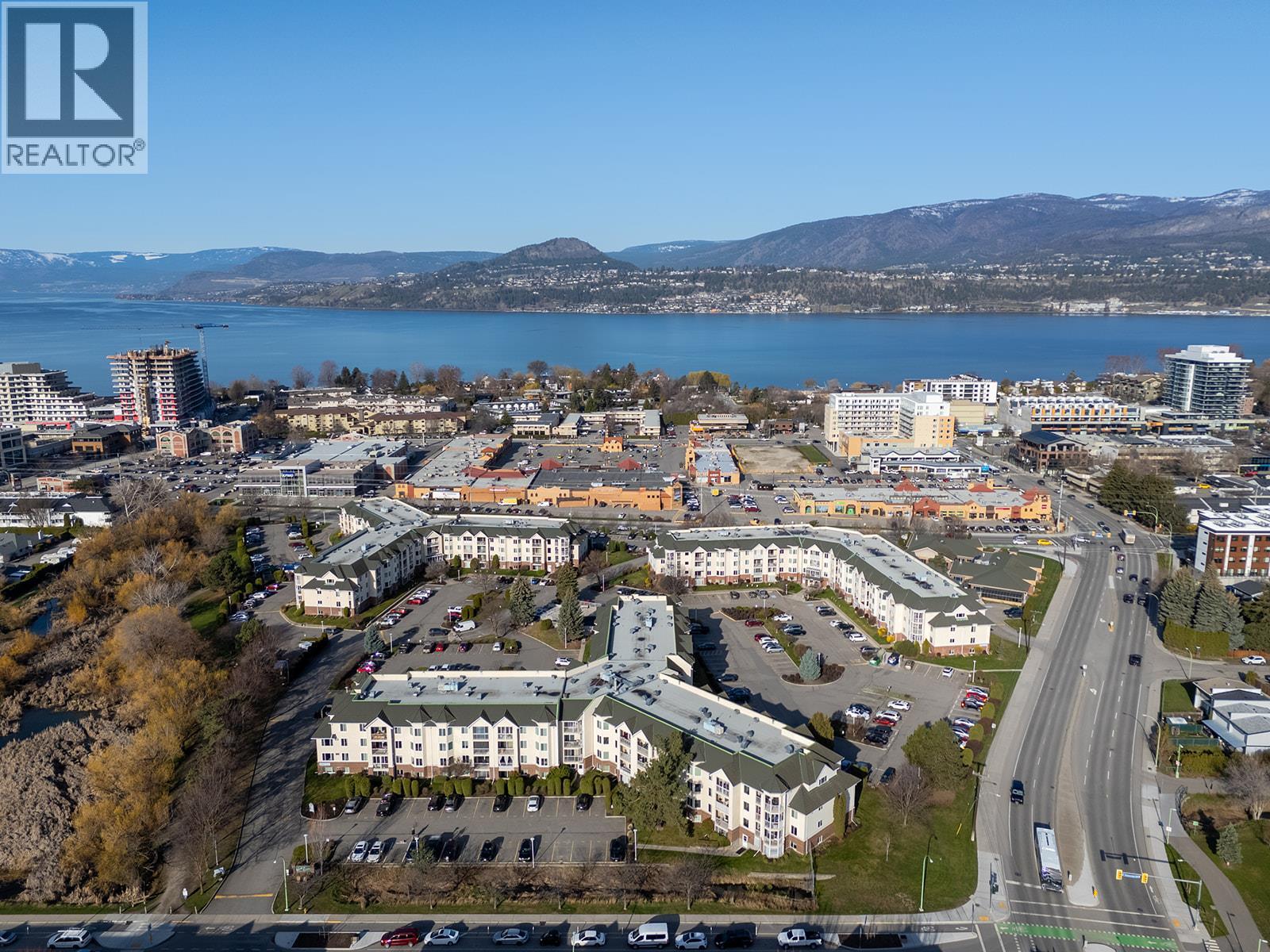
1962 Enterprise Way Unit 110
1962 Enterprise Way Unit 110
Highlights
Description
- Home value ($/Sqft)$535/Sqft
- Time on Houseful105 days
- Property typeSingle family
- StyleOther
- Neighbourhood
- Median school Score
- Year built2003
- Garage spaces1
- Mortgage payment
Welcome to this impressive 2-bedroom, 2 full bath contemporary home. Step inside and be captivated by the beautiful laminate flooring throughout. The tiled gas fireplace creates a cozy ambiance in the spacious living room. The renovated kitchen boasts elegant cabinets, granite counters, newer lighting, and plumbing fixtures. Relax and unwind in the renovated baths with amazing tile floors. This unit also features in-suite laundry, crown mouldings, and large rooms. The master bedroom offers the convenience of an ensuite with tile flooring. Outside, enjoy the patio and take advantage of the bike storage, craft room, gym, and tire storage in the building. With the rail trail nearby, you can easily take in the beautiful scenery. Additional amenities include a pool, clubhouse, parking, and storage locker. Don't miss your chance to call this stunning Meadowbrook Estates condo home! THIS ONE IS AVAILABLE AND EASY TO SHOW! (id:63267)
Home overview
- Cooling Wall unit
- Heat source Electric
- Has pool (y/n) Yes
- Sewer/ septic Municipal sewage system
- # total stories 1
- Roof Unknown
- # garage spaces 1
- # parking spaces 1
- Has garage (y/n) Yes
- # full baths 2
- # total bathrooms 2.0
- # of above grade bedrooms 2
- Flooring Laminate
- Has fireplace (y/n) Yes
- Community features Pets allowed
- Subdivision Glenmore
- Zoning description Unknown
- Lot desc Landscaped, level
- Lot size (acres) 0.0
- Building size 1026
- Listing # 10355130
- Property sub type Single family residence
- Status Active
- Laundry 2.438m X 2.438m
Level: Basement - Ensuite bathroom (# of pieces - 4) Measurements not available
Level: Basement - Full bathroom 1.829m X 1.524m
Level: Basement - Bedroom 3.048m X 3.353m
Level: Main - Living room 4.064m X 4.724m
Level: Main - Kitchen 2.438m X 3.2m
Level: Main - Dining room 2.438m X 3.353m
Level: Main - Primary bedroom 3.353m X 3.962m
Level: Main
- Listing source url Https://www.realtor.ca/real-estate/28572870/1962-enterprise-way-unit-110-kelowna-glenmore
- Listing type identifier Idx

$-1,464
/ Month












